200 Stephens Run St, Stephens City, VA 22655
Local realty services provided by:Better Homes and Gardens Real Estate Maturo
200 Stephens Run St,Stephens City, VA 22655
$499,000
- 4 Beds
- 4 Baths
- 3,844 sq. ft.
- Single family
- Pending
Listed by:nathan daniel johnson
Office:keller williams capital properties
MLS#:VAFV2035748
Source:BRIGHTMLS
Price summary
- Price:$499,000
- Price per sq. ft.:$129.81
- Monthly HOA dues:$60
About this home
"Back on the Market - Move in ready with all new carpet!" Nestled in the charming community of Stephens Landing, this stunning Colonial-style home offers a perfect blend of modern comfort and timeless elegance. With 3,398 square feet of thoughtfully designed living space, this residence is a true sanctuary for those seeking warmth and sophistication. As you step inside, you are greeted by an inviting open floor plan that seamlessly connects the sitting room, kitchen, dining room, and living room—creating an ideal space for gatherings and everyday living. The living room, adorned with a cozy gas fireplace and elegant mantel, serves as the heart of the home, perfect for relaxing evenings or entertaining guests. Crown moldings and chair railings add a touch of refined craftsmanship, enhancing the overall aesthetic. The gourmet kitchen is a chef's delight, featuring a spacious island, ample cabinetry and counter space, and a convenient pantry. Equipped with modern appliances, including a built-in microwave, dishwasher, and refrigerator, this kitchen is designed for both functionality and style. The adjoining breakfast area/sunroom has an abundance of natural light, making it a delightful spot for morning coffee or casual meals. Upstairs, you’ll find three generously sized bedrooms and one full bathroom, providing plenty of space for rest and relaxation. The luxurious primary suite features an en-suite bathroom complete with a soaking tub and a separate walk-in shower, offering a private retreat for unwinding after a long day. The main level includes a convenient half bath, while the fully finished basement expands your living options with a recreation room, full bathroom, and a NTC bedroom—ideal for guests, a home office, or a hobby space. Step outside to discover a beautifully maintained exterior with a fully fenced in backyard and a custom patio with seating that is great for outdoor entertaining. The attached two-car garage and driveway provide ample parking and storage options. With community amenities such as tot lots and playgrounds, Stephens Landing offers the perfect environment for both relaxation and connection. Experience the perfect blend of style, functionality, and community in this exceptional home. Schedule your showing today!!
Contact an agent
Home facts
- Year built:2007
- Listing ID #:VAFV2035748
- Added:71 day(s) ago
- Updated:October 05, 2025 at 07:35 AM
Rooms and interior
- Bedrooms:4
- Total bathrooms:4
- Full bathrooms:3
- Half bathrooms:1
- Living area:3,844 sq. ft.
Heating and cooling
- Cooling:Central A/C
- Heating:Forced Air, Natural Gas
Structure and exterior
- Roof:Asphalt
- Year built:2007
- Building area:3,844 sq. ft.
- Lot area:0.23 Acres
Schools
- High school:SHERANDO
- Middle school:ROBERT E. AYLOR
- Elementary school:MIDDLETOWN
Utilities
- Water:Public
- Sewer:Public Sewer
Finances and disclosures
- Price:$499,000
- Price per sq. ft.:$129.81
- Tax amount:$2,362 (2025)
New listings near 200 Stephens Run St
- New
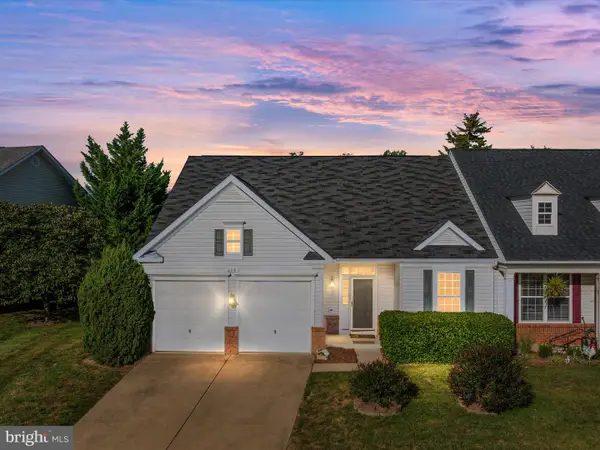 $385,000Active2 beds 2 baths1,435 sq. ft.
$385,000Active2 beds 2 baths1,435 sq. ft.208 Spanish Oak Rd, STEPHENS CITY, VA 22655
MLS# VAFV2037230Listed by: RE/MAX ROOTS - New
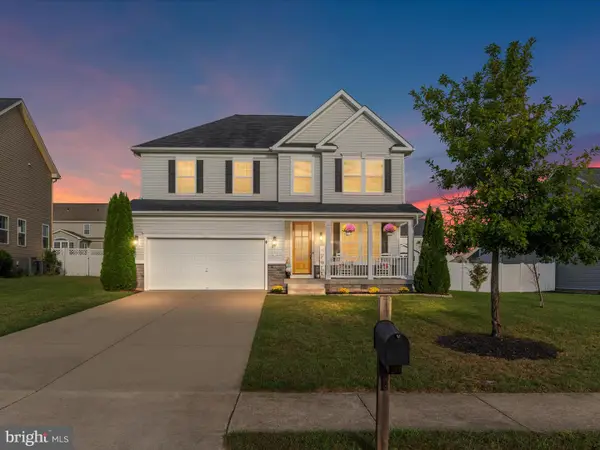 $580,000Active4 beds 3 baths2,642 sq. ft.
$580,000Active4 beds 3 baths2,642 sq. ft.110 Radford Ct, STEPHENS CITY, VA 22655
MLS# VAFV2037208Listed by: REALTY FC - Open Sun, 11am to 1pmNew
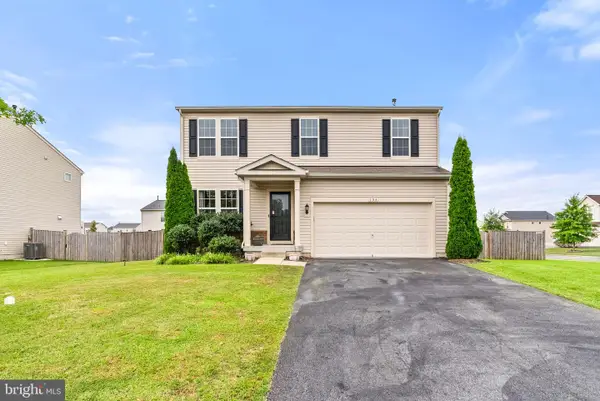 $470,000Active4 beds 4 baths3,077 sq. ft.
$470,000Active4 beds 4 baths3,077 sq. ft.153 Littlewing Way, STEPHENS CITY, VA 22655
MLS# VAFV2037158Listed by: COLONY REALTY - New
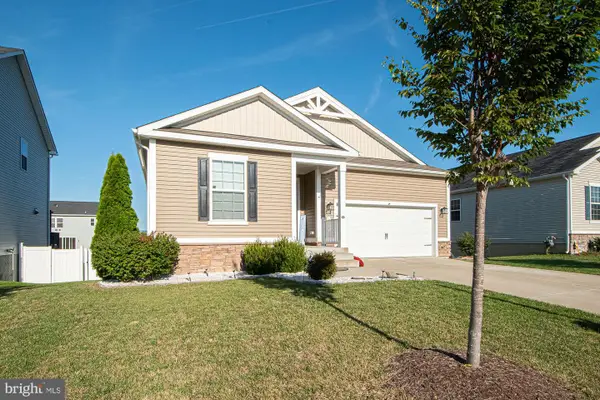 $575,000Active5 beds 3 baths3,305 sq. ft.
$575,000Active5 beds 3 baths3,305 sq. ft.147 Westchester Dr, STEPHENS CITY, VA 22655
MLS# VAFV2037166Listed by: WEICHERT REALTORS - BLUE RIBBON - New
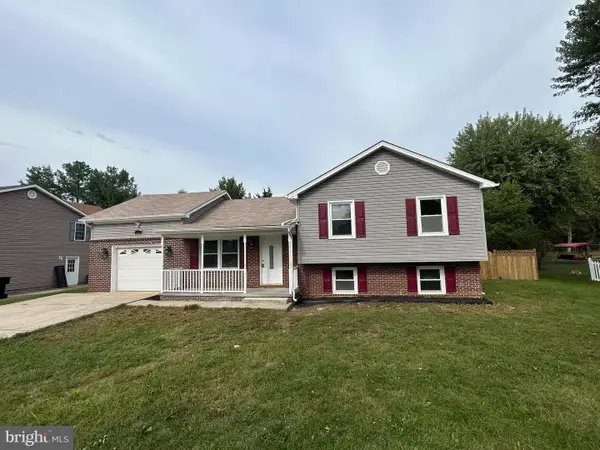 $379,900Active3 beds 3 baths1,823 sq. ft.
$379,900Active3 beds 3 baths1,823 sq. ft.110 Accomack Cir, STEPHENS CITY, VA 22655
MLS# VAFV2037148Listed by: CENTURY 21 NEW MILLENNIUM - New
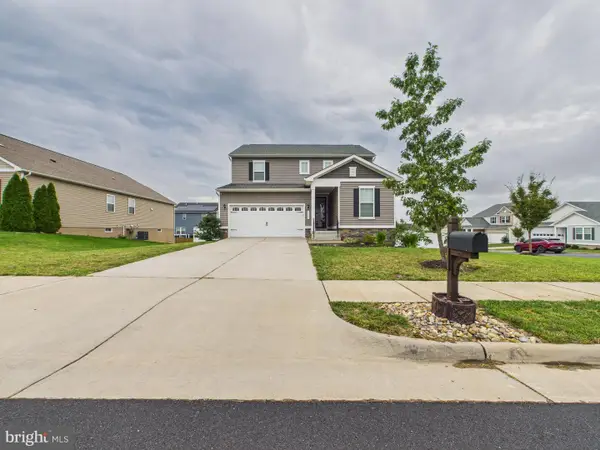 $550,000Active5 beds 4 baths2,890 sq. ft.
$550,000Active5 beds 4 baths2,890 sq. ft.110 Nathan Dr, STEPHENS CITY, VA 22655
MLS# VAFV2037072Listed by: SAMSON PROPERTIES - New
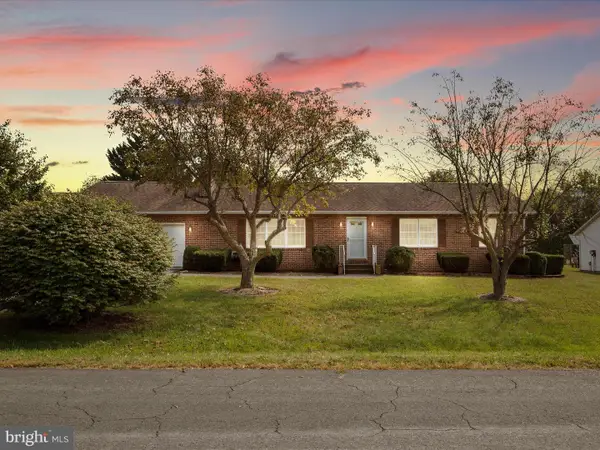 $399,000Active3 beds 2 baths1,590 sq. ft.
$399,000Active3 beds 2 baths1,590 sq. ft.104 Wakeland Dr, STEPHENS CITY, VA 22655
MLS# VAFV2036886Listed by: ERA OAKCREST REALTY, INC. - New
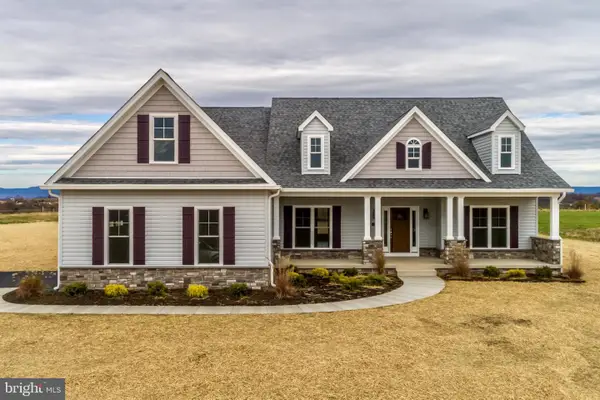 $775,000Active3 beds 2 baths1,801 sq. ft.
$775,000Active3 beds 2 baths1,801 sq. ft.Lot 7 Carters Ln, STEPHENS CITY, VA 22655
MLS# VAFV2037100Listed by: REALTY ONE GROUP OLD TOWNE 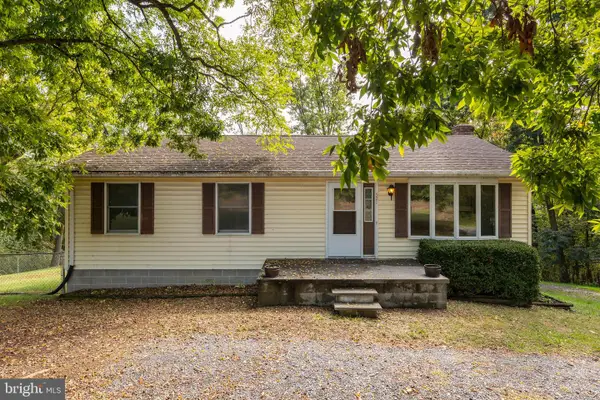 $299,900Pending3 beds 1 baths1,008 sq. ft.
$299,900Pending3 beds 1 baths1,008 sq. ft.521 Tasker Rd, STEPHENS CITY, VA 22655
MLS# VAFV2037082Listed by: COLONY REALTY- Coming Soon
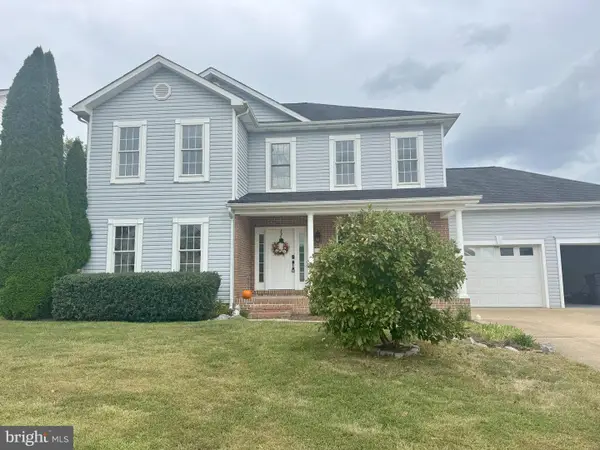 $488,500Coming Soon4 beds 3 baths
$488,500Coming Soon4 beds 3 baths135 Trunk Dr, STEPHENS CITY, VA 22655
MLS# VAFV2036780Listed by: RE/MAX ROOTS
