205 Kintyre Ln, Stephens City, VA 22655
Local realty services provided by:Better Homes and Gardens Real Estate Cassidon Realty
205 Kintyre Ln,Stephens City, VA 22655
$379,900
- 3 Beds
- 3 Baths
- 1,946 sq. ft.
- Townhouse
- Pending
Listed by:erik erdal
Office:long & foster real estate, inc.
MLS#:VAFV2036290
Source:BRIGHTMLS
Price summary
- Price:$379,900
- Price per sq. ft.:$195.22
- Monthly HOA dues:$123
About this home
Absolutely the best END UNIT in Wakeland Manor. Lots of green space (grass) outside the front door.
RING doorbell conveys, NEST thermostat conveys, all 23 WINDOWS have CUSTOM BLINDS (you do the math..), LUXURY VINYL PLANK and TILED FLOORS. The CLOSETS are all CUSTOM equipped with METAL SHELVES and DRAWERS (see pictures). TILE BACKSPLASH in Kitchen, an oversized PATIO AWNING with remote($3,000.00+ estimated value) - speaking of the PATIO, all STAMPED CONCRETE surrounded by PROFESSIONALLY LANDSCAPED grounds- and a quality PRIVACY FENCE with rear gate access. Corner FIREPLACE and an elongated and insulated/drywalled 1 CAR garage with enough room for your push mower etc. Good overflow storage as well for smaller household things and boxes to the rear of first floor closet. ALL in ALL, this unit is truly on top of the list in this very safe and centrally located neighborhood. It is spotless and 100% ready for occupancy. Washer and Dryer included (as -is), works great. New GAS Waterheater 2020, GAS Cooktop.
Contact an agent
Home facts
- Year built:2009
- Listing ID #:VAFV2036290
- Added:45 day(s) ago
- Updated:October 05, 2025 at 07:35 AM
Rooms and interior
- Bedrooms:3
- Total bathrooms:3
- Full bathrooms:2
- Half bathrooms:1
- Living area:1,946 sq. ft.
Heating and cooling
- Cooling:Central A/C
- Heating:Forced Air, Natural Gas
Structure and exterior
- Year built:2009
- Building area:1,946 sq. ft.
- Lot area:0.07 Acres
Schools
- High school:SHERANDO
- Middle school:ADMIRAL RICHARD E. BYRD
- Elementary school:ARMEL
Utilities
- Water:Public
- Sewer:Public Septic, Public Sewer
Finances and disclosures
- Price:$379,900
- Price per sq. ft.:$195.22
- Tax amount:$1,595 (2025)
New listings near 205 Kintyre Ln
- New
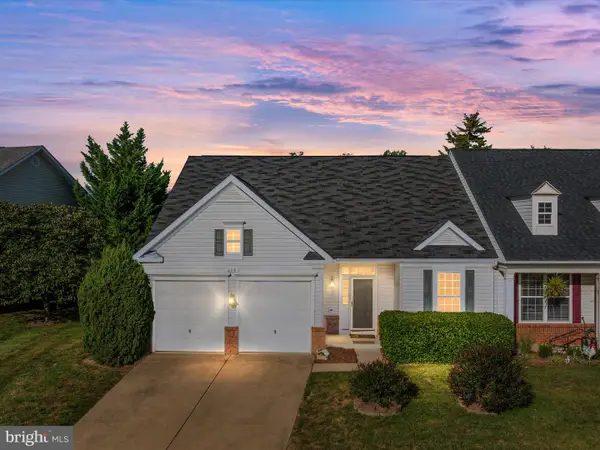 $385,000Active2 beds 2 baths1,435 sq. ft.
$385,000Active2 beds 2 baths1,435 sq. ft.208 Spanish Oak Rd, STEPHENS CITY, VA 22655
MLS# VAFV2037230Listed by: RE/MAX ROOTS - New
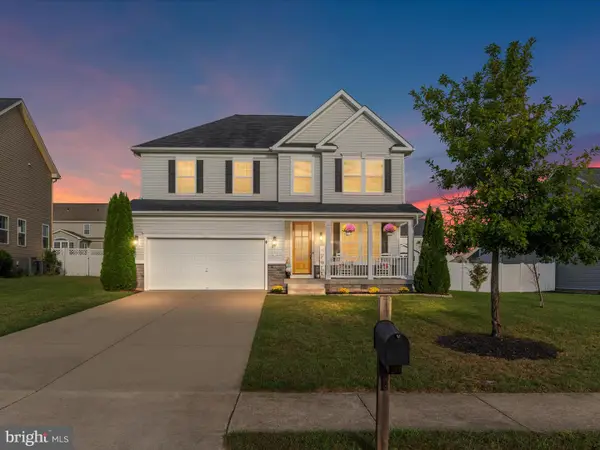 $580,000Active4 beds 3 baths2,642 sq. ft.
$580,000Active4 beds 3 baths2,642 sq. ft.110 Radford Ct, STEPHENS CITY, VA 22655
MLS# VAFV2037208Listed by: REALTY FC - Open Sun, 11am to 1pmNew
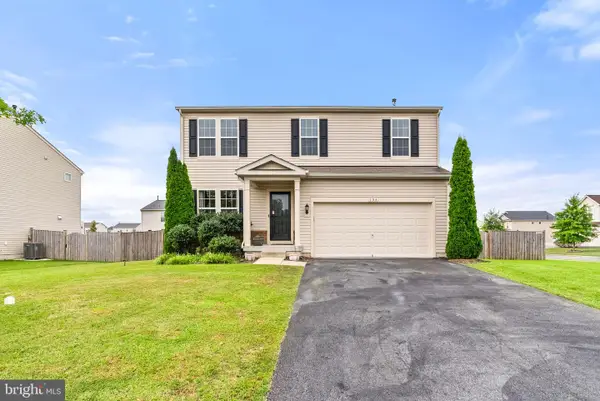 $470,000Active4 beds 4 baths3,077 sq. ft.
$470,000Active4 beds 4 baths3,077 sq. ft.153 Littlewing Way, STEPHENS CITY, VA 22655
MLS# VAFV2037158Listed by: COLONY REALTY - New
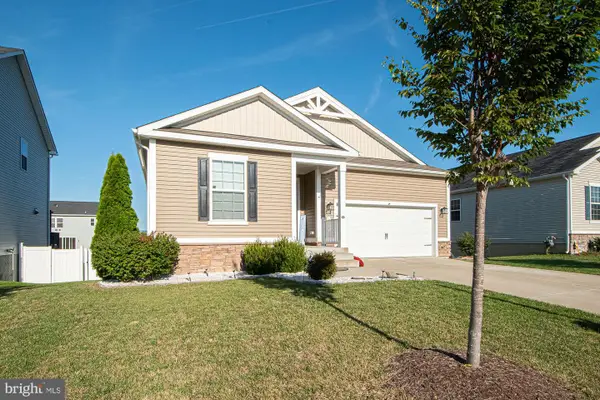 $575,000Active5 beds 3 baths3,305 sq. ft.
$575,000Active5 beds 3 baths3,305 sq. ft.147 Westchester Dr, STEPHENS CITY, VA 22655
MLS# VAFV2037166Listed by: WEICHERT REALTORS - BLUE RIBBON - New
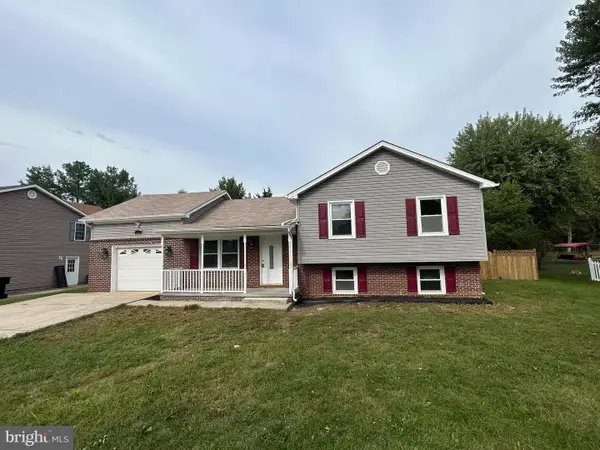 $379,900Active3 beds 3 baths1,823 sq. ft.
$379,900Active3 beds 3 baths1,823 sq. ft.110 Accomack Cir, STEPHENS CITY, VA 22655
MLS# VAFV2037148Listed by: CENTURY 21 NEW MILLENNIUM - New
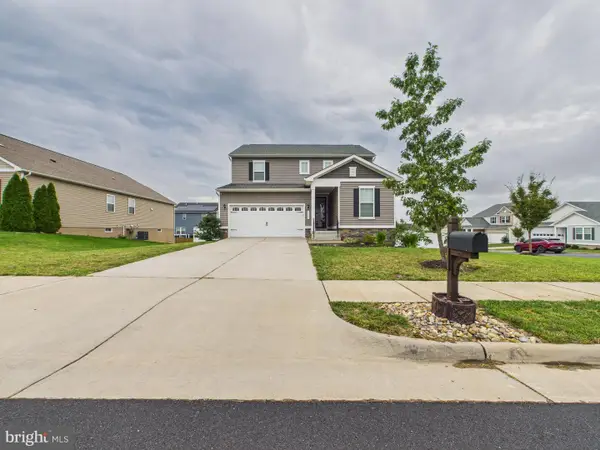 $550,000Active5 beds 4 baths2,890 sq. ft.
$550,000Active5 beds 4 baths2,890 sq. ft.110 Nathan Dr, STEPHENS CITY, VA 22655
MLS# VAFV2037072Listed by: SAMSON PROPERTIES - New
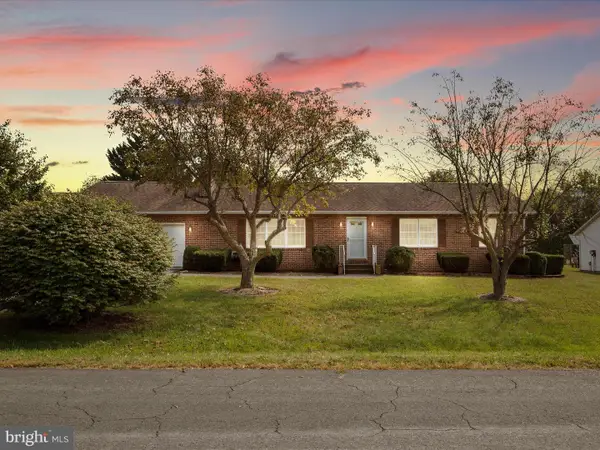 $399,000Active3 beds 2 baths1,590 sq. ft.
$399,000Active3 beds 2 baths1,590 sq. ft.104 Wakeland Dr, STEPHENS CITY, VA 22655
MLS# VAFV2036886Listed by: ERA OAKCREST REALTY, INC. - New
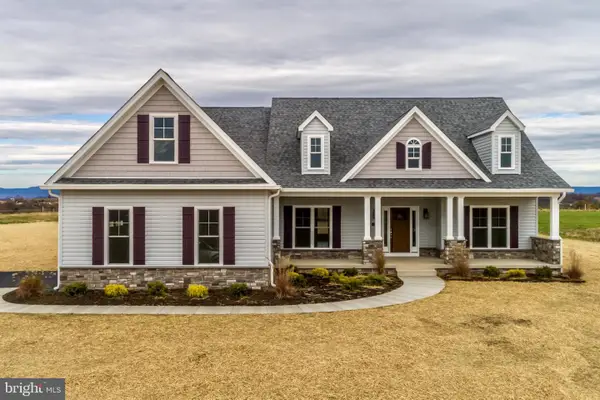 $775,000Active3 beds 2 baths1,801 sq. ft.
$775,000Active3 beds 2 baths1,801 sq. ft.Lot 7 Carters Ln, STEPHENS CITY, VA 22655
MLS# VAFV2037100Listed by: REALTY ONE GROUP OLD TOWNE 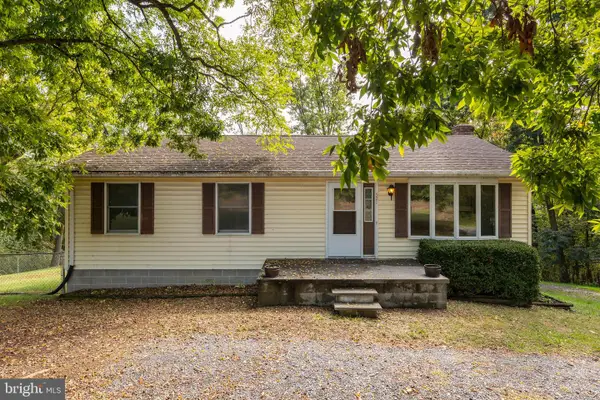 $299,900Pending3 beds 1 baths1,008 sq. ft.
$299,900Pending3 beds 1 baths1,008 sq. ft.521 Tasker Rd, STEPHENS CITY, VA 22655
MLS# VAFV2037082Listed by: COLONY REALTY- Coming Soon
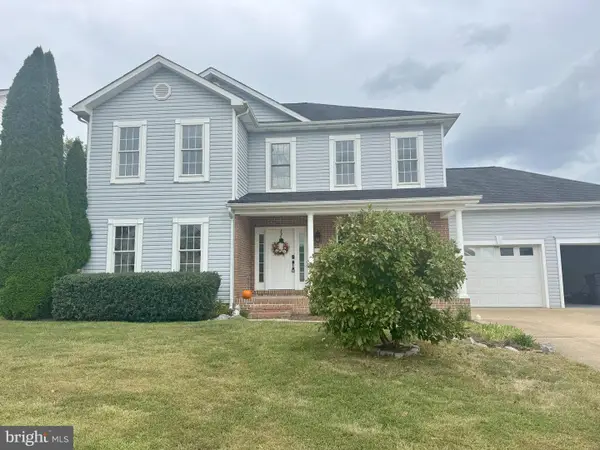 $488,500Coming Soon4 beds 3 baths
$488,500Coming Soon4 beds 3 baths135 Trunk Dr, STEPHENS CITY, VA 22655
MLS# VAFV2036780Listed by: RE/MAX ROOTS
