5088 Comer Dr, Stephens City, VA 22655
Local realty services provided by:Better Homes and Gardens Real Estate Premier
5088 Comer Dr,Stephens City, VA 22655
$350,000
- 3 Beds
- 4 Baths
- 1,920 sq. ft.
- Townhouse
- Pending
Listed by:brian d macmahon
Office:sheridan-macmahon ltd.
MLS#:VAFV2036334
Source:BRIGHTMLS
Price summary
- Price:$350,000
- Price per sq. ft.:$182.29
- Monthly HOA dues:$43.33
About this home
Meticulously maintained end-unit townhome in the highly sought-after Hillside Townhomes Community in the heart of Stephens City. This spacious 3-bedroom, 2 full and 2 half-bath home offers an open and inviting floor plan with plenty of natural light throughout.
The oversized kitchen provides ample counter space and cabinetry, perfect for both everyday living and entertaining. The finished lower-level family room adds flexible space for a media room, playroom, or home office. Upstairs, you’ll find generously sized bedrooms, including a serene primary suite complete with a walk-in closet and private ensuite bath.
Additional features include a convenient bathroom on every level, a 1-car garage with extra off-street parking, private outdoor space for relaxing or grilling, and guest parking within the community.
Ideally located near schools, shopping, dining, parks, sports fields, and walking trails, with easy access to major commuter routes—this home blends comfort, convenience, and community living.
Contact an agent
Home facts
- Year built:2006
- Listing ID #:VAFV2036334
- Added:45 day(s) ago
- Updated:October 05, 2025 at 07:35 AM
Rooms and interior
- Bedrooms:3
- Total bathrooms:4
- Full bathrooms:2
- Half bathrooms:2
- Living area:1,920 sq. ft.
Heating and cooling
- Cooling:Central A/C
- Heating:Electric, Forced Air
Structure and exterior
- Roof:Architectural Shingle
- Year built:2006
- Building area:1,920 sq. ft.
- Lot area:0.06 Acres
Utilities
- Water:Public
- Sewer:Public Sewer
Finances and disclosures
- Price:$350,000
- Price per sq. ft.:$182.29
- Tax amount:$1,418 (2025)
New listings near 5088 Comer Dr
- New
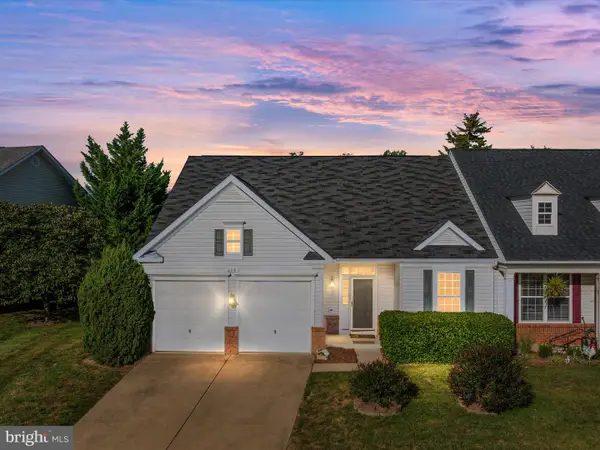 $385,000Active2 beds 2 baths1,435 sq. ft.
$385,000Active2 beds 2 baths1,435 sq. ft.208 Spanish Oak Rd, STEPHENS CITY, VA 22655
MLS# VAFV2037230Listed by: RE/MAX ROOTS - New
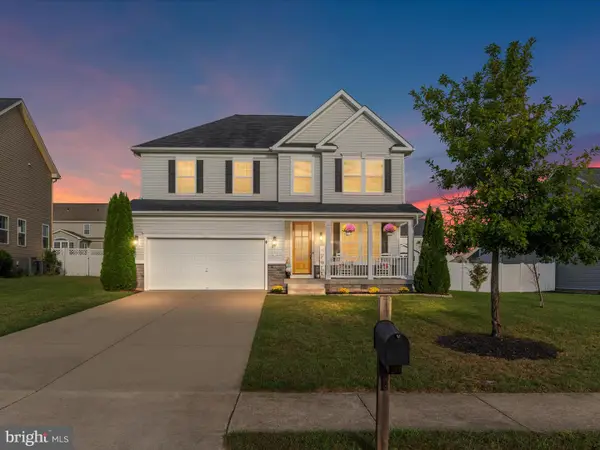 $580,000Active4 beds 3 baths2,642 sq. ft.
$580,000Active4 beds 3 baths2,642 sq. ft.110 Radford Ct, STEPHENS CITY, VA 22655
MLS# VAFV2037208Listed by: REALTY FC - Open Sun, 11am to 1pmNew
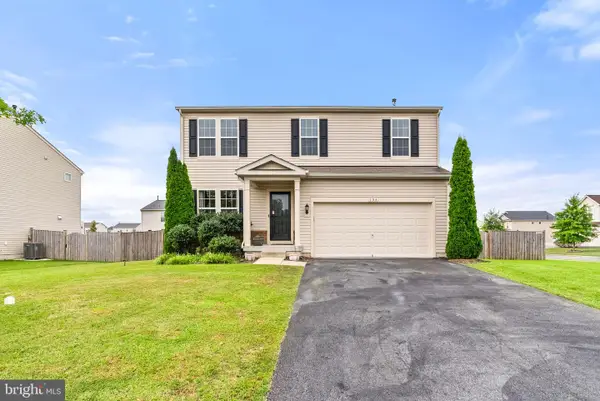 $470,000Active4 beds 4 baths3,077 sq. ft.
$470,000Active4 beds 4 baths3,077 sq. ft.153 Littlewing Way, STEPHENS CITY, VA 22655
MLS# VAFV2037158Listed by: COLONY REALTY - New
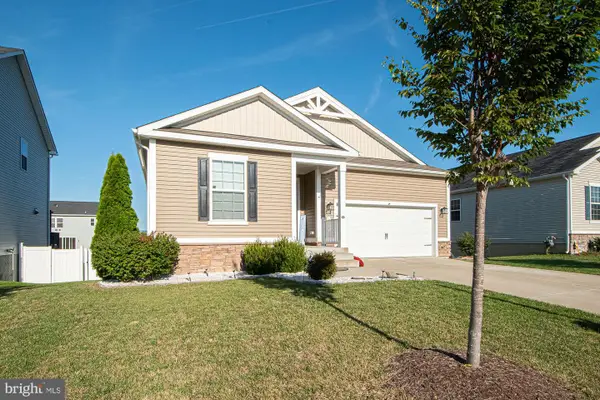 $575,000Active5 beds 3 baths3,305 sq. ft.
$575,000Active5 beds 3 baths3,305 sq. ft.147 Westchester Dr, STEPHENS CITY, VA 22655
MLS# VAFV2037166Listed by: WEICHERT REALTORS - BLUE RIBBON - New
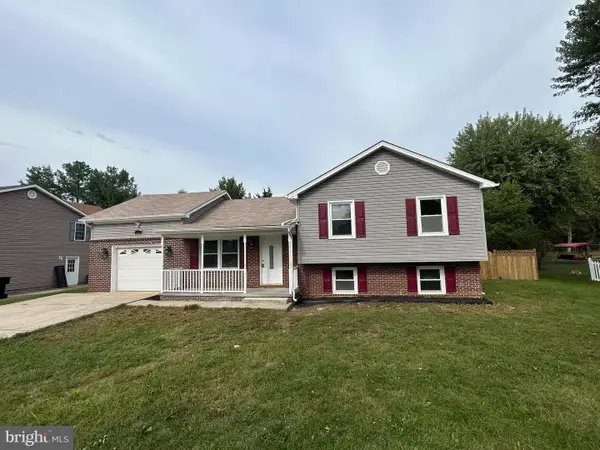 $379,900Active3 beds 3 baths1,823 sq. ft.
$379,900Active3 beds 3 baths1,823 sq. ft.110 Accomack Cir, STEPHENS CITY, VA 22655
MLS# VAFV2037148Listed by: CENTURY 21 NEW MILLENNIUM - New
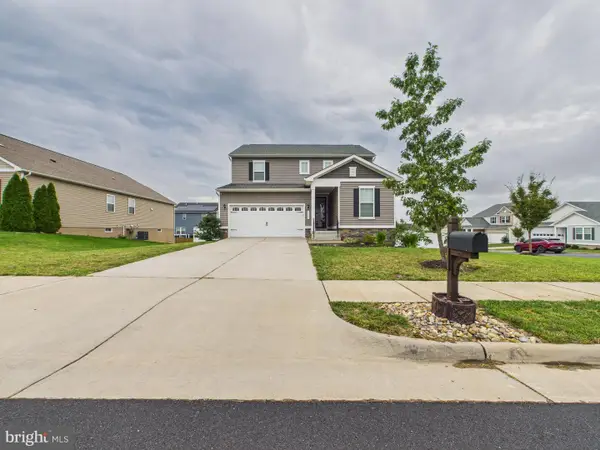 $550,000Active5 beds 4 baths2,890 sq. ft.
$550,000Active5 beds 4 baths2,890 sq. ft.110 Nathan Dr, STEPHENS CITY, VA 22655
MLS# VAFV2037072Listed by: SAMSON PROPERTIES - New
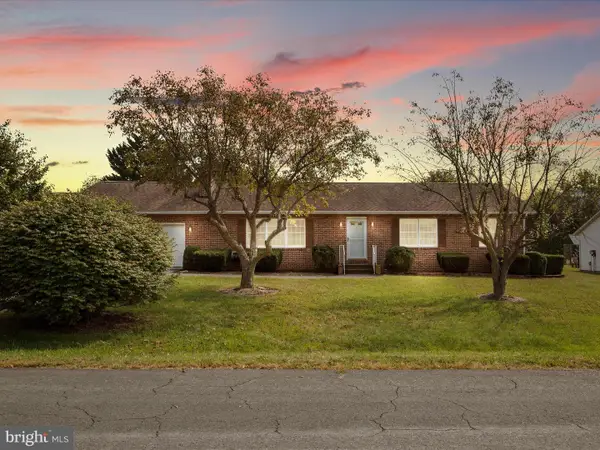 $399,000Active3 beds 2 baths1,590 sq. ft.
$399,000Active3 beds 2 baths1,590 sq. ft.104 Wakeland Dr, STEPHENS CITY, VA 22655
MLS# VAFV2036886Listed by: ERA OAKCREST REALTY, INC. - New
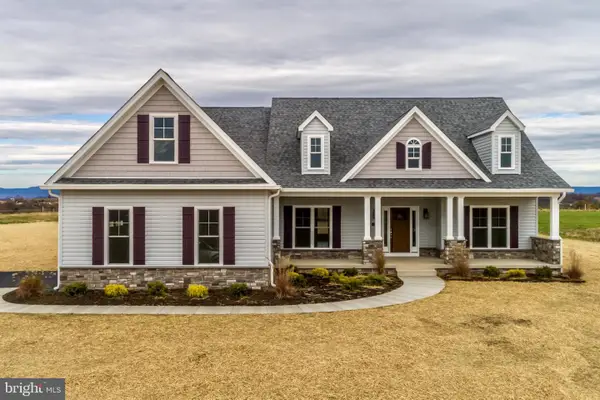 $775,000Active3 beds 2 baths1,801 sq. ft.
$775,000Active3 beds 2 baths1,801 sq. ft.Lot 7 Carters Ln, STEPHENS CITY, VA 22655
MLS# VAFV2037100Listed by: REALTY ONE GROUP OLD TOWNE 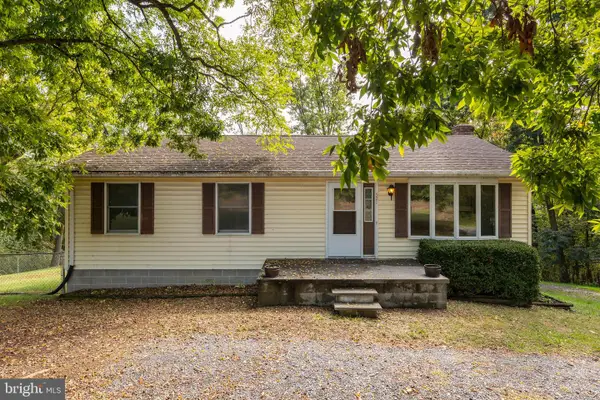 $299,900Pending3 beds 1 baths1,008 sq. ft.
$299,900Pending3 beds 1 baths1,008 sq. ft.521 Tasker Rd, STEPHENS CITY, VA 22655
MLS# VAFV2037082Listed by: COLONY REALTY- Coming Soon
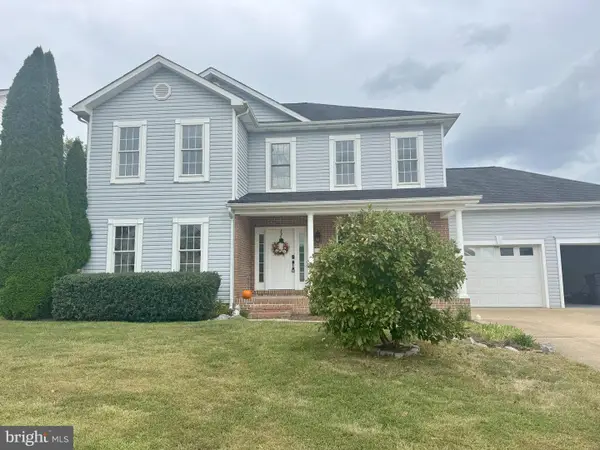 $488,500Coming Soon4 beds 3 baths
$488,500Coming Soon4 beds 3 baths135 Trunk Dr, STEPHENS CITY, VA 22655
MLS# VAFV2036780Listed by: RE/MAX ROOTS
