100 Taylor Ct, Stephenson, VA 22656
Local realty services provided by:Better Homes and Gardens Real Estate Valley Partners
100 Taylor Ct,Stephenson, VA 22656
$529,900
- 4 Beds
- 4 Baths
- 2,981 sq. ft.
- Single family
- Active
Listed by:leslie a. webb
Office:long & foster real estate, inc.
MLS#:VAFV2034712
Source:BRIGHTMLS
Price summary
- Price:$529,900
- Price per sq. ft.:$177.76
- Monthly HOA dues:$62
About this home
Discover the perfect blend of space, style, and convenience in this beautifully maintained 4-bedroom, 3.5-bath home, nestled on a quiet cul-de-sac.! The main level welcomes you with gleaming hardwood floors that flow into a formal dining room, perfect for hosting. The heart of the home is the open-concept family room and kitchen, featuring upgraded cabinets, stylish countertops, and a large pantry. Upstairs, the expansive primary suite is a true retreat, boasting a luxurious en-suite bath and a massive walk-in closet. Three additional generously sized bedrooms and a conveniently located laundry room complete the upper level. The fully finished basement is an entertainer's dream, offering a versatile rec room and a flexible bonus room—ideal as a den, home gym, or office—complete with a full bathroom. Prime commuter location with easy access to Rt. 7, top-rated schools, shopping, and historic downtown Winchester. Call for your Private Tour today!
Contact an agent
Home facts
- Year built:2017
- Listing ID #:VAFV2034712
- Added:111 day(s) ago
- Updated:October 01, 2025 at 01:44 PM
Rooms and interior
- Bedrooms:4
- Total bathrooms:4
- Full bathrooms:3
- Half bathrooms:1
- Living area:2,981 sq. ft.
Heating and cooling
- Cooling:Central A/C
- Heating:Forced Air, Natural Gas
Structure and exterior
- Year built:2017
- Building area:2,981 sq. ft.
- Lot area:0.29 Acres
Utilities
- Water:Public
- Sewer:Public Sewer
Finances and disclosures
- Price:$529,900
- Price per sq. ft.:$177.76
- Tax amount:$2,181 (2022)
New listings near 100 Taylor Ct
- New
 $568,000Active4 beds 4 baths3,425 sq. ft.
$568,000Active4 beds 4 baths3,425 sq. ft.113 Northumberland Dr, STEPHENSON, VA 22656
MLS# VAFV2037134Listed by: ERA OAKCREST REALTY, INC. - New
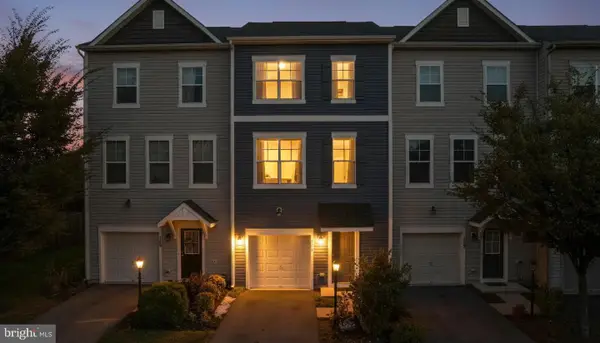 $399,900Active4 beds 4 baths2,071 sq. ft.
$399,900Active4 beds 4 baths2,071 sq. ft.111 Rotunda Dr, STEPHENSON, VA 22656
MLS# VAFV2037078Listed by: LONG & FOSTER REAL ESTATE, INC. - New
 $420,000Active3 beds 3 baths2,673 sq. ft.
$420,000Active3 beds 3 baths2,673 sq. ft.109 Dresden Ct, STEPHENSON, VA 22656
MLS# VAFV2036746Listed by: BLUE VALLEY REAL ESTATE - New
 $379,990Active3 beds 4 baths1,669 sq. ft.
$379,990Active3 beds 4 baths1,669 sq. ft.114 Norland Knoll Dr, STEPHENSON, VA 22656
MLS# VAFV2037058Listed by: BROOKFIELD MID-ATLANTIC BROKERAGE, LLC - New
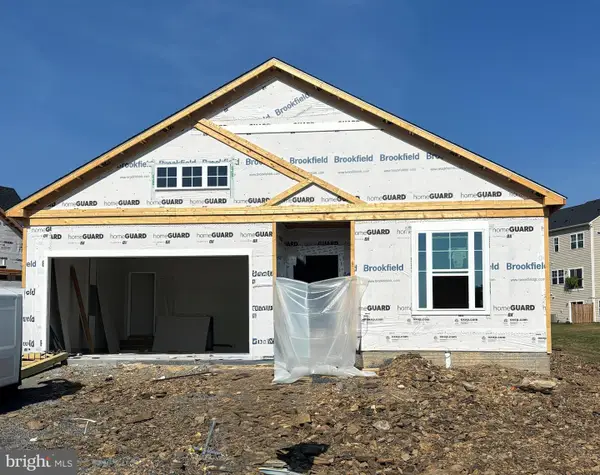 $549,990Active4 beds 3 baths2,476 sq. ft.
$549,990Active4 beds 3 baths2,476 sq. ft.119 Sapphire, STEPHENSON, VA 22656
MLS# VAFV2036994Listed by: BROOKFIELD MID-ATLANTIC BROKERAGE, LLC  $350,000Active3 beds 4 baths2,660 sq. ft.
$350,000Active3 beds 4 baths2,660 sq. ft.251 Patchwork Dr, STEPHENSON, VA 22656
MLS# VAFV2036752Listed by: REAL BROKER, LLC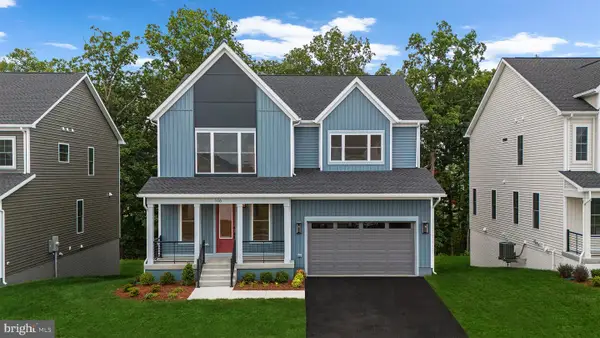 $672,980Active4 beds 4 baths3,042 sq. ft.
$672,980Active4 beds 4 baths3,042 sq. ft.106 Alabaster Ln, STEPHENSON, VA 22656
MLS# VAFV2036876Listed by: PEARSON SMITH REALTY, LLC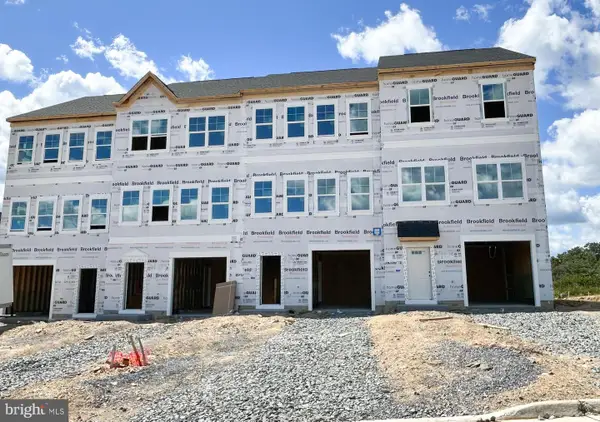 $439,990Pending4 beds 4 baths2,094 sq. ft.
$439,990Pending4 beds 4 baths2,094 sq. ft.118 Norland Knoll Dr, STEPHENSON, VA 22656
MLS# VAFV2036850Listed by: BROOKFIELD MID-ATLANTIC BROKERAGE, LLC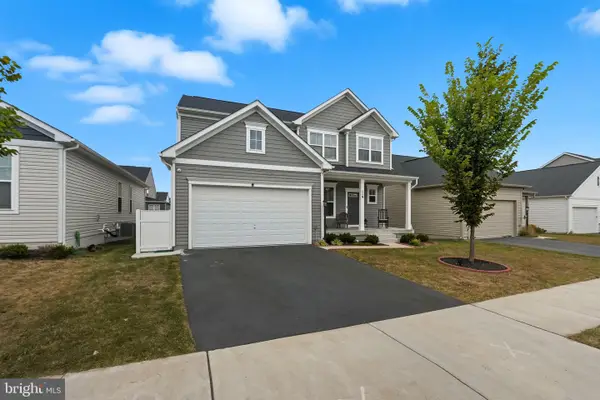 $559,999Active4 beds 4 baths2,950 sq. ft.
$559,999Active4 beds 4 baths2,950 sq. ft.119 Interlace, STEPHENSON, VA 22656
MLS# VAFV2036834Listed by: COMPASS $600,000Active3 beds 3 baths2,216 sq. ft.
$600,000Active3 beds 3 baths2,216 sq. ft.350 Monastery Ridge, STEPHENSON, VA 22656
MLS# VAFV2035892Listed by: SAMSON PROPERTIES
