110 Santa Fe Ct, Stephenson, VA 22656
Local realty services provided by:Better Homes and Gardens Real Estate Murphy & Co.
Listed by:jaclyn michelle
Office:berkshire hathaway homeservices penfed realty
MLS#:VAFV2035018
Source:BRIGHTMLS
Price summary
- Price:$377,500
- Price per sq. ft.:$175.99
- Monthly HOA dues:$165
About this home
**Buyer Incentive: Seller is now offering a $2,500 credit (which may be applied toward buyer’s closing costs, prepaid HOA fees, or an interest rate buydown—subject to lender approval) plus a 1-year home warranty for added peace of mind.
--Back on the market-Buyer lost their job while going through the assumption loan process.
One-of-a-Kind Corner Lot Townhome in Snowden Bridge! Move-In Ready!
Located on a quiet no-thru street in the highly desirable community, this 3 bedroom, 3.5-bath, Possible 4th bedroom and flex room area on a corner-unit townhome combines comfort, style, and functionality on a spacious one-of-a-kind lot.
The main level highlights a designer kitchen with granite countertops, a large island with custom under-counter detail, a striking backsplash, and a full wall of elevated tilework. Extra windows—only found in corner units—fill the open layout with natural light, making the home feel bright and welcoming. Refer to floor plan to see floor dimensions.
Step outside to your own backyard retreat made for entertaining. A custom-built deck with stairs leads down to a stamped concrete patio featuring under-lighting and a mounted TV space—perfect for evenings with friends or weekend gatherings. Fresh landscaping adds privacy and beauty, while additional parking nearby provides extra convenience.
Upstairs, you’ll find a spacious primary suite with a private ensuite bath and walk-in closet, plus two additional bedrooms with great natural light and ample closet space. The laundry area is thoughtfully located on this level for everyday ease.
The fully finished lower level is a true bonus, offering a possible fourth bedroom, a multi-use flex room with walk-out access to the patio for extra entertaining, and a beautifully upgraded full bath with custom tile work with glass shower doors—perfect for guests or extended living.
A gated side enclosure provides a tidy, paved space to discreetly store trash bins and other items, keeping your outdoor space clean and organized.
As part of the vibrant Snowden Bridge community, you’ll enjoy amenities including a pool, splash pad, dog park, indoor sports complex, daycare, fitness center, tot lots, and scenic walking trails. The community hosts regular events and offers a warm, welcoming atmosphere that truly makes it feel like home.
Conveniently located near Rt. 7, Rt. 37, I-81, and Rt. 50, this home is just minutes from shopping, dining, vineyards, breweries, festivals, downtown Winchester, and Winchester Medical Center.
With fresh landscaping, standout curb appeal, and rare features you won’t find in other townhomes, this property is truly one-of-a-kind. Professionally cleaned.
This home offers an FHA assumable loan at 3.125% with PennyMac. The process takes much longer, and buyers should be prepared to handle most of the work based on past experience, but the savings can be well worth it
Contact an agent
Home facts
- Year built:2019
- Listing ID #:VAFV2035018
- Added:102 day(s) ago
- Updated:October 01, 2025 at 07:32 AM
Rooms and interior
- Bedrooms:3
- Total bathrooms:4
- Full bathrooms:3
- Half bathrooms:1
- Living area:2,145 sq. ft.
Heating and cooling
- Cooling:Central A/C
- Heating:Forced Air, Natural Gas
Structure and exterior
- Roof:Fiberglass
- Year built:2019
- Building area:2,145 sq. ft.
- Lot area:0.05 Acres
Schools
- High school:JAMES WOOD
Utilities
- Water:Public
- Sewer:Public Sewer
Finances and disclosures
- Price:$377,500
- Price per sq. ft.:$175.99
New listings near 110 Santa Fe Ct
- New
 $568,000Active4 beds 4 baths3,425 sq. ft.
$568,000Active4 beds 4 baths3,425 sq. ft.113 Northumberland Dr, STEPHENSON, VA 22656
MLS# VAFV2037134Listed by: ERA OAKCREST REALTY, INC. - New
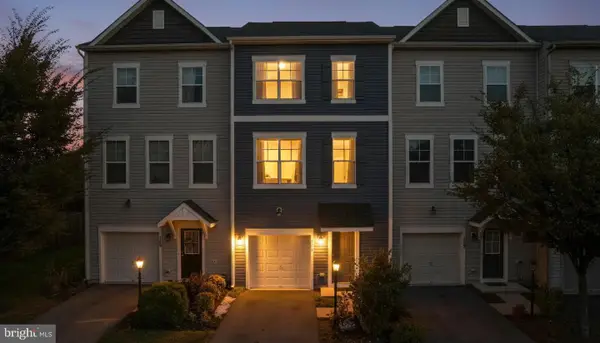 $399,900Active4 beds 4 baths2,071 sq. ft.
$399,900Active4 beds 4 baths2,071 sq. ft.111 Rotunda Dr, STEPHENSON, VA 22656
MLS# VAFV2037078Listed by: LONG & FOSTER REAL ESTATE, INC. - New
 $420,000Active3 beds 3 baths2,673 sq. ft.
$420,000Active3 beds 3 baths2,673 sq. ft.109 Dresden Ct, STEPHENSON, VA 22656
MLS# VAFV2036746Listed by: BLUE VALLEY REAL ESTATE - New
 $379,990Active3 beds 4 baths1,669 sq. ft.
$379,990Active3 beds 4 baths1,669 sq. ft.114 Norland Knoll Dr, STEPHENSON, VA 22656
MLS# VAFV2037058Listed by: BROOKFIELD MID-ATLANTIC BROKERAGE, LLC - New
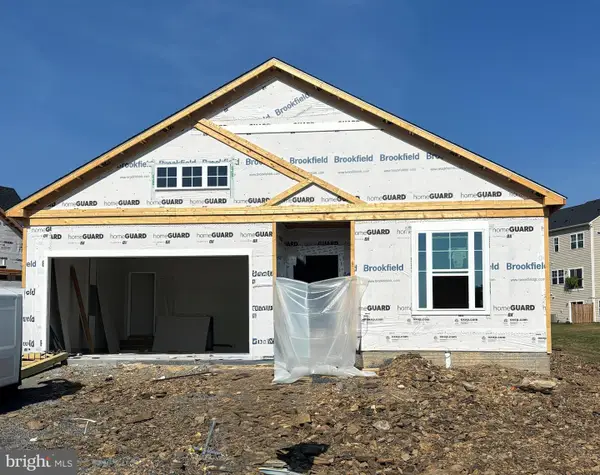 $549,990Active4 beds 3 baths2,476 sq. ft.
$549,990Active4 beds 3 baths2,476 sq. ft.119 Sapphire, STEPHENSON, VA 22656
MLS# VAFV2036994Listed by: BROOKFIELD MID-ATLANTIC BROKERAGE, LLC  $350,000Active3 beds 4 baths2,660 sq. ft.
$350,000Active3 beds 4 baths2,660 sq. ft.251 Patchwork Dr, STEPHENSON, VA 22656
MLS# VAFV2036752Listed by: REAL BROKER, LLC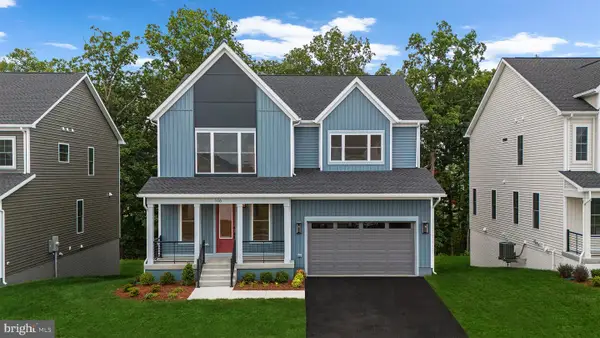 $672,980Active4 beds 4 baths3,042 sq. ft.
$672,980Active4 beds 4 baths3,042 sq. ft.106 Alabaster Ln, STEPHENSON, VA 22656
MLS# VAFV2036876Listed by: PEARSON SMITH REALTY, LLC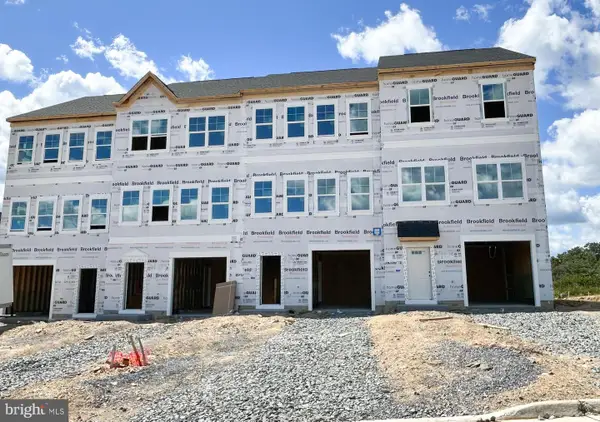 $439,990Pending4 beds 4 baths2,094 sq. ft.
$439,990Pending4 beds 4 baths2,094 sq. ft.118 Norland Knoll Dr, STEPHENSON, VA 22656
MLS# VAFV2036850Listed by: BROOKFIELD MID-ATLANTIC BROKERAGE, LLC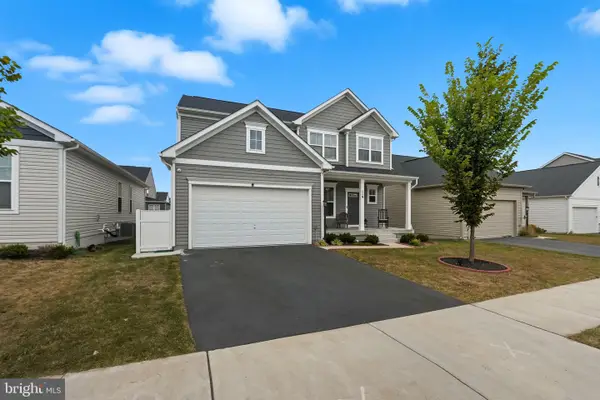 $559,999Active4 beds 4 baths2,950 sq. ft.
$559,999Active4 beds 4 baths2,950 sq. ft.119 Interlace, STEPHENSON, VA 22656
MLS# VAFV2036834Listed by: COMPASS $600,000Active3 beds 3 baths2,216 sq. ft.
$600,000Active3 beds 3 baths2,216 sq. ft.350 Monastery Ridge, STEPHENSON, VA 22656
MLS# VAFV2035892Listed by: SAMSON PROPERTIES
