113 Heyford Dr, Stephenson, VA 22656
Local realty services provided by:Better Homes and Gardens Real Estate Reserve
Listed by:liz owings
Office:re/max roots
MLS#:VAFV2034382
Source:BRIGHTMLS
Price summary
- Price:$365,000
- Price per sq. ft.:$218.69
- Monthly HOA dues:$168
About this home
Sellers are offering CLOSING COST ASSISTANCE and FURNITURE! Why wait for new construction when you can move right now into a like-new home, already upgraded and ready to go? Welcome to 113 Heyford Drive! Built just over a year ago and gently lived in as a second home, this three-level townhome has been beautifully maintained and feels practically brand new. Step inside to find a bright, open-concept layout that’s perfect for today’s lifestyle. The kitchen is a true standout, featuring sleek quartz countertops, stainless steel appliances, and ample cabinet space. It flows seamlessly into the dining area and spacious living room, ideal for entertaining or unwinding after a long day. Upstairs, the primary suite offers a peaceful retreat with a walk-in closet and private ensuite bathroom. Two additional bedrooms provide flexible options for guests, family, or a home office. Commuters will love the quick access to I-81 and Route 7 and the proximity to nearby shopping, dining, and community amenities. Even better!! Sellers are offering CLOSING COST ASSISTANCE and FURNITURE, making this already great value an even smarter move. With similar new construction homes in the neighborhood selling for more, this is your opportunity to skip the wait and move right into a stylish, turnkey home at a great value. Don’t miss out! Schedule your showing today and discover all that 113 Heyford Drive has to offer!
Contact an agent
Home facts
- Year built:2024
- Listing ID #:VAFV2034382
- Added:130 day(s) ago
- Updated:October 01, 2025 at 07:32 AM
Rooms and interior
- Bedrooms:3
- Total bathrooms:3
- Full bathrooms:2
- Half bathrooms:1
- Living area:1,669 sq. ft.
Heating and cooling
- Cooling:Central A/C
- Heating:Forced Air, Natural Gas
Structure and exterior
- Year built:2024
- Building area:1,669 sq. ft.
- Lot area:0.05 Acres
Utilities
- Water:Public
- Sewer:Public Sewer
Finances and disclosures
- Price:$365,000
- Price per sq. ft.:$218.69
- Tax amount:$750 (2025)
New listings near 113 Heyford Dr
- New
 $568,000Active4 beds 4 baths3,425 sq. ft.
$568,000Active4 beds 4 baths3,425 sq. ft.113 Northumberland Dr, STEPHENSON, VA 22656
MLS# VAFV2037134Listed by: ERA OAKCREST REALTY, INC. - New
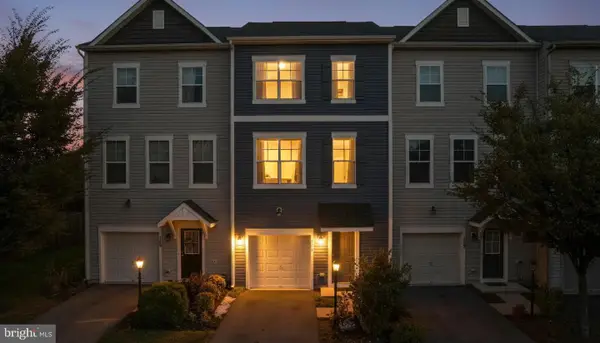 $399,900Active4 beds 4 baths2,071 sq. ft.
$399,900Active4 beds 4 baths2,071 sq. ft.111 Rotunda Dr, STEPHENSON, VA 22656
MLS# VAFV2037078Listed by: LONG & FOSTER REAL ESTATE, INC. - New
 $420,000Active3 beds 3 baths2,673 sq. ft.
$420,000Active3 beds 3 baths2,673 sq. ft.109 Dresden Ct, STEPHENSON, VA 22656
MLS# VAFV2036746Listed by: BLUE VALLEY REAL ESTATE - New
 $379,990Active3 beds 4 baths1,669 sq. ft.
$379,990Active3 beds 4 baths1,669 sq. ft.114 Norland Knoll Dr, STEPHENSON, VA 22656
MLS# VAFV2037058Listed by: BROOKFIELD MID-ATLANTIC BROKERAGE, LLC - New
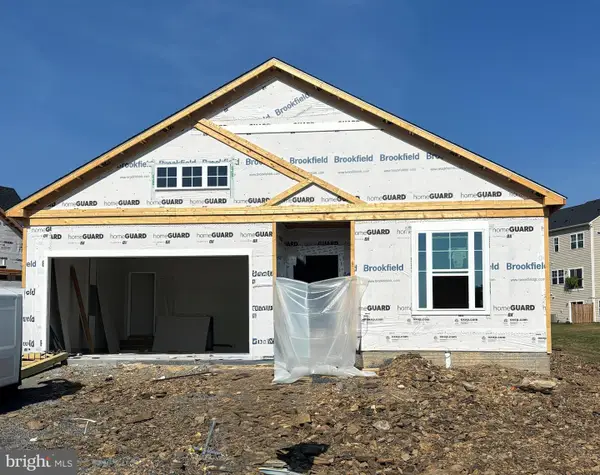 $549,990Active4 beds 3 baths2,476 sq. ft.
$549,990Active4 beds 3 baths2,476 sq. ft.119 Sapphire, STEPHENSON, VA 22656
MLS# VAFV2036994Listed by: BROOKFIELD MID-ATLANTIC BROKERAGE, LLC  $350,000Active3 beds 4 baths2,660 sq. ft.
$350,000Active3 beds 4 baths2,660 sq. ft.251 Patchwork Dr, STEPHENSON, VA 22656
MLS# VAFV2036752Listed by: REAL BROKER, LLC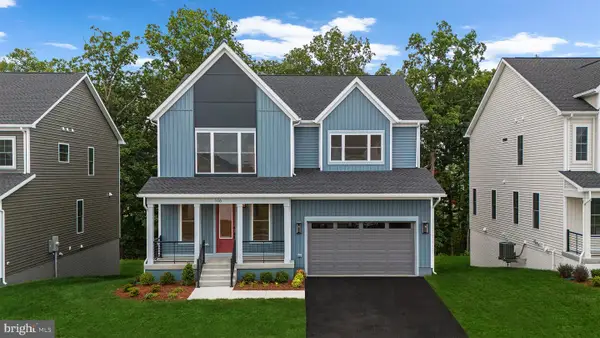 $672,980Active4 beds 4 baths3,042 sq. ft.
$672,980Active4 beds 4 baths3,042 sq. ft.106 Alabaster Ln, STEPHENSON, VA 22656
MLS# VAFV2036876Listed by: PEARSON SMITH REALTY, LLC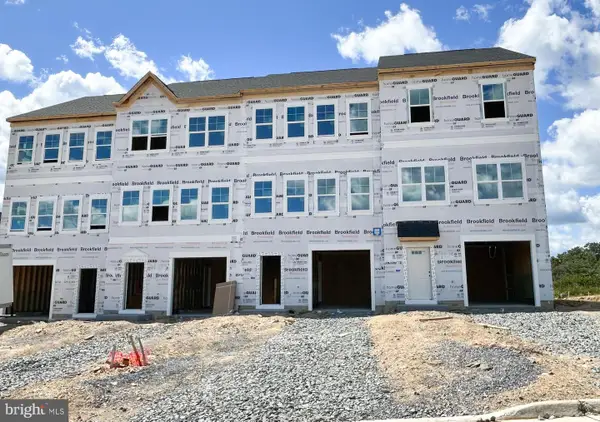 $439,990Pending4 beds 4 baths2,094 sq. ft.
$439,990Pending4 beds 4 baths2,094 sq. ft.118 Norland Knoll Dr, STEPHENSON, VA 22656
MLS# VAFV2036850Listed by: BROOKFIELD MID-ATLANTIC BROKERAGE, LLC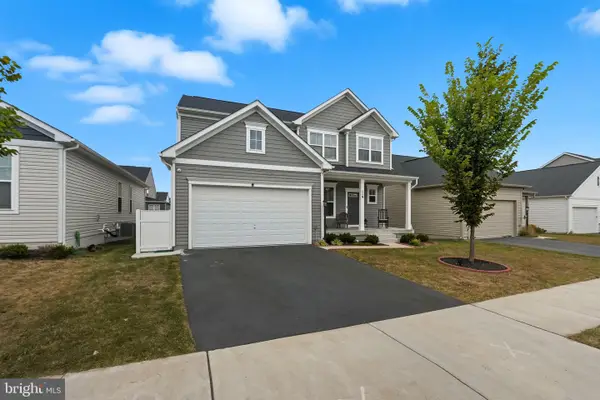 $559,999Active4 beds 4 baths2,950 sq. ft.
$559,999Active4 beds 4 baths2,950 sq. ft.119 Interlace, STEPHENSON, VA 22656
MLS# VAFV2036834Listed by: COMPASS $600,000Active3 beds 3 baths2,216 sq. ft.
$600,000Active3 beds 3 baths2,216 sq. ft.350 Monastery Ridge, STEPHENSON, VA 22656
MLS# VAFV2035892Listed by: SAMSON PROPERTIES
