115 Churndash Way, Stephenson, VA 22656
Local realty services provided by:Better Homes and Gardens Real Estate Maturo
115 Churndash Way,Stephenson, VA 22656
$589,900
- 5 Beds
- 4 Baths
- 3,271 sq. ft.
- Single family
- Pending
Listed by: bruce a elsey
Office: long & foster real estate, inc.
MLS#:VAFV2036126
Source:BRIGHTMLS
Price summary
- Price:$589,900
- Price per sq. ft.:$180.34
- Monthly HOA dues:$147
About this home
Welcome to your dream home in the highly desirable Snowden Bridge community, where comfort, style, and thoughtful upgrades come together beautifully. Tucked at the end of a quiet cul-de-sac this home offers the rare combination of privacy and neighborly charm.
Step inside and immediately feel the warmth of custom details and modern finishes. The main level is graced with durable luxury vinyl plank flooring (2022) and elevated by designer touches like board and batten feature walls that add character without sacrificing elegance. The heart of the home, the kitchen, was fully remodeled in 2022 with granite countertops, a striking copper sink, a walnut butcher block island, and freshly updated cabinetry with soft-close drawers. Stainless steel appliances were all upgraded in 2021, making this kitchen as functional as it is stylish. From here, open sightlines connect you to the family room and dining area, while sliding doors invite you onto the expansive Trex deck—screened in for year-round comfort and upgraded in 2024 with added stairs for easy backyard access. This is a home designed for gatherings, whether it’s morning coffee, an evening glass of wine, or hosting friends and family.
Upstairs, retreat to the spacious primary suite, which feels like a private getaway with its tray ceiling, dual walk-in closets, and spa-like bath complete with a soaking tub and shower. Three additional bedrooms, a double-sink hall bath, and the convenience of upstairs laundry complete this level—making everyday living a breeze.
The finished walk-out basement extends the living space with a large rec room, a fifth bedroom, a full bath, and direct access to a backyard patio. A generous unfinished storage area offers plenty of space for organization and seasonal belongings.
Energy-efficient living is built into this home. Owned solar panels (2021) provide such abundant energy that the sellers have never paid an electric bill. A whole-house humidifier, water softener, and upgraded recessed lighting throughout further enhance comfort and convenience. The garage is equally ready-to-go with its own refrigerator, wall-mounted storage, and tool/bike racks. A vinyl fence (2023) secures the backyard, making it a perfect spot for relaxation, pets, or play.
The Snowden Bridge community is known for its vibrant amenities and family-friendly atmosphere. Enjoy miles of walking trails, a dog park, a resort-style pool, playgrounds, indoor sports court, and even on-site daycare, all just minutes from your doorstep.
More than just a house, this is a home where every detail has been thought of, every upgrade carefully chosen, and every inch designed for living well. Come experience it for yourself—and discover why this rare cul-de-sac gem is ready to welcome you home.
Make sure to ask for a full list of upgrades, there were just too many to list.
Contact an agent
Home facts
- Year built:2017
- Listing ID #:VAFV2036126
- Added:90 day(s) ago
- Updated:November 15, 2025 at 09:07 AM
Rooms and interior
- Bedrooms:5
- Total bathrooms:4
- Full bathrooms:3
- Half bathrooms:1
- Living area:3,271 sq. ft.
Heating and cooling
- Cooling:Central A/C, Solar On Grid
- Heating:Forced Air, Natural Gas
Structure and exterior
- Roof:Shingle
- Year built:2017
- Building area:3,271 sq. ft.
- Lot area:0.16 Acres
Schools
- High school:JAMES WOOD
- Middle school:JAMES WOOD
- Elementary school:STONEWALL
Utilities
- Water:Public
- Sewer:Public Sewer
Finances and disclosures
- Price:$589,900
- Price per sq. ft.:$180.34
- Tax amount:$2,231 (2022)
New listings near 115 Churndash Way
- New
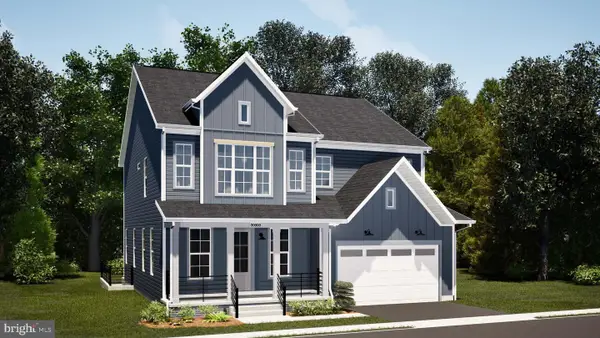 $605,990Active4 beds 4 baths3,038 sq. ft.
$605,990Active4 beds 4 baths3,038 sq. ft.Snowden Bridge Blvd, STEPHENSON, VA 22656
MLS# VAFV2037478Listed by: PEARSON SMITH REALTY, LLC - New
 $665,000Active4 beds 4 baths3,959 sq. ft.
$665,000Active4 beds 4 baths3,959 sq. ft.104 Barrister St, STEPHENSON, VA 22656
MLS# VAFV2038052Listed by: ERA OAKCREST REALTY, INC. - New
 $399,990Active3 beds 4 baths2,094 sq. ft.
$399,990Active3 beds 4 baths2,094 sq. ft.114 Flaxen Mane Ct, STEPHENSON, VA 22656
MLS# VAFV2038068Listed by: BROOKFIELD MID-ATLANTIC BROKERAGE, LLC - New
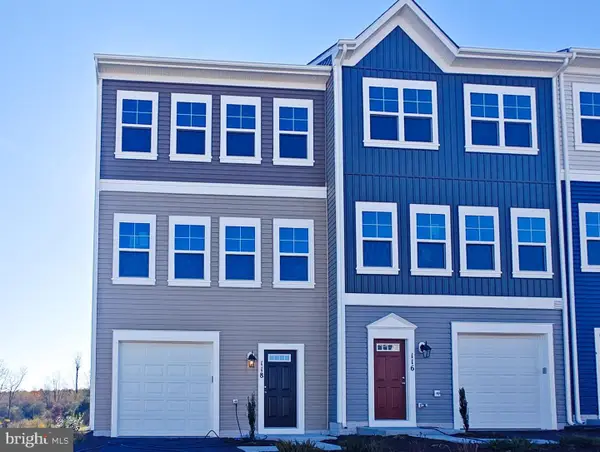 $429,990Active4 beds 4 baths2,094 sq. ft.
$429,990Active4 beds 4 baths2,094 sq. ft.118 Norland Knoll Dr, STEPHENSON, VA 22656
MLS# VAFV2038010Listed by: BROOKFIELD MID-ATLANTIC BROKERAGE, LLC - Open Sat, 11am to 6pmNew
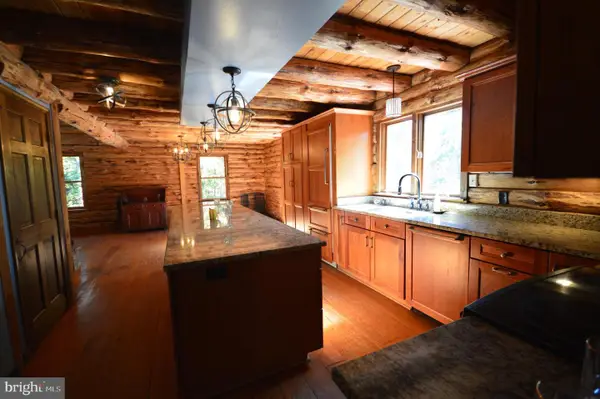 $760,000Active3 beds 3 baths3,120 sq. ft.
$760,000Active3 beds 3 baths3,120 sq. ft.450 Opequon Woods Cir, STEPHENSON, VA 22656
MLS# VAFV2037854Listed by: WEICHERT REALTORS - BLUE RIBBON - New
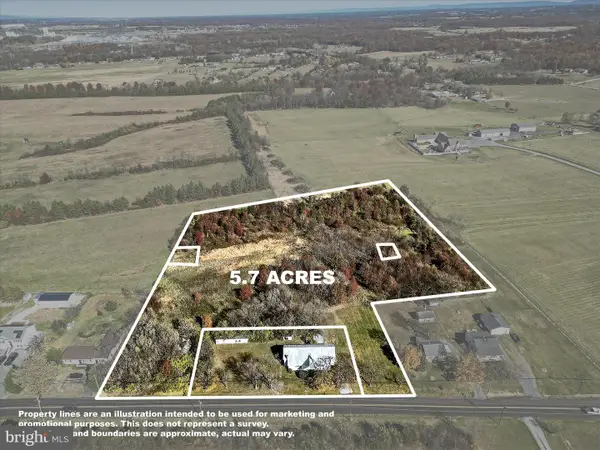 $515,000Active4 beds 2 baths1,668 sq. ft.
$515,000Active4 beds 2 baths1,668 sq. ft.751 - 761 Old Charles Town Rd, STEPHENSON, VA 22656
MLS# VAFV2037948Listed by: MARKETPLACE REALTY - Open Sun, 2 to 4pmNew
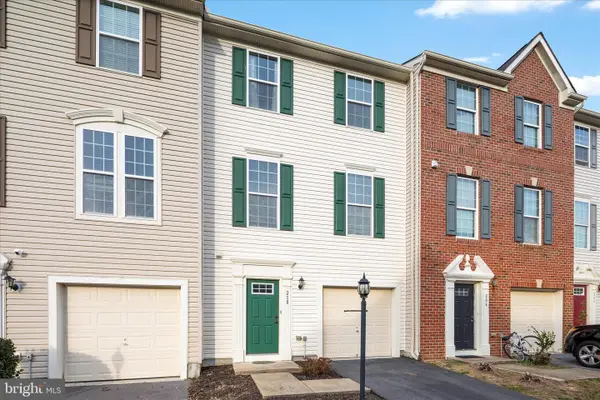 $359,000Active3 beds 3 baths1,980 sq. ft.
$359,000Active3 beds 3 baths1,980 sq. ft.208 Fiesta Dr, STEPHENSON, VA 22656
MLS# VAFV2037970Listed by: SAMSON PROPERTIES - New
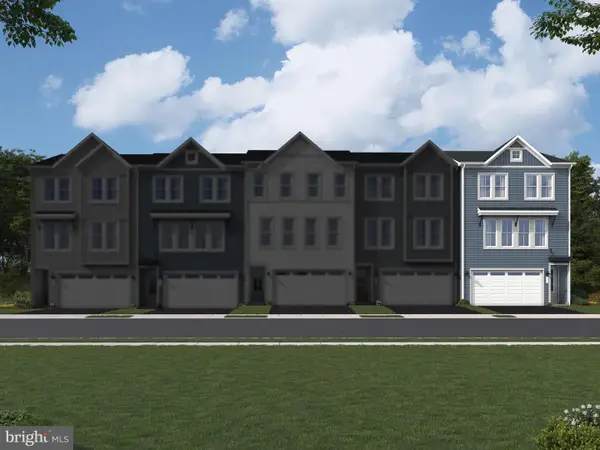 $488,830Active3 beds 4 baths2,366 sq. ft.
$488,830Active3 beds 4 baths2,366 sq. ft.131 Heyford Dr, STEPHENSON, VA 22656
MLS# VAFV2037902Listed by: PEARSON SMITH REALTY, LLC - New
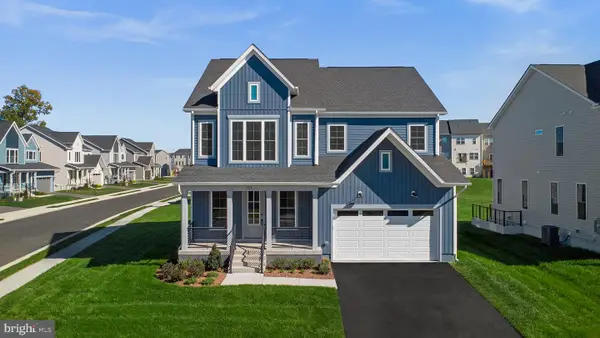 $653,054Active4 beds 4 baths3,038 sq. ft.
$653,054Active4 beds 4 baths3,038 sq. ft.105 Sapphire St, STEPHENSON, VA 22656
MLS# VAFV2037892Listed by: PEARSON SMITH REALTY, LLC - New
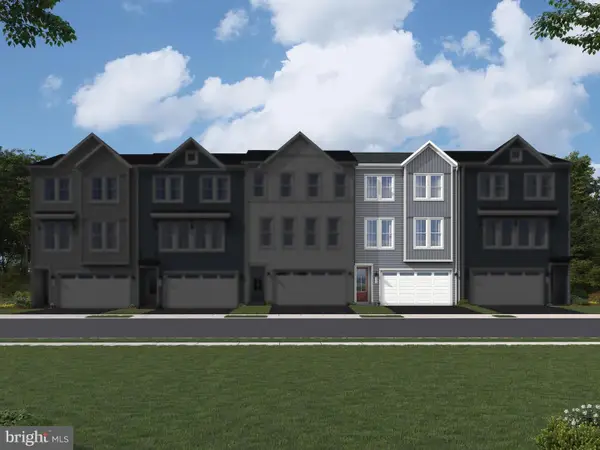 $449,410Active3 beds 4 baths2,388 sq. ft.
$449,410Active3 beds 4 baths2,388 sq. ft.129 Heyford Dr, STEPHENSON, VA 22656
MLS# VAFV2037890Listed by: PEARSON SMITH REALTY, LLC
