136 Sapphire St, STEPHENSON, VA 22656
Local realty services provided by:Better Homes and Gardens Real Estate Valley Partners
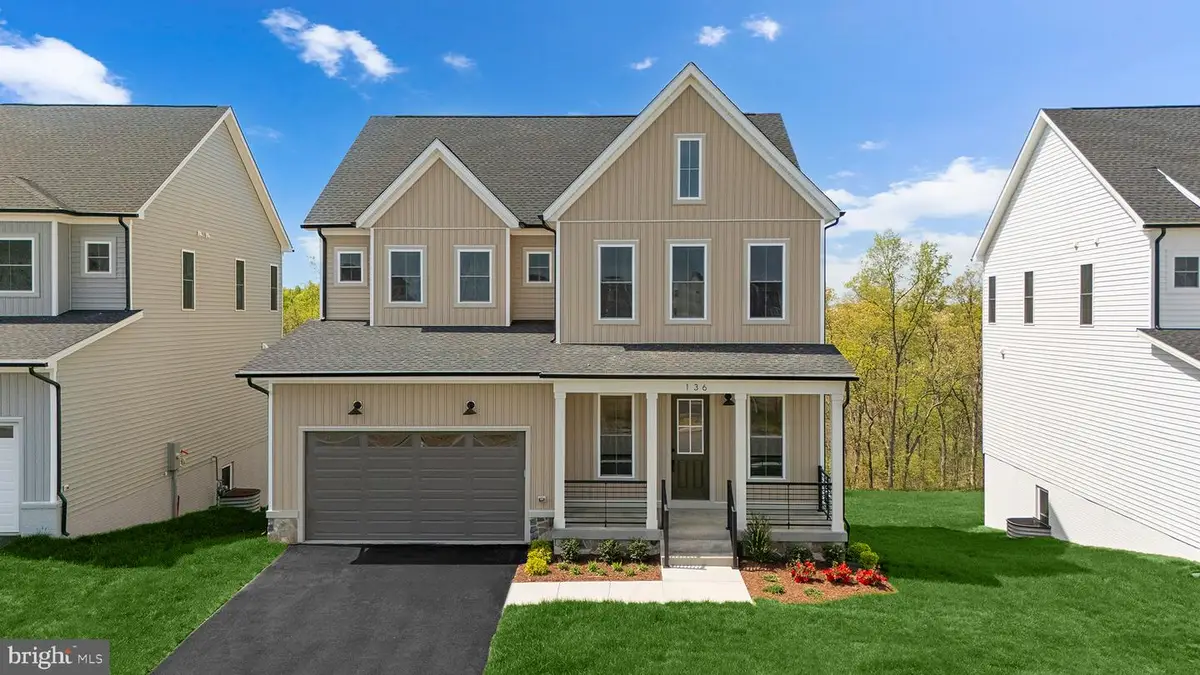
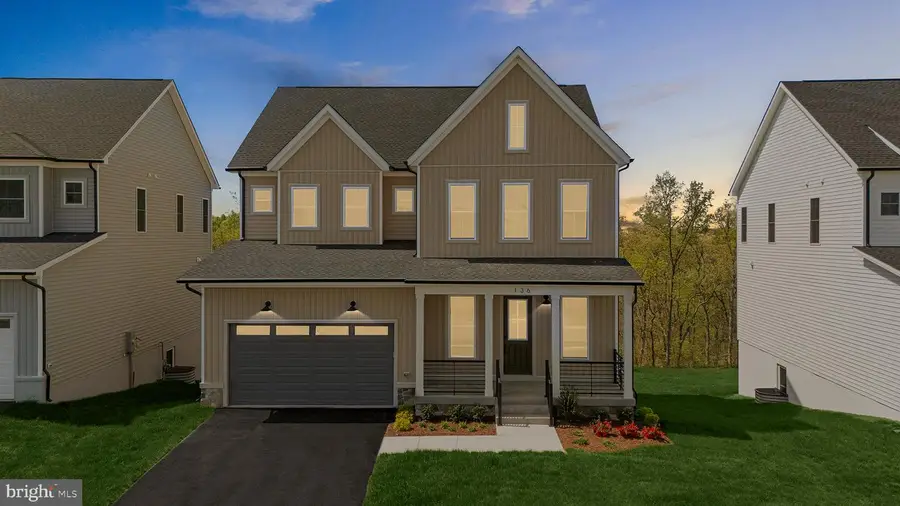
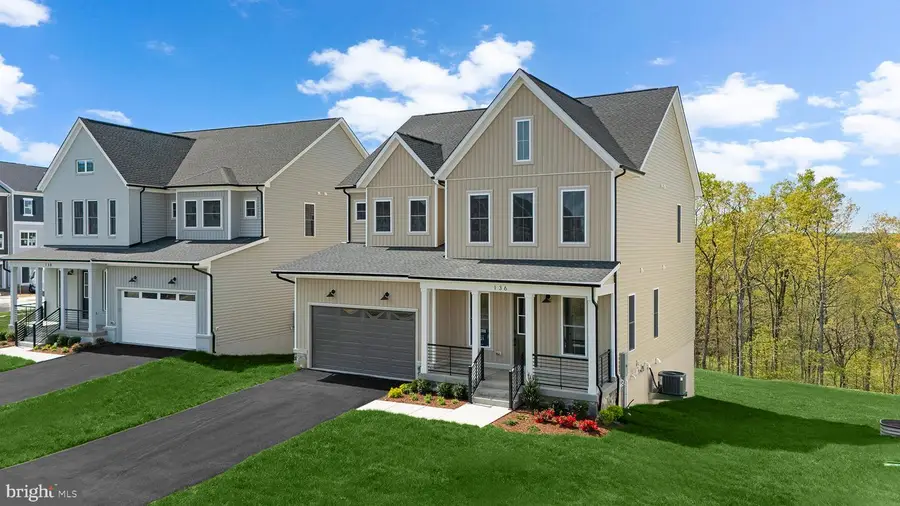
136 Sapphire St,STEPHENSON, VA 22656
$599,000
- 5 Beds
- 4 Baths
- 3,785 sq. ft.
- Single family
- Pending
Listed by:shannon lynn bray
Office:pearson smith realty, llc.
MLS#:VAFV2033904
Source:BRIGHTMLS
Price summary
- Price:$599,000
- Price per sq. ft.:$158.26
- Monthly HOA dues:$156
About this home
Say hello to your new home! This brand new, exquisite Single-Family Home by Van Metre Homes in the highly sought-after SNOWDEN BRIDGE community in Stephenson, VA is ready for move in TODAY! The Scot 40-F2 floorplan is a master-crafted two-level residence boasting 3,785 of meticulously finished square feet. Perfectly designed to elevate your lifestyle, this home features five spacious bedrooms, three full and one-half bathrooms, and a convenient 2-car front load garage, all complemented by an expansive backyard. As you step inside, be greeted by an abundance of natural light cascading through the main level, illuminating the 10 ft ceilings, the private study, the grand great room, the comfortable dining room, and the show piece of the home – a gourmet, signature kitchen adorned with upgraded light brown cabinets, white quartz countertops, a central island, and solid shelving within your walk-in pantry. Venture to the upper level, where the primary suite awaits, offering an inviting oasis complete with a large walk-in closet and a lavish 4-piece ensuite bathroom boasting double sinks, an oversized, frameless shower with built-in seat— a perfect place to get ready for or unwind from life's adventures. Three additional bedrooms, two additional full bathrooms, finished storage and an upstairs laundry add to the convenience and functionality of this floor. The walkout finished basement with an additional bedroom and rec room provide extra space for storage or hosting guests. The possibilities are endless with this home! Being a new build, your home is constructed to the highest energy efficiency standards, comes with a post-settlement warranty, and has never been lived in before! This residence is not just a house; it's an experience, a harmonious blend of thoughtful design and contemporary luxury. Make your move now! Schedule an appointment today! ----- Discover Snowden Bridge, a premier master-planned community located within the heart of the Shenandoah Valley, only minutes from the Downtown Winchester area. With its selection of townhomes and single-family homes, Snowden Bridge creates the perfect opportunity to create nurturing relationships with neighbors; where life revolves around connection, recreation, and relaxation. Surrounded by the hills of the Blue Ridge Mountains, this community offers outstanding resort style amenities, including swimming pools - inclusive of a splash park for the kids, a 15,000 sq.ft Indoor Sportsplex with basketball, tennis and volleyball courts, a dog park, playgrounds, a picnic pavilion, bike racetrack, miles of walking trails, an on-site daycare and on-site elementary school. End your days with family and friends catching stunning sunsets. Moreover, Snowden Bridge is conveniently located minutes away from major roadways & interstates such as route 7, I-81 and I-66, ensuring seamless connectivity to the region. Offering the perfect blend of small-town charm and modern-day convenience, easily access Snowden Bridge’s closest shopping center, Rutherford’s Crossing, located only minutes away, hosting major retailers, restaurants, and local boutiques! Embrace the laughter and joys of children safely playing outside together again. Your exceptional community experience awaits. ----- Take advantage of closing cost assistance by choosing Intercoastal Mortgage and Walker Title. ----- Other homes sites and delivery dates may be available. ----- Pricing, incentives, and homesite availability are subject to change. Photos are used for illustrative purposes only. For details, please consult the Community Experience Team.
Contact an agent
Home facts
- Year built:2025
- Listing Id #:VAFV2033904
- Added:103 day(s) ago
- Updated:August 15, 2025 at 07:30 AM
Rooms and interior
- Bedrooms:5
- Total bathrooms:4
- Full bathrooms:3
- Half bathrooms:1
- Living area:3,785 sq. ft.
Heating and cooling
- Cooling:Central A/C
- Heating:Forced Air, Natural Gas
Structure and exterior
- Roof:Architectural Shingle
- Year built:2025
- Building area:3,785 sq. ft.
- Lot area:0.18 Acres
Schools
- High school:JAMES WOOD
- Middle school:JAMES WOOD
- Elementary school:JORDAN SPRINGS
Utilities
- Water:Public
- Sewer:Public Sewer
Finances and disclosures
- Price:$599,000
- Price per sq. ft.:$158.26
New listings near 136 Sapphire St
- Coming Soon
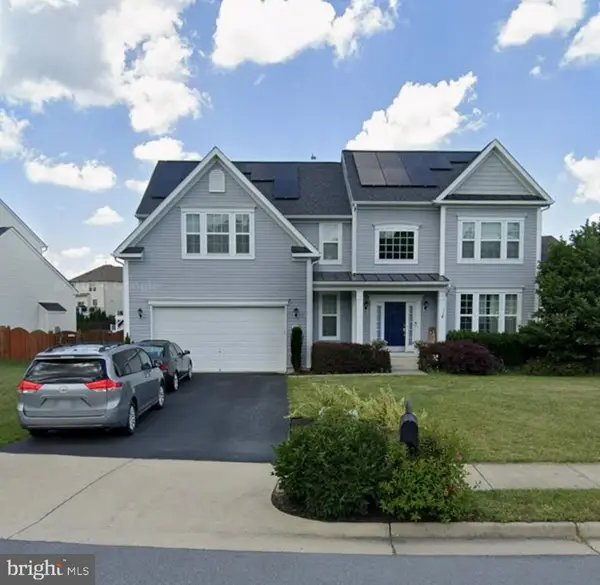 $540,000Coming Soon4 beds 3 baths
$540,000Coming Soon4 beds 3 baths112 Merlot Dr, STEPHENSON, VA 22656
MLS# VAFV2035966Listed by: RE/MAX REALTY SERVICES - New
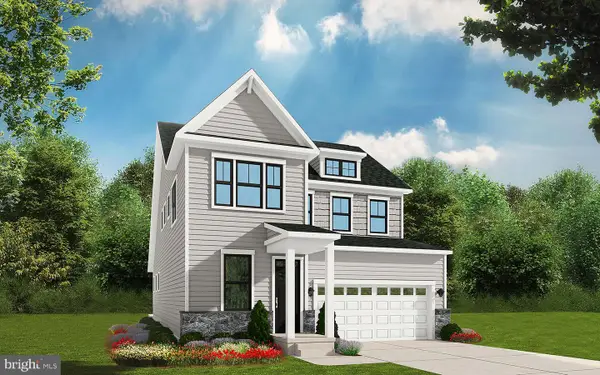 $640,590Active4 beds 4 baths3,450 sq. ft.
$640,590Active4 beds 4 baths3,450 sq. ft.2368 Sapphire St, STEPHENSON, VA 22656
MLS# VAFV2035976Listed by: BROOKFIELD MID-ATLANTIC BROKERAGE, LLC - New
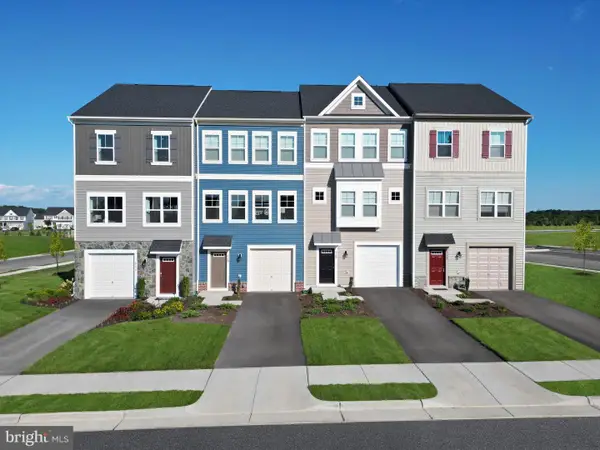 $392,940Active4 beds 4 baths2,094 sq. ft.
$392,940Active4 beds 4 baths2,094 sq. ft.2149 Flaxen Mane Ct, STEPHENSON, VA 22656
MLS# VAFV2035978Listed by: BROOKFIELD MID-ATLANTIC BROKERAGE, LLC - New
 $630,000Active3 beds 3 baths2,216 sq. ft.
$630,000Active3 beds 3 baths2,216 sq. ft.350 Monastery, STEPHENSON, VA 22656
MLS# VAFV2035892Listed by: SAMSON PROPERTIES 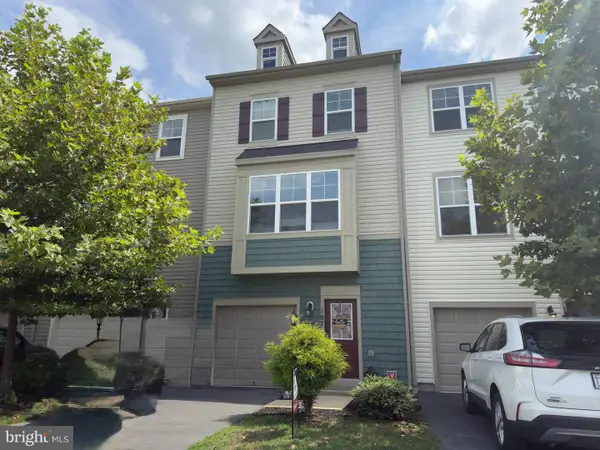 Listed by BHGRE$380,000Active4 beds 4 baths2,090 sq. ft.
Listed by BHGRE$380,000Active4 beds 4 baths2,090 sq. ft.107 Gristmill Ct, STEPHENSON, VA 22656
MLS# VAFV2035872Listed by: ERA OAKCREST REALTY, INC.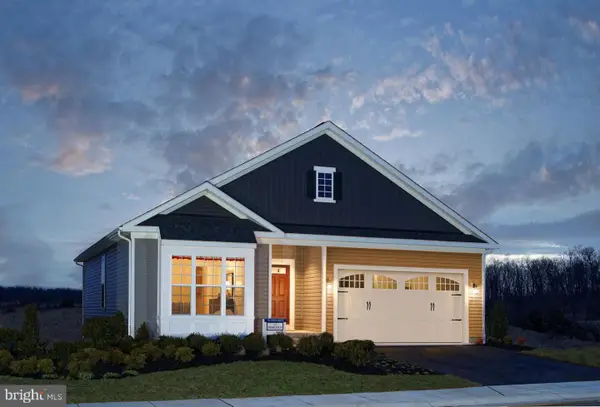 $547,190Active4 beds 3 baths2,459 sq. ft.
$547,190Active4 beds 3 baths2,459 sq. ft.2367 Sapphire St, STEPHENSON, VA 22656
MLS# VAFV2035886Listed by: BROOKFIELD MID-ATLANTIC BROKERAGE, LLC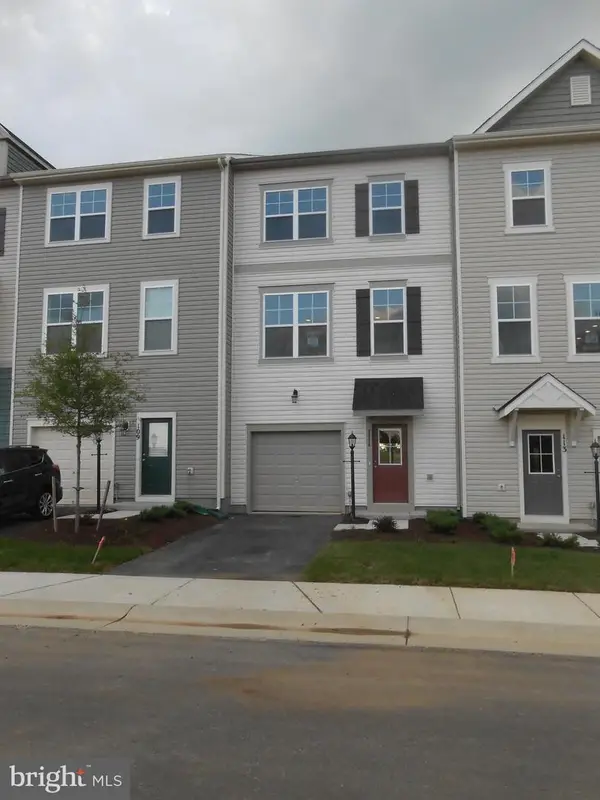 $349,000Active3 beds 4 baths2,100 sq. ft.
$349,000Active3 beds 4 baths2,100 sq. ft.111 Fading Star, STEPHENSON, VA 22656
MLS# VAFV2034222Listed by: COLDWELL BANKER PREMIER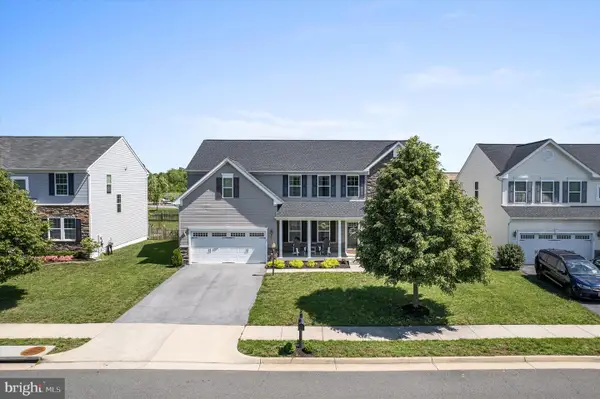 $594,900Pending5 beds 5 baths4,881 sq. ft.
$594,900Pending5 beds 5 baths4,881 sq. ft.110 Buccaneer Ct, STEPHENSON, VA 22656
MLS# VAFV2035826Listed by: DANDRIDGE REALTY GROUP, LLC- Open Sun, 1 to 3pm
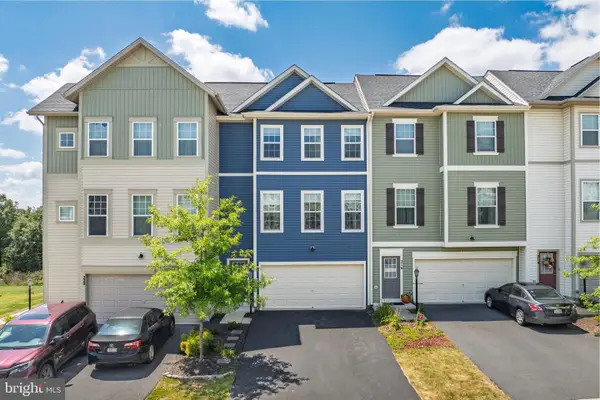 $425,000Active3 beds 4 baths2,694 sq. ft.
$425,000Active3 beds 4 baths2,694 sq. ft.218 Patchwork Dr, STEPHENSON, VA 22656
MLS# VAFV2035846Listed by: SAMSON PROPERTIES 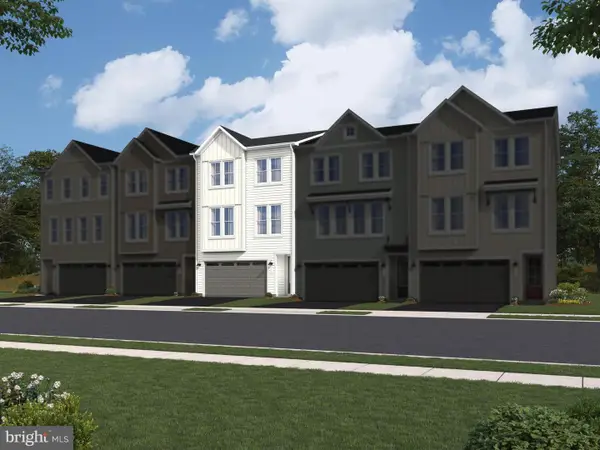 $446,830Active3 beds 4 baths2,388 sq. ft.
$446,830Active3 beds 4 baths2,388 sq. ft.124 Galaxy Pl, STEPHENSON, VA 22656
MLS# VAFV2035840Listed by: PEARSON SMITH REALTY, LLC
