150 Merlot Dr, Stephenson, VA 22656
Local realty services provided by:Better Homes and Gardens Real Estate Valley Partners
150 Merlot Dr,Stephenson, VA 22656
$499,000
- 4 Beds
- 3 Baths
- 3,238 sq. ft.
- Single family
- Active
Listed by:tanya d spotts
Office:long & foster real estate, inc.
MLS#:VAFV2036386
Source:BRIGHTMLS
Price summary
- Price:$499,000
- Price per sq. ft.:$154.11
- Monthly HOA dues:$30.83
About this home
End your search here... Carefree Living Meets Timeless Style! It's The ONE!
Step into the perfect blend of comfort and sophistication—designed for today’s lifestyle! This stunning 4 BEDROOM, 3238 sq ft home offers a **low-maintenance way of living** without sacrificing space or style. From its open floor plan and gorgeous dining room to the fabulous kitchen overlooking a cozy family room with fireplace, every detail was made for easy entertaining and everyday relaxation.
The Main-level Primary Suite plus two additional bedrooms make single-level living a breeze, while the Finished Lower Level expands your options with a **private retreat** featuring a legal bedroom, full bath, three flexible rooms for hobbies, fitness, or a home office, plus a full media/recreation room—perfect for movie nights or game day!
And don’t miss the deck and fenced backyard -ideal for a patio, firepit, outdoor games, and plenty of room for your four-legged friends.
** Radon System and Water Softener/Filtration in Utility Room**
Whether you’re a first-time buyer or looking to simplify with a carefree lifestyle, this home has it all- stunning architecture, versatile spaces, and endless possibilities.
Located just East of Winchester with easy access to commuter routes 7 and 81; near shopping, Old Town Winchester, Hospital Center, and schools.
Run, don't walk because Your Search ends here! Let's work together!
Contact an agent
Home facts
- Year built:2015
- Listing ID #:VAFV2036386
- Added:35 day(s) ago
- Updated:October 01, 2025 at 01:44 PM
Rooms and interior
- Bedrooms:4
- Total bathrooms:3
- Full bathrooms:3
- Living area:3,238 sq. ft.
Heating and cooling
- Cooling:Central A/C
- Heating:Forced Air, Natural Gas
Structure and exterior
- Roof:Architectural Shingle
- Year built:2015
- Building area:3,238 sq. ft.
- Lot area:0.3 Acres
Schools
- High school:MILLBROOK
Utilities
- Water:Public
- Sewer:Public Sewer
Finances and disclosures
- Price:$499,000
- Price per sq. ft.:$154.11
- Tax amount:$1,959 (2019)
New listings near 150 Merlot Dr
- New
 $568,000Active4 beds 4 baths3,425 sq. ft.
$568,000Active4 beds 4 baths3,425 sq. ft.113 Northumberland Dr, STEPHENSON, VA 22656
MLS# VAFV2037134Listed by: ERA OAKCREST REALTY, INC. - New
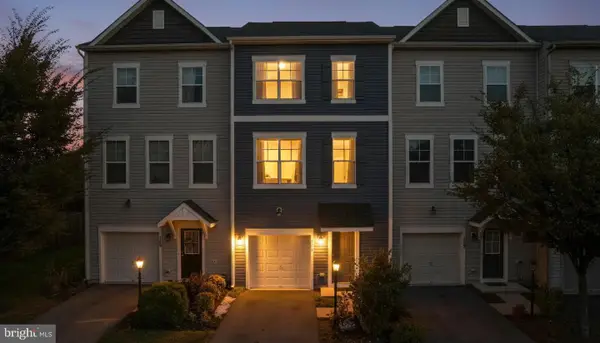 $399,900Active4 beds 4 baths2,071 sq. ft.
$399,900Active4 beds 4 baths2,071 sq. ft.111 Rotunda Dr, STEPHENSON, VA 22656
MLS# VAFV2037078Listed by: LONG & FOSTER REAL ESTATE, INC. - New
 $420,000Active3 beds 3 baths2,673 sq. ft.
$420,000Active3 beds 3 baths2,673 sq. ft.109 Dresden Ct, STEPHENSON, VA 22656
MLS# VAFV2036746Listed by: BLUE VALLEY REAL ESTATE - New
 $379,990Active3 beds 4 baths1,669 sq. ft.
$379,990Active3 beds 4 baths1,669 sq. ft.114 Norland Knoll Dr, STEPHENSON, VA 22656
MLS# VAFV2037058Listed by: BROOKFIELD MID-ATLANTIC BROKERAGE, LLC - New
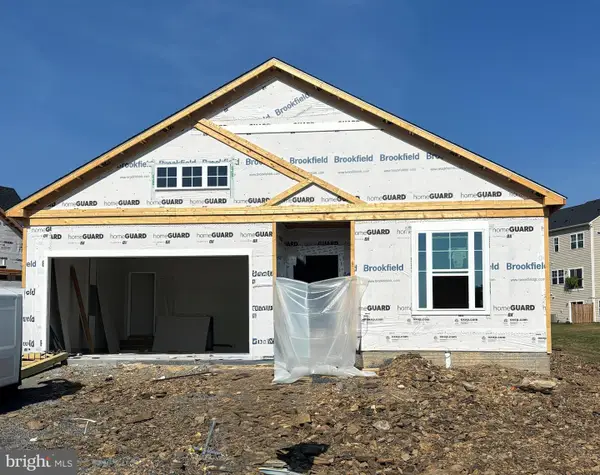 $549,990Active4 beds 3 baths2,476 sq. ft.
$549,990Active4 beds 3 baths2,476 sq. ft.119 Sapphire, STEPHENSON, VA 22656
MLS# VAFV2036994Listed by: BROOKFIELD MID-ATLANTIC BROKERAGE, LLC  $350,000Active3 beds 4 baths2,660 sq. ft.
$350,000Active3 beds 4 baths2,660 sq. ft.251 Patchwork Dr, STEPHENSON, VA 22656
MLS# VAFV2036752Listed by: REAL BROKER, LLC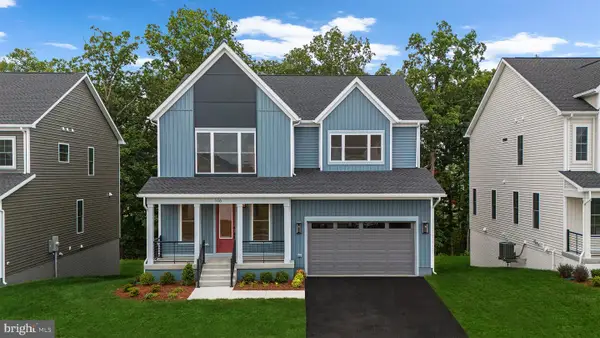 $672,980Active4 beds 4 baths3,042 sq. ft.
$672,980Active4 beds 4 baths3,042 sq. ft.106 Alabaster Ln, STEPHENSON, VA 22656
MLS# VAFV2036876Listed by: PEARSON SMITH REALTY, LLC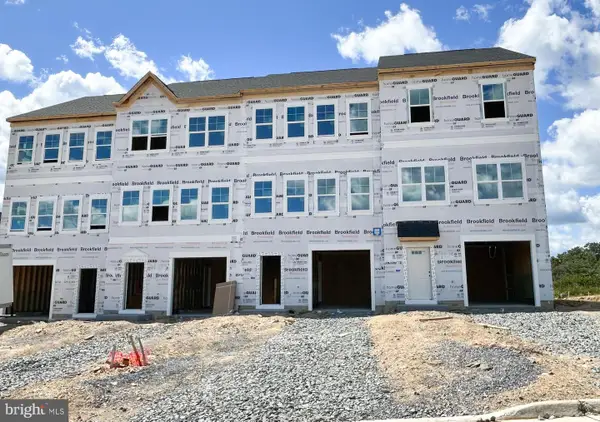 $439,990Pending4 beds 4 baths2,094 sq. ft.
$439,990Pending4 beds 4 baths2,094 sq. ft.118 Norland Knoll Dr, STEPHENSON, VA 22656
MLS# VAFV2036850Listed by: BROOKFIELD MID-ATLANTIC BROKERAGE, LLC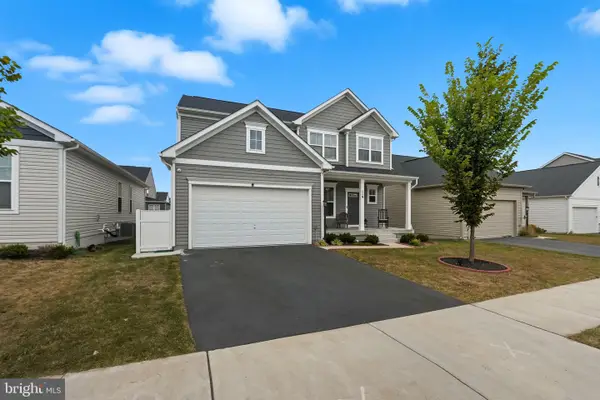 $559,999Active4 beds 4 baths2,950 sq. ft.
$559,999Active4 beds 4 baths2,950 sq. ft.119 Interlace, STEPHENSON, VA 22656
MLS# VAFV2036834Listed by: COMPASS $600,000Active3 beds 3 baths2,216 sq. ft.
$600,000Active3 beds 3 baths2,216 sq. ft.350 Monastery Ridge, STEPHENSON, VA 22656
MLS# VAFV2035892Listed by: SAMSON PROPERTIES
