223 Patriot St, Stephenson, VA 22656
Local realty services provided by:Better Homes and Gardens Real Estate Murphy & Co.
223 Patriot St,Stephenson, VA 22656
$589,000
- 5 Beds
- 4 Baths
- 4,100 sq. ft.
- Single family
- Pending
Listed by: william m steinmetz
Office: re/max roots
MLS#:VAFV2032918
Source:BRIGHTMLS
Price summary
- Price:$589,000
- Price per sq. ft.:$143.66
- Monthly HOA dues:$155
About this home
This stunning modern colonial offers 4,100 square feet of living space with all the extras the new-builds don't include! From the oversized trex deck you can enjoy the surprisingly private fenced backyard. The main level features surround sound, a dedicated office with french doors, a formal room, and an enormous family room/kitchen combo framing the back yard. The kitchen features a large island with breakfast bar, double ovens, a walk-in pantry, gas range, and ample cabinet space. Upstairs, you'll find 4 generously sized bedrooms, including a large owner's suite, and the laundry room. The walk-out level basement features a huge rec room along with the 5th bedroom, 3rd full bathroom, and unfinished storage areas. Located in Snowden Bridge, this home offers access to a recreation center with indoor basketball and tennis courts, a community pool, playgrounds, walking trails, and more. The children’s academy provides year round child care, after-school programs and summer camps. Welcome home!
Contact an agent
Home facts
- Year built:2019
- Listing ID #:VAFV2032918
- Added:224 day(s) ago
- Updated:November 15, 2025 at 09:06 AM
Rooms and interior
- Bedrooms:5
- Total bathrooms:4
- Full bathrooms:3
- Half bathrooms:1
- Living area:4,100 sq. ft.
Heating and cooling
- Cooling:Central A/C
- Heating:Forced Air, Natural Gas
Structure and exterior
- Roof:Asphalt, Shingle
- Year built:2019
- Building area:4,100 sq. ft.
- Lot area:0.2 Acres
Schools
- High school:JAMES WOOD
- Middle school:JAMES WOOD
- Elementary school:STONEWALL
Utilities
- Water:Public
- Sewer:Public Sewer
Finances and disclosures
- Price:$589,000
- Price per sq. ft.:$143.66
- Tax amount:$2,595 (2022)
New listings near 223 Patriot St
- New
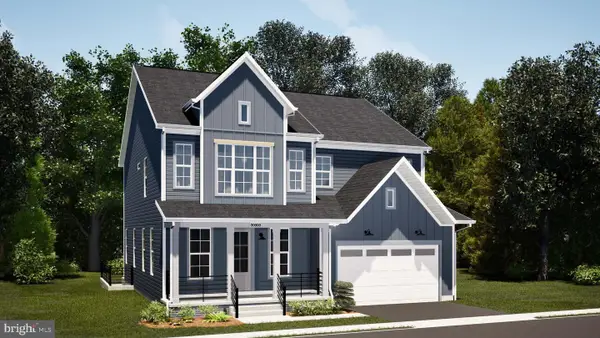 $605,990Active4 beds 4 baths3,038 sq. ft.
$605,990Active4 beds 4 baths3,038 sq. ft.Snowden Bridge Blvd, STEPHENSON, VA 22656
MLS# VAFV2037478Listed by: PEARSON SMITH REALTY, LLC - New
 $665,000Active4 beds 4 baths3,959 sq. ft.
$665,000Active4 beds 4 baths3,959 sq. ft.104 Barrister St, STEPHENSON, VA 22656
MLS# VAFV2038052Listed by: ERA OAKCREST REALTY, INC. - New
 $399,990Active3 beds 4 baths2,094 sq. ft.
$399,990Active3 beds 4 baths2,094 sq. ft.114 Flaxen Mane Ct, STEPHENSON, VA 22656
MLS# VAFV2038068Listed by: BROOKFIELD MID-ATLANTIC BROKERAGE, LLC - New
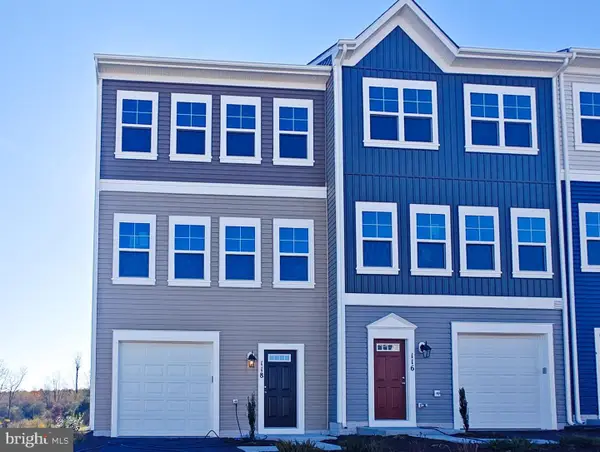 $429,990Active4 beds 4 baths2,094 sq. ft.
$429,990Active4 beds 4 baths2,094 sq. ft.118 Norland Knoll Dr, STEPHENSON, VA 22656
MLS# VAFV2038010Listed by: BROOKFIELD MID-ATLANTIC BROKERAGE, LLC - Open Sat, 11am to 6pmNew
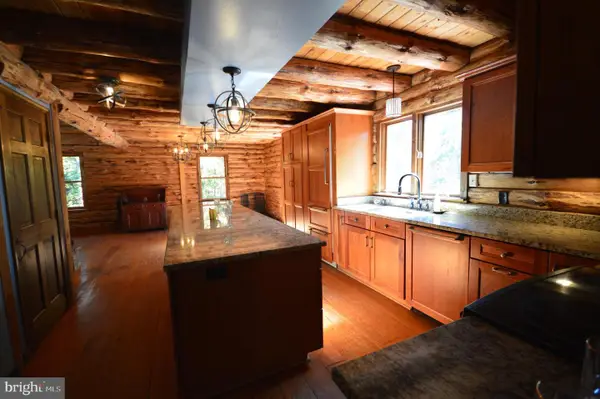 $760,000Active3 beds 3 baths3,120 sq. ft.
$760,000Active3 beds 3 baths3,120 sq. ft.450 Opequon Woods Cir, STEPHENSON, VA 22656
MLS# VAFV2037854Listed by: WEICHERT REALTORS - BLUE RIBBON - New
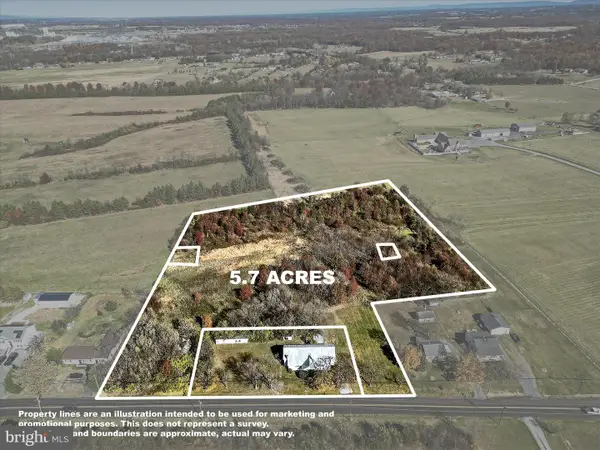 $515,000Active4 beds 2 baths1,668 sq. ft.
$515,000Active4 beds 2 baths1,668 sq. ft.751 - 761 Old Charles Town Rd, STEPHENSON, VA 22656
MLS# VAFV2037948Listed by: MARKETPLACE REALTY - Open Sun, 2 to 4pmNew
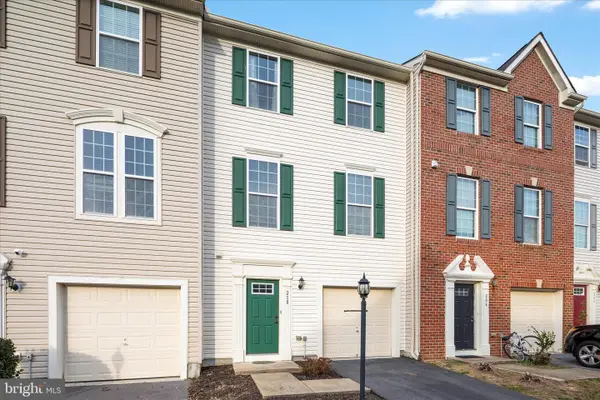 $359,000Active3 beds 3 baths1,980 sq. ft.
$359,000Active3 beds 3 baths1,980 sq. ft.208 Fiesta Dr, STEPHENSON, VA 22656
MLS# VAFV2037970Listed by: SAMSON PROPERTIES - New
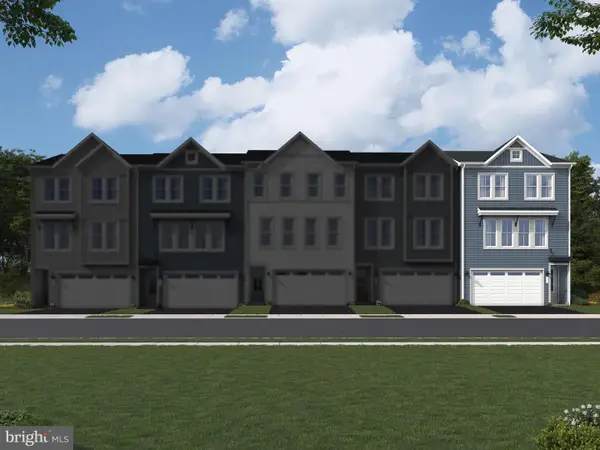 $488,830Active3 beds 4 baths2,366 sq. ft.
$488,830Active3 beds 4 baths2,366 sq. ft.131 Heyford Dr, STEPHENSON, VA 22656
MLS# VAFV2037902Listed by: PEARSON SMITH REALTY, LLC - New
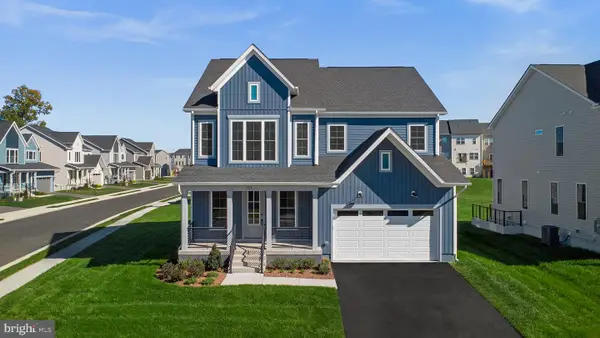 $653,054Active4 beds 4 baths3,038 sq. ft.
$653,054Active4 beds 4 baths3,038 sq. ft.105 Sapphire St, STEPHENSON, VA 22656
MLS# VAFV2037892Listed by: PEARSON SMITH REALTY, LLC - New
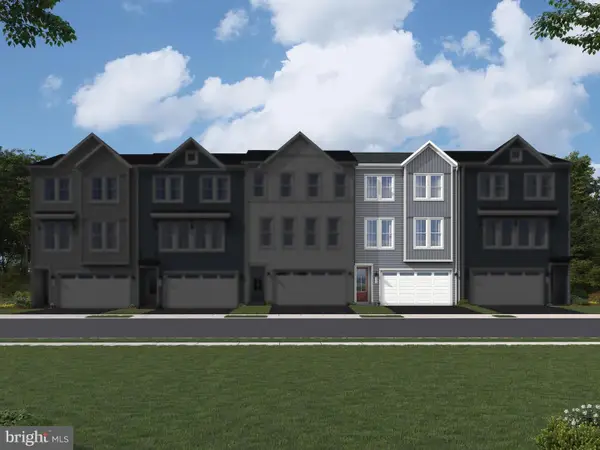 $449,410Active3 beds 4 baths2,388 sq. ft.
$449,410Active3 beds 4 baths2,388 sq. ft.129 Heyford Dr, STEPHENSON, VA 22656
MLS# VAFV2037890Listed by: PEARSON SMITH REALTY, LLC
