265 Slate Ln, Stephenson, VA 22656
Local realty services provided by:Better Homes and Gardens Real Estate Valley Partners
Listed by: sarah a. reynolds, chris johnson
Office: keller williams realty
MLS#:VAFV2034804
Source:BRIGHTMLS
Price summary
- Price:$635,000
- Price per sq. ft.:$271.14
About this home
Rustic Elegance Meets Modern Comfort on 5 Acres with No HOA!
Tucked away on five private acres zoned for horses, this beautifully updated home is a rare blend of rustic charm and modern convenience. From the moment you arrive, the stone accents on the exterior and the welcoming covered front porch set the tone for timeless style and country character.
Inside, the heart of the home is the striking stone fireplace, anchoring the open living area with warmth and grandeur. Wood and LVP flooring carry throughout, enhancing the natural textures and creating a space that feels both cozy and sophisticated.
The fully remodeled kitchen shines with modern upgrades, perfectly designed for daily living and effortless entertaining. Two main-level bedrooms each feature en suite baths, offering exceptional flexibility for guests, multi-generational living, or even a short-term rental opportunity.
The finished walkout basement adds even more living space with a large bedroom, full bath, and a cozy wood stove—perfect for quiet evenings in.
Thoughtful updates in 2023—including a new septic system, upgraded electrical, new well pump, and five new mini-split units—ensure comfort and peace of mind. Outside, the detached garage with a brand-new roof provides room for storage, hobbies, or a workshop.
Whether you envision horses grazing, a flourishing garden, or simply wide-open space to enjoy the outdoors, this property delivers. With privacy and serenity just minutes from shopping, Route 7, and I-81, it’s the perfect full-time residence, weekend escape, or investment.
Contact an agent
Home facts
- Year built:1981
- Listing ID #:VAFV2034804
- Added:154 day(s) ago
- Updated:November 15, 2025 at 04:12 PM
Rooms and interior
- Bedrooms:4
- Total bathrooms:5
- Full bathrooms:4
- Half bathrooms:1
- Living area:2,342 sq. ft.
Heating and cooling
- Cooling:Central A/C
- Heating:Baseboard - Electric, Electric
Structure and exterior
- Year built:1981
- Building area:2,342 sq. ft.
- Lot area:5 Acres
Schools
- High school:JAMES WOOD
- Middle school:JAMES WOOD
- Elementary school:STONEWALL
Utilities
- Water:Private, Well
- Sewer:On Site Septic
Finances and disclosures
- Price:$635,000
- Price per sq. ft.:$271.14
- Tax amount:$1,698 (2022)
New listings near 265 Slate Ln
- New
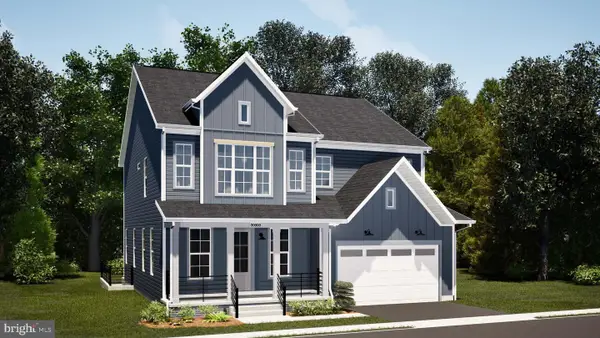 $605,990Active4 beds 4 baths3,038 sq. ft.
$605,990Active4 beds 4 baths3,038 sq. ft.Snowden Bridge Blvd, STEPHENSON, VA 22656
MLS# VAFV2037478Listed by: PEARSON SMITH REALTY, LLC - New
 $665,000Active4 beds 4 baths3,959 sq. ft.
$665,000Active4 beds 4 baths3,959 sq. ft.104 Barrister St, STEPHENSON, VA 22656
MLS# VAFV2038052Listed by: ERA OAKCREST REALTY, INC. - New
 $399,990Active3 beds 4 baths2,094 sq. ft.
$399,990Active3 beds 4 baths2,094 sq. ft.114 Flaxen Mane Ct, STEPHENSON, VA 22656
MLS# VAFV2038068Listed by: BROOKFIELD MID-ATLANTIC BROKERAGE, LLC - New
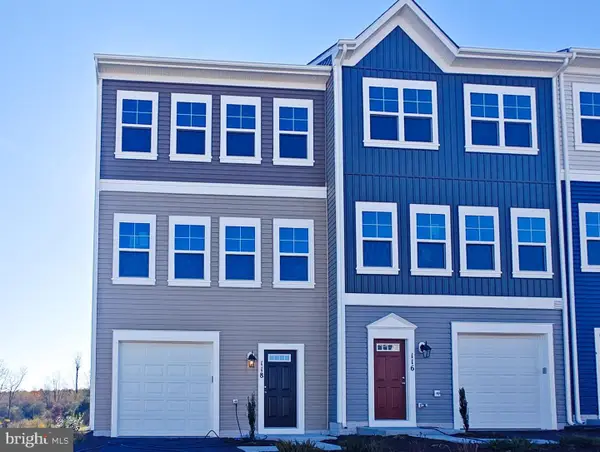 $429,990Active4 beds 4 baths2,094 sq. ft.
$429,990Active4 beds 4 baths2,094 sq. ft.118 Norland Knoll Dr, STEPHENSON, VA 22656
MLS# VAFV2038010Listed by: BROOKFIELD MID-ATLANTIC BROKERAGE, LLC - Open Sat, 11am to 6pmNew
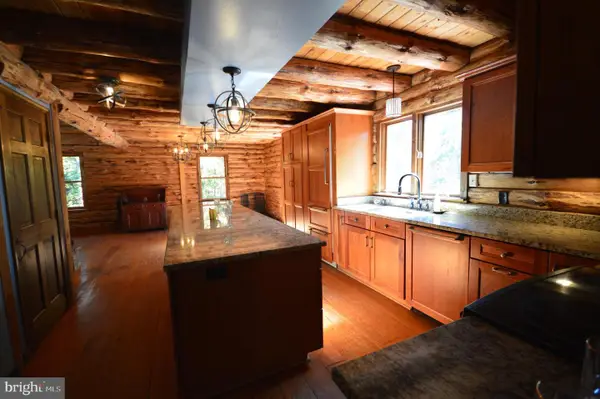 $760,000Active3 beds 3 baths3,120 sq. ft.
$760,000Active3 beds 3 baths3,120 sq. ft.450 Opequon Woods Cir, STEPHENSON, VA 22656
MLS# VAFV2037854Listed by: WEICHERT REALTORS - BLUE RIBBON - New
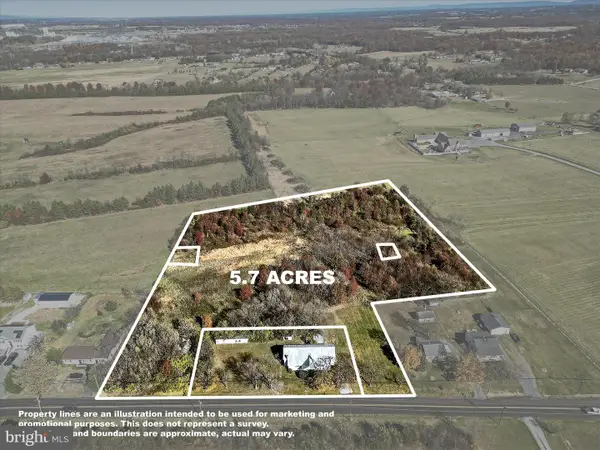 $515,000Active4 beds 2 baths1,668 sq. ft.
$515,000Active4 beds 2 baths1,668 sq. ft.751 - 761 Old Charles Town Rd, STEPHENSON, VA 22656
MLS# VAFV2037948Listed by: MARKETPLACE REALTY - Open Sun, 2 to 4pmNew
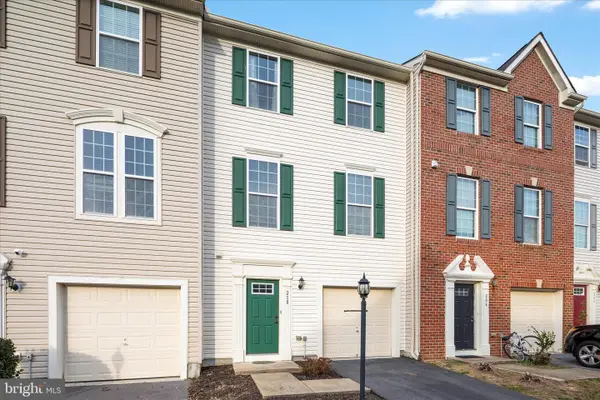 $359,000Active3 beds 3 baths1,980 sq. ft.
$359,000Active3 beds 3 baths1,980 sq. ft.208 Fiesta Dr, STEPHENSON, VA 22656
MLS# VAFV2037970Listed by: SAMSON PROPERTIES - New
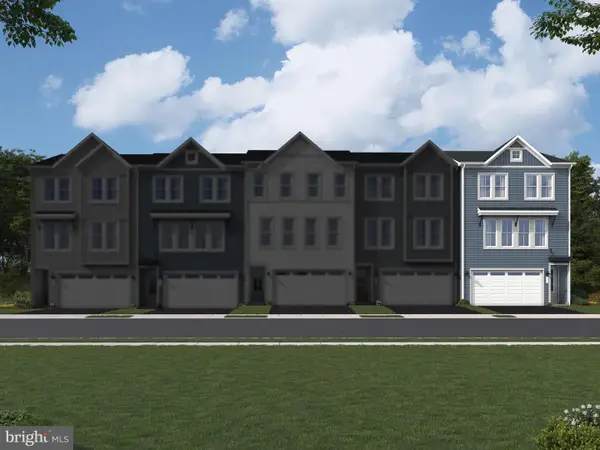 $488,830Active3 beds 4 baths2,366 sq. ft.
$488,830Active3 beds 4 baths2,366 sq. ft.131 Heyford Dr, STEPHENSON, VA 22656
MLS# VAFV2037902Listed by: PEARSON SMITH REALTY, LLC - New
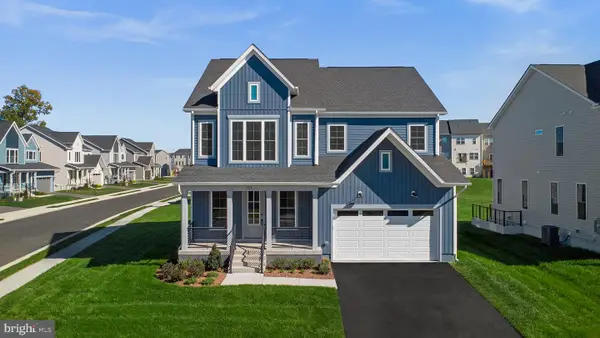 $653,054Active4 beds 4 baths3,038 sq. ft.
$653,054Active4 beds 4 baths3,038 sq. ft.105 Sapphire St, STEPHENSON, VA 22656
MLS# VAFV2037892Listed by: PEARSON SMITH REALTY, LLC - New
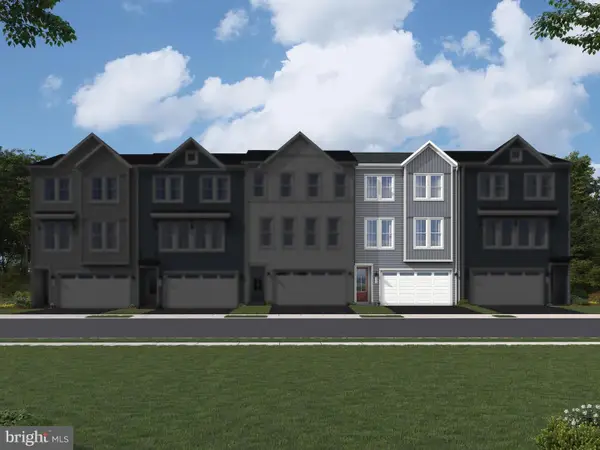 $449,410Active3 beds 4 baths2,388 sq. ft.
$449,410Active3 beds 4 baths2,388 sq. ft.129 Heyford Dr, STEPHENSON, VA 22656
MLS# VAFV2037890Listed by: PEARSON SMITH REALTY, LLC
