98 Pine Shadow Ct, Troy, VA 22974
Local realty services provided by:Better Homes and Gardens Real Estate GSA Realty
98 Pine Shadow Ct,Troy, VA 22974
$899,000
- 3 Beds
- 3 Baths
- 3,203 sq. ft.
- Single family
- Pending
Listed by:kathleen long
Office:samson properties
MLS#:668556
Source:BRIGHTMLS
Price summary
- Price:$899,000
- Price per sq. ft.:$181.1
- Monthly HOA dues:$31.25
About this home
This is a truly exceptional home for the discerning buyer, custom designed and crafted by a premium builder with top-end everything: 2x6 construction; 10 ft living room ceilings with authentic antique wood beams; gourmet kitchen with Wolf gas cooktop, two Wolf ovens, an enormous island, stunning quartz, stained Merillat Masterpiece collection cabinets, two expansive pantries & more; an elegant dining room; a spacious screened-in porch overlooking a beautiful patio, firepit and private backyard oasis where no one can build behind; a primary bedroom suite that boasts a luxurious bathroom with large shower (no glass!), dual vanities and huge walk-in closet; an office/bedroom equipped with a built-in king-size Murphy bed (looks like a beautiful cabinet); and a convenient laundry room, all of which completes one-level living absolutely bathed in natural light. Downstairs features 9 ft ceilings, a den & walk-out to the covered patio & hot tub, with two bedrooms & full bath for an ideal guest retreat. Plus a TON of storage! Don?t miss the long list of exceptional features in the documents tab! Conveniently located to Rtes 250, 15 and 64 for close proximity to Zions Crossroads, and an easy drive to downtown C?ville, Short Pump & Richmond!,Quartz Counter,Wood Cabinets,Fireplace in Living Room
Contact an agent
Home facts
- Year built:2022
- Listing ID #:668556
- Added:55 day(s) ago
- Updated:November 01, 2025 at 07:28 AM
Rooms and interior
- Bedrooms:3
- Total bathrooms:3
- Full bathrooms:3
- Living area:3,203 sq. ft.
Heating and cooling
- Cooling:Central A/C, Heat Pump(s)
- Heating:Central, Electric, Heat Pump(s)
Structure and exterior
- Year built:2022
- Building area:3,203 sq. ft.
- Lot area:0.69 Acres
Schools
- High school:FLUVANNA
- Middle school:FLUVANNA
- Elementary school:CENTRAL
Utilities
- Water:Well
- Sewer:Septic Exists
Finances and disclosures
- Price:$899,000
- Price per sq. ft.:$181.1
- Tax amount:$5,984 (2024)
New listings near 98 Pine Shadow Ct
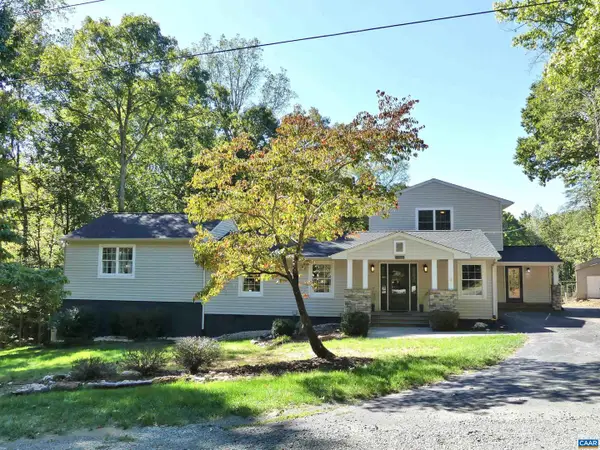 $609,000Active4 beds 4 baths4,136 sq. ft.
$609,000Active4 beds 4 baths4,136 sq. ft.4599 Woods Edge Ct, TROY, VA 22974
MLS# 670012Listed by: HOWARD HANNA ROY WHEELER REALTY - ZION CROSSROADS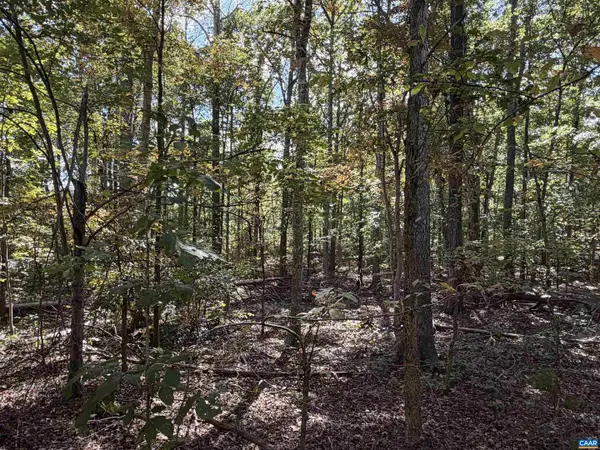 $75,000Pending2.11 Acres
$75,000Pending2.11 AcresTbd N Boston Rd, TROY, VA 22974
MLS# 669809Listed by: LONG & FOSTER - LAKE MONTICELLO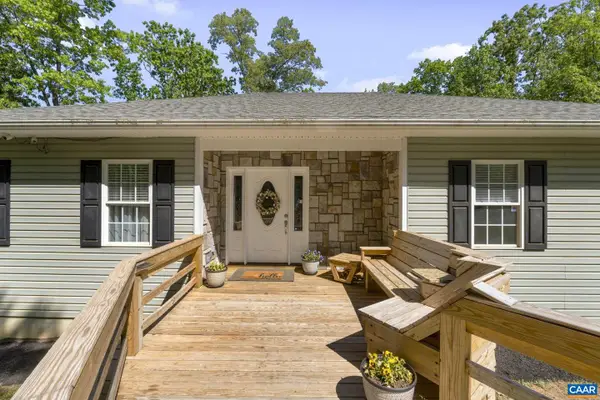 $650,000Active4 beds 3 baths3,300 sq. ft.
$650,000Active4 beds 3 baths3,300 sq. ft.474 Lake Rd, TROY, VA 22974
MLS# 669694Listed by: YES REALTY PARTNERS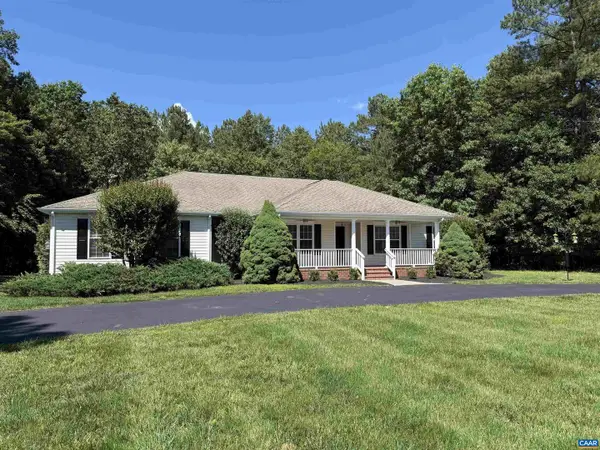 $497,000Pending4 beds 2 baths2,144 sq. ft.
$497,000Pending4 beds 2 baths2,144 sq. ft.610 Landover Rd, TROY, VA 22974
MLS# 669642Listed by: EQUITY SAVER USA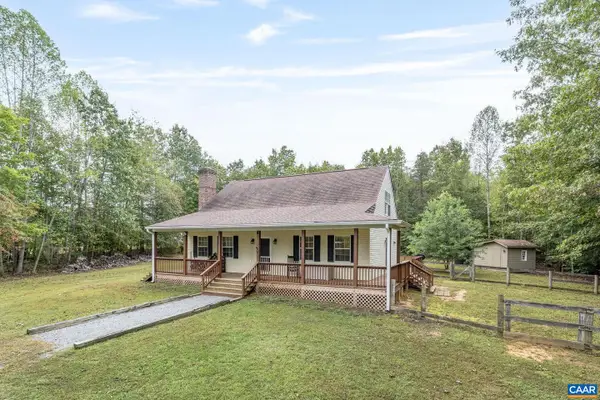 $450,000Pending3 beds 2 baths1,904 sq. ft.
$450,000Pending3 beds 2 baths1,904 sq. ft.591 Troy Heights Ln, TROY, VA 22974
MLS# 669639Listed by: STEVENS & COMPANY-CHARLOTTESVILLE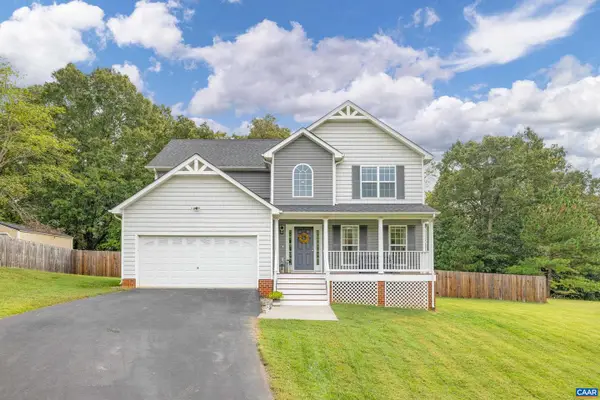 $450,000Pending4 beds 3 baths2,280 sq. ft.
$450,000Pending4 beds 3 baths2,280 sq. ft.432 Glen Cir, TROY, VA 22974
MLS# 669607Listed by: STORY HOUSE REAL ESTATE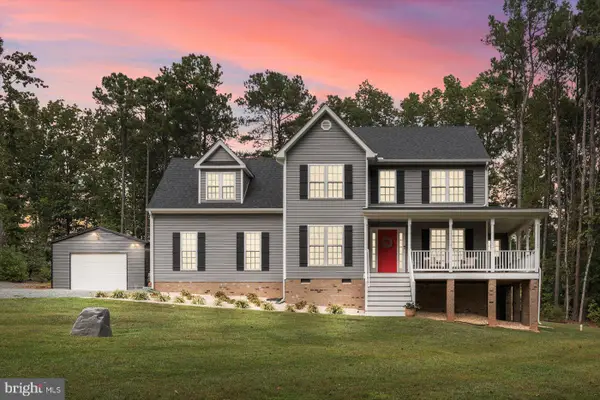 $539,000Active4 beds 3 baths2,333 sq. ft.
$539,000Active4 beds 3 baths2,333 sq. ft.575 Pine Crest Dr, TROY, VA 22974
MLS# VALA2008640Listed by: LAKE ANNA ISLAND REALTY $526,914Active4 beds 3 baths2,247 sq. ft.
$526,914Active4 beds 3 baths2,247 sq. ft.0 Lake Rd #hl12b, TROY, VA 22974
MLS# 669386Listed by: HOWARD HANNA ROY WHEELER REALTY - ZION CROSSROADS- Open Sun, 1 to 3pm
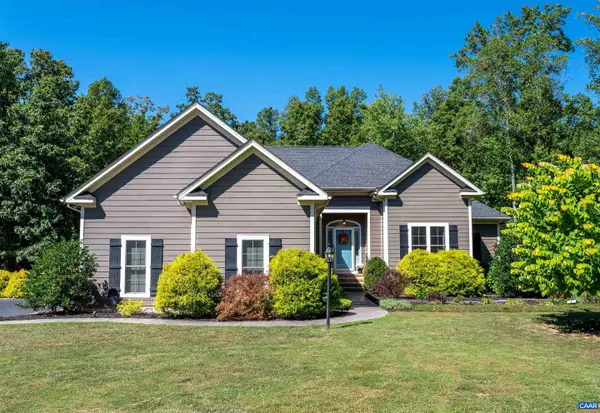 $675,000Active3 beds 3 baths3,455 sq. ft.
$675,000Active3 beds 3 baths3,455 sq. ft.184 Walnut View Dr, TROY, VA 22974
MLS# 668729Listed by: NEST REALTY GROUP 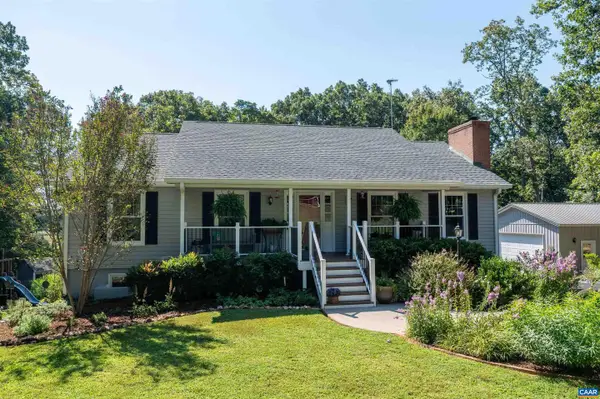 $550,000Pending3 beds 3 baths2,143 sq. ft.
$550,000Pending3 beds 3 baths2,143 sq. ft.4553 Woods Edge Rd, TROY, VA 22974
MLS# 668848Listed by: JAMIE WHITE REAL ESTATE
