432 Glen Cir, Troy, VA 22974
Local realty services provided by:Better Homes and Gardens Real Estate Reserve
Listed by:joshua d white
Office:story house real estate
MLS#:669607
Source:BRIGHTMLS
Price summary
- Price:$450,000
- Price per sq. ft.:$165.44
- Monthly HOA dues:$141.67
About this home
Situated on a generous one-third acre lot in the charming Fox Glen community, this residence offers both comfort and convenience. The home welcomes you with a classic rocking chair front porch, a paved driveway, and a fully fenced backyard complemented by a spacious rear deck, ideal for outdoor entertaining. The interior features a large living room enhanced by a gas fireplace and abundant natural light. The well-appointed owner?s suite provides a private retreat, while additional bedrooms are generously sized and versatile. A large two-car garage further enhances the home?s functionality. Fox Glen residents enjoy access to attractive community amenities, including a playground, pond, green space, and walkable circle. The location offers easy access to both Zions Crossroads and Charlottesville, combining a peaceful neighborhood setting with excellent proximity to shopping, dining, and major thoroughfares. This represents an exceptional opportunity to own a well-maintained home in a sought-after neighborhood. PUBLIC OPEN HOUSE Sunday, October 5th, 12-2 PM,Formica Counter,Wood Cabinets,Fireplace in Living Room
Contact an agent
Home facts
- Year built:2015
- Listing ID #:669607
- Added:1 day(s) ago
- Updated:October 01, 2025 at 03:50 PM
Rooms and interior
- Bedrooms:4
- Total bathrooms:3
- Full bathrooms:2
- Half bathrooms:1
- Living area:2,280 sq. ft.
Heating and cooling
- Cooling:Central A/C, Heat Pump(s)
- Heating:Heat Pump(s)
Structure and exterior
- Roof:Architectural Shingle
- Year built:2015
- Building area:2,280 sq. ft.
- Lot area:0.35 Acres
Schools
- High school:FLUVANNA
- Middle school:FLUVANNA
- Elementary school:CENTRAL
Utilities
- Water:Well
- Sewer:Public Sewer
Finances and disclosures
- Price:$450,000
- Price per sq. ft.:$165.44
- Tax amount:$3,051 (2024)
New listings near 432 Glen Cir
- New
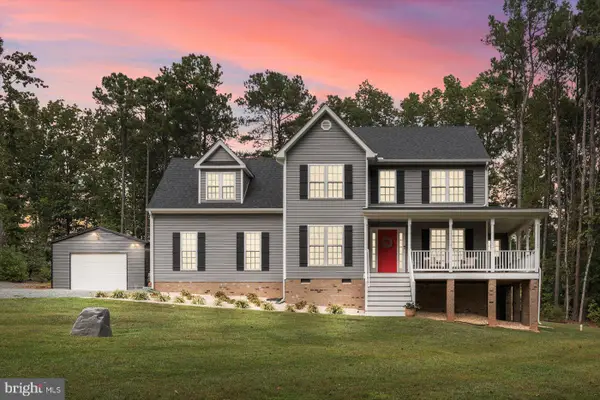 $565,000Active4 beds 3 baths2,333 sq. ft.
$565,000Active4 beds 3 baths2,333 sq. ft.575 Pine Crest Dr, TROY, VA 22974
MLS# VALA2008640Listed by: LAKE ANNA ISLAND REALTY - New
 $526,914Active4 beds 3 baths2,247 sq. ft.
$526,914Active4 beds 3 baths2,247 sq. ft.0 Lake Rd #hl12b, TROY, VA 22974
MLS# 669386Listed by: HOWARD HANNA ROY WHEELER REALTY - ZION CROSSROADS 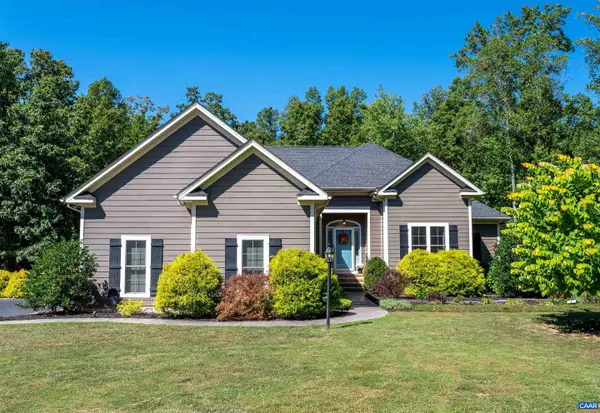 $685,000Active3 beds 3 baths3,455 sq. ft.
$685,000Active3 beds 3 baths3,455 sq. ft.184 Walnut View Dr, TROY, VA 22974
MLS# 668729Listed by: NEST REALTY GROUP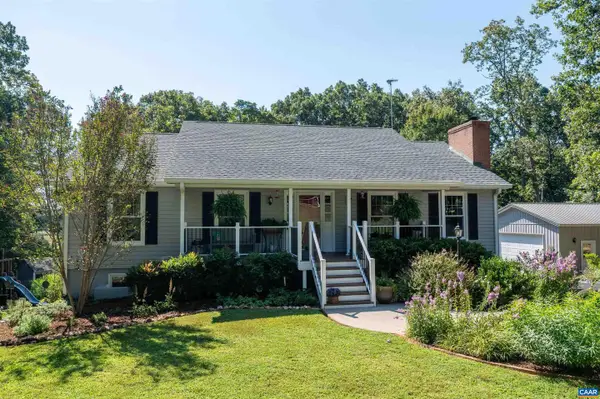 $599,000Active3 beds 3 baths2,143 sq. ft.
$599,000Active3 beds 3 baths2,143 sq. ft.4553 Woods Edge Rd, CHARLOTTESVILLE, VA 22974
MLS# 668848Listed by: JAMIE WHITE REAL ESTATE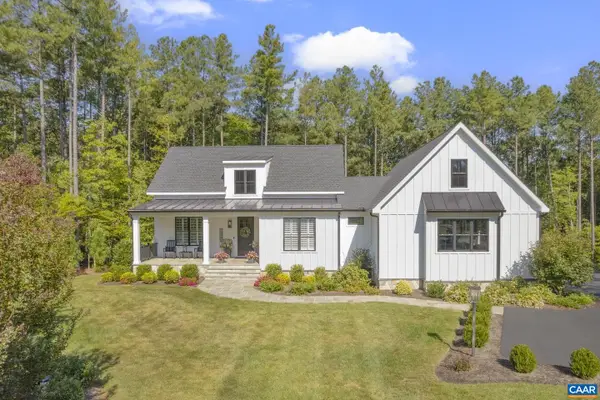 $899,000Pending3 beds 3 baths3,203 sq. ft.
$899,000Pending3 beds 3 baths3,203 sq. ft.98 Pine Shadow Ct, TROY, VA 22974
MLS# 668556Listed by: SAMSON PROPERTIES $399,500Pending17.97 Acres
$399,500Pending17.97 AcresTbd Rivanna Rdg, TROY, VA 22974
MLS# 668766Listed by: HOWARD HANNA ROY WHEELER REALTY - CHARLOTTESVILLE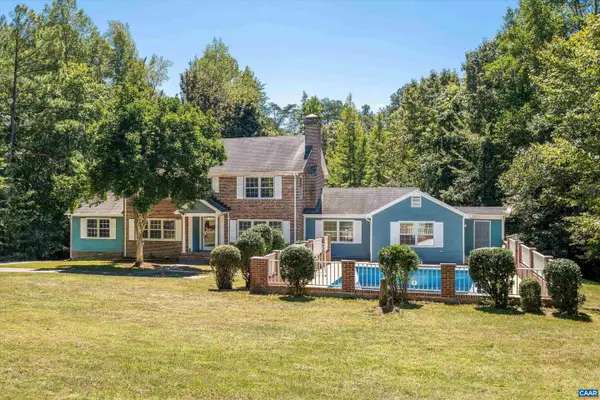 $620,000Active4 beds 6 baths3,562 sq. ft.
$620,000Active4 beds 6 baths3,562 sq. ft.5682 Union Mills Rd, TROY, VA 22974
MLS# 668728Listed by: REAL ESTATE III, INC. $620,000Active4 beds 6 baths6,273 sq. ft.
$620,000Active4 beds 6 baths6,273 sq. ft.5682 Union Mills Rd, Troy, VA 22974
MLS# 668728Listed by: REAL ESTATE III, INC.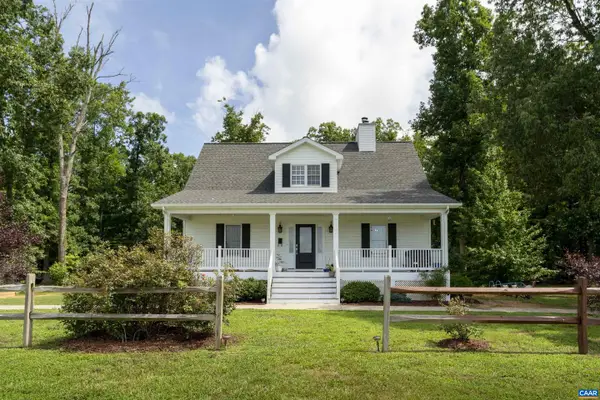 $465,000Pending3 beds 3 baths1,920 sq. ft.
$465,000Pending3 beds 3 baths1,920 sq. ft.172 Palmer Farm Ln, TROY, VA 22974
MLS# 668634Listed by: CORE REAL ESTATE PARTNERS LLC
