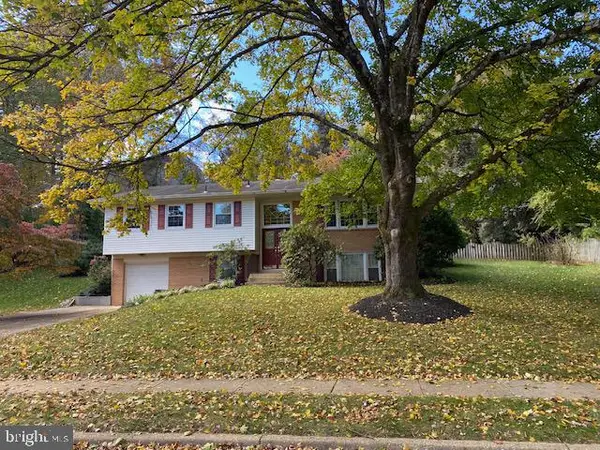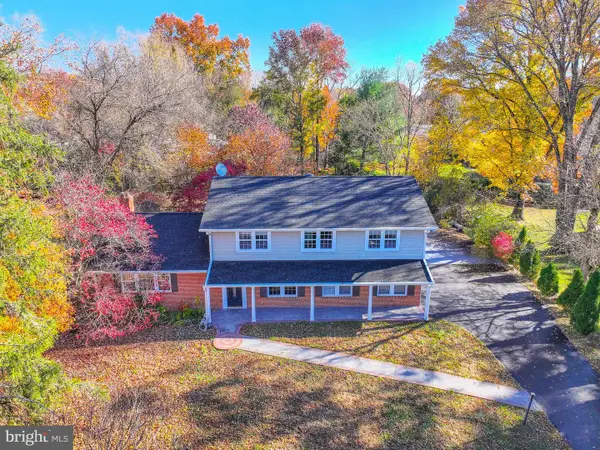9490 Virginia Center Blvd #340, Vienna, VA 22181
Local realty services provided by:Better Homes and Gardens Real Estate Cassidon Realty
Listed by: bic n decaro
Office: exp realty, llc.
MLS#:VAFX2275662
Source:BRIGHTMLS
Price summary
- Price:$460,000
- Price per sq. ft.:$415.16
About this home
***Open House Sunday, Nov 16th 1 - 3 pm***
Discover the perfect blend of comfort, convenience & modern updates at The Marquis at Vienna Station.
Just steps to the Vienna Metro & minutes to Mosaic, Fairfax & the heart of Vienna, this beautifully updated condo puts everything you love right at your doorstep! Trails, parks, dining, groceries, gyms & more are all within easy reach.
Inside, enjoy an open floor plan with LVP flooring, a cozy gas fireplace, two spacious primary suites with brand new carpet, a balcony overlooking the courtyard & abundant storage including an upgraded Elfa-designed walk-in closet.
Residents also love the resort-style amenities: a full gym, pool, basketball court, game room, golf simulator, business center, outdoor grill area & two covered garage parking spaces. And for added convenience, this unit includes a parking spot located right next to the door.
This one truly has it all…designer touches, unbeatable location, lifestyle perks & upgraded living. Why live anywhere else? Welcome home.
Contact an agent
Home facts
- Year built:2003
- Listing ID #:VAFX2275662
- Added:1 day(s) ago
- Updated:November 15, 2025 at 11:09 AM
Rooms and interior
- Bedrooms:2
- Total bathrooms:2
- Full bathrooms:2
- Living area:1,108 sq. ft.
Heating and cooling
- Cooling:Ceiling Fan(s), Central A/C
- Heating:90% Forced Air, Natural Gas
Structure and exterior
- Roof:Composite, Shingle
- Year built:2003
- Building area:1,108 sq. ft.
Schools
- High school:MADISON
- Middle school:THOREAU
- Elementary school:MARSHALL ROAD
Utilities
- Water:Public
- Sewer:Public Sewer
Finances and disclosures
- Price:$460,000
- Price per sq. ft.:$415.16
- Tax amount:$4,698 (2025)
New listings near 9490 Virginia Center Blvd #340
 $2,099,900Pending6 beds 6 baths5,071 sq. ft.
$2,099,900Pending6 beds 6 baths5,071 sq. ft.128 Wilmar Pl Nw, VIENNA, VA 22180
MLS# VAFX2279134Listed by: SAMSON PROPERTIES- Open Sun, 12 to 3pmNew
 $649,900Active3 beds 4 baths1,782 sq. ft.
$649,900Active3 beds 4 baths1,782 sq. ft.2839 Knollside Ln, VIENNA, VA 22180
MLS# VAFX2276672Listed by: RLAH @PROPERTIES - Coming Soon
 $3,695,000Coming Soon5 beds 7 baths
$3,695,000Coming Soon5 beds 7 baths1700 Brookside Ln, VIENNA, VA 22182
MLS# VAFX2277968Listed by: SAMSON PROPERTIES - Coming Soon
 $1,485,000Coming Soon4 beds 4 baths
$1,485,000Coming Soon4 beds 4 baths9918 Lindel Ln, VIENNA, VA 22181
MLS# VAFX2278762Listed by: COMPASS - Open Sat, 12 to 2pmNew
 $1,199,999Active4 beds 4 baths3,284 sq. ft.
$1,199,999Active4 beds 4 baths3,284 sq. ft.2133 Freda Dr, VIENNA, VA 22181
MLS# VAFX2278986Listed by: COMPASS - Coming SoonOpen Sat, 2 to 4pm
 $999,000Coming Soon4 beds 3 baths
$999,000Coming Soon4 beds 3 baths9527 Center St, VIENNA, VA 22181
MLS# VAFX2279092Listed by: KELLER WILLIAMS REALTY - New
 $2,378,500Active6 beds 6 baths6,528 sq. ft.
$2,378,500Active6 beds 6 baths6,528 sq. ft.2314 Stryker Ave, VIENNA, VA 22181
MLS# VAFX2279168Listed by: PEARSON SMITH REALTY, LLC - Coming Soon
 $2,789,000Coming Soon7 beds 7 baths
$2,789,000Coming Soon7 beds 7 baths123 Tapawingo Rd Sw, VIENNA, VA 22180
MLS# VAFX2278862Listed by: TTR SOTHEBYS INTERNATIONAL REALTY - Coming Soon
 $1,199,000Coming Soon4 beds 3 baths
$1,199,000Coming Soon4 beds 3 baths1857 Hunter Mill Rd, VIENNA, VA 22182
MLS# VAFX2278606Listed by: SAMSON PROPERTIES
