0 Valley Dr, Warrenton, VA
Local realty services provided by:Better Homes and Gardens Real Estate Pathways
0 Valley Dr,Warrenton, VA
$950,000
- 4 Beds
- 3 Baths
- 3,600 sq. ft.
- Single family
- Active
Listed by:amber shull
Office:re/max gateway
MLS#:VAFQ2019526
Source:CHARLOTTESVILLE
Price summary
- Price:$950,000
- Price per sq. ft.:$263.89
About this home
Welcome to this gorgeous to-be-built colonial home perfectly situated on 1.2 private acres on the northern side of Warrenton””just minutes from Route 29 and ideal for commuting toward DC! This thoughtfully designed 4-bedroom, 2.5-bath home blends modern style with everyday comfort. Step inside to an inviting foyer with the staircase leading to the upper level, a convenient half bath, and a foyer closet. Continue into the open-concept kitchen, dining, and living room, where a beautiful fireplace serves as the focal point of the home. Two additional front rooms provide flexible space””perfect for a formal dining room, home office, or playroom. The kitchen showcases stunning white cabinetry, granite countertops, an island for entertaining, a window over the sink for natural light, and a spacious pantry. Upstairs, the owner's suite features cathedral ceilings and a spa-like bathroom with a walk-in shower, double vanity, free-standing tub framed by windows, and a generous walk-in closet. Three additional bedrooms share a full hall bath with double vanities, tile flooring, and tile surround above the tub. The laundry room is also conveniently located on the upper level. The unfinished basement offers a rough-in for a future bath””ready
Contact an agent
Home facts
- Listing ID #:VAFQ2019526
- Added:6 day(s) ago
- Updated:October 30, 2025 at 04:38 PM
Rooms and interior
- Bedrooms:4
- Total bathrooms:3
- Full bathrooms:2
- Half bathrooms:1
- Living area:3,600 sq. ft.
Heating and cooling
- Cooling:Central Air
- Heating:Central, Electric
Structure and exterior
- Building area:3,600 sq. ft.
- Lot area:1.26 Acres
Schools
- High school:Kettle Run
- Middle school:Auburn
- Elementary school:C. H. Ritchie
Utilities
- Water:Private, Well
- Sewer:Septic Tank
Finances and disclosures
- Price:$950,000
- Price per sq. ft.:$263.89
New listings near 0 Valley Dr
- Coming Soon
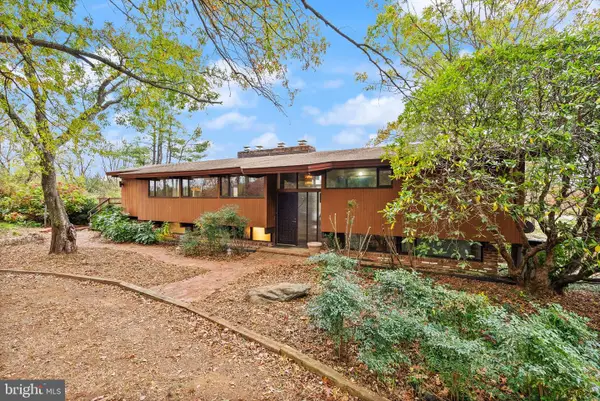 $1,000,000Coming Soon4 beds 3 baths
$1,000,000Coming Soon4 beds 3 baths7099 Glen Curtiss Ln, WARRENTON, VA 20187
MLS# VAFQ2019378Listed by: REAL BROKER, LLC - New
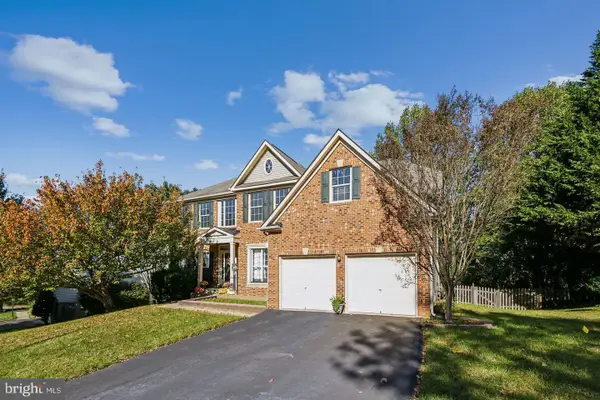 $989,000Active5 beds 5 baths4,735 sq. ft.
$989,000Active5 beds 5 baths4,735 sq. ft.173 Autumn Wind Ct, WARRENTON, VA 20186
MLS# VAFQ2019534Listed by: AMERICAN REALTY - New
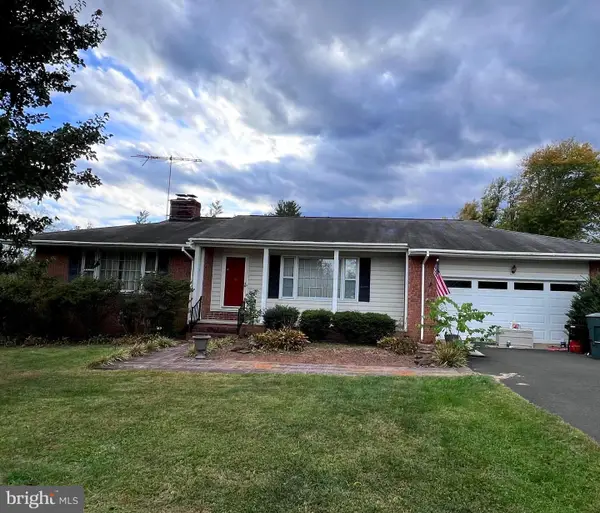 $349,914Active3 beds 2 baths1,298 sq. ft.
$349,914Active3 beds 2 baths1,298 sq. ft.7119 Academy Rd, WARRENTON, VA 20187
MLS# VAFQ2019554Listed by: EXIT REALTY PROS - Coming Soon
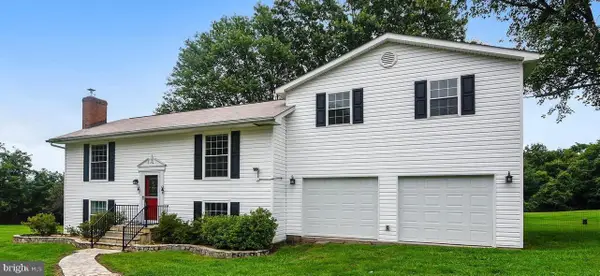 $625,000Coming Soon3 beds 2 baths
$625,000Coming Soon3 beds 2 baths5057 Old Auburn Rd, WARRENTON, VA 20187
MLS# VAFQ2019340Listed by: CENTURY 21 NEW MILLENNIUM - New
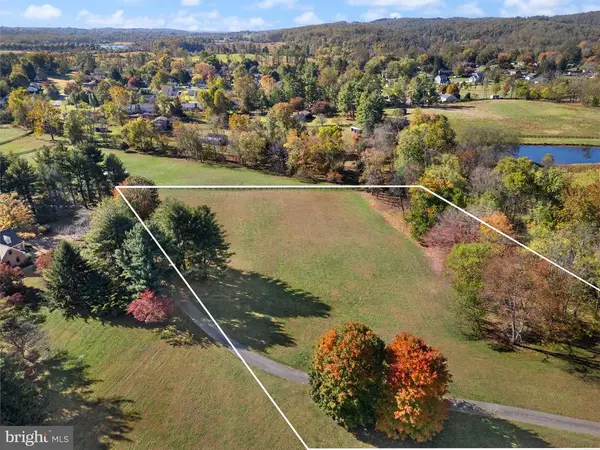 $450,000Active5 Acres
$450,000Active5 AcresGlen Curtiss Ln, Warrenton, VA
MLS# VAFQ2019402Listed by: REAL BROKER, LLC - New
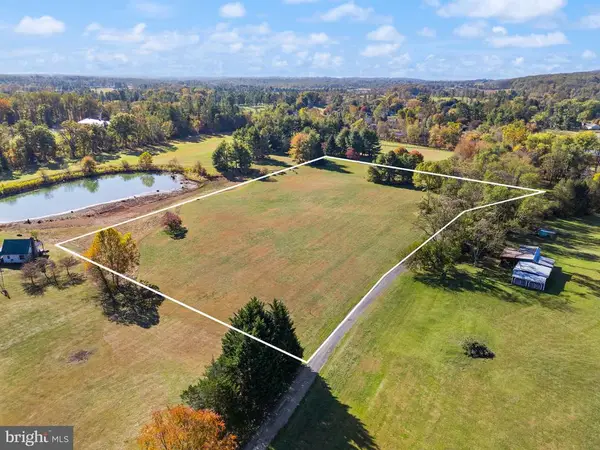 $450,000Active5 Acres
$450,000Active5 AcresGlen Curtiss Ln, Warrenton, VA
MLS# VAFQ2019404Listed by: REAL BROKER, LLC - New
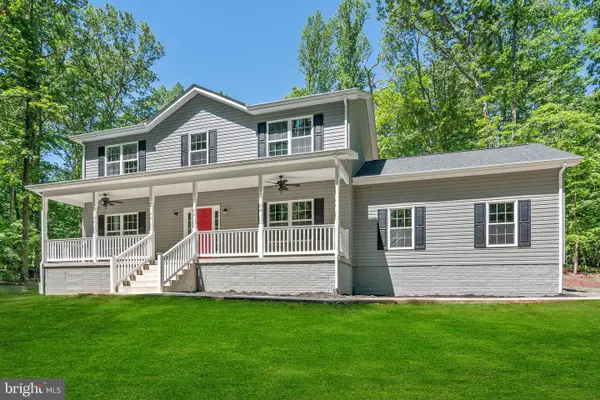 $950,000Active4 beds 3 baths2,400 sq. ft.
$950,000Active4 beds 3 baths2,400 sq. ft.0 Valley Dr, WARRENTON, VA 20187
MLS# VAFQ2019526Listed by: RE/MAX GATEWAY - New
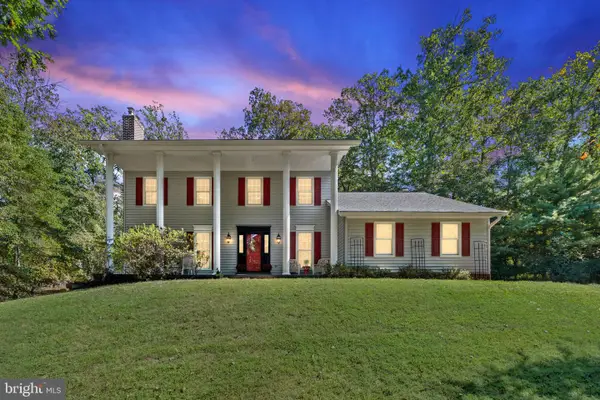 $739,000Active4 beds 4 baths4,127 sq. ft.
$739,000Active4 beds 4 baths4,127 sq. ft.7255 Auburn Mill Rd, WARRENTON, VA 20187
MLS# VAFQ2019530Listed by: CENTURY 21 NEW MILLENNIUM - New
 $450,000Active5 Acres
$450,000Active5 AcresLot 2 Glen Curtiss Ln, WARRENTON, VA 20187
MLS# VAFQ2019404Listed by: REAL BROKER, LLC
