7255 Auburn Mill Rd, Warrenton, VA 20187
Local realty services provided by:Better Homes and Gardens Real Estate GSA Realty
7255 Auburn Mill Rd,Warrenton, VA 20187
$739,000
- 4 Beds
- 4 Baths
- 4,127 sq. ft.
- Single family
- Active
Listed by:layne m jensen
Office:century 21 new millennium
MLS#:VAFQ2019530
Source:BRIGHTMLS
Price summary
- Price:$739,000
- Price per sq. ft.:$179.06
About this home
Welcome to this beautifully maintained and spacious Colonial set on a private 1.23-acre lot surrounded by mature trees and natural beauty. Located on DC side of Warrenton, making commuting and convenience to all ammenities a breeze. Much desired schools! A gracious full front porch with stately columns sets the tone for this warm and inviting home. Inside, you’ll find 4 generous bedrooms and 3.5 baths, offering plenty of space for family and guests. The main level features bright, open living areas and a well-appointed kitchen with upgraded stainless-steel appliances (2019) that make cooking and entertaining a pleasure. The lower level boasts a large recreation room, storage and another full bathroom. Numerous recent updates ensure peace of mind and energy efficiency, including a new roof, skylights, gutter guards, and two chimneys (2022), new window inserts (2019), and a new HVAC system (2023). Enjoy the perfect blend of timeless Colonial character and modern comfort. Whether you’re relaxing on the front porch, gathering by the fireplace, or entertaining in the spacious backyard, this home offers comfort, style, and privacy in an ideal setting. A beautiful home looking for it's new family!
Contact an agent
Home facts
- Year built:1986
- Listing ID #:VAFQ2019530
- Added:7 day(s) ago
- Updated:November 04, 2025 at 02:46 PM
Rooms and interior
- Bedrooms:4
- Total bathrooms:4
- Full bathrooms:3
- Half bathrooms:1
- Living area:4,127 sq. ft.
Heating and cooling
- Cooling:Ceiling Fan(s), Central A/C
- Heating:90% Forced Air, Electric
Structure and exterior
- Year built:1986
- Building area:4,127 sq. ft.
- Lot area:1.23 Acres
Schools
- High school:KETTLE RUN
- Middle school:AUBURN
Utilities
- Water:Public
- Sewer:On Site Septic
Finances and disclosures
- Price:$739,000
- Price per sq. ft.:$179.06
- Tax amount:$5,534 (2025)
New listings near 7255 Auburn Mill Rd
- Coming Soon
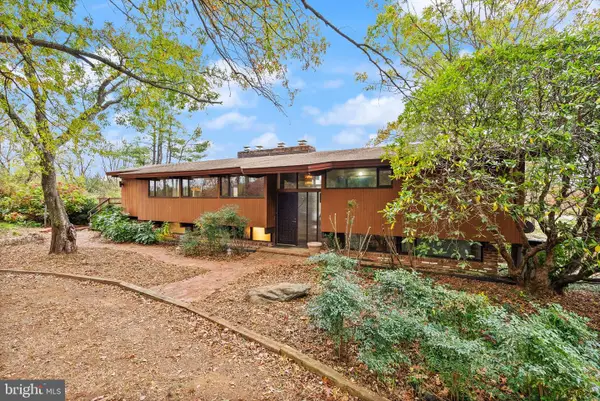 $1,000,000Coming Soon4 beds 3 baths
$1,000,000Coming Soon4 beds 3 baths7099 Glen Curtiss Ln, WARRENTON, VA 20187
MLS# VAFQ2019378Listed by: REAL BROKER, LLC - New
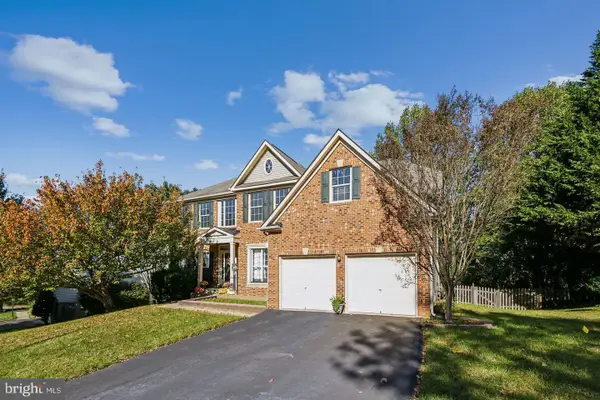 $989,000Active5 beds 5 baths4,735 sq. ft.
$989,000Active5 beds 5 baths4,735 sq. ft.173 Autumn Wind Ct, WARRENTON, VA 20186
MLS# VAFQ2019534Listed by: AMERICAN REALTY - New
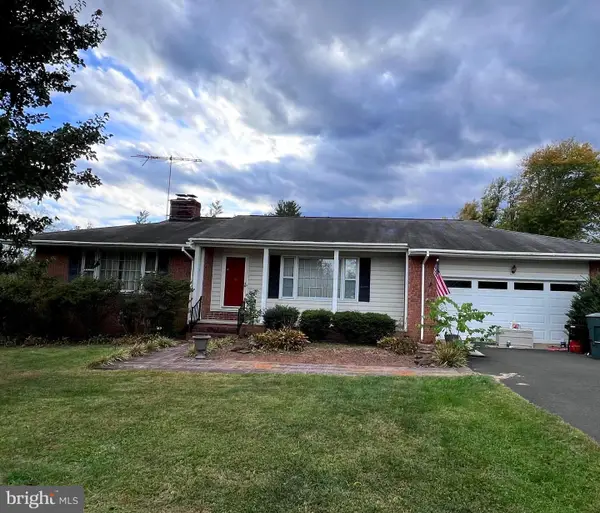 $349,914Active3 beds 2 baths1,298 sq. ft.
$349,914Active3 beds 2 baths1,298 sq. ft.7119 Academy Rd, WARRENTON, VA 20187
MLS# VAFQ2019554Listed by: EXIT REALTY PROS - Coming Soon
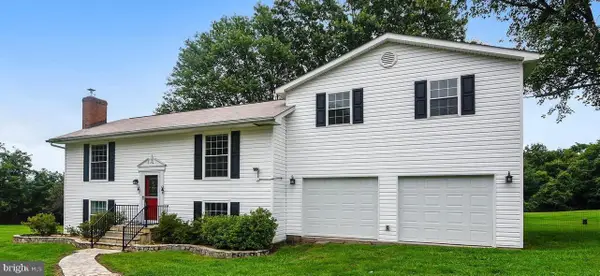 $625,000Coming Soon3 beds 2 baths
$625,000Coming Soon3 beds 2 baths5057 Old Auburn Rd, WARRENTON, VA 20187
MLS# VAFQ2019340Listed by: CENTURY 21 NEW MILLENNIUM - New
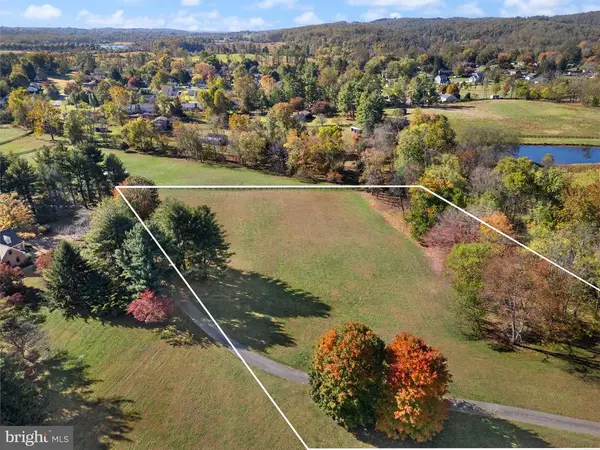 $450,000Active5 Acres
$450,000Active5 AcresGlen Curtiss Ln, Warrenton, VA
MLS# VAFQ2019402Listed by: REAL BROKER, LLC - New
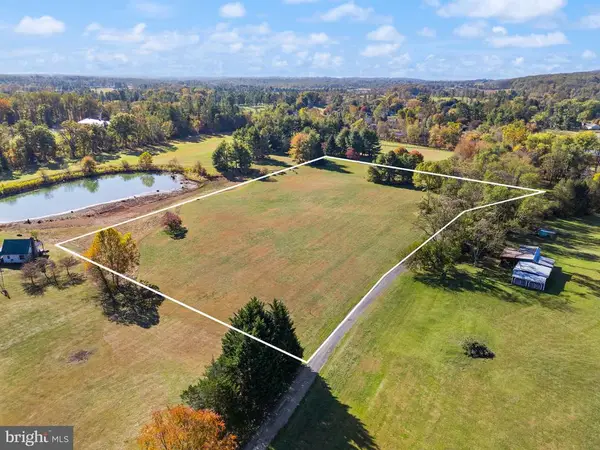 $450,000Active5 Acres
$450,000Active5 AcresGlen Curtiss Ln, Warrenton, VA
MLS# VAFQ2019404Listed by: REAL BROKER, LLC - New
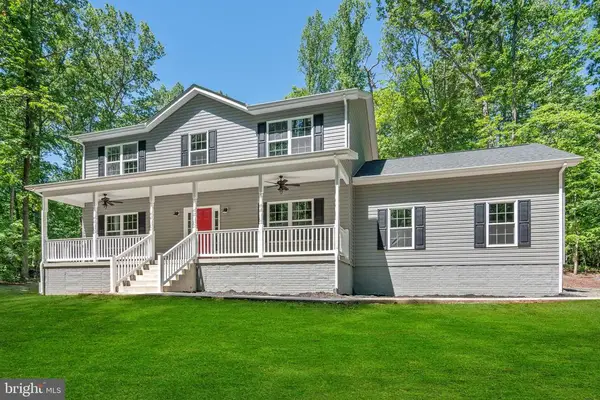 $950,000Active4 beds 3 baths3,600 sq. ft.
$950,000Active4 beds 3 baths3,600 sq. ft.0 Valley Dr, Warrenton, VA
MLS# VAFQ2019526Listed by: RE/MAX GATEWAY - New
 $950,000Active4 beds 3 baths2,400 sq. ft.
$950,000Active4 beds 3 baths2,400 sq. ft.0 Valley Dr, WARRENTON, VA 20187
MLS# VAFQ2019526Listed by: RE/MAX GATEWAY - New
 $450,000Active5 Acres
$450,000Active5 AcresLot 2 Glen Curtiss Ln, WARRENTON, VA 20187
MLS# VAFQ2019404Listed by: REAL BROKER, LLC
