0 Valley Dr, Warrenton, VA 20187
Local realty services provided by:Better Homes and Gardens Real Estate Murphy & Co.
0 Valley Dr,Warrenton, VA 20187
$950,000
- 4 Beds
- 3 Baths
- 2,400 sq. ft.
- Single family
- Active
Listed by:amber lynne shull
Office:re/max gateway
MLS#:VAFQ2019526
Source:BRIGHTMLS
Price summary
- Price:$950,000
- Price per sq. ft.:$395.83
About this home
Welcome to this gorgeous to-be-built colonial home perfectly situated on 1.2 private acres on the northern side of Warrenton—just minutes from Route 29 and ideal for commuting toward DC! This thoughtfully designed 4-bedroom, 2.5-bath home blends modern style with everyday comfort. Step inside to an inviting foyer with the staircase leading to the upper level, a convenient half bath, and a foyer closet. Continue into the open-concept kitchen, dining, and living room, where a beautiful fireplace serves as the focal point of the home. Two additional front rooms provide flexible space—perfect for a formal dining room, home office, or playroom. The kitchen showcases stunning white cabinetry, granite countertops, an island for entertaining, a window over the sink for natural light, and a spacious pantry. Upstairs, the owner’s suite features cathedral ceilings and a spa-like bathroom with a walk-in shower, double vanity, free-standing tub framed by windows, and a generous walk-in closet. Three additional bedrooms share a full hall bath with double vanities, tile flooring, and tile surround above the tub. The laundry room is also conveniently located on the upper level.
The unfinished basement offers a rough-in for a future bath—ready for your personal touch or expansion down the road. Photos are of a similar model and may show optional upgrades not included in the base price. The front elevation will slightly be different and driveway will be paved. Don’t miss the chance to build your dream home on this beautiful lot at an amazing location!
Contact an agent
Home facts
- Listing ID #:VAFQ2019526
- Added:6 day(s) ago
- Updated:November 04, 2025 at 02:46 PM
Rooms and interior
- Bedrooms:4
- Total bathrooms:3
- Full bathrooms:2
- Half bathrooms:1
- Living area:2,400 sq. ft.
Heating and cooling
- Cooling:Ceiling Fan(s), Central A/C
- Heating:Central, Electric
Structure and exterior
- Roof:Architectural Shingle
- Building area:2,400 sq. ft.
- Lot area:1.26 Acres
Schools
- High school:KETTLE RUN
- Middle school:AUBURN
- Elementary school:C. HUNTER RITCHIE
Utilities
- Water:Well
- Sewer:On Site Septic
Finances and disclosures
- Price:$950,000
- Price per sq. ft.:$395.83
New listings near 0 Valley Dr
- Coming Soon
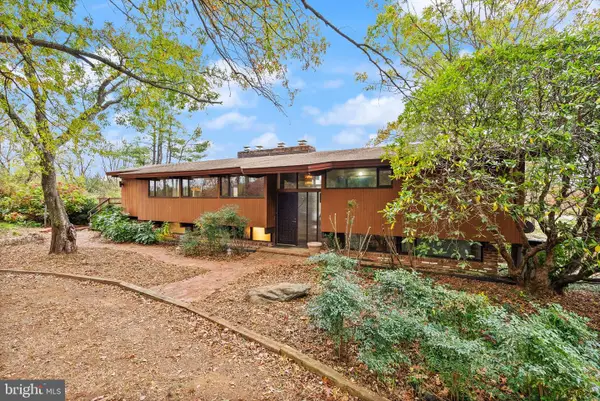 $1,000,000Coming Soon4 beds 3 baths
$1,000,000Coming Soon4 beds 3 baths7099 Glen Curtiss Ln, WARRENTON, VA 20187
MLS# VAFQ2019378Listed by: REAL BROKER, LLC - New
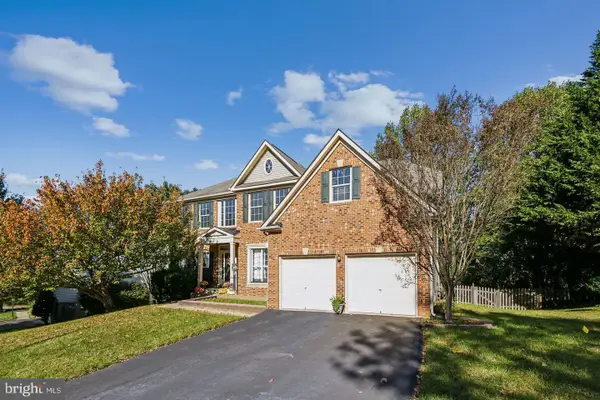 $989,000Active5 beds 5 baths4,735 sq. ft.
$989,000Active5 beds 5 baths4,735 sq. ft.173 Autumn Wind Ct, WARRENTON, VA 20186
MLS# VAFQ2019534Listed by: AMERICAN REALTY - New
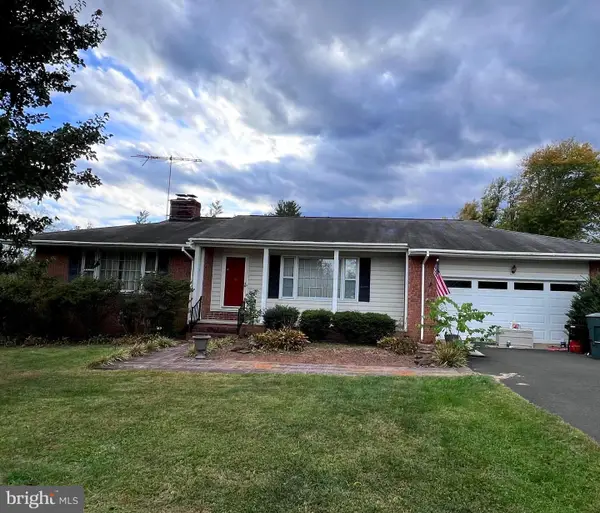 $349,914Active3 beds 2 baths1,298 sq. ft.
$349,914Active3 beds 2 baths1,298 sq. ft.7119 Academy Rd, WARRENTON, VA 20187
MLS# VAFQ2019554Listed by: EXIT REALTY PROS - Coming Soon
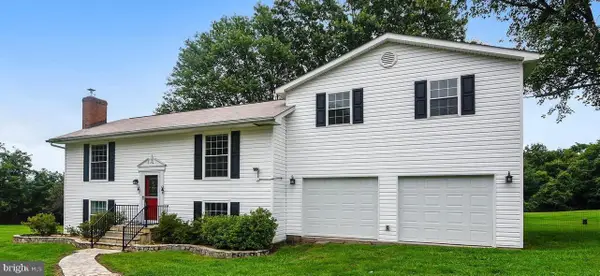 $625,000Coming Soon3 beds 2 baths
$625,000Coming Soon3 beds 2 baths5057 Old Auburn Rd, WARRENTON, VA 20187
MLS# VAFQ2019340Listed by: CENTURY 21 NEW MILLENNIUM - New
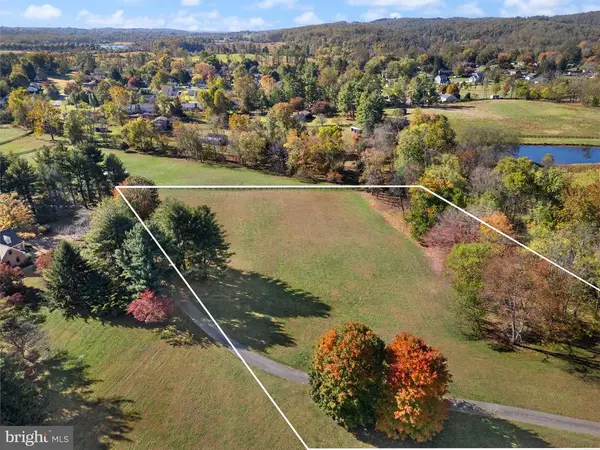 $450,000Active5 Acres
$450,000Active5 AcresGlen Curtiss Ln, Warrenton, VA
MLS# VAFQ2019402Listed by: REAL BROKER, LLC - New
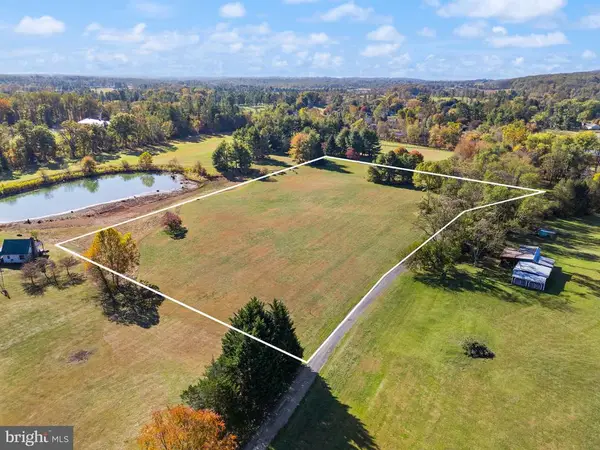 $450,000Active5 Acres
$450,000Active5 AcresGlen Curtiss Ln, Warrenton, VA
MLS# VAFQ2019404Listed by: REAL BROKER, LLC - New
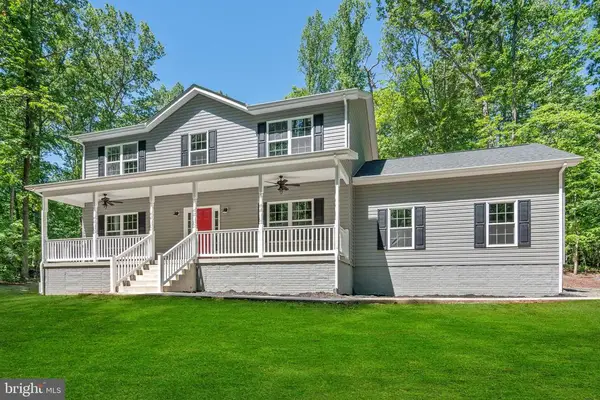 $950,000Active4 beds 3 baths3,600 sq. ft.
$950,000Active4 beds 3 baths3,600 sq. ft.0 Valley Dr, Warrenton, VA
MLS# VAFQ2019526Listed by: RE/MAX GATEWAY - New
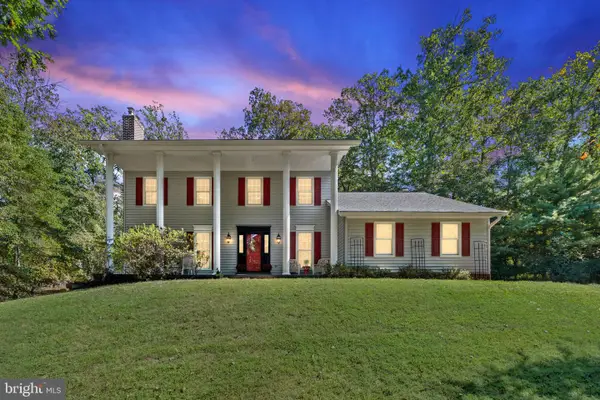 $739,000Active4 beds 4 baths4,127 sq. ft.
$739,000Active4 beds 4 baths4,127 sq. ft.7255 Auburn Mill Rd, WARRENTON, VA 20187
MLS# VAFQ2019530Listed by: CENTURY 21 NEW MILLENNIUM - New
 $450,000Active5 Acres
$450,000Active5 AcresLot 2 Glen Curtiss Ln, WARRENTON, VA 20187
MLS# VAFQ2019404Listed by: REAL BROKER, LLC
