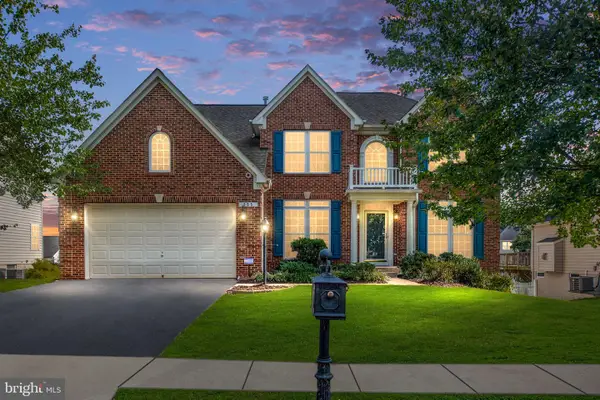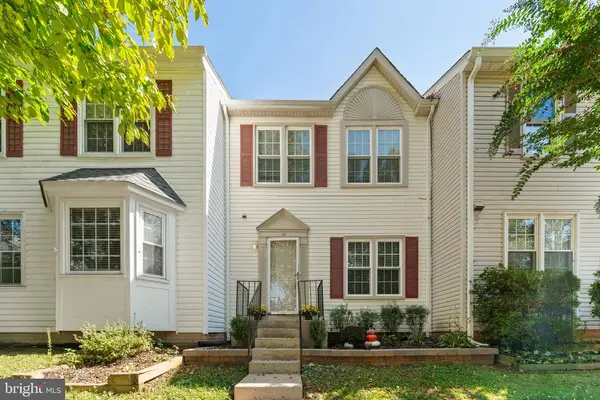3680 Osborne Dr, Warrenton, VA 20187
Local realty services provided by:Better Homes and Gardens Real Estate Valley Partners
3680 Osborne Dr,Warrenton, VA 20187
$624,900
- 4 Beds
- 3 Baths
- 3,562 sq. ft.
- Single family
- Pending
Listed by:lindsey gomes
Office:real broker, llc.
MLS#:VAFQ2016302
Source:BRIGHTMLS
Price summary
- Price:$624,900
- Price per sq. ft.:$175.44
- Monthly HOA dues:$30
About this home
Home sale contingency expired! Back on market with price improvement! Welcome to this beautifully maintained 4-bedroom, 3-bath home in a vibrant 55+ community. Designed for comfort and convenience, this light-filled home features updated flooring, fresh paint, and an open-concept layout with seamless flow throughout. The main level includes three bedrooms, including a spacious primary suite—perfect for easy one-level living. Enjoy cozy evenings by the fireplace on the main level, while the finished walkout basement offers a second fireplace, a fourth bedroom, full bath, versatile living space, and a kitchenette—ideal for guests, extended stays, hobbies, or relaxation. Step outside to a large deck that backs to peaceful woods and overlooks a fenced-in backyard, offering privacy and a tranquil outdoor setting. A two-car garage provides ample storage and everyday convenience. This well-cared-for home offers a warm, inviting atmosphere and flexible living spaces to fit your lifestyle. Don’t miss the chance to make it yours—schedule a showing today!
Contact an agent
Home facts
- Year built:2004
- Listing ID #:VAFQ2016302
- Added:167 day(s) ago
- Updated:October 03, 2025 at 04:38 AM
Rooms and interior
- Bedrooms:4
- Total bathrooms:3
- Full bathrooms:3
- Living area:3,562 sq. ft.
Heating and cooling
- Cooling:Central A/C
- Heating:Forced Air, Natural Gas
Structure and exterior
- Year built:2004
- Building area:3,562 sq. ft.
- Lot area:0.18 Acres
Utilities
- Water:Public
- Sewer:Public Sewer
Finances and disclosures
- Price:$624,900
- Price per sq. ft.:$175.44
- Tax amount:$5,008 (2022)
New listings near 3680 Osborne Dr
- Coming Soon
 $775,000Coming Soon4 beds 4 baths
$775,000Coming Soon4 beds 4 baths335 Preston Dr, WARRENTON, VA 20186
MLS# VAFQ2018510Listed by: REAL BROKER, LLC - Coming Soon
 $1,075,000Coming Soon4 beds 4 baths
$1,075,000Coming Soon4 beds 4 baths168 High St, WARRENTON, VA 20186
MLS# VAFQ2018548Listed by: ROSS REAL ESTATE - New
 $415,000Active3 beds 3 baths2,260 sq. ft.
$415,000Active3 beds 3 baths2,260 sq. ft.29 Pepper Tree Ct, Warrenton, VA 20186
MLS# VAFQ2018158Listed by: ROSS REAL ESTATE - New
 $415,000Active3 beds 3 baths2,073 sq. ft.
$415,000Active3 beds 3 baths2,073 sq. ft.29 Pepper Tree Ct, WARRENTON, VA 20186
MLS# VAFQ2018158Listed by: ROSS REAL ESTATE - Coming Soon
 $559,900Coming Soon3 beds 2 baths
$559,900Coming Soon3 beds 2 baths7131 Northampton St, WARRENTON, VA 20187
MLS# VAFQ2018586Listed by: SAMSON PROPERTIES - Open Sat, 3 to 5pmNew
 $525,000Active4 beds 2 baths2,514 sq. ft.
$525,000Active4 beds 2 baths2,514 sq. ft.6397 Tazewell St, WARRENTON, VA 20187
MLS# VAFQ2018522Listed by: SAMSON PROPERTIES  $465,000Pending3 beds 2 baths1,342 sq. ft.
$465,000Pending3 beds 2 baths1,342 sq. ft.7785 Millfield Dr, WARRENTON, VA 20187
MLS# VAFQ2018520Listed by: CENTURY 21 NEW MILLENNIUM- New
 $1,099,000Active4 beds 4 baths3,476 sq. ft.
$1,099,000Active4 beds 4 baths3,476 sq. ft.5885 Pignut Mountain Dr, WARRENTON, VA 20187
MLS# VAFQ2018400Listed by: A & A HOME SALES - Coming Soon
 $999,000Coming Soon5 beds 5 baths
$999,000Coming Soon5 beds 5 baths6529 Bob White Dr, WARRENTON, VA 20187
MLS# VAFQ2018496Listed by: KELLER WILLIAMS FAIRFAX GATEWAY - New
 $1,099,000Active6 beds 6 baths7,341 sq. ft.
$1,099,000Active6 beds 6 baths7,341 sq. ft.7887 Wellington Dr, WARRENTON, VA 20186
MLS# VAFQ2018518Listed by: CENTURY 21 NEW MILLENNIUM
