6051 Whippoorwill Dr, WARRENTON, VA 20187
Local realty services provided by:Better Homes and Gardens Real Estate Reserve
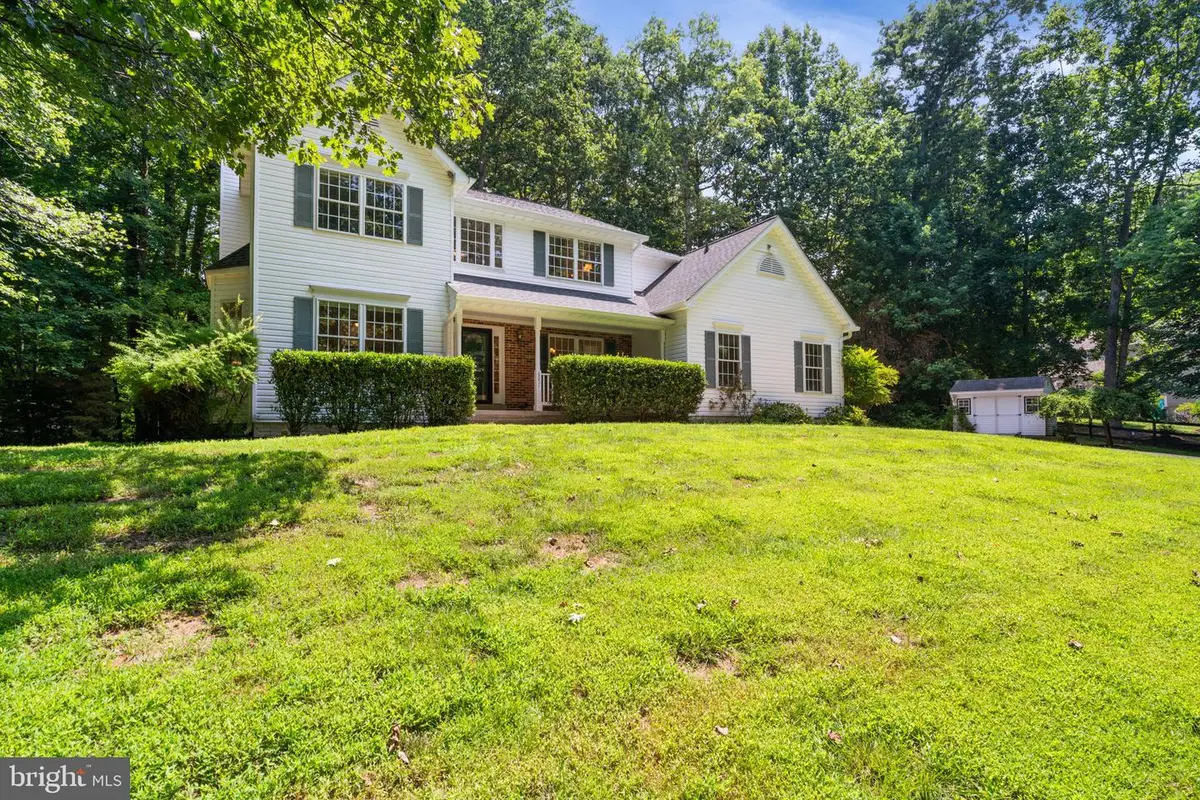
6051 Whippoorwill Dr,WARRENTON, VA 20187
$710,000
- 4 Beds
- 3 Baths
- - sq. ft.
- Single family
- Sold
Listed by:stacy b martin
Office:keller williams realty/lee beaver & assoc.
MLS#:VAFQ2009226
Source:BRIGHTMLS
Sorry, we are unable to map this address
Price summary
- Price:$710,000
- Monthly HOA dues:$20
About this home
Sought after neighborhood of Lake Whippoorwill! Gorgeous 4 Bedroom colonial with a 1 acre lot.
The 2-story foyer with wood flooring is just the beginning of this lovely home that has just been freshly painted on the main and upper levels. The open floor plan has a large family room with a gas fireplace that opens to a sun filled kitchen with granite counters. The kitchen has a very nice layout for cooking and entertaining with an island, gas cooktop, double oven and more. The formal dining room and living room are on opposite sides with the stairs leading to the upper level in the center. The primary bedroom has a vaulted ceiling, walk-in closet, a huge bath with a separate tub and shower and dual sinks . Three additional spacious bedrooms and a full bathroom.
The finished basement has a spacious rec room, office, workshop area, storage and rough-in for a future bath.
The laundry room is just off the kitchen with front load washer and dryer and connects to the 2-car garage. The large paved driveway has room for extra vehicles and was recently replaced in June 2020.
Enjoy the wooded lot and the outside space including the front porch and rear deck for relaxing or grilling.
All HVAC units (dual zoned, 2 units inside and 2 outside) were replaced in December 2020. New water heater in August 2022, new roof in June 2021 and brand new carpet and paint in July 2023.
Convenient location to Old Town Warrenton close by with shopping, restaurants and activities. The Warrenton Park and Ride is less than one mile and Wegman's is just under 8 miles away.
Contact an agent
Home facts
- Year built:1998
- Listing Id #:VAFQ2009226
- Added:753 day(s) ago
- Updated:February 07, 2025 at 07:12 PM
Rooms and interior
- Bedrooms:4
- Total bathrooms:3
- Full bathrooms:2
- Half bathrooms:1
Heating and cooling
- Cooling:Central A/C, Heat Pump(s), Zoned
- Heating:Electric, Forced Air, Heat Pump(s), Natural Gas, Zoned
Structure and exterior
- Roof:Fiberglass
- Year built:1998
Schools
- High school:KETTLE RUN
Utilities
- Water:Public
- Sewer:Private Septic Tank
Finances and disclosures
- Price:$710,000
- Tax amount:$530,100 (2022)
New listings near 6051 Whippoorwill Dr
- Coming SoonOpen Sat, 12 to 2pm
 $749,900Coming Soon4 beds 3 baths
$749,900Coming Soon4 beds 3 baths7025 Sycamore Springs Dr, WARRENTON, VA 20187
MLS# VAFQ2017980Listed by: PORCH & STABLE REALTY, LLC - New
 $549,900Active3 beds 2 baths1,409 sq. ft.
$549,900Active3 beds 2 baths1,409 sq. ft.5519 Dumfries Rd, WARRENTON, VA 20187
MLS# VAFQ2017988Listed by: ROSS REAL ESTATE - Coming Soon
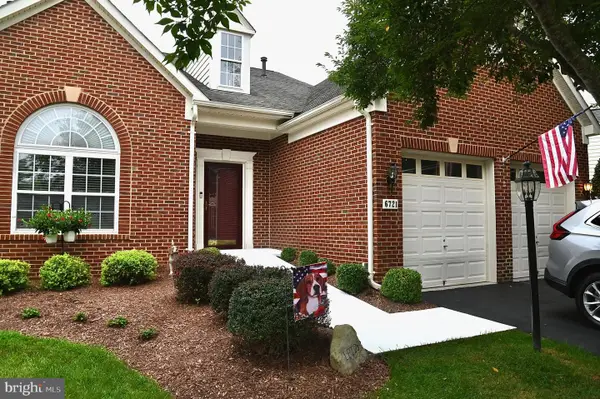 $519,900Coming Soon3 beds 4 baths
$519,900Coming Soon3 beds 4 baths6721 Holly Farm Ln, WARRENTON, VA 20187
MLS# VAFQ2017994Listed by: LONG & FOSTER REAL ESTATE, INC. - Coming SoonOpen Sat, 1 to 3pm
 $819,900Coming Soon5 beds 4 baths
$819,900Coming Soon5 beds 4 baths7085 Bramble Way, WARRENTON, VA 20187
MLS# VAFQ2017962Listed by: CENTURY 21 NEW MILLENNIUM - Coming Soon
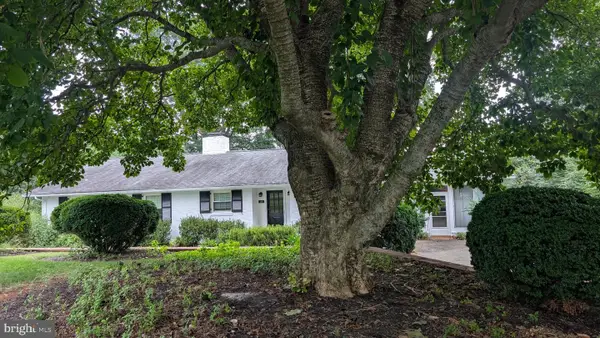 $625,000Coming Soon3 beds 2 baths
$625,000Coming Soon3 beds 2 baths306 Stuyvesant St, WARRENTON, VA 20186
MLS# VAFQ2017982Listed by: NEXTHOME NOVA REALTY - Coming Soon
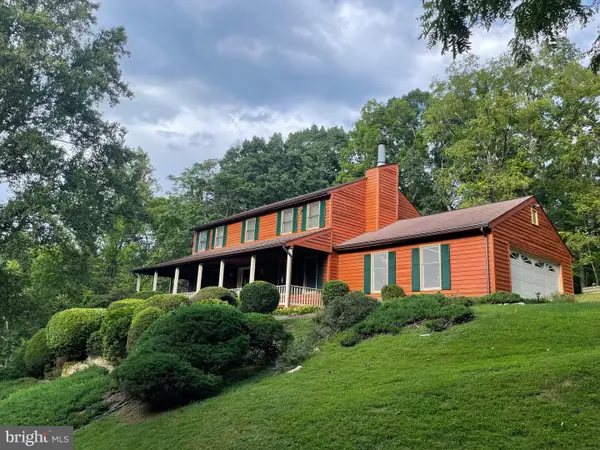 $645,000Coming Soon4 beds 3 baths
$645,000Coming Soon4 beds 3 baths5601 Raider Dr, WARRENTON, VA 20187
MLS# VAFQ2017974Listed by: LPT REALTY, LLC - Coming Soon
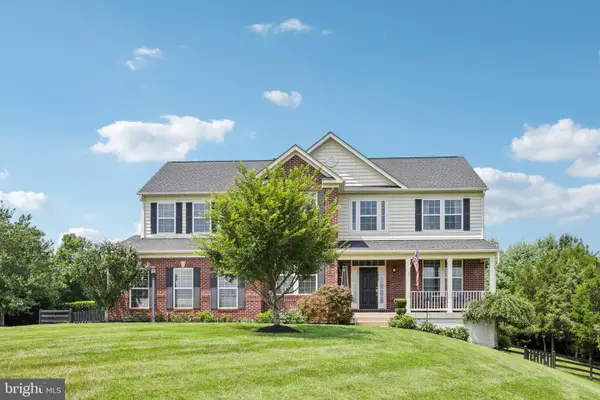 $1,050,000Coming Soon5 beds 5 baths
$1,050,000Coming Soon5 beds 5 baths7040 Hi Rock Ridge Rd, WARRENTON, VA 20187
MLS# VAFQ2017828Listed by: EXP REALTY, LLC - Coming Soon
 $925,000Coming Soon4 beds 5 baths
$925,000Coming Soon4 beds 5 baths5437 Rosehaven Ct, WARRENTON, VA 20187
MLS# VAFQ2017970Listed by: EVERLAND REALTY LLC - New
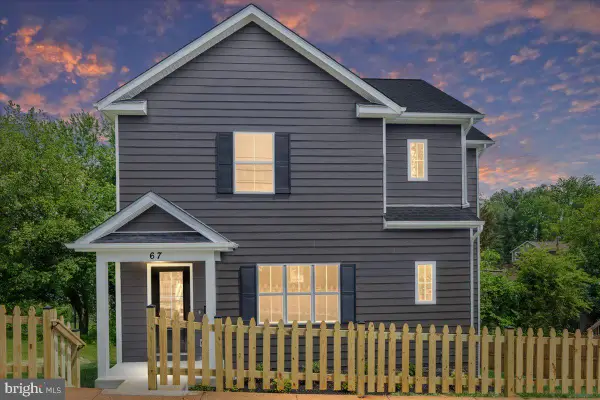 $569,000Active3 beds 3 baths2,160 sq. ft.
$569,000Active3 beds 3 baths2,160 sq. ft.67 Horner St, WARRENTON, VA 20186
MLS# VAFQ2017968Listed by: RE/MAX GATEWAY - Coming SoonOpen Sat, 1 to 3pm
 $949,900Coming Soon4 beds 3 baths
$949,900Coming Soon4 beds 3 baths6040 Pignut Mountain Dr, WARRENTON, VA 20187
MLS# VAFQ2017922Listed by: LPT REALTY, LLC
