67 Horner St, WARRENTON, VA 20186
Local realty services provided by:Better Homes and Gardens Real Estate Valley Partners
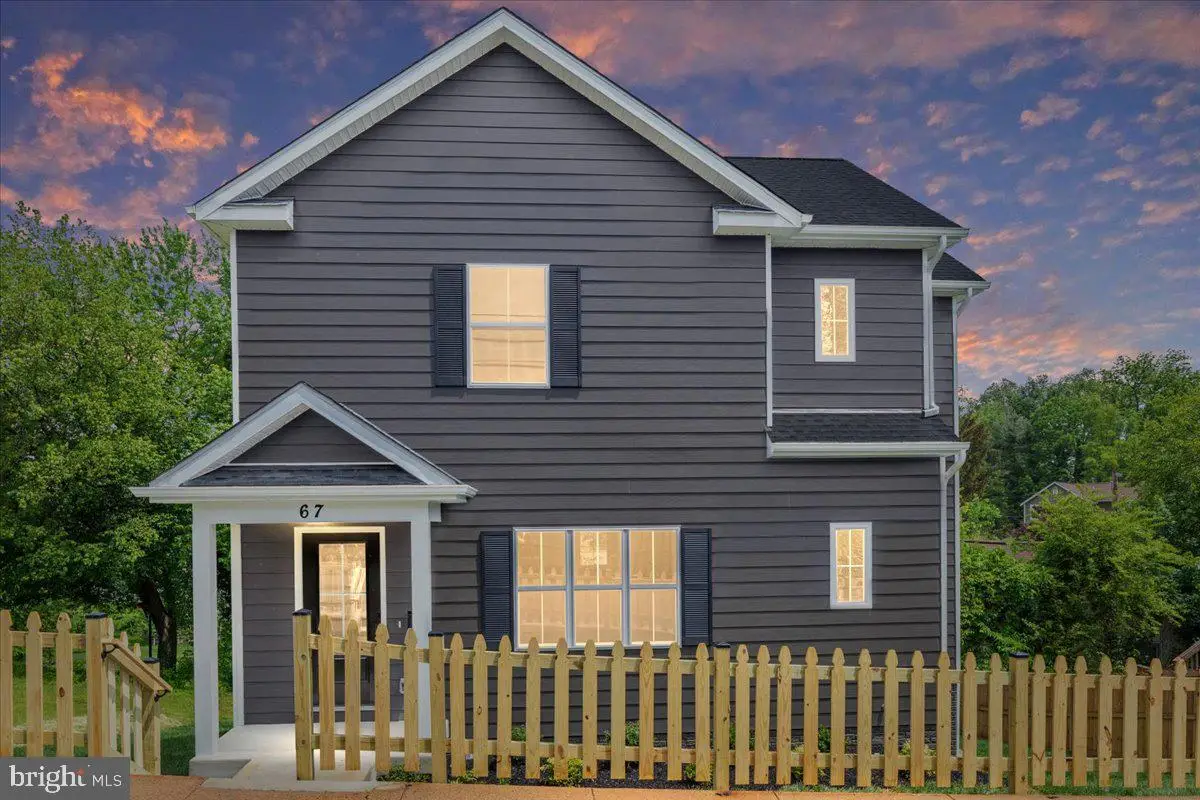
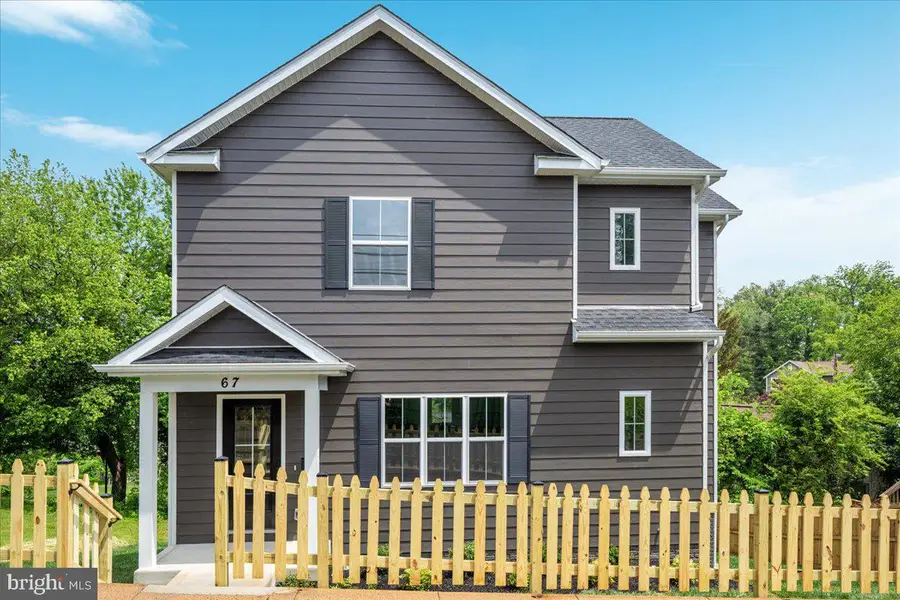
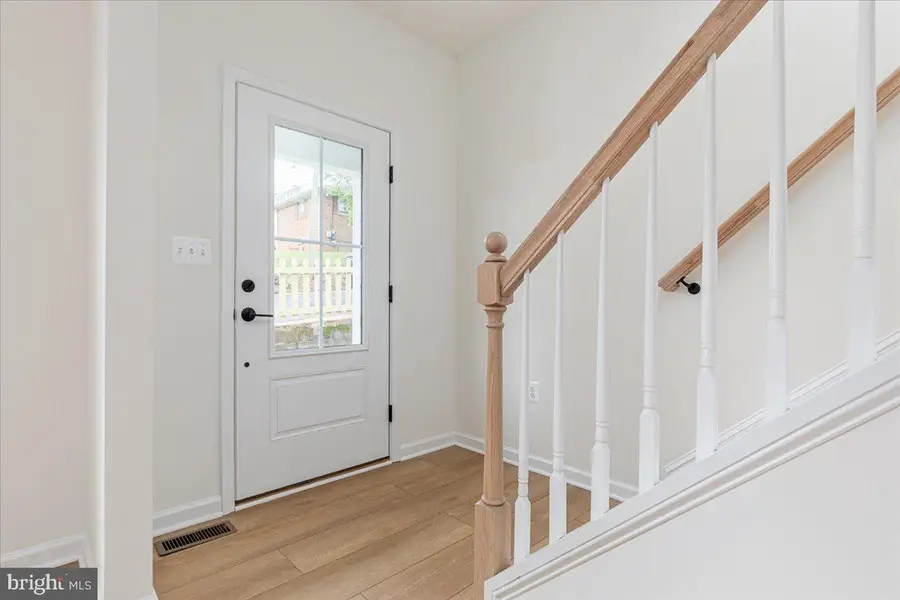
Listed by:amber lynne tripp
Office:re/max gateway
MLS#:VAFQ2017968
Source:BRIGHTMLS
Price summary
- Price:$569,000
- Price per sq. ft.:$263.43
About this home
LOCK IN LOWER PAYMENTS! Seller is covering a 2-1 rate buydown so you can enjoy lower payments for the first two years- see the attached flyer for details and reach out to your lender now! Welcome to this beautiful newly built home, perfectly blending timeless charm with modern upgrades. Step inside to luxury vinyl plank flooring that flows seamlessly throughout the home, where the dining area is filled with natural light. The bright kitchen boasts white cabinetry, granite countertops, and stainless steel appliances, leading to a comfortable living room with convenient access to a full bathroom. Off the kitchen, a well-appointed laundry area features washer/dryer hookups, cabinetry, and additional countertop space for storage. The fully finished basement offers a spacious recreation room, perfect for entertaining, a home theater, or a fitness area. Upstairs, two spacious bedrooms share a beautifully designed full bathroom with tiled walls, a double vanity with granite countertops, and tile flooring. The master suite offers a tranquil retreat with abundant natural light and a private bath complete with a walk-in shower, white cabinetry for storage, and granite countertops. Exterior features include durable hardiplank siding, a shingle roof, and a generous patio ideal for outdoor entertaining. Located within walking distance to downtown Warrenton’s charming shops, dining, and entertainment, this move-in ready home is at an unbeatable location and ready for you to make it your own.
Contact an agent
Home facts
- Year built:2025
- Listing Id #:VAFQ2017968
- Added:1 day(s) ago
- Updated:August 16, 2025 at 10:08 AM
Rooms and interior
- Bedrooms:3
- Total bathrooms:3
- Full bathrooms:3
- Living area:2,160 sq. ft.
Heating and cooling
- Cooling:Ceiling Fan(s), Central A/C
- Heating:Central, Electric
Structure and exterior
- Roof:Shingle
- Year built:2025
- Building area:2,160 sq. ft.
- Lot area:0.14 Acres
Utilities
- Water:Public
- Sewer:Public Sewer
Finances and disclosures
- Price:$569,000
- Price per sq. ft.:$263.43
- Tax amount:$1,944 (2022)
New listings near 67 Horner St
- Coming Soon
 $925,000Coming Soon4 beds 5 baths
$925,000Coming Soon4 beds 5 baths5437 Rosehaven Ct, WARRENTON, VA 20187
MLS# VAFQ2017970Listed by: EVERLAND REALTY LLC - Coming SoonOpen Sat, 1 to 3pm
 $949,900Coming Soon4 beds 3 baths
$949,900Coming Soon4 beds 3 baths6040 Pignut Mountain Dr, WARRENTON, VA 20187
MLS# VAFQ2017922Listed by: LPT REALTY, LLC - Open Sat, 12 to 1pmNew
 $699,000Active3 beds 4 baths2,762 sq. ft.
$699,000Active3 beds 4 baths2,762 sq. ft.8404 Rogues Rd, WARRENTON, VA 20187
MLS# VAFQ2017908Listed by: SAMSON PROPERTIES - Coming Soon
 $420,000Coming Soon3 beds 4 baths
$420,000Coming Soon3 beds 4 baths13 Aviary St, WARRENTON, VA 20186
MLS# VAFQ2017912Listed by: ROSS REAL ESTATE - Coming Soon
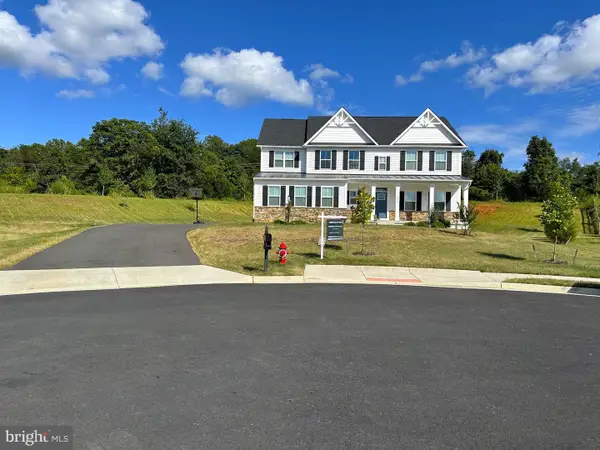 $989,900Coming Soon6 beds 5 baths
$989,900Coming Soon6 beds 5 baths9427 Blue Jay Ct, WARRENTON, VA 20187
MLS# VAFQ2017916Listed by: CENTURY 21 NEW MILLENNIUM - Coming Soon
 $750,000Coming Soon4 beds 4 baths
$750,000Coming Soon4 beds 4 baths3952 Lake Ashby Ct, WARRENTON, VA 20187
MLS# VAFQ2017882Listed by: LARSON FINE PROPERTIES - New
 $859,900Active4 beds 4 baths4,010 sq. ft.
$859,900Active4 beds 4 baths4,010 sq. ft.9191 Harbor Ct, WARRENTON, VA 20187
MLS# VAFQ2017906Listed by: LONG & FOSTER REAL ESTATE, INC. 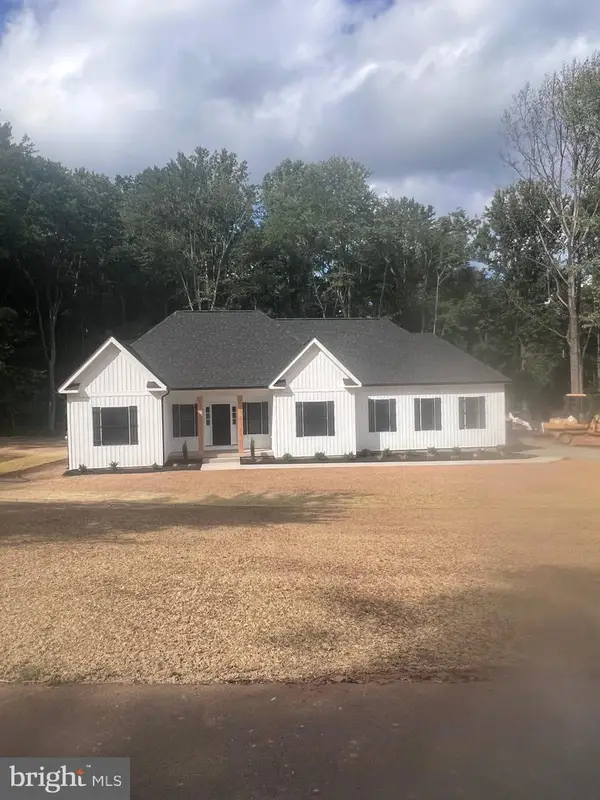 $749,500Pending3 beds 2 baths1,684 sq. ft.
$749,500Pending3 beds 2 baths1,684 sq. ft.5270 Echols Court, WARRENTON, VA 20187
MLS# VAFQ2017898Listed by: RE/MAX GATEWAY- New
 $425,000Active3 beds 4 baths2,258 sq. ft.
$425,000Active3 beds 4 baths2,258 sq. ft.Address Withheld By Seller, Warrenton, VA 20186
MLS# VAFQ2017342Listed by: KELLER WILLIAMS REALTY/LEE BEAVER & ASSOC.
