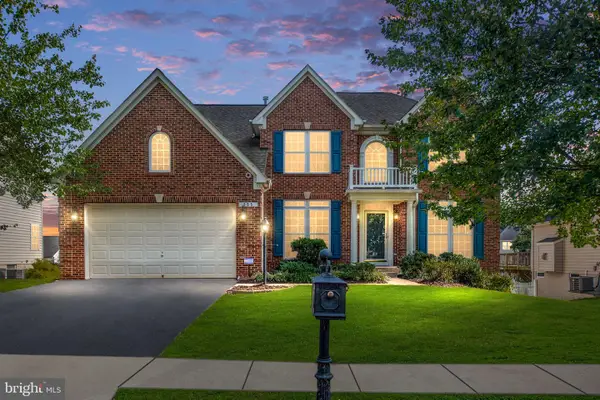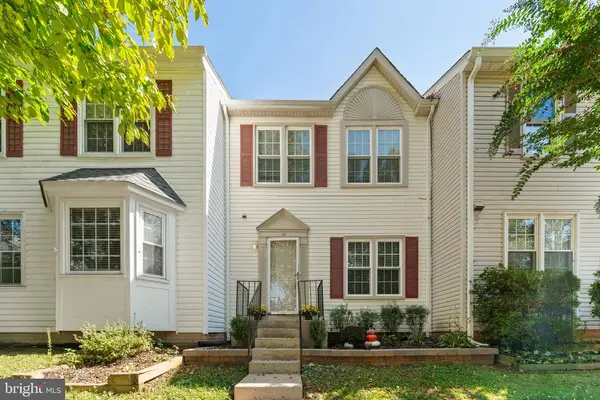6802 Grays Mill Rd, Warrenton, VA 20187
Local realty services provided by:Better Homes and Gardens Real Estate Murphy & Co.
6802 Grays Mill Rd,Warrenton, VA 20187
$849,000
- 4 Beds
- 4 Baths
- 4,200 sq. ft.
- Single family
- Pending
Listed by:sarah rose maddox
Office:samson properties
MLS#:VAFQ2016852
Source:BRIGHTMLS
Price summary
- Price:$849,000
- Price per sq. ft.:$202.14
About this home
Welcome to MACRIDGE ESTATES! This beautiful, 4200 sq ft., updated home, has the ability to be your own private getaway right near town, or be the host for the ages. With an inground pool with brand new deck and patio to lounge on, and a Hot tub to take away the aches and pains of the day. The outdoors is a remarkable space to relax and congregate!
More pics to come soon!!!
Inside, not only do you have an in-law suite/apartment/pool house with a beautiful separate kitchen and bath, you have a large galley style kitchen in the main house with a large dining area. The home also boasts a mancave with a pool table that conveys, 4 bedrooms, 3 office/additional private rooms, a large rec area and extra living room!
Brand new features(within past 90 days) include: Patio around pool, deck, dishwasher, oven/range, sump pump, toilets and shower heads, new flooring, painting, and hardware throughout the home.
Bring your friends and family to see this one, before its gone!
Contact an agent
Home facts
- Year built:1976
- Listing ID #:VAFQ2016852
- Added:126 day(s) ago
- Updated:October 03, 2025 at 07:44 AM
Rooms and interior
- Bedrooms:4
- Total bathrooms:4
- Full bathrooms:4
- Living area:4,200 sq. ft.
Heating and cooling
- Cooling:Central A/C
- Heating:Central, Electric
Structure and exterior
- Roof:Shingle
- Year built:1976
- Building area:4,200 sq. ft.
- Lot area:1 Acres
Schools
- High school:KETTLE RUN
- Middle school:AUBURN
- Elementary school:C. HUNTER RITCHIE
Utilities
- Water:Public
- Sewer:On Site Septic
Finances and disclosures
- Price:$849,000
- Price per sq. ft.:$202.14
- Tax amount:$6,200 (2022)
New listings near 6802 Grays Mill Rd
- Coming Soon
 $775,000Coming Soon4 beds 4 baths
$775,000Coming Soon4 beds 4 baths335 Preston Dr, WARRENTON, VA 20186
MLS# VAFQ2018510Listed by: REAL BROKER, LLC - Coming Soon
 $1,075,000Coming Soon4 beds 4 baths
$1,075,000Coming Soon4 beds 4 baths168 High St, WARRENTON, VA 20186
MLS# VAFQ2018548Listed by: ROSS REAL ESTATE - New
 $415,000Active3 beds 3 baths2,260 sq. ft.
$415,000Active3 beds 3 baths2,260 sq. ft.29 Pepper Tree Ct, Warrenton, VA 20186
MLS# VAFQ2018158Listed by: ROSS REAL ESTATE - New
 $415,000Active3 beds 3 baths2,073 sq. ft.
$415,000Active3 beds 3 baths2,073 sq. ft.29 Pepper Tree Ct, WARRENTON, VA 20186
MLS# VAFQ2018158Listed by: ROSS REAL ESTATE - Coming Soon
 $559,900Coming Soon3 beds 2 baths
$559,900Coming Soon3 beds 2 baths7131 Northampton St, WARRENTON, VA 20187
MLS# VAFQ2018586Listed by: SAMSON PROPERTIES - Open Sat, 3 to 5pmNew
 $525,000Active4 beds 2 baths2,514 sq. ft.
$525,000Active4 beds 2 baths2,514 sq. ft.6397 Tazewell St, WARRENTON, VA 20187
MLS# VAFQ2018522Listed by: SAMSON PROPERTIES  $465,000Pending3 beds 2 baths1,342 sq. ft.
$465,000Pending3 beds 2 baths1,342 sq. ft.7785 Millfield Dr, WARRENTON, VA 20187
MLS# VAFQ2018520Listed by: CENTURY 21 NEW MILLENNIUM- New
 $1,099,000Active4 beds 4 baths3,476 sq. ft.
$1,099,000Active4 beds 4 baths3,476 sq. ft.5885 Pignut Mountain Dr, WARRENTON, VA 20187
MLS# VAFQ2018400Listed by: A & A HOME SALES - Coming Soon
 $999,000Coming Soon5 beds 5 baths
$999,000Coming Soon5 beds 5 baths6529 Bob White Dr, WARRENTON, VA 20187
MLS# VAFQ2018496Listed by: KELLER WILLIAMS FAIRFAX GATEWAY - New
 $1,099,000Active6 beds 6 baths7,341 sq. ft.
$1,099,000Active6 beds 6 baths7,341 sq. ft.7887 Wellington Dr, WARRENTON, VA 20186
MLS# VAFQ2018518Listed by: CENTURY 21 NEW MILLENNIUM
