12769 Stone Lined Cir, WOODBRIDGE, VA 22192
Local realty services provided by:Better Homes and Gardens Real Estate Maturo


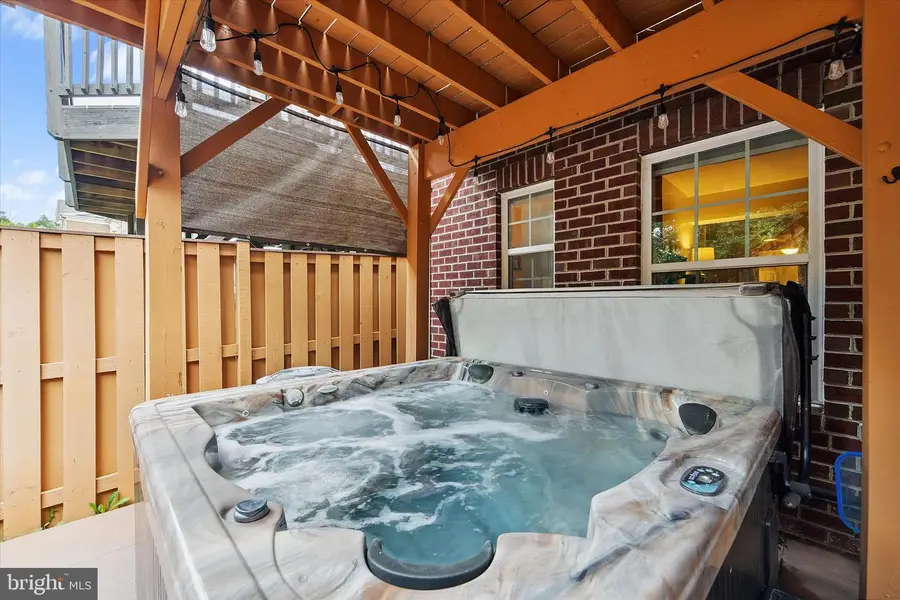
12769 Stone Lined Cir,WOODBRIDGE, VA 22192
$580,000
- 4 Beds
- 4 Baths
- 2,037 sq. ft.
- Townhouse
- Active
Listed by:karyl g allen
Office:pearson smith realty llc.
MLS#:VAPW2098422
Source:BRIGHTMLS
Price summary
- Price:$580,000
- Price per sq. ft.:$284.73
- Monthly HOA dues:$67
About this home
This three-level, one-car garage townhome in the sought-after Reid’s Prospect community offers an unbeatable location near County Center in Woodbridge. Commuters will love the easy access to Prince William County Parkway, I-95, and nearby VRE stations. Shopping, dining, and Old Hickory Golf Course are just minutes away. All three levels are above grade, offering flexible living spaces throughout. The entry level features hardwood floors in the foyer, two storage closets, a laundry room, and a versatile bedroom or rec room with a full bath and walk-in closet—perfect for guests, roommates, or multi-generational living. This room has an added door providing access to a fully fenced backyard with a private hot tub. The main level boasts hardwood floors in the kitchen, a bright bump-out with access to the deck, and privacy screens on both sides of the deck. Mature trees behind the home provide peaceful seclusion. A spacious family room with new carpet and a rare powder room—something most neighboring townhomes lack—round out this level. Upstairs, the primary suite overlooks the treed common area and features a large walk-in closet and private en-suite bath. Two additional bedrooms share a hall bath. With thoughtful updates, flexible layout options, and a fantastic location, this home offers comfort, convenience, and value.
Contact an agent
Home facts
- Year built:2010
- Listing Id #:VAPW2098422
- Added:41 day(s) ago
- Updated:August 14, 2025 at 01:41 PM
Rooms and interior
- Bedrooms:4
- Total bathrooms:4
- Full bathrooms:3
- Half bathrooms:1
- Living area:2,037 sq. ft.
Heating and cooling
- Cooling:Central A/C
- Heating:Forced Air, Natural Gas
Structure and exterior
- Year built:2010
- Building area:2,037 sq. ft.
- Lot area:0.05 Acres
Schools
- High school:OSBOURN PARK
- Middle school:BENTON
- Elementary school:PENN
Utilities
- Water:Public
- Sewer:Public Sewer
Finances and disclosures
- Price:$580,000
- Price per sq. ft.:$284.73
- Tax amount:$4,939 (2025)
New listings near 12769 Stone Lined Cir
- Coming Soon
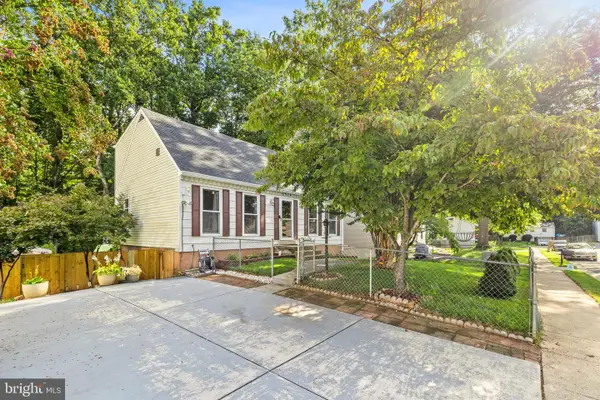 $535,000Coming Soon4 beds 3 baths
$535,000Coming Soon4 beds 3 baths5314 Satterfield Dr, WOODBRIDGE, VA 22193
MLS# VAPW2101584Listed by: SAMSON PROPERTIES - Coming SoonOpen Sat, 11am to 1pm
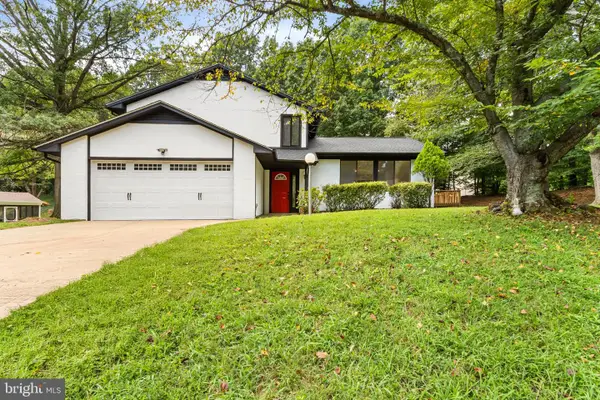 $549,900Coming Soon3 beds 3 baths
$549,900Coming Soon3 beds 3 baths14980 Barkwood Dr, WOODBRIDGE, VA 22193
MLS# VAPW2101522Listed by: SAMSON PROPERTIES - Coming Soon
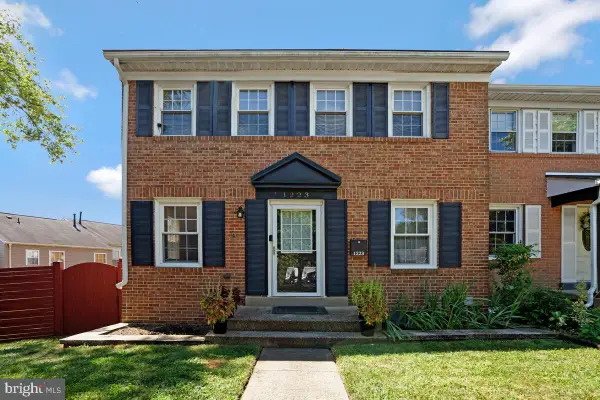 $459,900Coming Soon3 beds 3 baths
$459,900Coming Soon3 beds 3 baths1223 Fox Run Pl, WOODBRIDGE, VA 22191
MLS# VAPW2101578Listed by: REAL BROKER, LLC - New
 $435,000Active3 beds 3 baths1,412 sq. ft.
$435,000Active3 beds 3 baths1,412 sq. ft.3523 Legere Ct, WOODBRIDGE, VA 22193
MLS# VAPW2101684Listed by: KW UNITED - Coming Soon
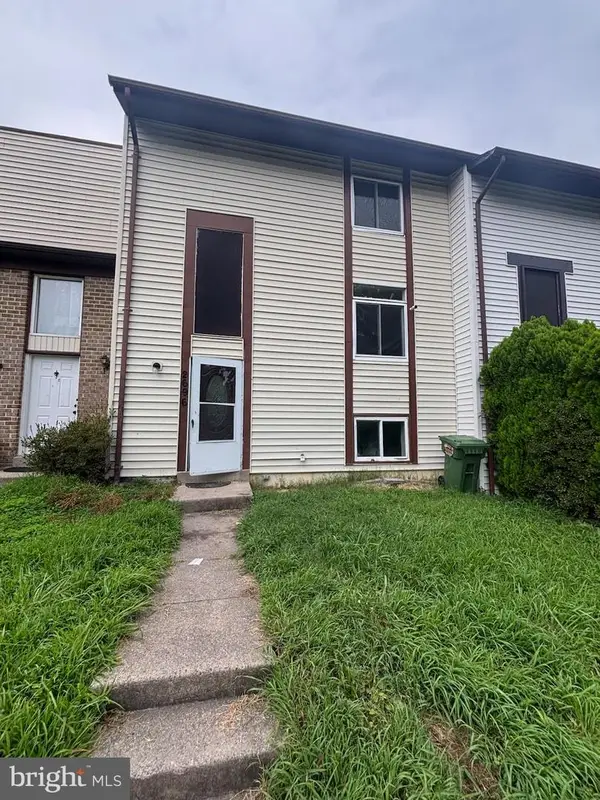 $395,000Coming Soon3 beds 2 baths
$395,000Coming Soon3 beds 2 baths2696 Seville Cir, WOODBRIDGE, VA 22192
MLS# VAPW2101630Listed by: KW METRO CENTER - New
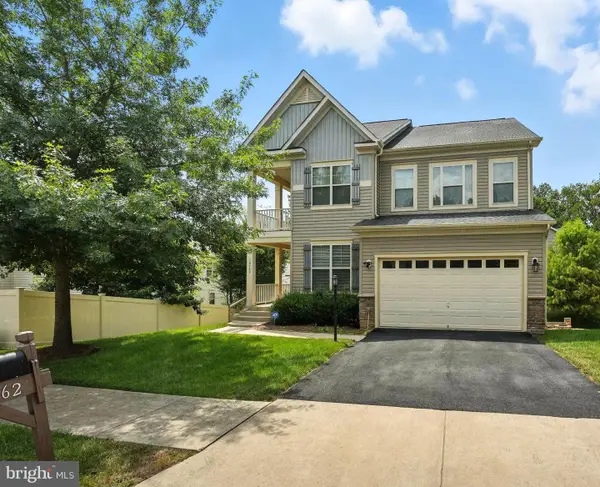 $819,900Active5 beds 5 baths4,058 sq. ft.
$819,900Active5 beds 5 baths4,058 sq. ft.14762 Bell Tower Rd, WOODBRIDGE, VA 22193
MLS# VAPW2101634Listed by: NOVA ELITE REALTY - Open Sat, 1 to 3pmNew
 $430,000Active3 beds 3 baths2,257 sq. ft.
$430,000Active3 beds 3 baths2,257 sq. ft.16820 Nuttal Oak Pl, WOODBRIDGE, VA 22191
MLS# VAPW2101204Listed by: REDFIN CORPORATION - New
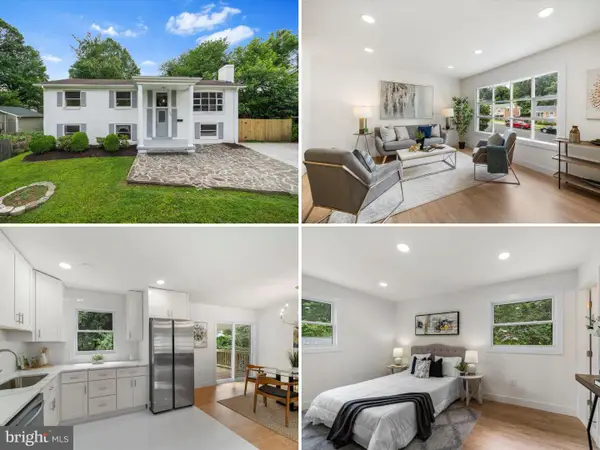 $574,950Active5 beds 3 baths2,092 sq. ft.
$574,950Active5 beds 3 baths2,092 sq. ft.13708 Gilbert Rd, WOODBRIDGE, VA 22193
MLS# VAPW2101622Listed by: METRO HOUSE - Coming Soon
 $799,000Coming Soon5 beds 4 baths
$799,000Coming Soon5 beds 4 baths12720 Knightsbridge Dr, WOODBRIDGE, VA 22192
MLS# VAPW2100926Listed by: WILLIAM G. BUCK & ASSOC., INC. - Coming Soon
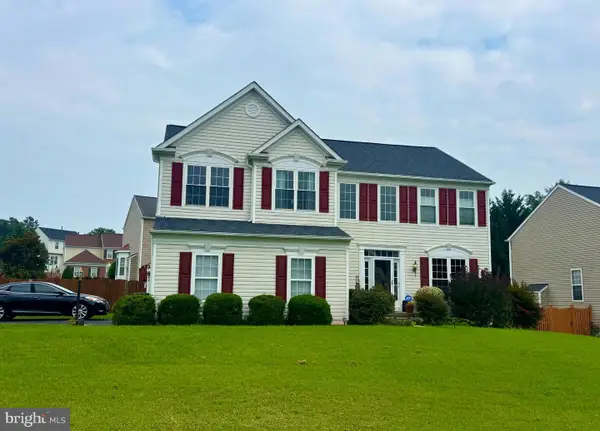 $825,000Coming Soon5 beds 2 baths
$825,000Coming Soon5 beds 2 baths5917 Moonbeam Dr, WOODBRIDGE, VA 22193
MLS# VAPW2101290Listed by: KW METRO CENTER

