14460 Del Mar Dr, WOODBRIDGE, VA 22193
Local realty services provided by:Better Homes and Gardens Real Estate Reserve

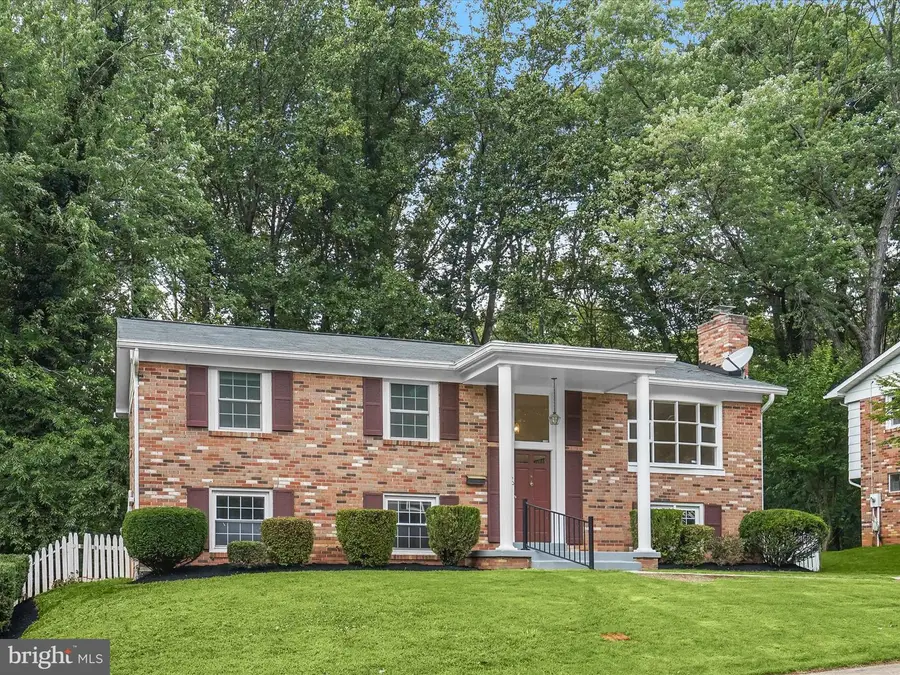
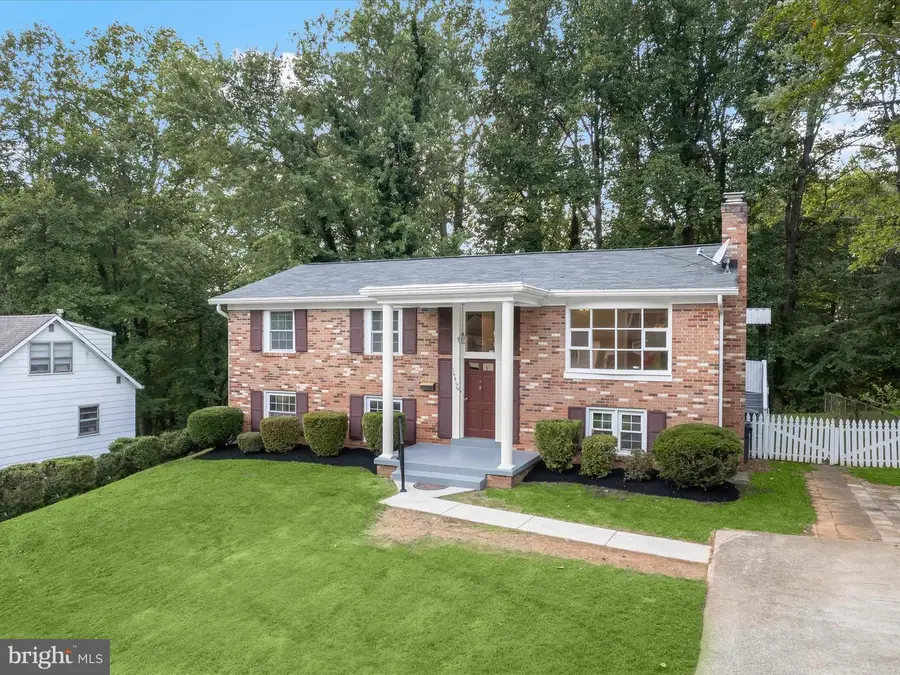
14460 Del Mar Dr,WOODBRIDGE, VA 22193
$500,000
- 5 Beds
- 3 Baths
- 2,206 sq. ft.
- Single family
- Pending
Listed by:forrest p odend'hal
Office:nexthome the agency group
MLS#:VAPW2096902
Source:BRIGHTMLS
Price summary
- Price:$500,000
- Price per sq. ft.:$226.65
About this home
Welcome to your new home in Dale City! Discover comfort, charm, and space in this well-appointed 5-bedroom, 3-bathroom brick front split foyer situated on a serene 0.22-acre lot. Endless potential in this home! With a private driveway, mature landscaping, and a tree-lined backdrop, this home offers the perfect blend of privacy and convenience.
As you step inside, you're greeted by hardwood floors that flow throughout the upper level. The sun-filled living room features a ceiling fan and opens into a welcoming dining room complete with classic chair rail detailing and sliding glass doors that lead to a covered rear deck—ideal for enjoying your morning coffee or hosting gatherings. The eat-in kitchen is a true highlight, featuring granite countertops, recessed lighting, gas cooking, and plenty of space for a kitchen table.
The spacious primary bedroom offers a ceiling fan and an en suite bathroom with a walk-in shower. Two additional guest bedrooms and a full hall bath with a tub/shower combo complete the upper level, making it ideal for family or guests.
Downstairs, the lower level expands your living space with a large family room showcasing built-in shelves, a cozy wood-burning fireplace with a brick surround, and sliding glass doors that open to a rear patio. You'll also find two lower level bedrooms (the Prince William County Assessor's office only recognizes above grade bedrooms in the Assessment Report/Tax Record). A full hall bathroom and a utility room with a washer, dryer, and an additional refrigerator add to the home's functionality. The utility room also offers direct access to the backyard, making outdoor chores and entertaining a breeze.
Enjoy relaxing under the covered deck or hosting barbecues in the partially fenced backyard, which backs to beautiful trees for added privacy. There's even additional storage space tucked neatly under the deck.
Freshly painted throughout and recently power washed on the exterior, this home is truly move-in ready. Don’t miss the opportunity to own this spacious, versatile home in a desirable Dale City location. It is truly a great value! Come see it today and imagine the possibilities!
Contact an agent
Home facts
- Year built:1968
- Listing Id #:VAPW2096902
- Added:43 day(s) ago
- Updated:August 13, 2025 at 07:30 AM
Rooms and interior
- Bedrooms:5
- Total bathrooms:3
- Full bathrooms:3
- Living area:2,206 sq. ft.
Heating and cooling
- Cooling:Ceiling Fan(s), Central A/C
- Heating:Forced Air, Natural Gas
Structure and exterior
- Roof:Shingle
- Year built:1968
- Building area:2,206 sq. ft.
- Lot area:0.23 Acres
Schools
- High school:GAR-FIELD
- Middle school:GEORGE M. HAMPTON
- Elementary school:NEABSCO
Utilities
- Water:Public
- Sewer:Public Sewer
Finances and disclosures
- Price:$500,000
- Price per sq. ft.:$226.65
- Tax amount:$4,633 (2025)
New listings near 14460 Del Mar Dr
- Coming Soon
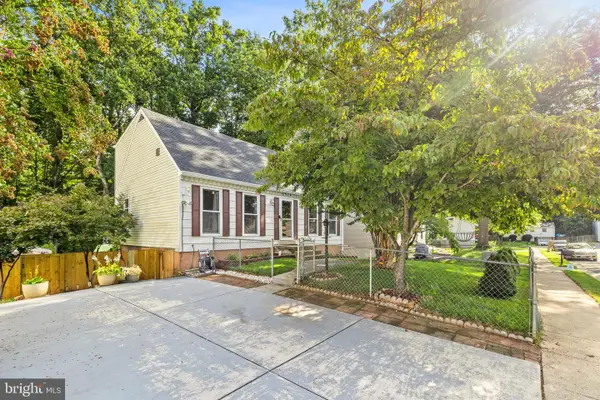 $535,000Coming Soon4 beds 3 baths
$535,000Coming Soon4 beds 3 baths5314 Satterfield Dr, WOODBRIDGE, VA 22193
MLS# VAPW2101584Listed by: SAMSON PROPERTIES - Coming SoonOpen Sat, 11am to 1pm
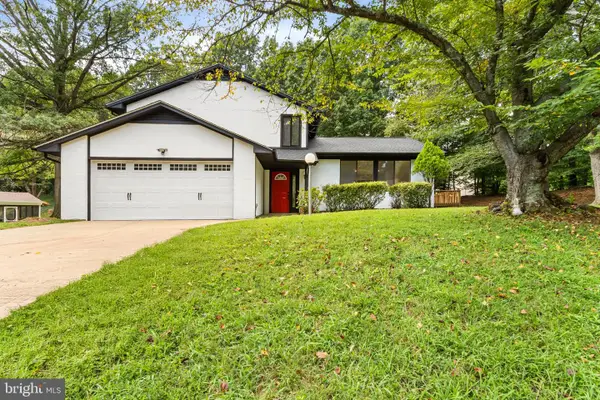 $549,900Coming Soon3 beds 3 baths
$549,900Coming Soon3 beds 3 baths14980 Barkwood Dr, WOODBRIDGE, VA 22193
MLS# VAPW2101522Listed by: SAMSON PROPERTIES - Coming Soon
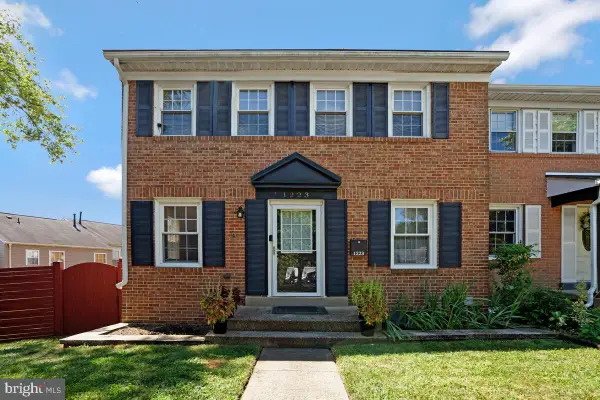 $459,900Coming Soon3 beds 3 baths
$459,900Coming Soon3 beds 3 baths1223 Fox Run Pl, WOODBRIDGE, VA 22191
MLS# VAPW2101578Listed by: REAL BROKER, LLC - New
 $435,000Active3 beds 3 baths1,412 sq. ft.
$435,000Active3 beds 3 baths1,412 sq. ft.3523 Legere Ct, WOODBRIDGE, VA 22193
MLS# VAPW2101684Listed by: KW UNITED - Coming Soon
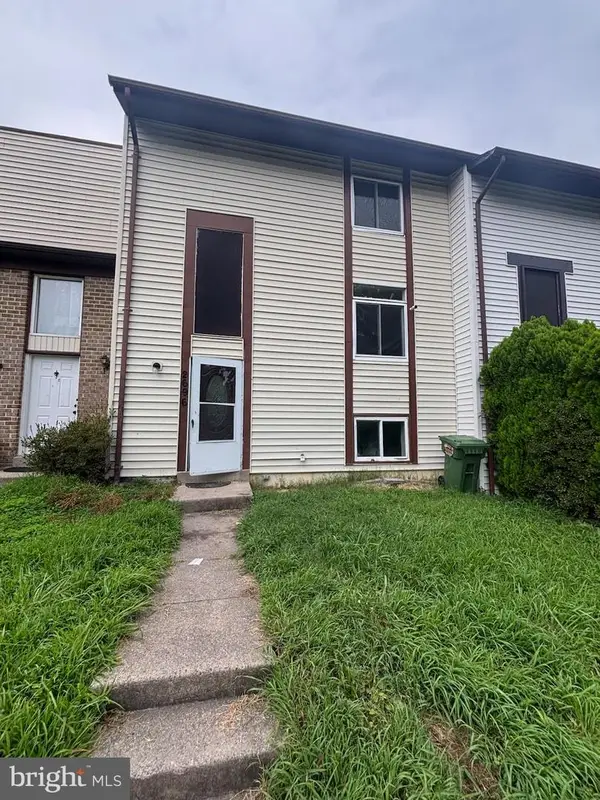 $395,000Coming Soon3 beds 2 baths
$395,000Coming Soon3 beds 2 baths2696 Seville Cir, WOODBRIDGE, VA 22192
MLS# VAPW2101630Listed by: KW METRO CENTER - New
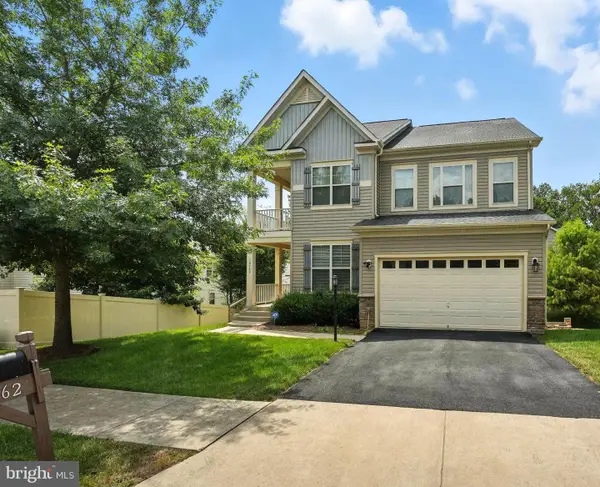 $819,900Active5 beds 5 baths4,058 sq. ft.
$819,900Active5 beds 5 baths4,058 sq. ft.14762 Bell Tower Rd, WOODBRIDGE, VA 22193
MLS# VAPW2101634Listed by: NOVA ELITE REALTY - Open Sat, 1 to 3pmNew
 $430,000Active3 beds 3 baths2,257 sq. ft.
$430,000Active3 beds 3 baths2,257 sq. ft.16820 Nuttal Oak Pl, WOODBRIDGE, VA 22191
MLS# VAPW2101204Listed by: REDFIN CORPORATION - New
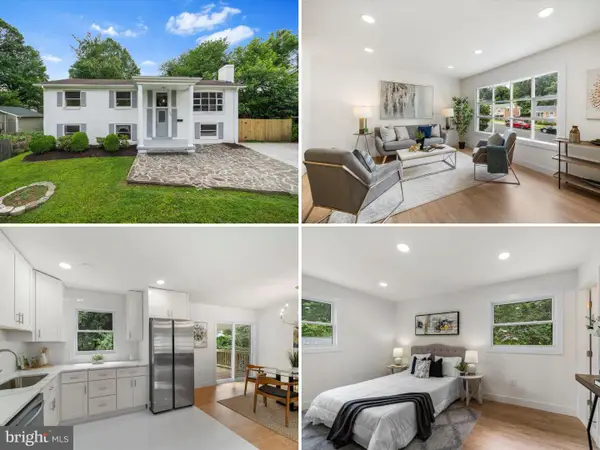 $574,950Active5 beds 3 baths2,092 sq. ft.
$574,950Active5 beds 3 baths2,092 sq. ft.13708 Gilbert Rd, WOODBRIDGE, VA 22193
MLS# VAPW2101622Listed by: METRO HOUSE - Coming Soon
 $799,000Coming Soon5 beds 4 baths
$799,000Coming Soon5 beds 4 baths12720 Knightsbridge Dr, WOODBRIDGE, VA 22192
MLS# VAPW2100926Listed by: WILLIAM G. BUCK & ASSOC., INC. - Coming Soon
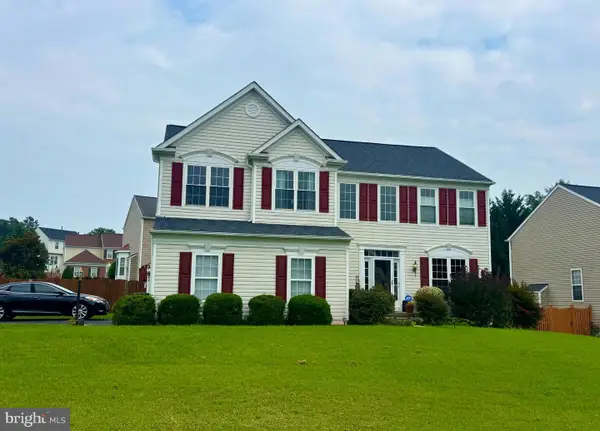 $825,000Coming Soon5 beds 2 baths
$825,000Coming Soon5 beds 2 baths5917 Moonbeam Dr, WOODBRIDGE, VA 22193
MLS# VAPW2101290Listed by: KW METRO CENTER

