14615 Darbydale Ave, WOODBRIDGE, VA 22193
Local realty services provided by:Better Homes and Gardens Real Estate Capital Area
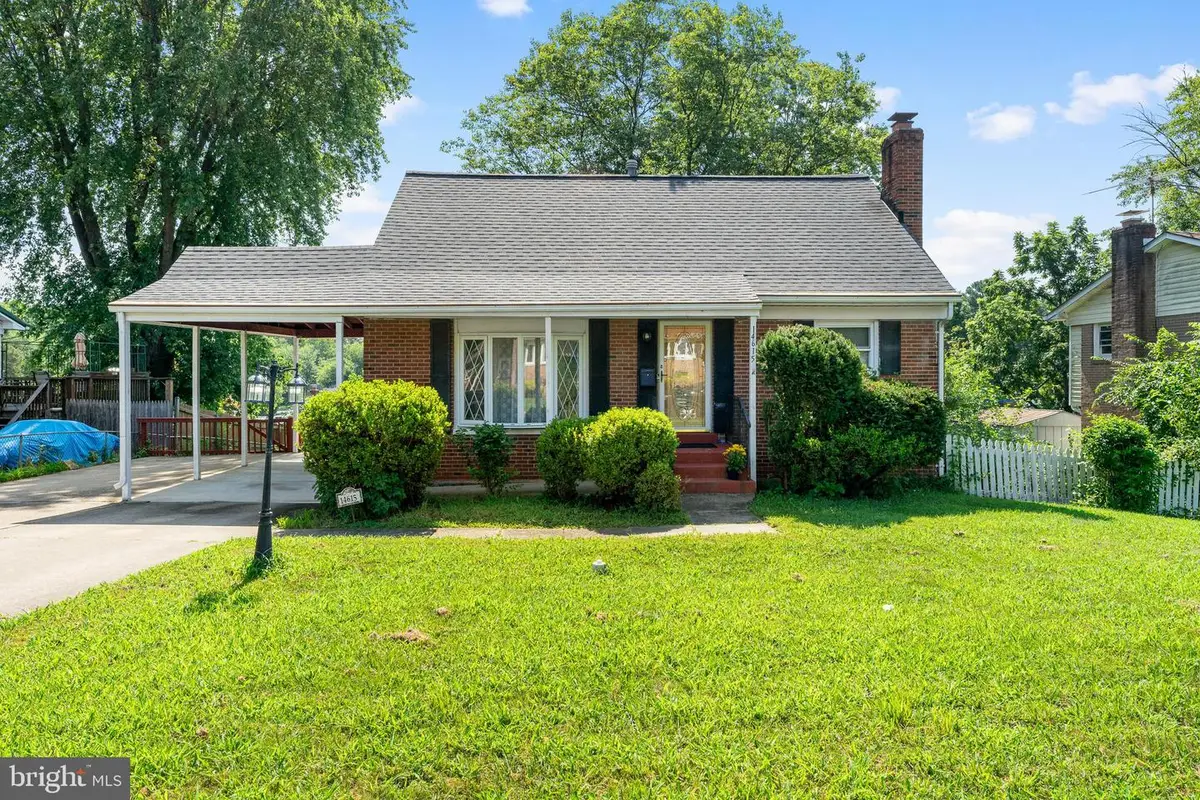
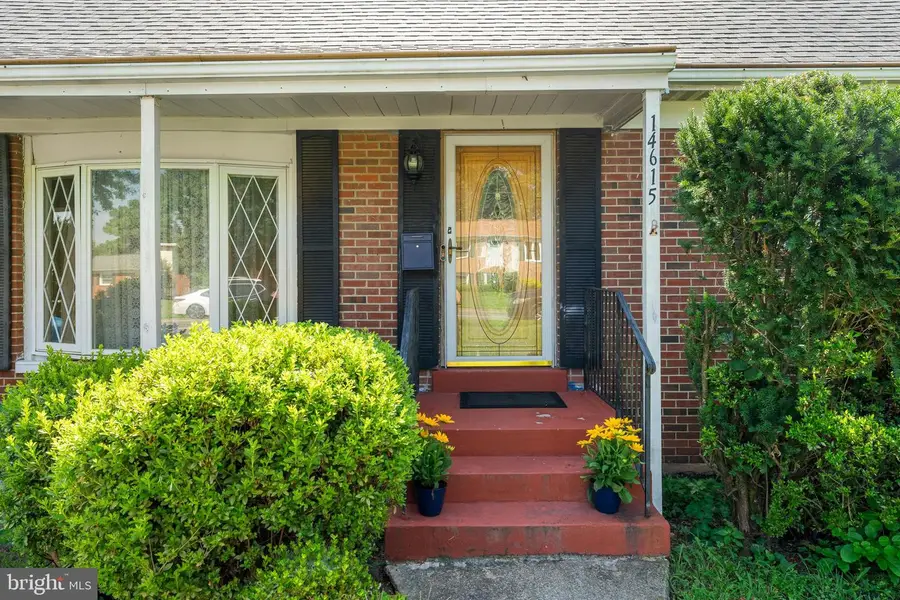
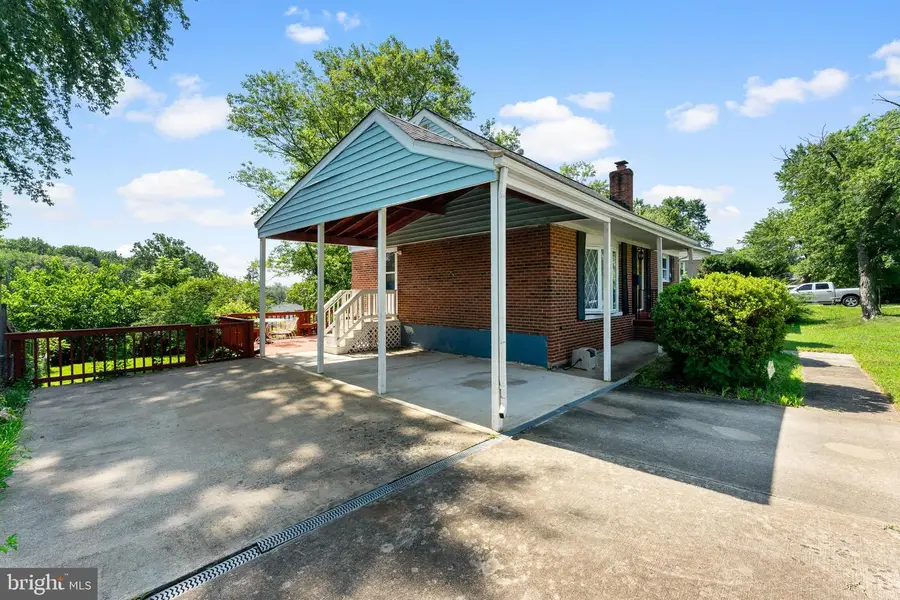
14615 Darbydale Ave,WOODBRIDGE, VA 22193
$455,000
- 4 Beds
- 3 Baths
- 2,040 sq. ft.
- Single family
- Pending
Listed by:carrie davis
Office:real broker, llc.
MLS#:VAPW2100174
Source:BRIGHTMLS
Price summary
- Price:$455,000
- Price per sq. ft.:$223.04
About this home
All Offers due by noon on 7/30/25. Nestled on a 0.23-acre lot, this Cape Cod-style home blends timeless character with today’s comforts. Four spacious bedrooms and 2.5 baths offer room for family and guests, while hardwood and ceramic tile floors create a warm, open feel throughout. Sunlight pours into the eat-in kitchen—complete with gas range, built-in microwave, and refrigerator—making every meal a delight.
The partially finished walk-out basement adds versatile living space for an office, playroom, or home theater. Outside, an attached carport and concrete driveway ensure easy parking, and the durable all-brick exterior promises low-maintenance living. A fenced, generously-sized backyard with a large deck provides the perfect backdrop for outdoor entertainment.
Recent renovations include updated bathrooms, a new roof, and an updated electrical panel, so you can move right in and start making memories.
Contact an agent
Home facts
- Year built:1968
- Listing Id #:VAPW2100174
- Added:20 day(s) ago
- Updated:August 13, 2025 at 07:30 AM
Rooms and interior
- Bedrooms:4
- Total bathrooms:3
- Full bathrooms:2
- Half bathrooms:1
- Living area:2,040 sq. ft.
Heating and cooling
- Cooling:Central A/C
- Heating:Forced Air, Natural Gas
Structure and exterior
- Roof:Architectural Shingle
- Year built:1968
- Building area:2,040 sq. ft.
- Lot area:0.23 Acres
Schools
- High school:GAR-FIELD
- Elementary school:NEABSCO
Utilities
- Water:Public
- Sewer:Public Sewer
Finances and disclosures
- Price:$455,000
- Price per sq. ft.:$223.04
- Tax amount:$4,372 (2025)
New listings near 14615 Darbydale Ave
- Coming Soon
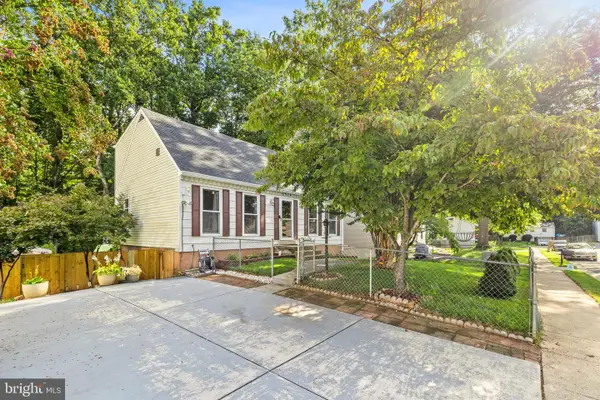 $535,000Coming Soon4 beds 3 baths
$535,000Coming Soon4 beds 3 baths5314 Satterfield Dr, WOODBRIDGE, VA 22193
MLS# VAPW2101584Listed by: SAMSON PROPERTIES - Coming SoonOpen Sat, 11am to 1pm
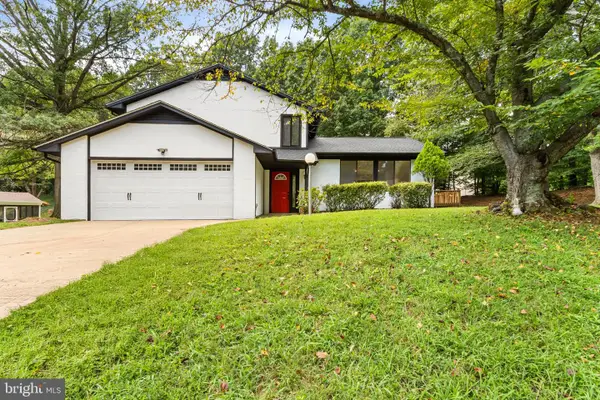 $549,900Coming Soon3 beds 3 baths
$549,900Coming Soon3 beds 3 baths14980 Barkwood Dr, WOODBRIDGE, VA 22193
MLS# VAPW2101522Listed by: SAMSON PROPERTIES - Coming Soon
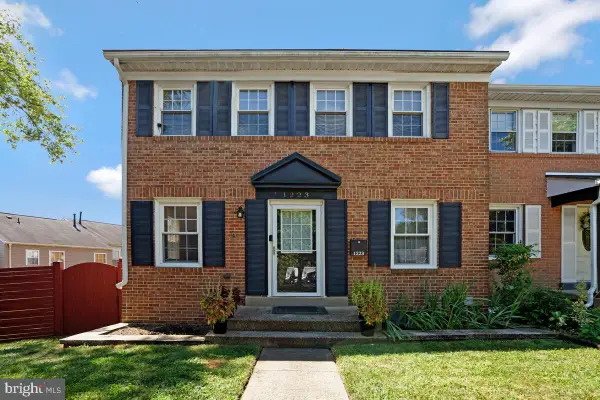 $459,900Coming Soon3 beds 3 baths
$459,900Coming Soon3 beds 3 baths1223 Fox Run Pl, WOODBRIDGE, VA 22191
MLS# VAPW2101578Listed by: REAL BROKER, LLC - New
 $435,000Active3 beds 3 baths1,412 sq. ft.
$435,000Active3 beds 3 baths1,412 sq. ft.3523 Legere Ct, WOODBRIDGE, VA 22193
MLS# VAPW2101684Listed by: KW UNITED - Coming Soon
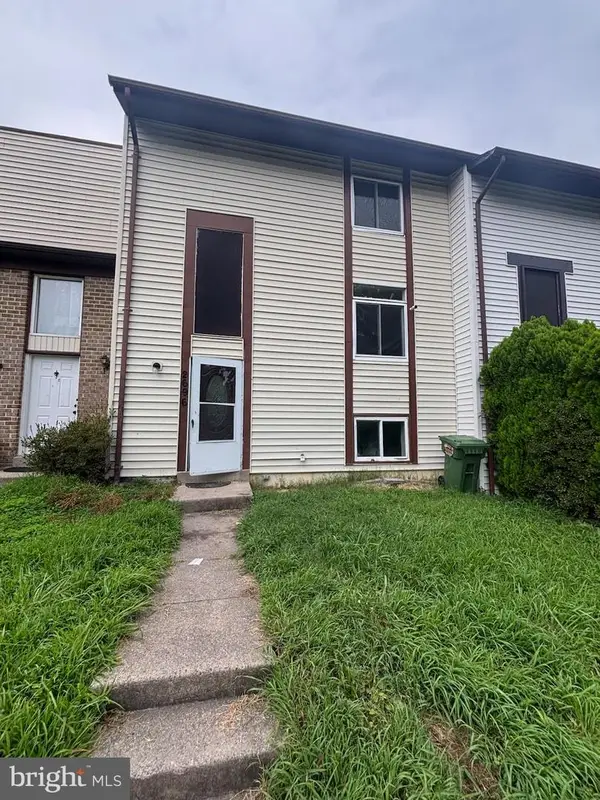 $395,000Coming Soon3 beds 2 baths
$395,000Coming Soon3 beds 2 baths2696 Seville Cir, WOODBRIDGE, VA 22192
MLS# VAPW2101630Listed by: KW METRO CENTER - New
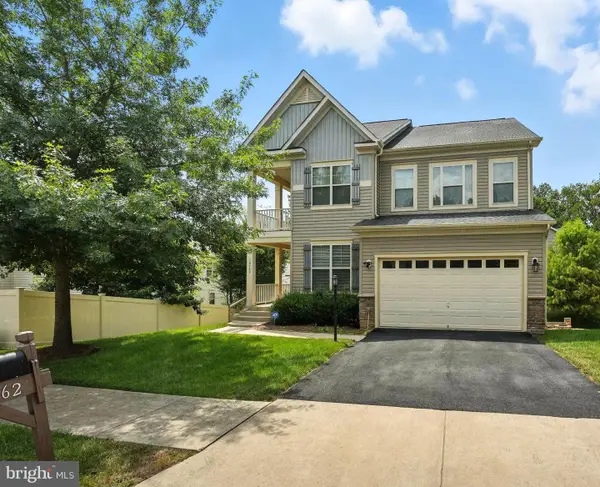 $819,900Active5 beds 5 baths4,058 sq. ft.
$819,900Active5 beds 5 baths4,058 sq. ft.14762 Bell Tower Rd, WOODBRIDGE, VA 22193
MLS# VAPW2101634Listed by: NOVA ELITE REALTY - Open Sat, 1 to 3pmNew
 $430,000Active3 beds 3 baths2,257 sq. ft.
$430,000Active3 beds 3 baths2,257 sq. ft.16820 Nuttal Oak Pl, WOODBRIDGE, VA 22191
MLS# VAPW2101204Listed by: REDFIN CORPORATION - New
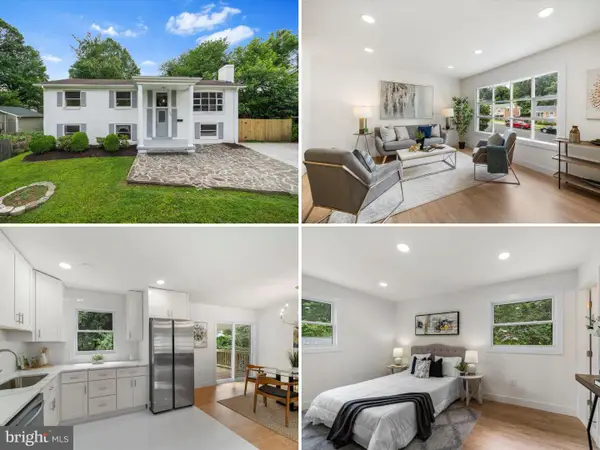 $574,950Active5 beds 3 baths2,092 sq. ft.
$574,950Active5 beds 3 baths2,092 sq. ft.13708 Gilbert Rd, WOODBRIDGE, VA 22193
MLS# VAPW2101622Listed by: METRO HOUSE - Coming Soon
 $799,000Coming Soon5 beds 4 baths
$799,000Coming Soon5 beds 4 baths12720 Knightsbridge Dr, WOODBRIDGE, VA 22192
MLS# VAPW2100926Listed by: WILLIAM G. BUCK & ASSOC., INC. - Coming Soon
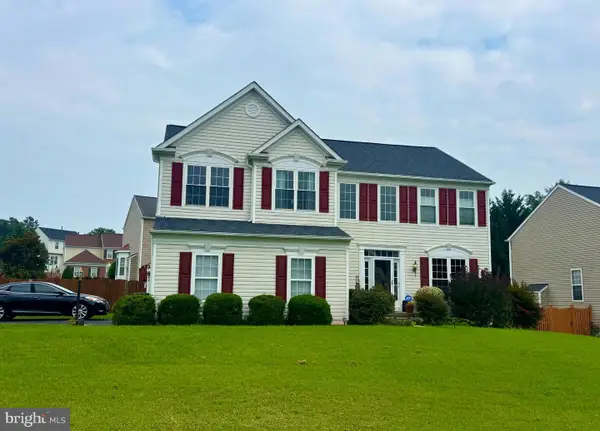 $825,000Coming Soon5 beds 2 baths
$825,000Coming Soon5 beds 2 baths5917 Moonbeam Dr, WOODBRIDGE, VA 22193
MLS# VAPW2101290Listed by: KW METRO CENTER

