15062 Ardmore Loop, WOODBRIDGE, VA 22193
Local realty services provided by:Better Homes and Gardens Real Estate Maturo
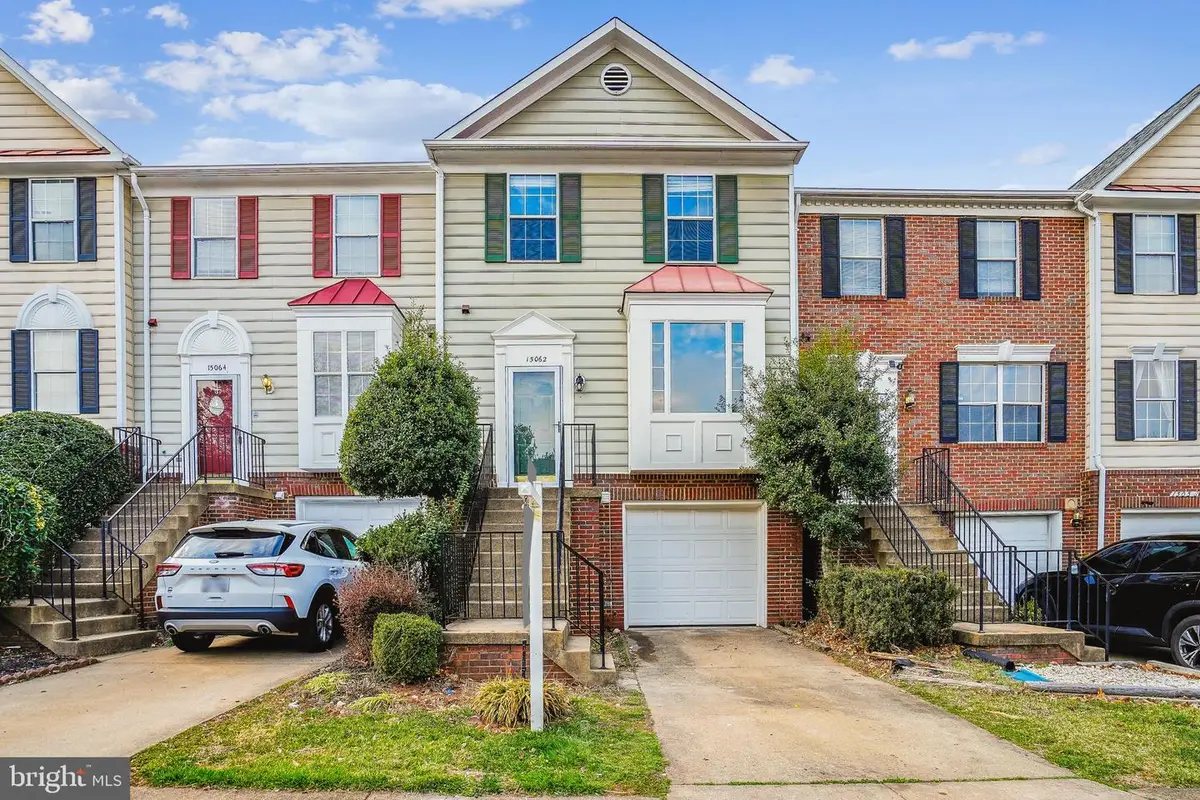
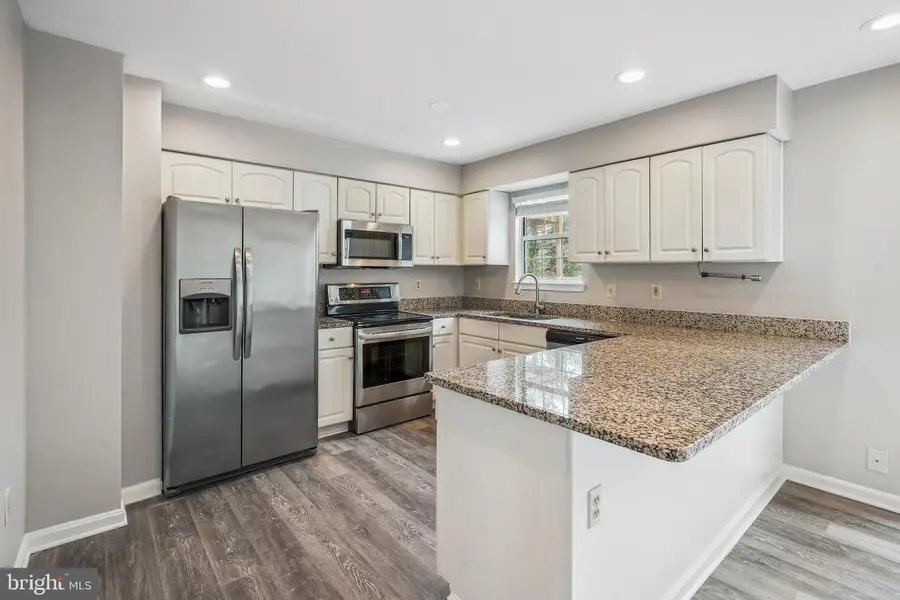

Listed by:alex adomako-acheampong
Office:samson properties
MLS#:VAPW2087830
Source:BRIGHTMLS
Price summary
- Price:$499,000
- Price per sq. ft.:$258.01
- Monthly HOA dues:$82
About this home
Buyer financing fell through at no fault to seller!!!
Confidence and peace of mind is what you will get from purchasing 15062 Ardmore Loop with replacement high end ticket items from Energy Saving HAVC Replaced in 2023, Gas Water Heater Replaced, and 30-years GAF Roofing Shingles comes with 10 years of labor and materials through LOWES Home Improvement to be installed soon!!!
Bright brick with vinyl front and bay window, one car garage, and a Large Master bedroom with Vaulted Ceiling and 2 additional generous bedrooms upstairs. Den/Office space with a Cozy gas Fireplace in the Basement. This 3.5 Bathrooms townhouse you've been waiting for is finally here to make it yours; the entire house just came out of renovations, that range from a fully freshly painted house, crown moldings, Luxury Vinyl floors on all three levels, Luxury Vinyl on all stairs, Stainless-Steel Appliances, Granite Countertops/Large island, large living/dining room, Recess Lighting , a Large Deck, Wooden Fence, as well as Guest and Roadside parking!!!
Excellent location, very close to everything you can think of. Shopping Centers such as Potomac Mills mall, Potomac Town Center, Springfield Mall. There are also Restaurants, a Library, Doctor's Offices, Sentara Hospital, Other attractions around include the Quantico National Museum, Battlefield National Park Manassas, George Washington Mount Vernon House. May walk towards roadside for PRTC Buses. Other methods of public transportation nearby are VRE Train station Woodbridge, Springfield Metro Station, Fort Belvoir, and Park & Ride, 1-95, Route 1. Quantico Marine Base, Pentagon, Washington D.C, Andrews Airforce and many more!!!
Contact an agent
Home facts
- Year built:1992
- Listing Id #:VAPW2087830
- Added:180 day(s) ago
- Updated:August 13, 2025 at 07:30 AM
Rooms and interior
- Bedrooms:3
- Total bathrooms:4
- Full bathrooms:3
- Half bathrooms:1
- Living area:1,934 sq. ft.
Heating and cooling
- Cooling:Central A/C
- Heating:Heat Pump - Gas BackUp, Natural Gas
Structure and exterior
- Year built:1992
- Building area:1,934 sq. ft.
- Lot area:0.04 Acres
Schools
- High school:GAR-FIELD
- Elementary school:MONTCLAIR
Utilities
- Water:Public
- Sewer:Public Sewer
Finances and disclosures
- Price:$499,000
- Price per sq. ft.:$258.01
- Tax amount:$3,839 (2025)
New listings near 15062 Ardmore Loop
- Coming Soon
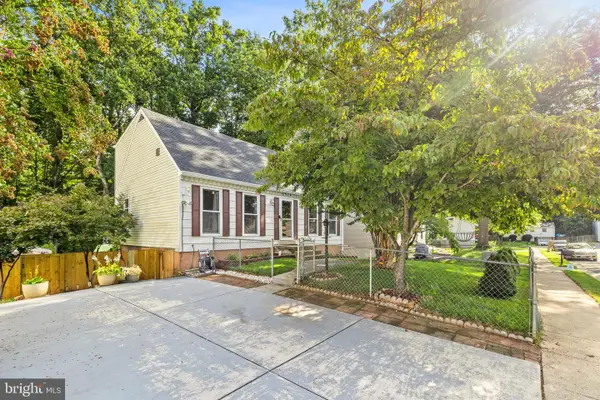 $535,000Coming Soon4 beds 3 baths
$535,000Coming Soon4 beds 3 baths5314 Satterfield Dr, WOODBRIDGE, VA 22193
MLS# VAPW2101584Listed by: SAMSON PROPERTIES - Coming SoonOpen Sat, 11am to 1pm
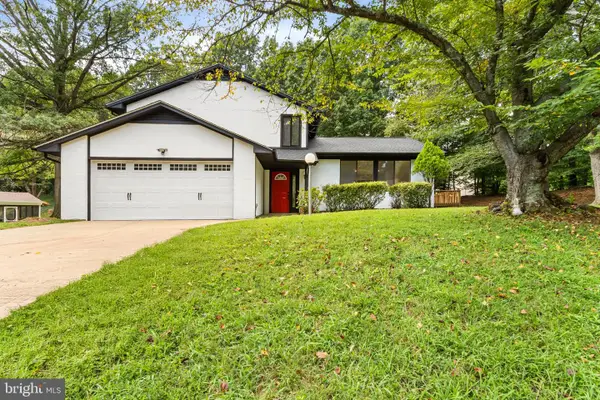 $549,900Coming Soon3 beds 3 baths
$549,900Coming Soon3 beds 3 baths14980 Barkwood Dr, WOODBRIDGE, VA 22193
MLS# VAPW2101522Listed by: SAMSON PROPERTIES - Coming Soon
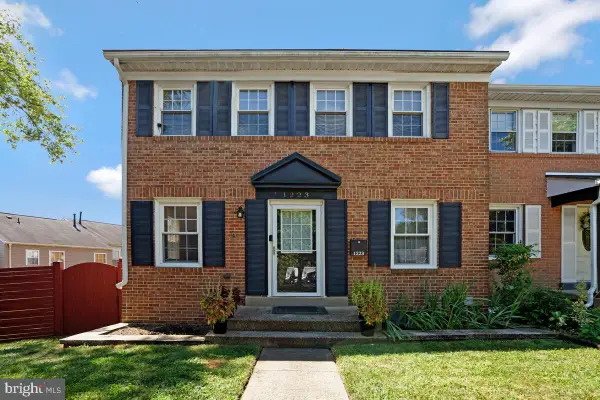 $459,900Coming Soon3 beds 3 baths
$459,900Coming Soon3 beds 3 baths1223 Fox Run Pl, WOODBRIDGE, VA 22191
MLS# VAPW2101578Listed by: REAL BROKER, LLC - New
 $435,000Active3 beds 3 baths1,412 sq. ft.
$435,000Active3 beds 3 baths1,412 sq. ft.3523 Legere Ct, WOODBRIDGE, VA 22193
MLS# VAPW2101684Listed by: KW UNITED - Coming Soon
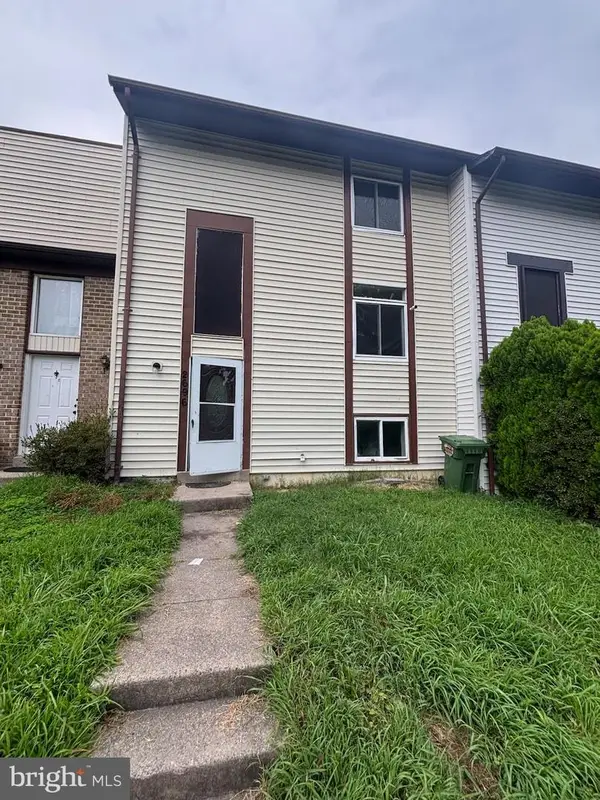 $395,000Coming Soon3 beds 2 baths
$395,000Coming Soon3 beds 2 baths2696 Seville Cir, WOODBRIDGE, VA 22192
MLS# VAPW2101630Listed by: KW METRO CENTER - New
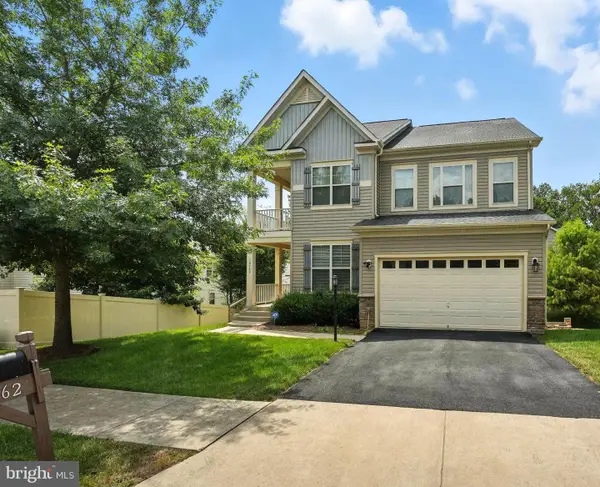 $819,900Active5 beds 5 baths4,058 sq. ft.
$819,900Active5 beds 5 baths4,058 sq. ft.14762 Bell Tower Rd, WOODBRIDGE, VA 22193
MLS# VAPW2101634Listed by: NOVA ELITE REALTY - Open Sat, 1 to 3pmNew
 $430,000Active3 beds 3 baths2,257 sq. ft.
$430,000Active3 beds 3 baths2,257 sq. ft.16820 Nuttal Oak Pl, WOODBRIDGE, VA 22191
MLS# VAPW2101204Listed by: REDFIN CORPORATION - New
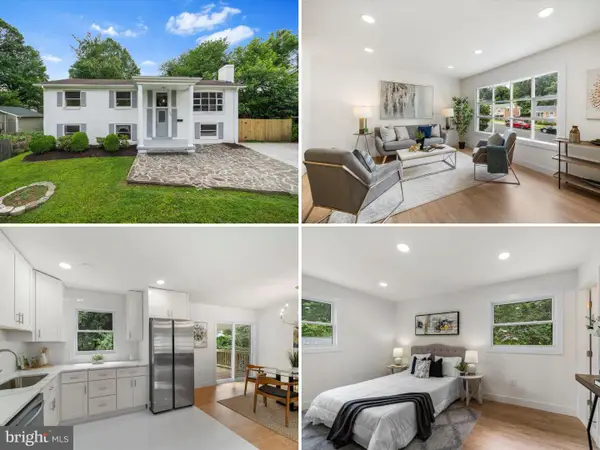 $574,950Active5 beds 3 baths2,092 sq. ft.
$574,950Active5 beds 3 baths2,092 sq. ft.13708 Gilbert Rd, WOODBRIDGE, VA 22193
MLS# VAPW2101622Listed by: METRO HOUSE - Coming Soon
 $799,000Coming Soon5 beds 4 baths
$799,000Coming Soon5 beds 4 baths12720 Knightsbridge Dr, WOODBRIDGE, VA 22192
MLS# VAPW2100926Listed by: WILLIAM G. BUCK & ASSOC., INC. - Coming Soon
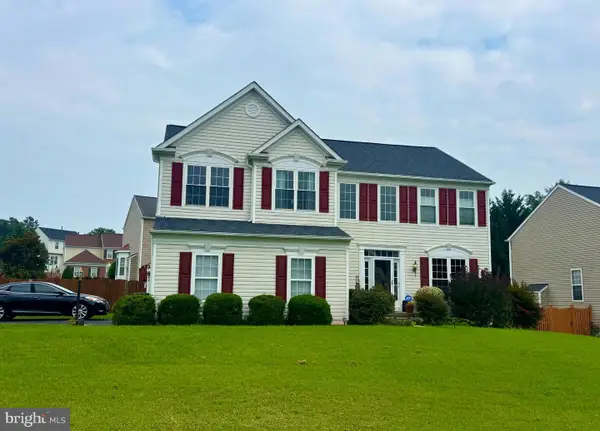 $825,000Coming Soon5 beds 2 baths
$825,000Coming Soon5 beds 2 baths5917 Moonbeam Dr, WOODBRIDGE, VA 22193
MLS# VAPW2101290Listed by: KW METRO CENTER

