15801 Aerial View Rd, WOODBRIDGE, VA 22193
Local realty services provided by:Better Homes and Gardens Real Estate Cassidon Realty
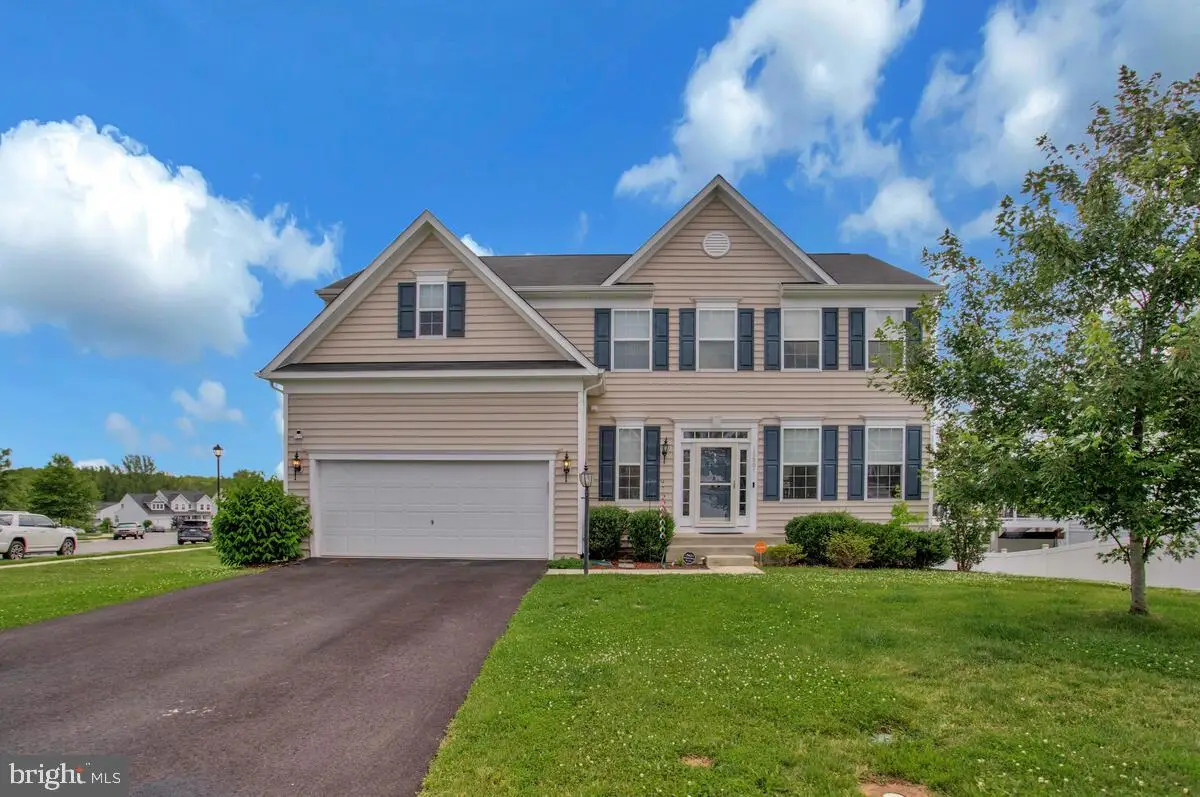
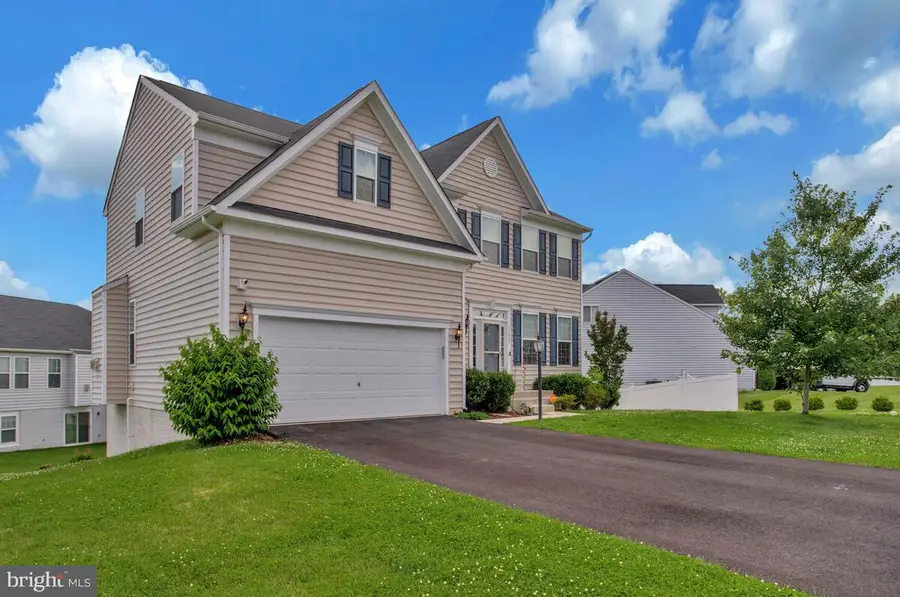
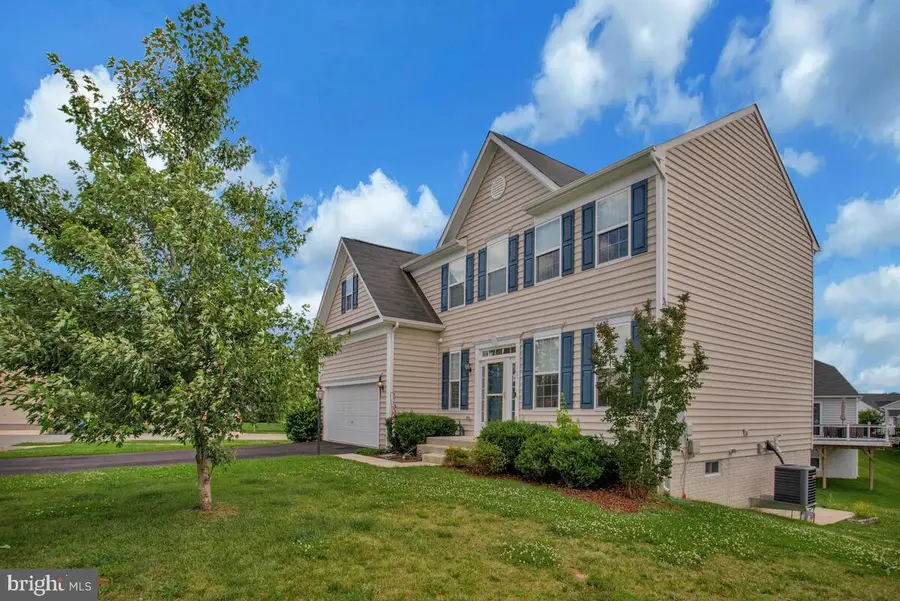
15801 Aerial View Rd,WOODBRIDGE, VA 22193
$799,000
- 4 Beds
- 4 Baths
- 3,234 sq. ft.
- Single family
- Pending
Listed by:monica m gadd
Office:real broker, llc.
MLS#:VAPW2097768
Source:BRIGHTMLS
Price summary
- Price:$799,000
- Price per sq. ft.:$247.06
- Monthly HOA dues:$138
About this home
Welcome to Cardinal View at Eagles Pointe. This stunning three-story home is nestled on an expansive corner lot and boasts timeless curb appeal. Step inside to a two-story foyer that showcases an elegant staircase and rich 4-inch plank hardwood flooring flowing throughout the main level. The open-concept design includes a formal dining room, a spacious living/sitting area, and a sunlit family room with soaring ceilings, a cozy gas fireplace, and oversized windows that flood the space with natural light.
The heart of the home is the gourmet kitchen, featuring 42-inch cabinets, granite countertops, a large granite island, stainless steel appliances, and a premium gas cooktop—ideal for both everyday meals and entertaining. Upstairs, you'll find four generously sized bedrooms and two full bathrooms. The spacious primary suite offers two walk-in closets and a luxurious ensuite bath with a large walk-in shower, double vanities, and an extra-large linen cabinet. The fully finished basement adds flexible living space for recreation, hobbies, or home theater use. It includes a full bath and a large storage room that can easily be converted into a fifth bedroom with the addition of drywall and flooring. Enjoy peaceful mornings or lovely evenings on the deck off the kitchen—perfect for entertaining or relaxing with a cup of tea. The stamped concrete patio provides a perfect outdoor space for grilling and entertaining.
Community Highlights:
Cardinal View at Eagle Pointe a highly sought-after community offering an array of amenities, including a clubhouse, pool, tennis and basketball courts, scenic walking paths, tot lots, and more.
Prime Location:
Conveniently located near Route 1, I-95, Fort Belvoir, Quantico, Potomac Mills, Stonebridge, Leesylvania State Park, and the VRE for easy commuting.
Contact an agent
Home facts
- Year built:2019
- Listing Id #:VAPW2097768
- Added:54 day(s) ago
- Updated:August 13, 2025 at 07:30 AM
Rooms and interior
- Bedrooms:4
- Total bathrooms:4
- Full bathrooms:3
- Half bathrooms:1
- Living area:3,234 sq. ft.
Heating and cooling
- Cooling:Central A/C
- Heating:Central, Natural Gas
Structure and exterior
- Roof:Shingle
- Year built:2019
- Building area:3,234 sq. ft.
- Lot area:0.25 Acres
Schools
- High school:POTOMAC
- Middle school:RIPPON
- Elementary school:HENDERSON
Utilities
- Water:Public
- Sewer:Public Sewer
Finances and disclosures
- Price:$799,000
- Price per sq. ft.:$247.06
- Tax amount:$6,644 (2025)
New listings near 15801 Aerial View Rd
- Coming Soon
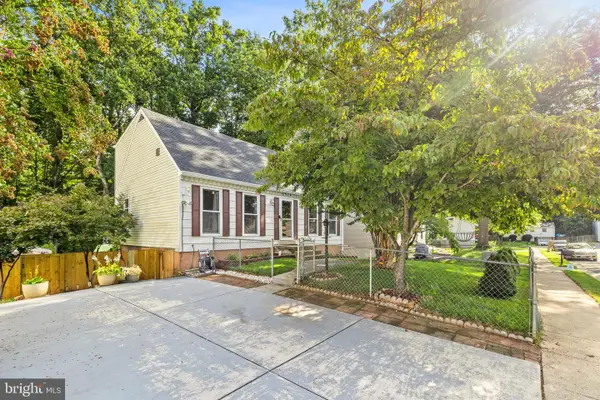 $535,000Coming Soon4 beds 3 baths
$535,000Coming Soon4 beds 3 baths5314 Satterfield Dr, WOODBRIDGE, VA 22193
MLS# VAPW2101584Listed by: SAMSON PROPERTIES - Coming SoonOpen Sat, 11am to 1pm
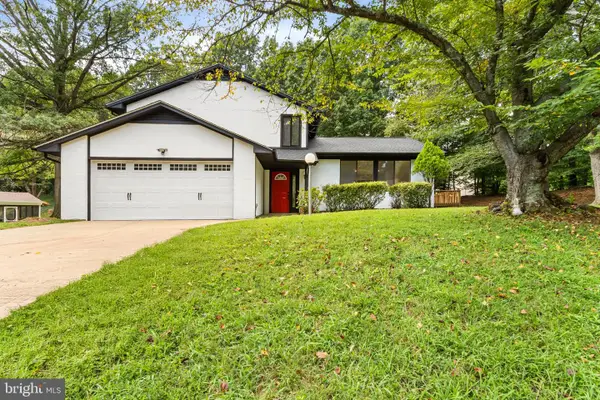 $549,900Coming Soon3 beds 3 baths
$549,900Coming Soon3 beds 3 baths14980 Barkwood Dr, WOODBRIDGE, VA 22193
MLS# VAPW2101522Listed by: SAMSON PROPERTIES - Coming Soon
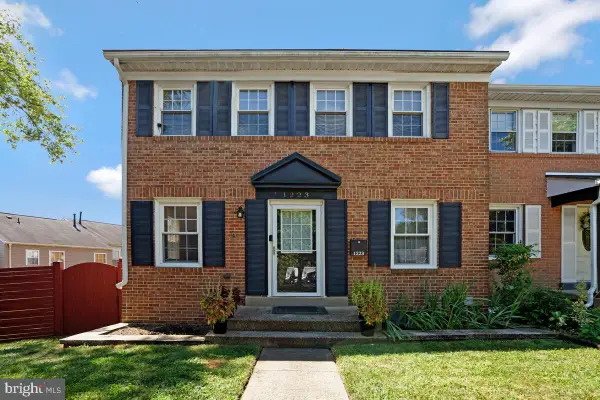 $459,900Coming Soon3 beds 3 baths
$459,900Coming Soon3 beds 3 baths1223 Fox Run Pl, WOODBRIDGE, VA 22191
MLS# VAPW2101578Listed by: REAL BROKER, LLC - New
 $435,000Active3 beds 3 baths1,412 sq. ft.
$435,000Active3 beds 3 baths1,412 sq. ft.3523 Legere Ct, WOODBRIDGE, VA 22193
MLS# VAPW2101684Listed by: KW UNITED - Coming Soon
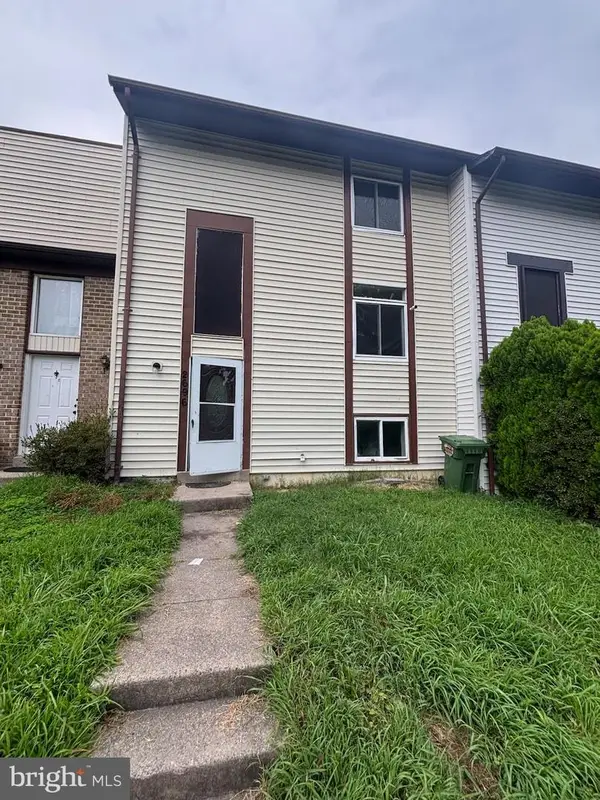 $395,000Coming Soon3 beds 2 baths
$395,000Coming Soon3 beds 2 baths2696 Seville Cir, WOODBRIDGE, VA 22192
MLS# VAPW2101630Listed by: KW METRO CENTER - New
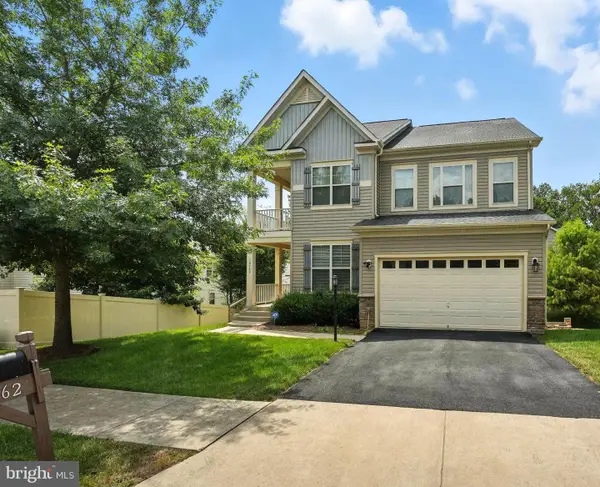 $819,900Active5 beds 5 baths4,058 sq. ft.
$819,900Active5 beds 5 baths4,058 sq. ft.14762 Bell Tower Rd, WOODBRIDGE, VA 22193
MLS# VAPW2101634Listed by: NOVA ELITE REALTY - Open Sat, 1 to 3pmNew
 $430,000Active3 beds 3 baths2,257 sq. ft.
$430,000Active3 beds 3 baths2,257 sq. ft.16820 Nuttal Oak Pl, WOODBRIDGE, VA 22191
MLS# VAPW2101204Listed by: REDFIN CORPORATION - New
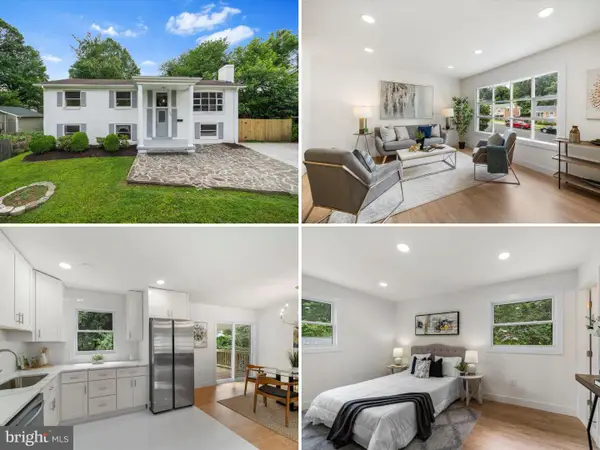 $574,950Active5 beds 3 baths2,092 sq. ft.
$574,950Active5 beds 3 baths2,092 sq. ft.13708 Gilbert Rd, WOODBRIDGE, VA 22193
MLS# VAPW2101622Listed by: METRO HOUSE - Coming Soon
 $799,000Coming Soon5 beds 4 baths
$799,000Coming Soon5 beds 4 baths12720 Knightsbridge Dr, WOODBRIDGE, VA 22192
MLS# VAPW2100926Listed by: WILLIAM G. BUCK & ASSOC., INC. - Coming Soon
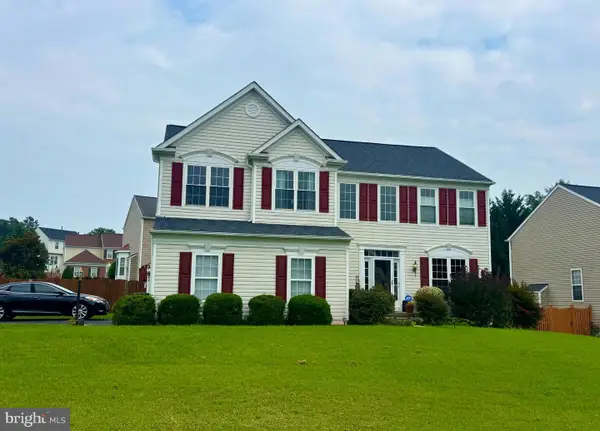 $825,000Coming Soon5 beds 2 baths
$825,000Coming Soon5 beds 2 baths5917 Moonbeam Dr, WOODBRIDGE, VA 22193
MLS# VAPW2101290Listed by: KW METRO CENTER

