1225 Ox Rd, WOODSTOCK, VA 22664
Local realty services provided by:Better Homes and Gardens Real Estate Maturo
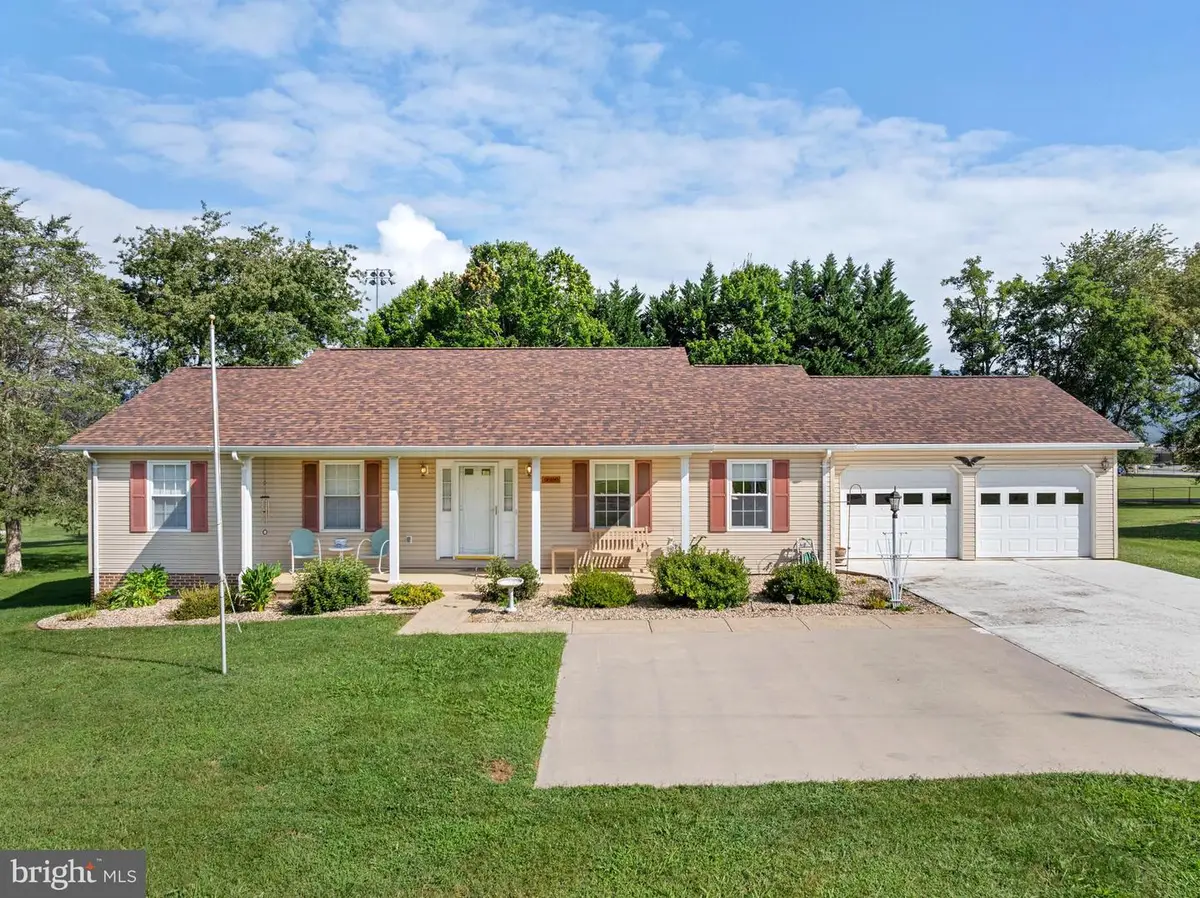
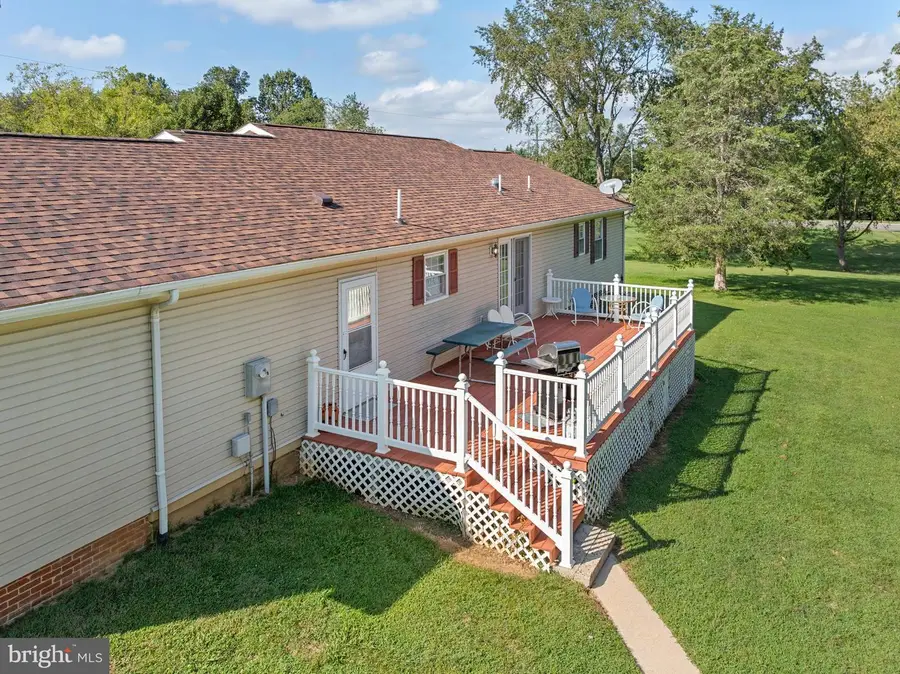
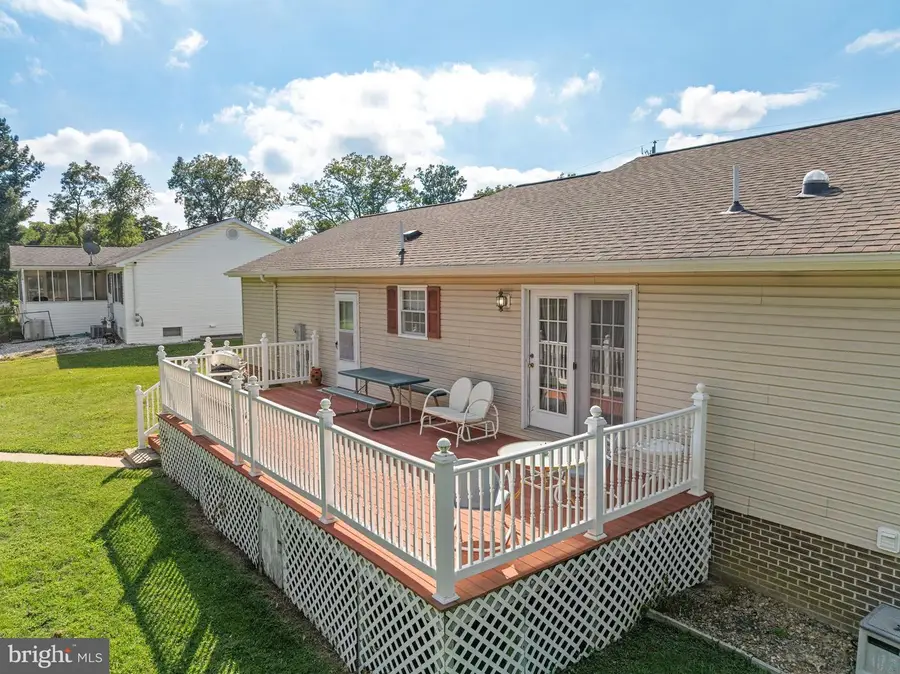
1225 Ox Rd,WOODSTOCK, VA 22664
$350,000
- 3 Beds
- 2 Baths
- 1,560 sq. ft.
- Single family
- Active
Upcoming open houses
- Sat, Aug 2302:00 pm - 03:30 pm
Listed by:lori y hoffman
Office:realty one group old towne
MLS#:VASH2012302
Source:BRIGHTMLS
Price summary
- Price:$350,000
- Price per sq. ft.:$224.36
About this home
Welcome to this gorgeous and spacious rancher located in the heart of Woodstock, VA. Offering true one-level living with an oversized attached two-car garage, this home combines comfort, convenience, and charm. Relax on the inviting covered front porch, perfect for rocking chairs and evening conversations, or enjoy the large back deck with plenty of space for outdoor furniture and grilling.
Inside, the wide foyer with gleaming hardwood floors opens into a bright dining room and well-appointed kitchen with abundant cabinet and countertop space, barstool seating, and excellent flow for everyday living. The expansive living room is filled with natural light and provides ample room for entertaining.
Down the hall, you’ll find a convenient laundry area, a full guest bathroom, two comfortable guest bedrooms, and a private primary suite featuring a walk-in closet and attached bath.
The concrete driveway offers plenty of parking, while the level backyard is ideal for gatherings, play, or simply relaxing outdoors. With a newer roof, meticulous upkeep, and extra storage in the garage, this home is move-in ready and waiting for its next owner.
Contact an agent
Home facts
- Year built:1995
- Listing Id #:VASH2012302
- Added:1 day(s) ago
- Updated:August 21, 2025 at 10:17 AM
Rooms and interior
- Bedrooms:3
- Total bathrooms:2
- Full bathrooms:2
- Living area:1,560 sq. ft.
Heating and cooling
- Cooling:Ceiling Fan(s), Central A/C
- Heating:Electric, Heat Pump(s)
Structure and exterior
- Year built:1995
- Building area:1,560 sq. ft.
- Lot area:0.32 Acres
Schools
- High school:CENTRAL
- Middle school:PETER MUHLENBERG
- Elementary school:W.W. ROBINSON
Utilities
- Water:Public
- Sewer:Public Sewer
Finances and disclosures
- Price:$350,000
- Price per sq. ft.:$224.36
- Tax amount:$1,693 (2022)
New listings near 1225 Ox Rd
- New
 $265,000Active3 beds 2 baths1,252 sq. ft.
$265,000Active3 beds 2 baths1,252 sq. ft.1676 Lakeview Dr, WOODSTOCK, VA 22664
MLS# VASH2012270Listed by: JOHNSTON AND RHODES REAL ESTATE  $140,000Pending3 beds 2 baths1,080 sq. ft.
$140,000Pending3 beds 2 baths1,080 sq. ft.1045 S Main St, WOODSTOCK, VA 22664
MLS# VASH2012244Listed by: THE GREENE REALTY GROUP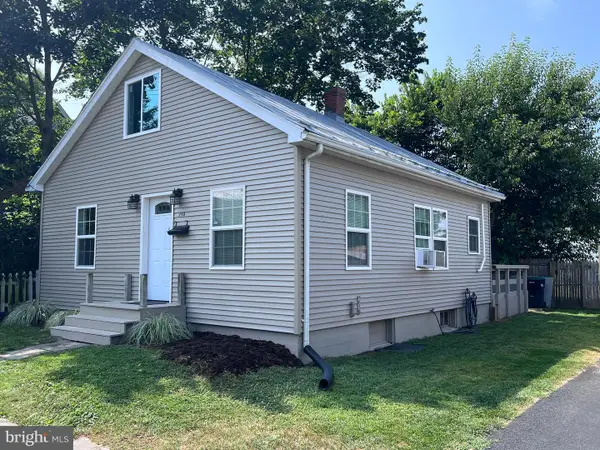 $234,900Active3 beds 1 baths890 sq. ft.
$234,900Active3 beds 1 baths890 sq. ft.130 E North St, WOODSTOCK, VA 22664
MLS# VASH2012212Listed by: SAGER REALTY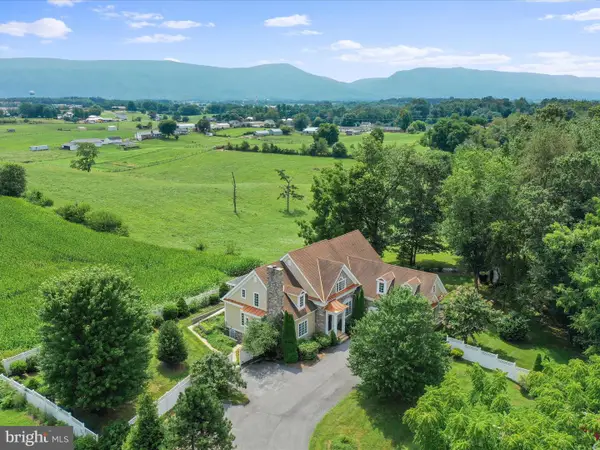 $1,029,000Active5 beds 7 baths4,728 sq. ft.
$1,029,000Active5 beds 7 baths4,728 sq. ft.111 Chickadee Ct, WOODSTOCK, VA 22664
MLS# VASH2011852Listed by: FUNKHOUSER REAL ESTATE GROUP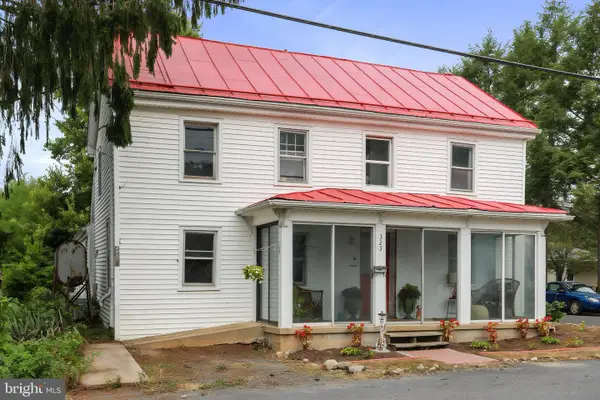 $235,000Pending3 beds 1 baths1,721 sq. ft.
$235,000Pending3 beds 1 baths1,721 sq. ft.323 N Church St, WOODSTOCK, VA 22664
MLS# VASH2012172Listed by: PEARSON SMITH REALTY, LLC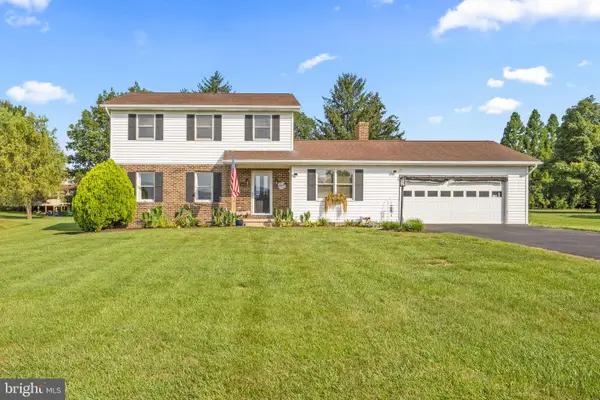 $459,000Active3 beds 3 baths2,024 sq. ft.
$459,000Active3 beds 3 baths2,024 sq. ft.714 Jackson St, WOODSTOCK, VA 22664
MLS# VASH2012136Listed by: REALTY ONE GROUP OLD TOWNE $350,000Pending2 beds 2 baths2,444 sq. ft.
$350,000Pending2 beds 2 baths2,444 sq. ft.1819 Patmos Rd, WOODSTOCK, VA 22664
MLS# VASH2012140Listed by: JOHNSTON AND RHODES REAL ESTATE $290,000Pending3 beds 4 baths1,680 sq. ft.
$290,000Pending3 beds 4 baths1,680 sq. ft.540 Hotchkiss Dr, WOODSTOCK, VA 22664
MLS# VASH2012070Listed by: REALTY ONE GROUP OLD TOWNE $319,000Pending3 beds 2 baths1,248 sq. ft.
$319,000Pending3 beds 2 baths1,248 sq. ft.451 N Summit Ave, WOODSTOCK, VA 22664
MLS# VASH2012050Listed by: RE/MAX ROOTS
