1819 Patmos Rd, WOODSTOCK, VA 22664
Local realty services provided by:Better Homes and Gardens Real Estate Reserve
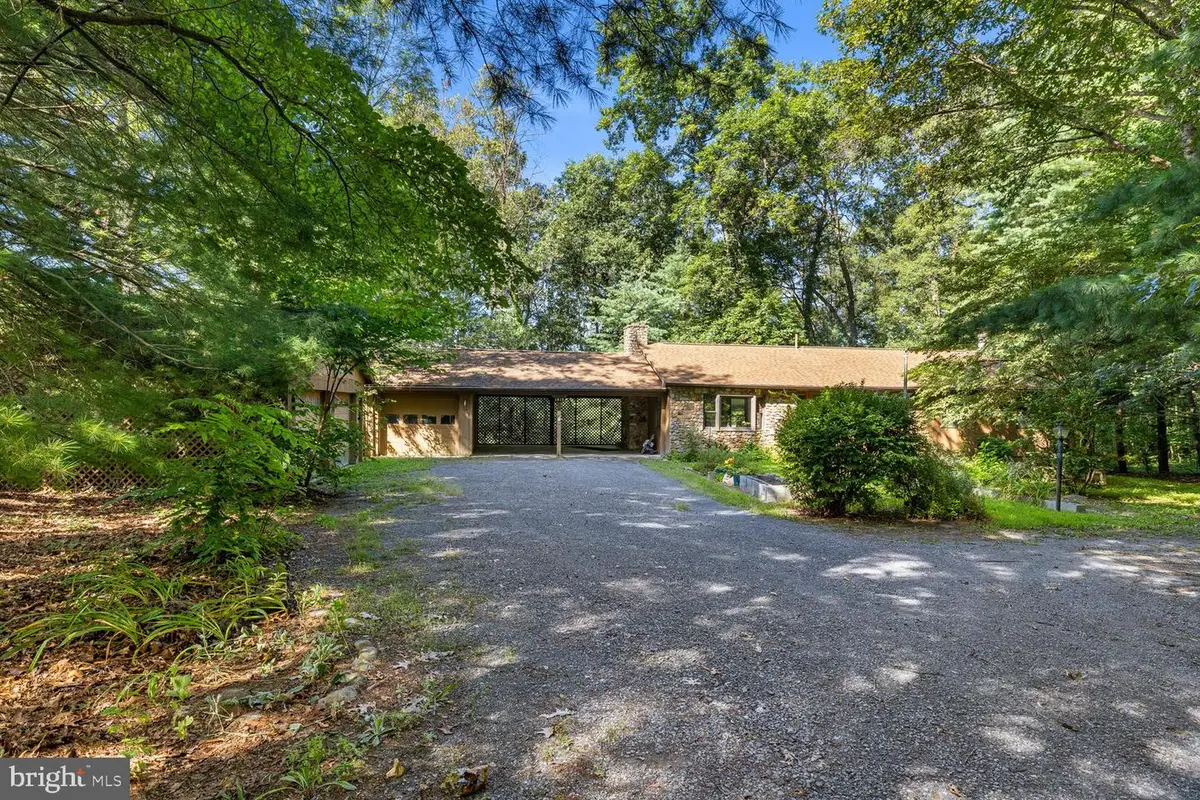
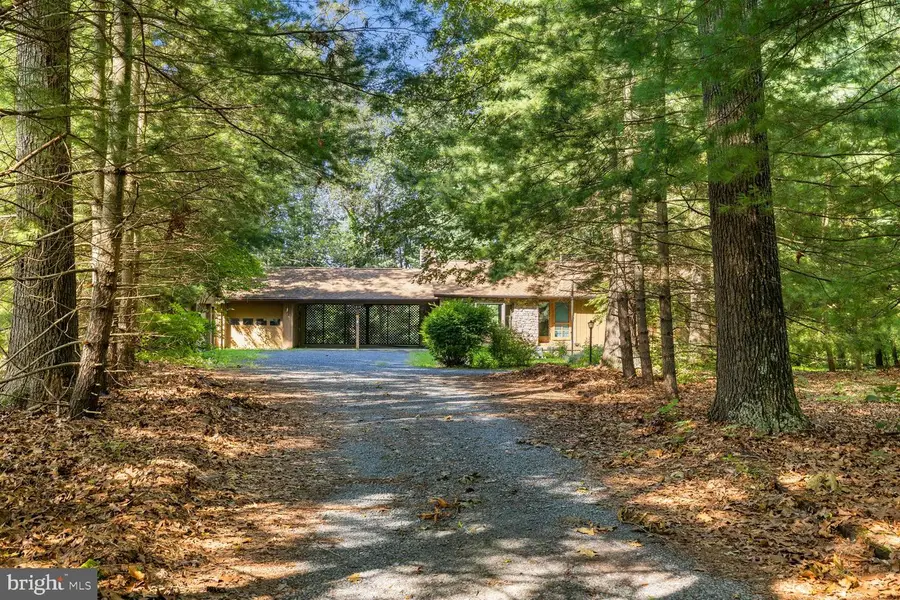
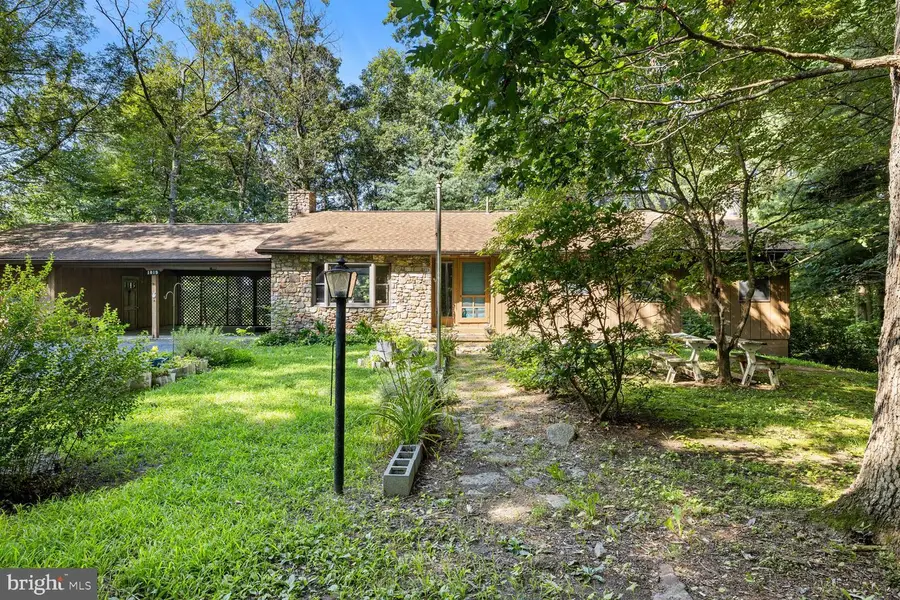
1819 Patmos Rd,WOODSTOCK, VA 22664
$350,000
- 2 Beds
- 2 Baths
- 2,444 sq. ft.
- Single family
- Pending
Listed by:melissa m. andrews
Office:johnston and rhodes real estate
MLS#:VASH2012140
Source:BRIGHTMLS
Price summary
- Price:$350,000
- Price per sq. ft.:$143.21
About this home
Nestled among mature trees and mother nature, this charming rancher offers solitude and tranquility while remaining less than five miles from town. The property spans just over three wooded acres, providing plenty of privacy.
Step inside to an inviting open floor plan that seamlessly connects your living spaces. The stunning stone fireplace becomes the heart of the home, creating a warm and welcoming atmosphere that beckons you to relax and unwind. Whether you're preparing a meal in the kitchen, enjoying dinner in the dining area, or lounging in the living room, the fireplace's comforting presence is always within view.
The charming screened-in porch off the kitchen provides a private outdoor dining oasis, allowing you to enjoy meals surrounded by the beauty of your own backyard. The partially finished walkout basement presents endless possibilities, featuring a family room, full bathroom, laundry area, and flexible space that could easily become a third bedroom.
Outdoor enthusiasts will appreciate the detached two-car garage, additional storage building, and ample space perfect for gardening or pursuing your favorite hobbies. This property is being sold "as is," presenting an exciting opportunity for a handy homeowner to add their personal stamp and expand the home's inherent charm.
A rare find that combines natural beauty, functional living, and the potential for your unique vision – this woodland retreat is waiting to become your dream home.
Contact an agent
Home facts
- Year built:1981
- Listing Id #:VASH2012140
- Added:18 day(s) ago
- Updated:August 17, 2025 at 07:24 AM
Rooms and interior
- Bedrooms:2
- Total bathrooms:2
- Full bathrooms:2
- Living area:2,444 sq. ft.
Heating and cooling
- Cooling:Central A/C
- Heating:Baseboard - Electric, Oil
Structure and exterior
- Roof:Shingle
- Year built:1981
- Building area:2,444 sq. ft.
- Lot area:3.09 Acres
Schools
- High school:CENTRAL
- Middle school:PETER MUHLENBERG
- Elementary school:W.W. ROBINSON
Utilities
- Water:Private, Well
- Sewer:On Site Septic
Finances and disclosures
- Price:$350,000
- Price per sq. ft.:$143.21
- Tax amount:$1,780 (2022)
New listings near 1819 Patmos Rd
- New
 $265,000Active3 beds 2 baths1,252 sq. ft.
$265,000Active3 beds 2 baths1,252 sq. ft.1676 Lakeview Dr, WOODSTOCK, VA 22664
MLS# VASH2012270Listed by: JOHNSTON AND RHODES REAL ESTATE - New
 $140,000Active3 beds 2 baths1,080 sq. ft.
$140,000Active3 beds 2 baths1,080 sq. ft.1045 S Main St, WOODSTOCK, VA 22664
MLS# VASH2012244Listed by: THE GREENE REALTY GROUP - New
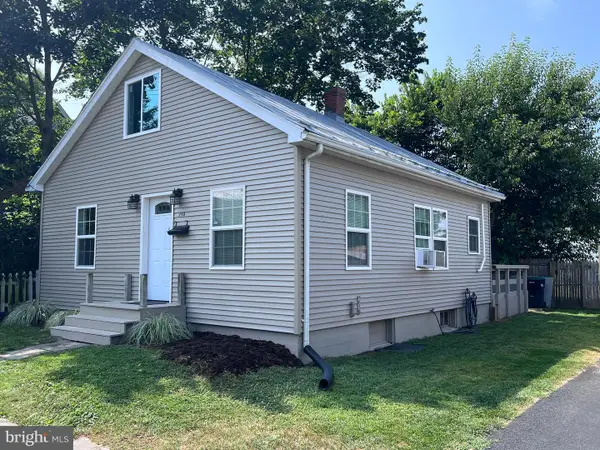 $234,900Active3 beds 1 baths890 sq. ft.
$234,900Active3 beds 1 baths890 sq. ft.130 E North St, WOODSTOCK, VA 22664
MLS# VASH2012212Listed by: SAGER REALTY 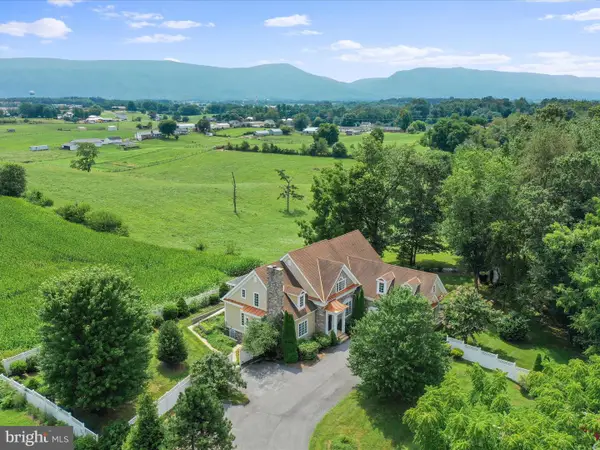 $1,029,000Active5 beds 7 baths4,728 sq. ft.
$1,029,000Active5 beds 7 baths4,728 sq. ft.111 Chickadee Ct, WOODSTOCK, VA 22664
MLS# VASH2011852Listed by: FUNKHOUSER REAL ESTATE GROUP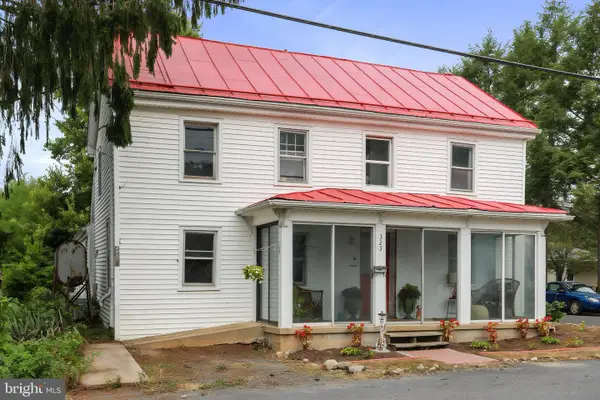 $235,000Pending3 beds 1 baths1,721 sq. ft.
$235,000Pending3 beds 1 baths1,721 sq. ft.323 N Church St, WOODSTOCK, VA 22664
MLS# VASH2012172Listed by: PEARSON SMITH REALTY, LLC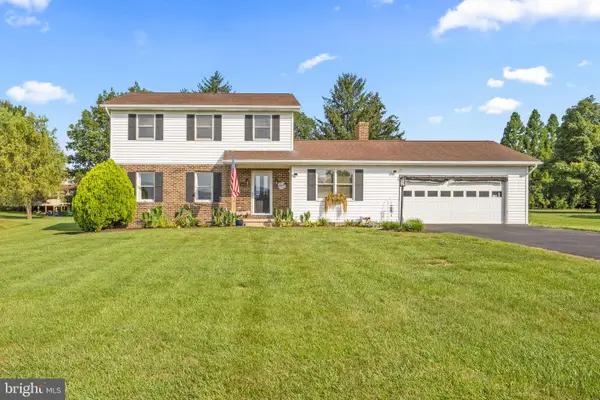 $459,000Active3 beds 3 baths2,024 sq. ft.
$459,000Active3 beds 3 baths2,024 sq. ft.714 Jackson St, WOODSTOCK, VA 22664
MLS# VASH2012136Listed by: REALTY ONE GROUP OLD TOWNE $290,000Pending3 beds 4 baths1,680 sq. ft.
$290,000Pending3 beds 4 baths1,680 sq. ft.540 Hotchkiss Dr, WOODSTOCK, VA 22664
MLS# VASH2012070Listed by: REALTY ONE GROUP OLD TOWNE $319,000Pending3 beds 2 baths1,248 sq. ft.
$319,000Pending3 beds 2 baths1,248 sq. ft.451 N Summit Ave, WOODSTOCK, VA 22664
MLS# VASH2012050Listed by: RE/MAX ROOTS $2,195,000Active3 beds 4 baths3,838 sq. ft.
$2,195,000Active3 beds 4 baths3,838 sq. ft.1147 Mill Rd, WOODSTOCK, VA 22664
MLS# VASH2012016Listed by: PANGLE REAL ESTATE AND AUCTION CO, INC.
