12504 Collinstone Court, Wyndham, VA 23059
Local realty services provided by:Better Homes and Gardens Real Estate Base Camp
12504 Collinstone Court,Henrico, VA 23059
$598,500
- 4 Beds
- 3 Baths
- 2,181 sq. ft.
- Single family
- Pending
Listed by:kimberly dangerfield
Office:option 1 realty
MLS#:2526153
Source:RV
Price summary
- Price:$598,500
- Price per sq. ft.:$274.42
- Monthly HOA dues:$91.33
About this home
Welcome to 12504 Collinstone Court. This beautifully maintained 4 br, 2.5 colonial home in the heart of Wyndham is situated on a cul-de-sac lot with mature trees and lush landscaping directly acoss from the Wyndham Swim and Raquet Club. Upon entering from the covered front porch, you'll notice the beautiful refinished hardwood floors throughout the entire first floor. Off the foyer is the sunlit living room with a gas fireplace, new ceiling fan, windows with plantation shutters, and french doors leading to the dining room. The dining room has chair rail and crown molding and glass sliding doors that open to the deck. The kitchen offers an abundant amount of cabinets with granite counters, stainless steel appliances, center island with seating, recess lighting, pantry, eat-in breakfast area and another set of glass sliding doors leading to the expansive deck overlooking a spacious backyard oasis, perfect for entertaining with family and friends. Entrance to the garage with pedestrian door and fully renovated powder room and coat closet complete the first floor. Second floor includes large primary suite with 2 closets, new carpet, new ceiling fan, fully renovated en-suite with double vanities, tile floor, new toilet, new fixtures and tile shower with glass door. Hall bath has new tile floor, toilet and fixtures . 3 more bedrooms with new carpet and new ceiling fans, laundry room and walk-up access to attic completes the second floor. Other highlights include new roof in 2021, new ac in 2023, new furnace in 2024, new exterior lights, and interior of the home freshly painted as well. Schedule your private tour today and experiment the beauty of this home first hand.
Contact an agent
Home facts
- Year built:1996
- Listing ID #:2526153
- Added:2 day(s) ago
- Updated:September 29, 2025 at 05:02 PM
Rooms and interior
- Bedrooms:4
- Total bathrooms:3
- Full bathrooms:2
- Half bathrooms:1
- Living area:2,181 sq. ft.
Heating and cooling
- Cooling:Central Air, Electric
- Heating:Forced Air, Hot Water, Natural Gas
Structure and exterior
- Roof:Composition
- Year built:1996
- Building area:2,181 sq. ft.
- Lot area:0.27 Acres
Schools
- High school:Deep Run
- Middle school:Short Pump
- Elementary school:Shady Grove
Utilities
- Water:Public
- Sewer:Public Sewer
Finances and disclosures
- Price:$598,500
- Price per sq. ft.:$274.42
- Tax amount:$4,886 (2025)
New listings near 12504 Collinstone Court
- New
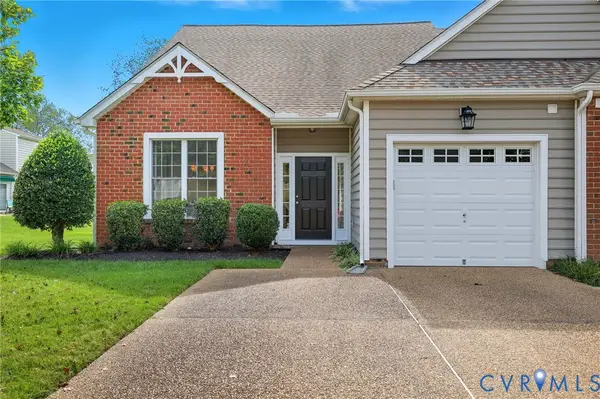 $479,000Active3 beds 3 baths2,017 sq. ft.
$479,000Active3 beds 3 baths2,017 sq. ft.6573 Glenshaw Drive, Henrico, VA 23059
MLS# 2527176Listed by: COLDWELL BANKER ELITE - New
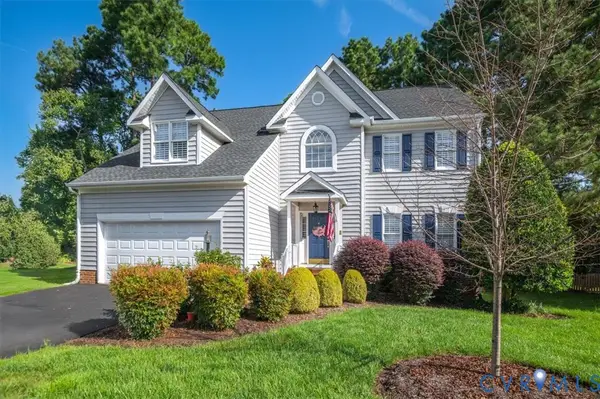 $768,000Active5 beds 4 baths3,236 sq. ft.
$768,000Active5 beds 4 baths3,236 sq. ft.6009 Chestnut Hill Drive, Glen Allen, VA 23059
MLS# 2527053Listed by: TWO DOG REALTY - New
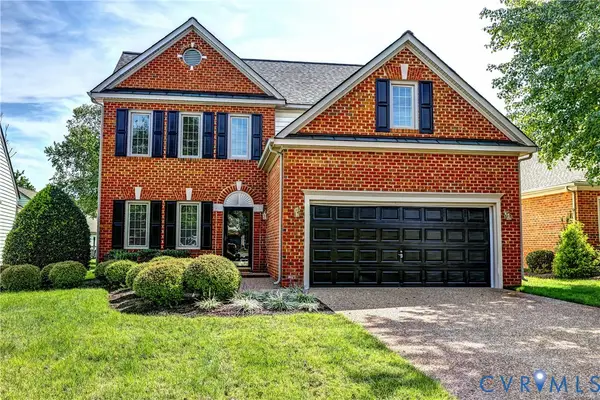 $524,950Active4 beds 3 baths2,366 sq. ft.
$524,950Active4 beds 3 baths2,366 sq. ft.5604 Ashton Park Court, Henrico, VA 23059
MLS# 2526739Listed by: JOYNER FINE PROPERTIES - New
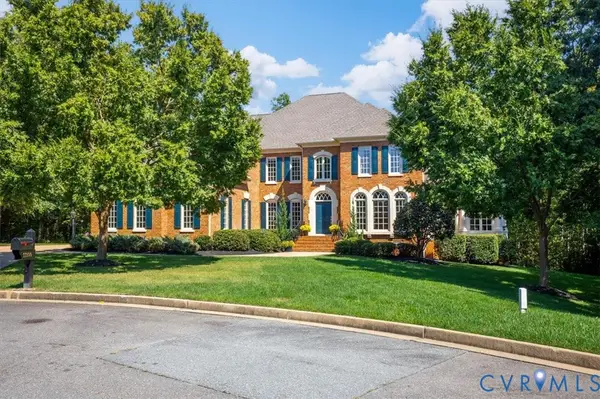 $1,450,000Active5 beds 7 baths5,973 sq. ft.
$1,450,000Active5 beds 7 baths5,973 sq. ft.11900 Westcott Ridge Terrace, Henrico, VA 23059
MLS# 2526571Listed by: TOWNE & COUNTRY REAL ESTATE 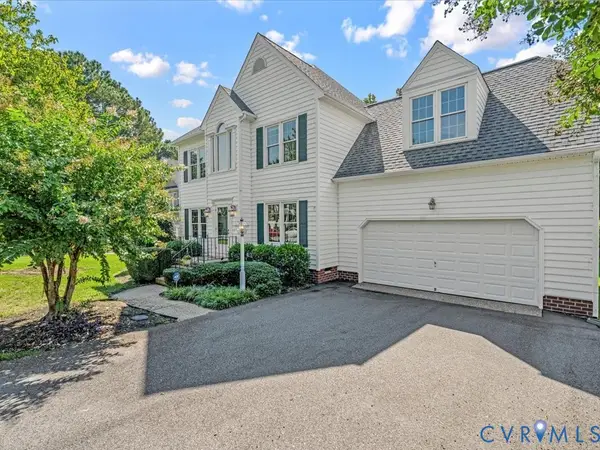 $639,900Pending4 beds 3 baths2,466 sq. ft.
$639,900Pending4 beds 3 baths2,466 sq. ft.6012 Abington Park Drive, Glen Allen, VA 23059
MLS# 2526621Listed by: OPEN GATE REALTY GROUP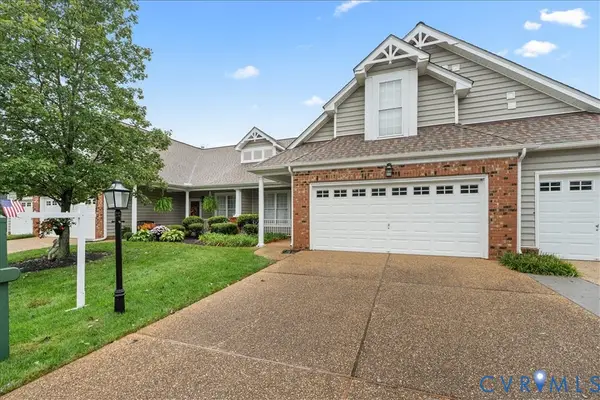 $454,999Pending3 beds 3 baths1,767 sq. ft.
$454,999Pending3 beds 3 baths1,767 sq. ft.5408 Fuller Drive, Henrico, VA 23059
MLS# 2526373Listed by: EXP REALTY LLC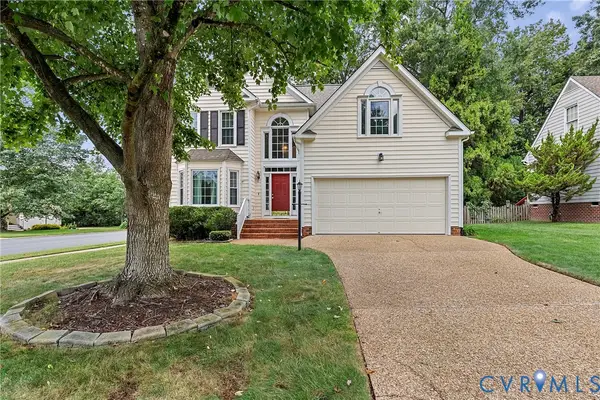 $585,000Active4 beds 3 baths2,047 sq. ft.
$585,000Active4 beds 3 baths2,047 sq. ft.5900 Maybrook Drive, Glen Allen, VA 23059
MLS# 2523813Listed by: SARAH BICE & ASSOCIATES RE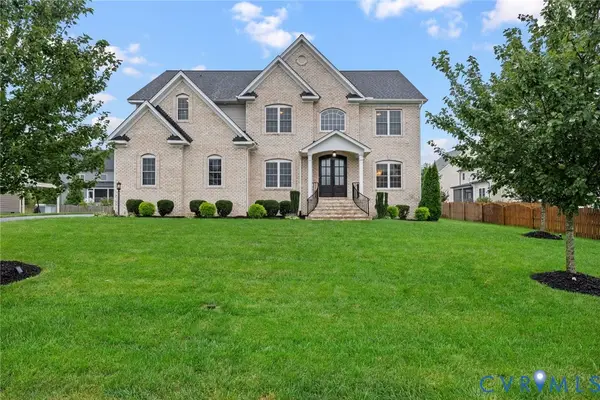 $1,100,000Pending5 beds 4 baths4,097 sq. ft.
$1,100,000Pending5 beds 4 baths4,097 sq. ft.11507 Grey Oaks Estates Run, Glen Allen, VA 23059
MLS# 2525719Listed by: THE STEELE GROUP $409,950Active2 beds 2 baths1,437 sq. ft.
$409,950Active2 beds 2 baths1,437 sq. ft.5410 Ridgedale Drive, Glen Allen, VA 23059
MLS# 2525491Listed by: FATHOM REALTY VIRGINIA
