600 Birch Hill Road, Brandon, VT 05733
Local realty services provided by:Better Homes and Gardens Real Estate The Milestone Team
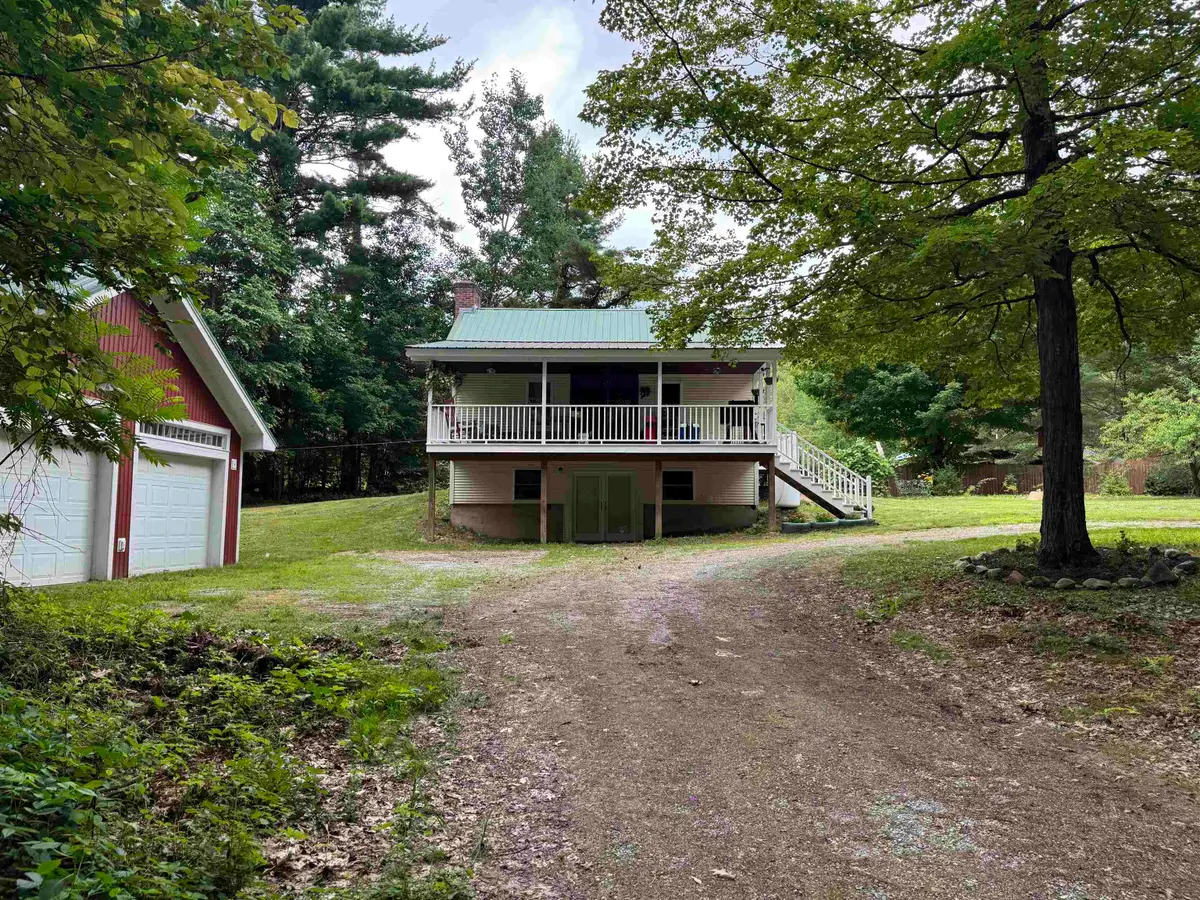
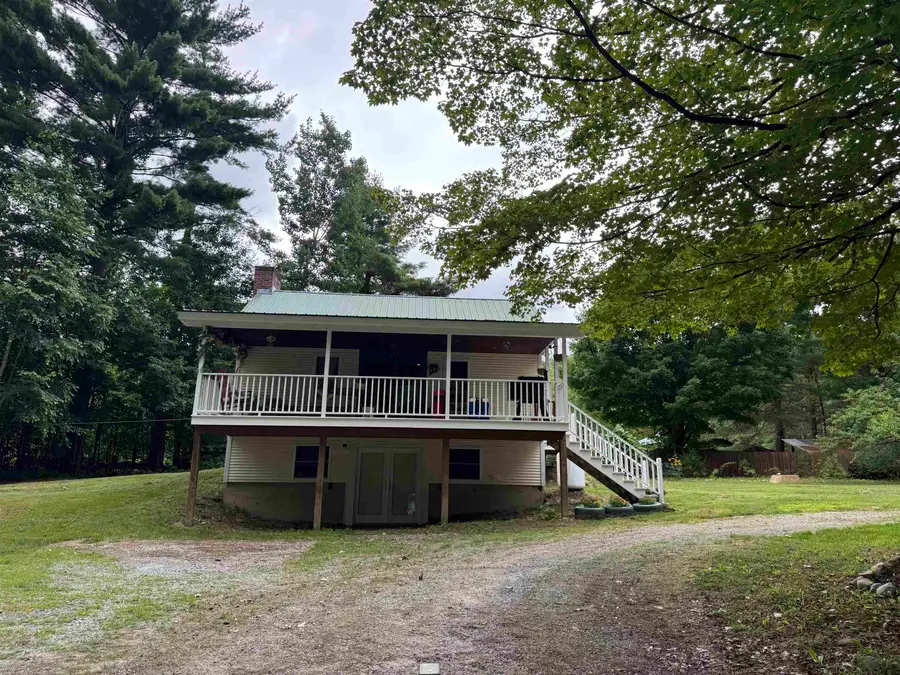
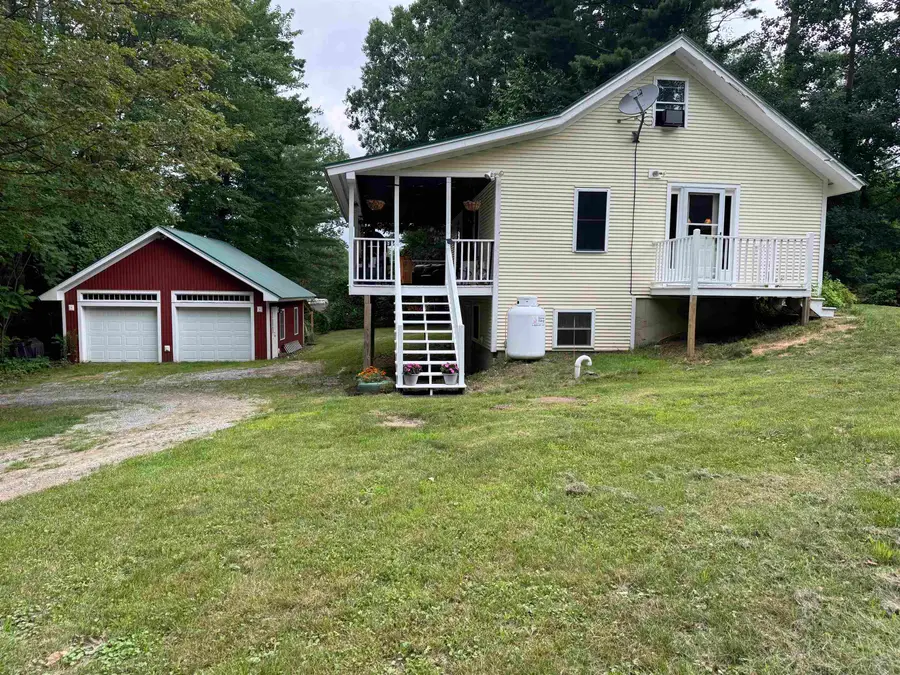
600 Birch Hill Road,Brandon, VT 05733
$299,000
- 1 Beds
- 2 Baths
- 1,680 sq. ft.
- Single family
- Active
Listed by:deborah hillman
Office:bhhs vermont realty group/middlebury
MLS#:5052774
Source:PrimeMLS
Price summary
- Price:$299,000
- Price per sq. ft.:$177.98
About this home
Charming Forest Cottage Tucked in from a quiet dirt road, this warm and welcoming cottage offers a peaceful escape surrounded by nature. Set on 2.90 acres of wooded privacy, it’s the perfect spot for those who crave quiet mornings, starry nights, and room to breathe. Inside, you’ll find 1 comfortable bedroom, a cozy sleeping loft, a versatile bonus room, and 2 bathrooms. The heart of the home is the living area, where a beautiful fieldstone fireplace and natural wood cathedral ceiling bring a sense of comfort and character. The modern kitchen is thoughtfully updated—offering all the functionality you need while keeping the charm intact. Step outside and enjoy the natural surroundings, with plenty of space for gardening, playing, entertaining, or relaxing on the front porch. A mature peach tree adds a sweet touch just steps from the door, while grapevines at the edge of the property offer seasonal harvests and a touch of rustic charm. A detached two-car garage offers generous storage, and there's even an attached coop—ready for chickens or other feathered companions. Whether you're looking for a full-time home, a weekend retreat, or a place to slow down and enjoy the simple things, this forest cottage invites you to settle in and make it your own.
Contact an agent
Home facts
- Year built:2002
- Listing Id #:5052774
- Added:23 day(s) ago
- Updated:August 12, 2025 at 10:24 AM
Rooms and interior
- Bedrooms:1
- Total bathrooms:2
- Full bathrooms:1
- Living area:1,680 sq. ft.
Heating and cooling
- Heating:Baseboard
Structure and exterior
- Roof:Metal
- Year built:2002
- Building area:1,680 sq. ft.
- Lot area:2.9 Acres
Schools
- High school:Otter Valley High School
- Middle school:Otter Valley UHSD 8 (Rut)
- Elementary school:Neshobe Elementary School
Utilities
- Sewer:On Site Septic Exists
Finances and disclosures
- Price:$299,000
- Price per sq. ft.:$177.98
- Tax amount:$4,678 (2026)
New listings near 600 Birch Hill Road
- New
 $649,000Active9 beds 6 baths5,385 sq. ft.
$649,000Active9 beds 6 baths5,385 sq. ft.31 Franklin Street, Brandon, VT 05733
MLS# 5055004Listed by: IPJ REAL ESTATE 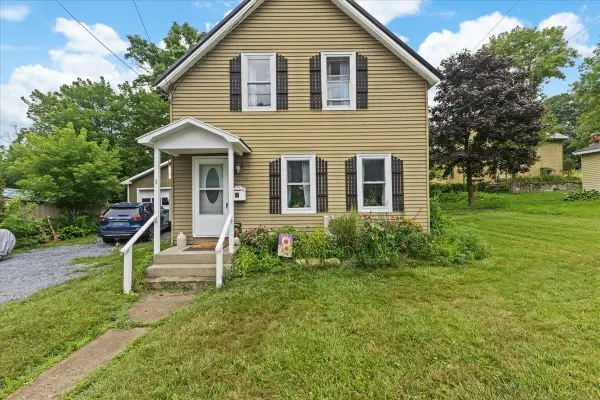 $279,000Active3 beds 2 baths1,195 sq. ft.
$279,000Active3 beds 2 baths1,195 sq. ft.3 Church Street, Brandon, VT 05733
MLS# 5054770Listed by: FLEX REALTY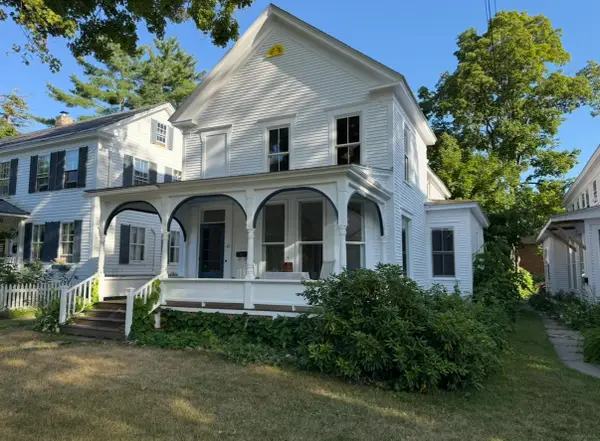 $425,000Active3 beds 2 baths1,912 sq. ft.
$425,000Active3 beds 2 baths1,912 sq. ft.43 Park Street, Brandon, VT 05733
MLS# 5053802Listed by: ROWE REAL ESTATE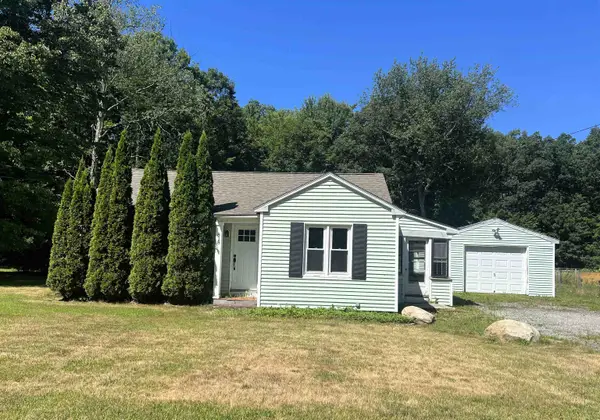 $255,000Active2 beds 1 baths1,210 sq. ft.
$255,000Active2 beds 1 baths1,210 sq. ft.818 North Street, Brandon, VT 05733
MLS# 5053175Listed by: CHAMPLAIN VALLEY PROPERTIES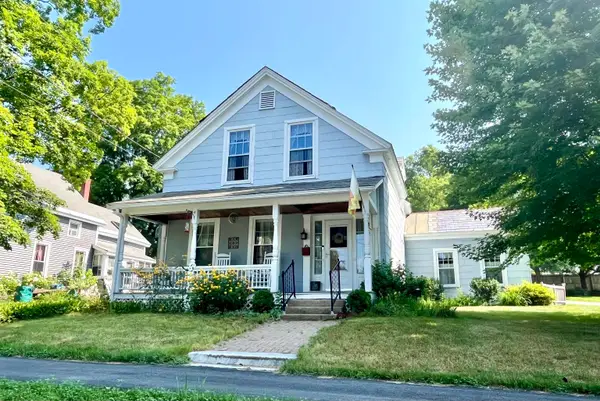 $398,000Active3 beds 3 baths1,458 sq. ft.
$398,000Active3 beds 3 baths1,458 sq. ft.18 Carver Street, Brandon, VT 05733
MLS# 5053111Listed by: ROWE REAL ESTATE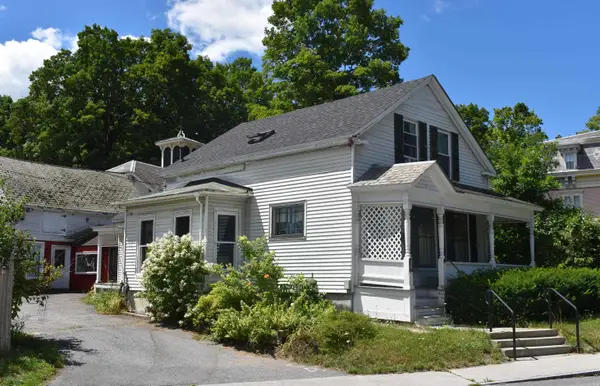 $250,000Active3 beds 2 baths1,576 sq. ft.
$250,000Active3 beds 2 baths1,576 sq. ft.35 Franklin Street, Brandon, VT 05733
MLS# 5052779Listed by: WHITTAKER REAL ESTATE, INC.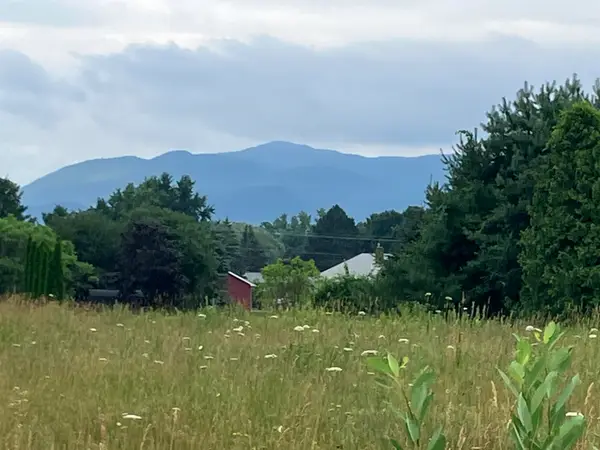 $67,000Pending0.82 Acres
$67,000Pending0.82 Acres62-III Prospect Street, Brandon, VT 05733
MLS# 5051808Listed by: WHITTAKER REAL ESTATE, INC.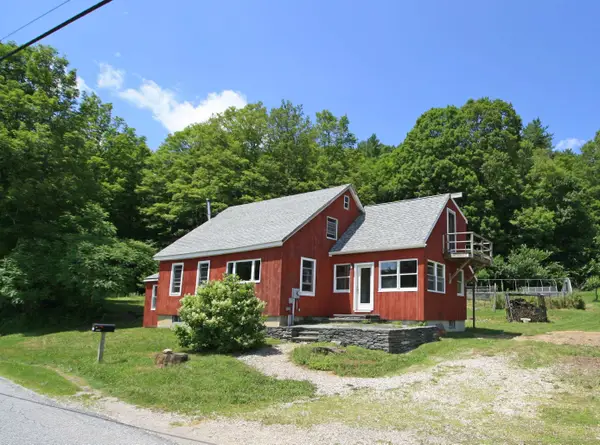 $325,000Active3 beds 2 baths1,797 sq. ft.
$325,000Active3 beds 2 baths1,797 sq. ft.1075 High Pond Road, Brandon, VT 05733
MLS# 5050561Listed by: CHAMPLAIN VALLEY PROPERTIES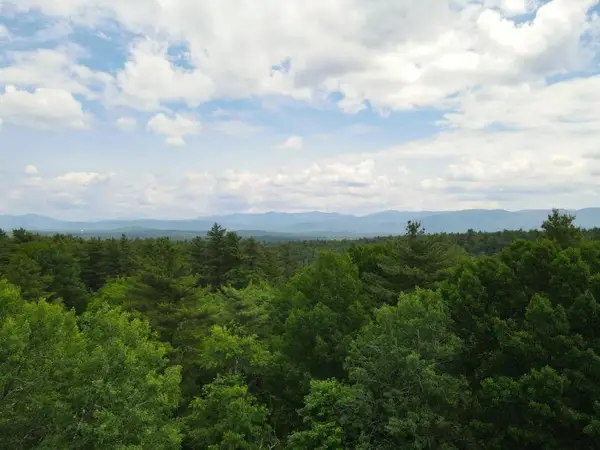 $387,000Active256.3 Acres
$387,000Active256.3 Acres0 Marshall Phillips Road, Brandon, VT 05733
MLS# 5050463Listed by: FOUNTAINS LAND INC.

