274 Dashner Circle, Derby, VT 05830
Local realty services provided by:Better Homes and Gardens Real Estate The Milestone Team
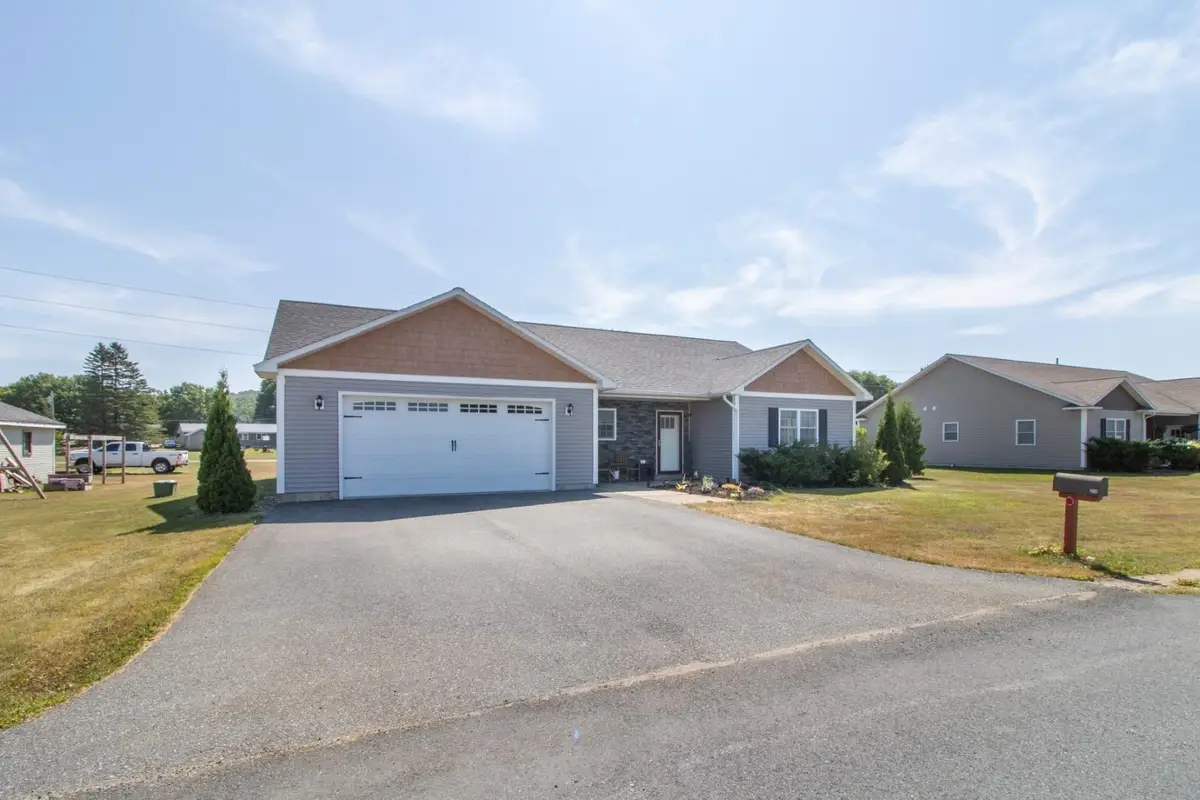
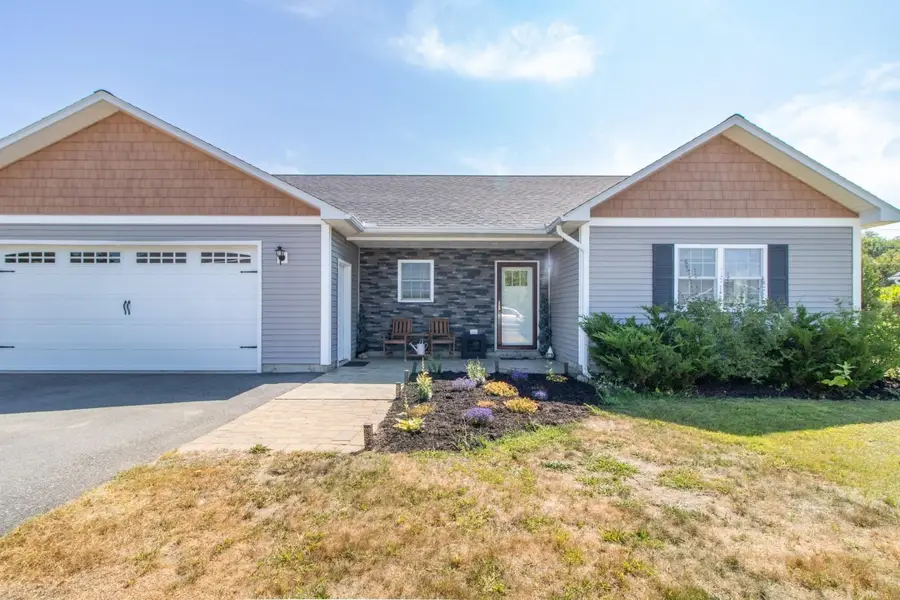
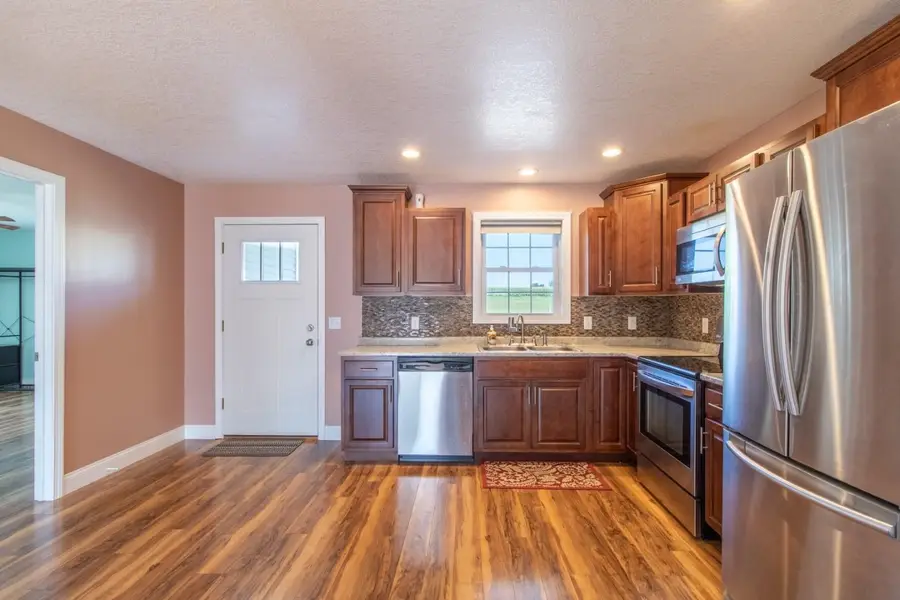
274 Dashner Circle,Derby, VT 05830
$345,000
- 3 Beds
- 2 Baths
- 1,504 sq. ft.
- Single family
- Active
Listed by:david kennison
Office:century 21 farm & forest
MLS#:5056735
Source:PrimeMLS
Price summary
- Price:$345,000
- Price per sq. ft.:$165.87
- Monthly HOA dues:$8.33
About this home
Well maintained 3-bedroom, 2-bath, single-level home built in 2014. Features radiant in-floor heat, a spacious primary suite, and an open-concept living, dining, and kitchen area. The kitchen offers multi-dimensional cabinetry with crown molding, a tile backsplash, and stainless appliances. The insulated garage includes a propane heater and storage above. Exterior highlights include a stamped concrete covered entry, carriage-style garage door, landscaping, gutters, and a rear deck overlooking the level backyard—perfect for gardening, recreation, or pets. Energy-efficient lighting and a high-efficiency propane system provide on-demand hot water and radiant heat, complemented by a Harman pellet stove. Conveniently located near the elementary school and just minutes from Interstate 91. Move-in ready!
Contact an agent
Home facts
- Year built:2014
- Listing Id #:5056735
- Added:1 day(s) ago
- Updated:August 15, 2025 at 03:38 PM
Rooms and interior
- Bedrooms:3
- Total bathrooms:2
- Full bathrooms:2
- Living area:1,504 sq. ft.
Heating and cooling
- Heating:Radiant, Radiant Floor
Structure and exterior
- Roof:Shingle
- Year built:2014
- Building area:1,504 sq. ft.
- Lot area:0.46 Acres
Schools
- High school:North Country Union High Sch
- Middle school:North Country Junior High
- Elementary school:Derby Elementary
Utilities
- Sewer:Public Available
Finances and disclosures
- Price:$345,000
- Price per sq. ft.:$165.87
- Tax amount:$4,919 (2025)
New listings near 274 Dashner Circle
- New
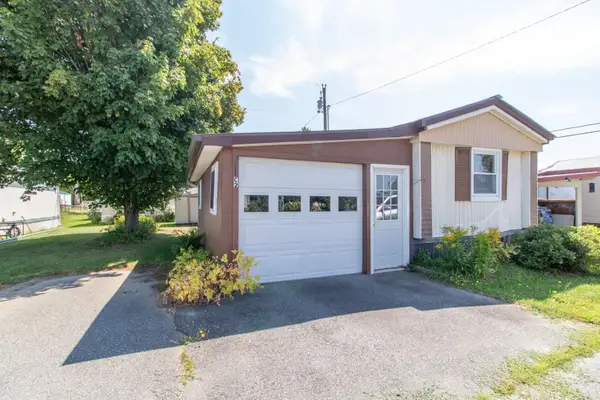 $15,000Active2 beds 1 baths784 sq. ft.
$15,000Active2 beds 1 baths784 sq. ft.224 Shattuck Hill Road #C 2, Derby, VT 05829
MLS# 5056625Listed by: CENTURY 21 FARM & FOREST - Open Sat, 11am to 1pmNew
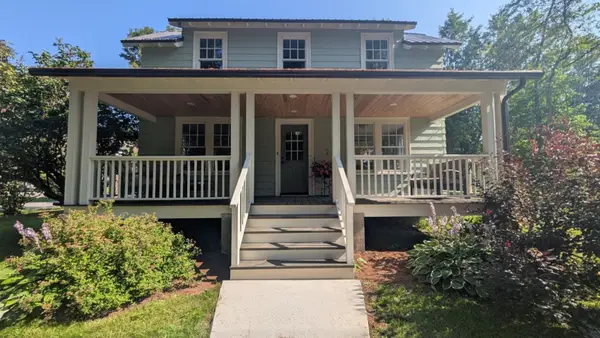 $325,000Active4 beds 3 baths2,130 sq. ft.
$325,000Active4 beds 3 baths2,130 sq. ft.73 Laythe Street, Derby, VT 05830
MLS# 5056519Listed by: EXP REALTY - New
 $829,000Active4 beds 5 baths3,700 sq. ft.
$829,000Active4 beds 5 baths3,700 sq. ft.53 Lakewood Drive, Derby, VT 05829
MLS# 5056340Listed by: JIM CAMPBELL REAL ESTATE - New
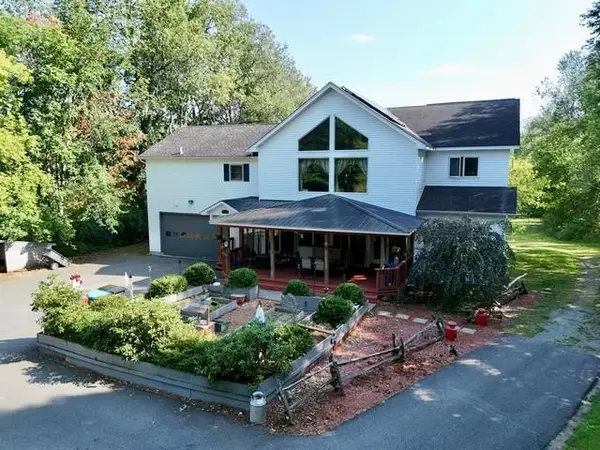 $649,500Active4 beds 4 baths6,434 sq. ft.
$649,500Active4 beds 4 baths6,434 sq. ft.2600 North Derby Road, Derby, VT 05829
MLS# 5056129Listed by: JIM CAMPBELL REAL ESTATE  $70,000Pending2 beds 2 baths1,280 sq. ft.
$70,000Pending2 beds 2 baths1,280 sq. ft.2477 Route 5 #B 14, Derby, VT 05829
MLS# 5055684Listed by: CONLEY COUNTRY REAL ESTATE & INSURANCE $299,900Active3 beds 2 baths1,116 sq. ft.
$299,900Active3 beds 2 baths1,116 sq. ft.55 Dashner Drive, Derby, VT 05830
MLS# 5054667Listed by: RE/MAX ALL SEASONS REALTY - LYNDONVILLE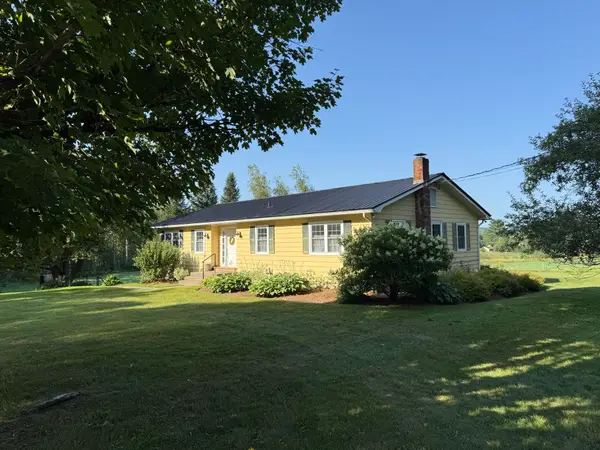 $330,000Active2 beds 2 baths2,236 sq. ft.
$330,000Active2 beds 2 baths2,236 sq. ft.1028 Derby Pond Road, Derby, VT 05829
MLS# 5054577Listed by: CONLEY COUNTRY REAL ESTATE & INSURANCE $288,400Active2 beds 2 baths4,519 sq. ft.
$288,400Active2 beds 2 baths4,519 sq. ft.433 Main Street, Derby, VT 05830
MLS# 5053530Listed by: JIM CAMPBELL REAL ESTATE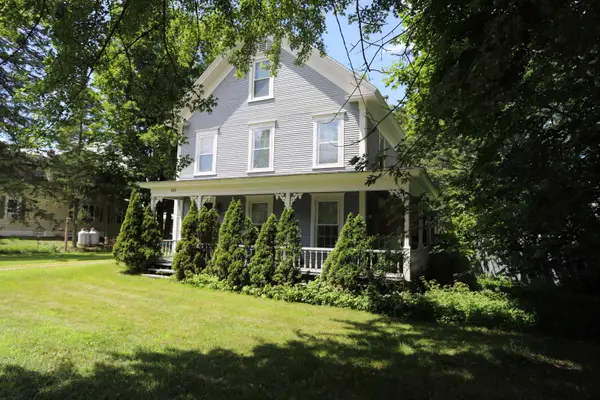 $315,000Active4 beds 2 baths1,980 sq. ft.
$315,000Active4 beds 2 baths1,980 sq. ft.262 Main Street, Derby, VT 05829
MLS# 5053458Listed by: JIM CAMPBELL REAL ESTATE
