502 Main Street, Derby, VT 05830
Local realty services provided by:Better Homes and Gardens Real Estate The Milestone Team
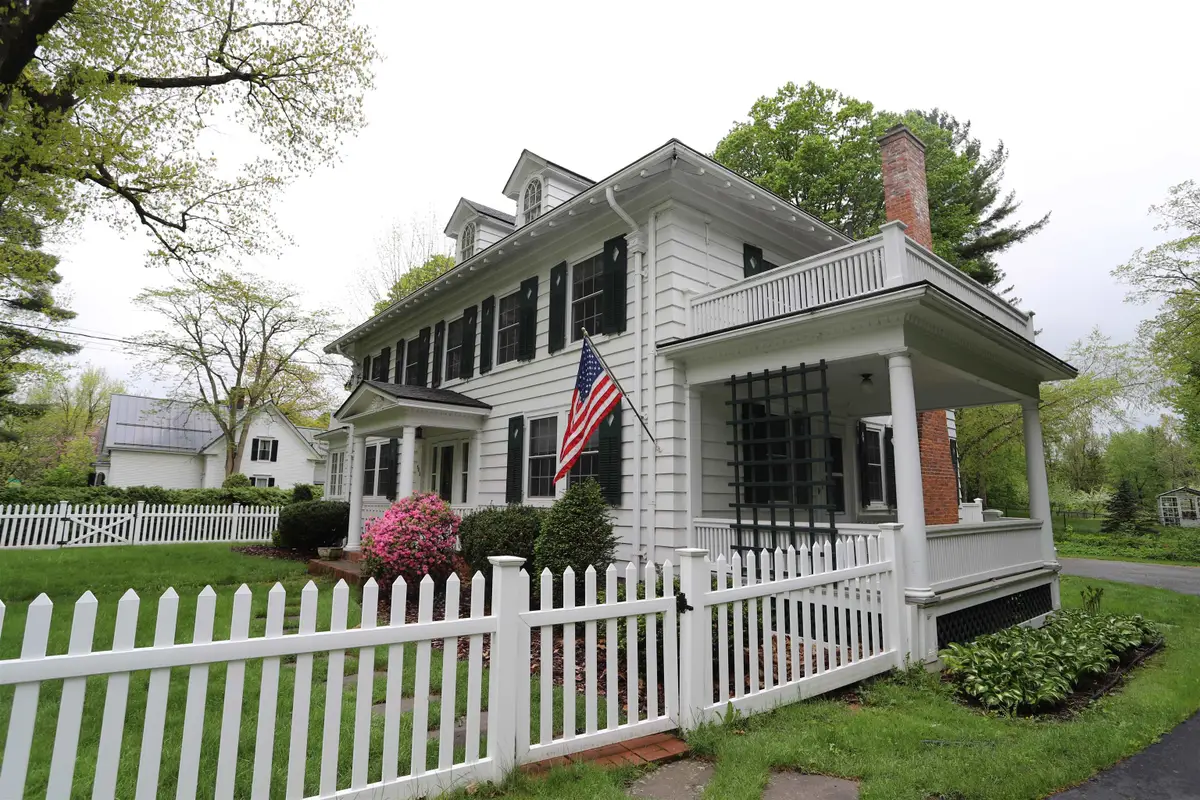
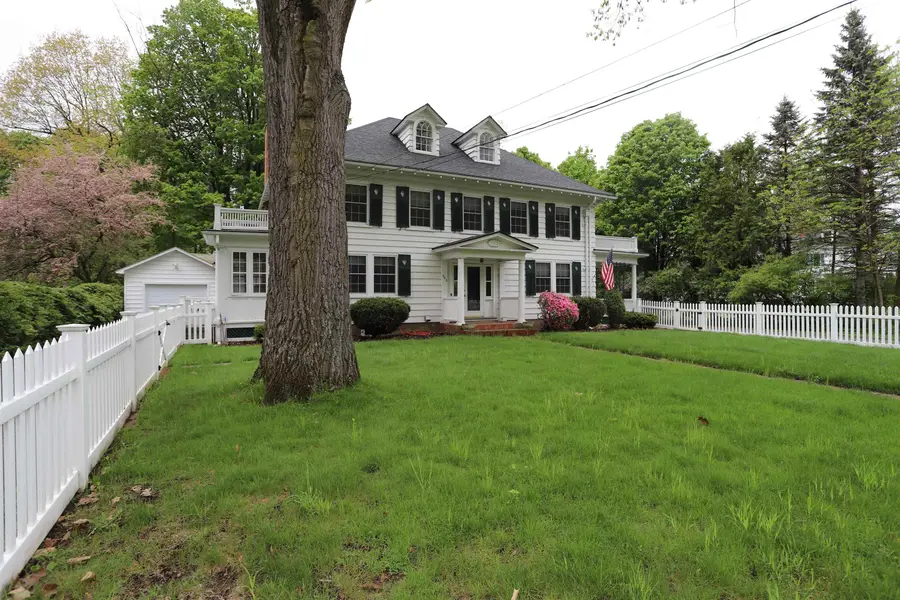
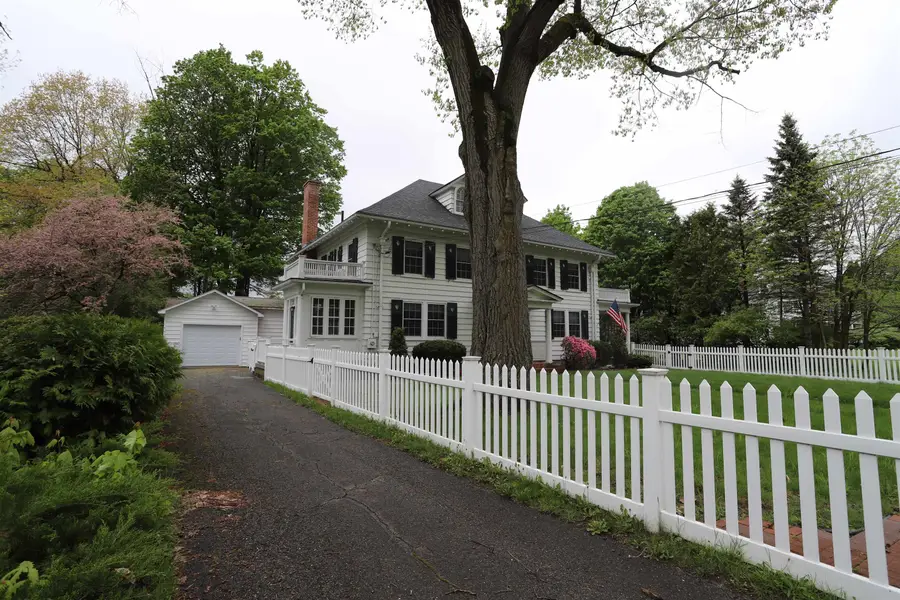
502 Main Street,Derby, VT 05830
$569,000
- 4 Beds
- 4 Baths
- 2,980 sq. ft.
- Single family
- Active
Listed by:jenna flynn
Office:jim campbell real estate
MLS#:5035950
Source:PrimeMLS
Price summary
- Price:$569,000
- Price per sq. ft.:$129.67
About this home
Beautiful and classic colonial 4 bedroom home in Derby Line, VT. This gorgeous home was constructed in a era of true craftsmanship, pride and quality. A recent complete custom kitchen remodel was one of the numerous upgrades the current owners have completed since purchasing the home. Formal dining & living room, office, media room. 4 bedrooms, 3 with bathrooms. A lovely setting with perennial garden spaces, a small green house and it's own completely fenced in dog park. An added 2nd garage with addition to include a main level laundry room, and entryway w/ a dog wash station. Additional improvements include a recently shingled roof, new windows, updated plumbing, electrical, 3 propane fireplaces, a recently paved driveway, rear deck, standby generator, plus many many more. Less than a mile from Canada, just over 90 minutes to Montreal, approx. 4 hours to Boston & Hartford. High speed internet, skiing, snowmobiling, hiking, as well as bike trails, restaurants and parks nearby. Take a look at this spectacular home today.
Contact an agent
Home facts
- Year built:1913
- Listing Id #:5035950
- Added:125 day(s) ago
- Updated:August 08, 2025 at 10:39 PM
Rooms and interior
- Bedrooms:4
- Total bathrooms:4
- Full bathrooms:1
- Living area:2,980 sq. ft.
Heating and cooling
- Cooling:Mini Split
- Heating:Heat Pump, Mini Split, Oil, Radiator, Steam
Structure and exterior
- Roof:Shingle
- Year built:1913
- Building area:2,980 sq. ft.
- Lot area:0.68 Acres
Schools
- High school:North Country Union High Sch
- Middle school:North Country Junior High
- Elementary school:Derby Elementary
Utilities
- Sewer:Public Available
Finances and disclosures
- Price:$569,000
- Price per sq. ft.:$129.67
- Tax amount:$7,646 (2024)
New listings near 502 Main Street
- New
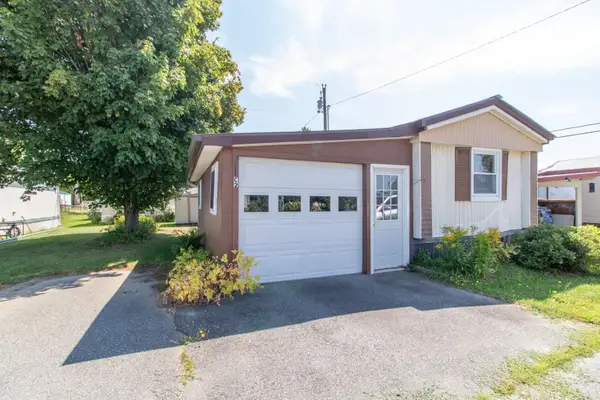 $15,000Active2 beds 1 baths784 sq. ft.
$15,000Active2 beds 1 baths784 sq. ft.224 Shattuck Hill Road #C 2, Derby, VT 05829
MLS# 5056625Listed by: CENTURY 21 FARM & FOREST - Open Sat, 11am to 1pmNew
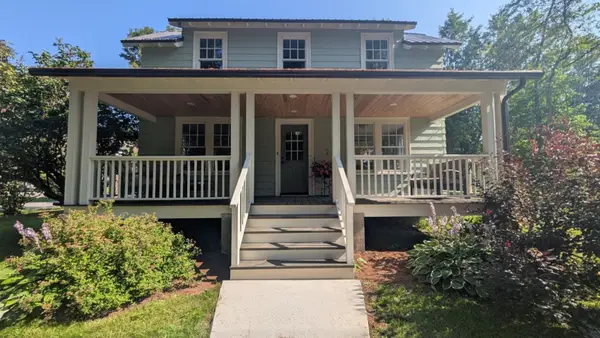 $325,000Active4 beds 3 baths2,130 sq. ft.
$325,000Active4 beds 3 baths2,130 sq. ft.73 Laythe Street, Derby, VT 05830
MLS# 5056519Listed by: EXP REALTY - New
 $829,000Active4 beds 5 baths3,700 sq. ft.
$829,000Active4 beds 5 baths3,700 sq. ft.53 Lakewood Drive, Derby, VT 05829
MLS# 5056340Listed by: JIM CAMPBELL REAL ESTATE - New
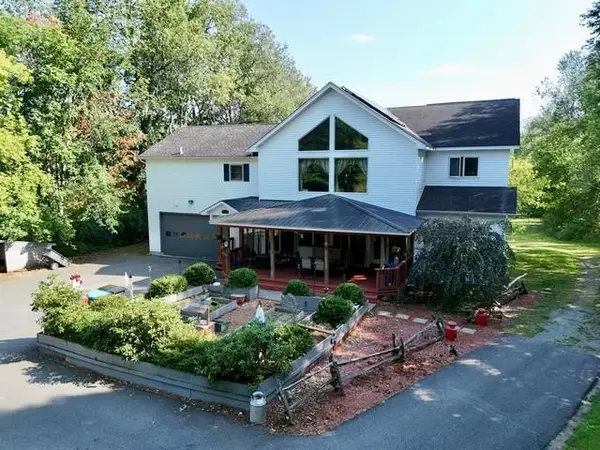 $649,500Active4 beds 4 baths6,434 sq. ft.
$649,500Active4 beds 4 baths6,434 sq. ft.2600 North Derby Road, Derby, VT 05829
MLS# 5056129Listed by: JIM CAMPBELL REAL ESTATE - New
 $70,000Active2 beds 2 baths1,280 sq. ft.
$70,000Active2 beds 2 baths1,280 sq. ft.2477 Route 5 #B 14, Derby, VT 05829
MLS# 5055684Listed by: CONLEY COUNTRY REAL ESTATE & INSURANCE  $299,900Active3 beds 2 baths1,116 sq. ft.
$299,900Active3 beds 2 baths1,116 sq. ft.55 Dashner Drive, Derby, VT 05830
MLS# 5054667Listed by: RE/MAX ALL SEASONS REALTY - LYNDONVILLE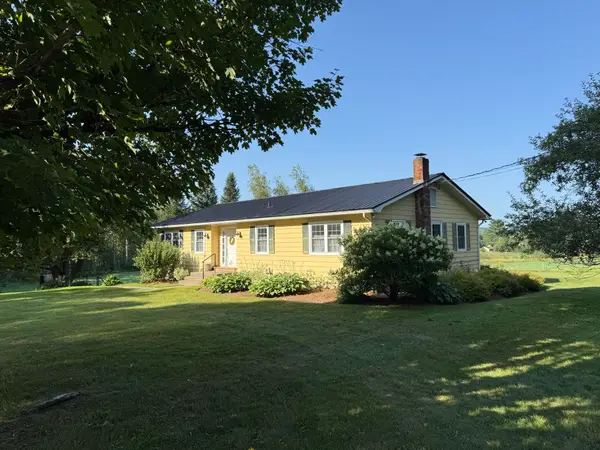 $330,000Active2 beds 2 baths2,236 sq. ft.
$330,000Active2 beds 2 baths2,236 sq. ft.1028 Derby Pond Road, Derby, VT 05829
MLS# 5054577Listed by: CONLEY COUNTRY REAL ESTATE & INSURANCE $288,400Active2 beds 2 baths4,519 sq. ft.
$288,400Active2 beds 2 baths4,519 sq. ft.433 Main Street, Derby, VT 05830
MLS# 5053530Listed by: JIM CAMPBELL REAL ESTATE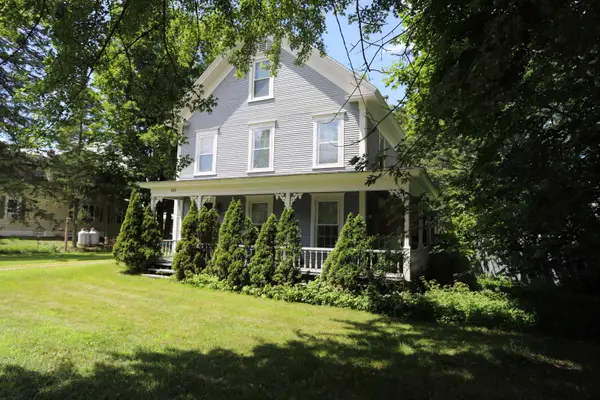 $315,000Active4 beds 2 baths1,980 sq. ft.
$315,000Active4 beds 2 baths1,980 sq. ft.262 Main Street, Derby, VT 05829
MLS# 5053458Listed by: JIM CAMPBELL REAL ESTATE $389,000Active2 beds 1 baths1,654 sq. ft.
$389,000Active2 beds 1 baths1,654 sq. ft.553 Derby Pond Road, Derby, VT 05829
MLS# 5053427Listed by: RIDGELINE REAL ESTATE
