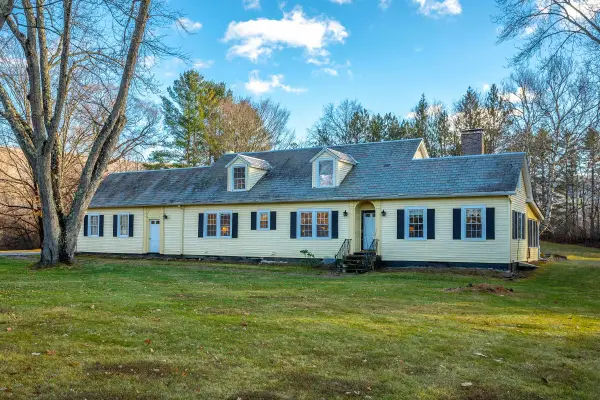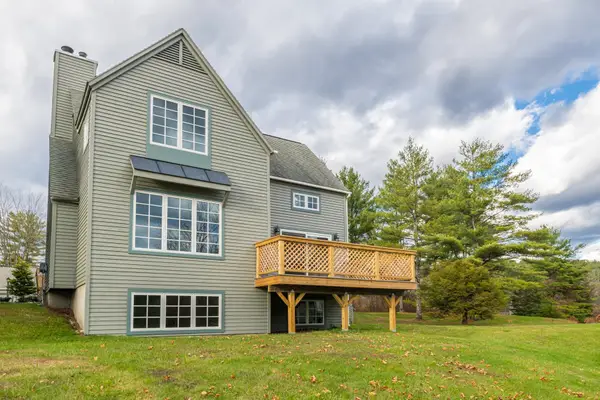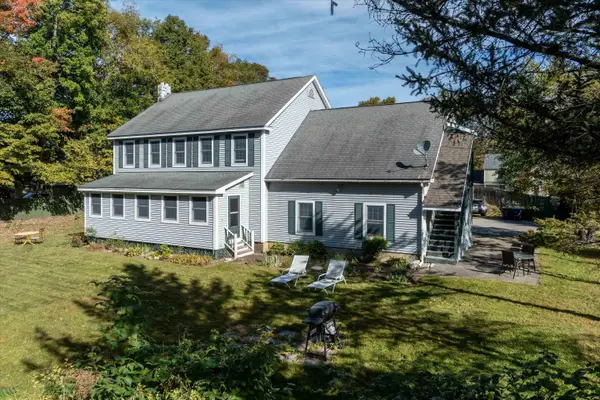115 Nottingham Park, Manchester Center, VT 05255
Local realty services provided by:Better Homes and Gardens Real Estate The Masiello Group
115 Nottingham Park,Manchester, VT 05255
$599,000
- 3 Beds
- 2 Baths
- 2,120 sq. ft.
- Single family
- Active
Listed by: tatsiana clark
Office: four seasons sotheby's int'l realty
MLS#:5065446
Source:PrimeMLS
Price summary
- Price:$599,000
- Price per sq. ft.:$282.55
About this home
This spacious raised ranch sits on 1.08 acres and offers seasonal western mountain views, with close proximity to both Bromley and Stratton. The home features a large, open-concept floor plan on the main level, including a living room and a combined dining/kitchen area with a cathedral ceiling and a wood-burning stove on a raised brick hearth. This floor also has three bedrooms and one full bath. The dining area includes a double-door glass slider that opens to an elevated wood deck, ideal for outdoor dining during the summer. There is an outdoor kitchen. The downstairs area provides additional finished living space, featuring a family room (22x14) with a second wood-burning stove, an office (10x10), a studio space, and another full bath. Outdoors, the property includes two large wood storage sheds, one of which is heated, and a third shed specifically for firewood storage. The natural landscape design is enhanced by several curved stonewalls and numerous mature hardwood trees, with minimal lawn maintenance required. Please note that all measurements are approximate.
Contact an agent
Home facts
- Year built:1965
- Listing ID #:5065446
- Added:69 day(s) ago
- Updated:December 17, 2025 at 01:34 PM
Rooms and interior
- Bedrooms:3
- Total bathrooms:2
- Full bathrooms:1
- Living area:2,120 sq. ft.
Heating and cooling
- Heating:Baseboard, Electric
Structure and exterior
- Roof:Asphalt Shingle
- Year built:1965
- Building area:2,120 sq. ft.
- Lot area:1.08 Acres
Schools
- High school:Choice
- Middle school:Manchester Elementary& Middle
- Elementary school:Manchester Elem/Middle School
Utilities
- Sewer:Private
Finances and disclosures
- Price:$599,000
- Price per sq. ft.:$282.55
- Tax amount:$4,394 (2025)
New listings near 115 Nottingham Park
 $725,000Active3 beds 4 baths2,274 sq. ft.
$725,000Active3 beds 4 baths2,274 sq. ft.490 Barnumville Road, Manchester, VT 05255
MLS# 5070798Listed by: JOSIAH ALLEN REAL ESTATE, INC. $299,900Active2 beds 1 baths996 sq. ft.
$299,900Active2 beds 1 baths996 sq. ft.58 Granite Circle #Unit 1, Manchester, VT 05255
MLS# 5070167Listed by: EXP REALTY $629,000Active5 beds 4 baths3,271 sq. ft.
$629,000Active5 beds 4 baths3,271 sq. ft.5406 - 5408 Main Street, Manchester, VT 05255
MLS# 5069158Listed by: WOHLER REALTY GROUP $699,000Active4 beds 3 baths2,400 sq. ft.
$699,000Active4 beds 3 baths2,400 sq. ft.682 E. Manchester Road, Manchester, VT 05255
MLS# 5069161Listed by: CUMMINGS & CO $595,000Active3 beds 3 baths2,210 sq. ft.
$595,000Active3 beds 3 baths2,210 sq. ft.74 Eagle Nest Road, Manchester, VT 05255
MLS# 5069098Listed by: FOUR SEASONS SOTHEBY'S INT'L REALTY $675,000Active2 beds 2 baths1,432 sq. ft.
$675,000Active2 beds 2 baths1,432 sq. ft.4928 Main Street #2, Manchester, VT 05255
MLS# 5066452Listed by: FOUR SEASONS SOTHEBY'S INT'L REALTY $650,000Active4 beds 3 baths2,975 sq. ft.
$650,000Active4 beds 3 baths2,975 sq. ft.58 Hicks Lane, Manchester, VT 05255
MLS# 5064478Listed by: EXP REALTY $750,000Active4 beds 4 baths3,784 sq. ft.
$750,000Active4 beds 4 baths3,784 sq. ft.258 Mending Walls Road, Manchester, VT 05255
MLS# 5055850Listed by: BERKSHIRE HATHAWAY HOMESERVICES STRATTON HOME $549,000Active2 beds 2 baths4,044 sq. ft.
$549,000Active2 beds 2 baths4,044 sq. ft.5515 Main Street, Manchester, VT 05255
MLS# 5052631Listed by: FOUR SEASONS SOTHEBY'S INT'L REALTY
