165 Upper Round Top Extension, Plymouth, VT 05056
Local realty services provided by:Better Homes and Gardens Real Estate The Milestone Team
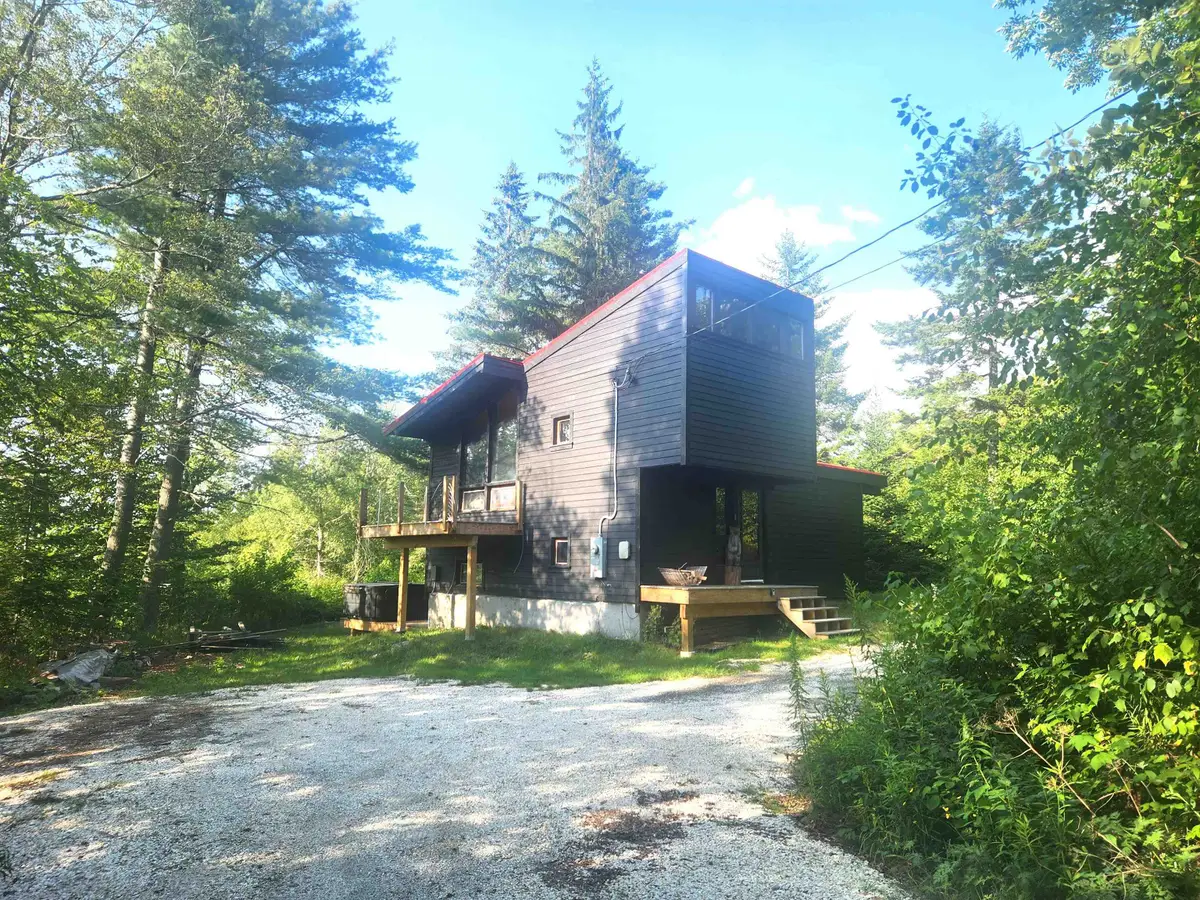
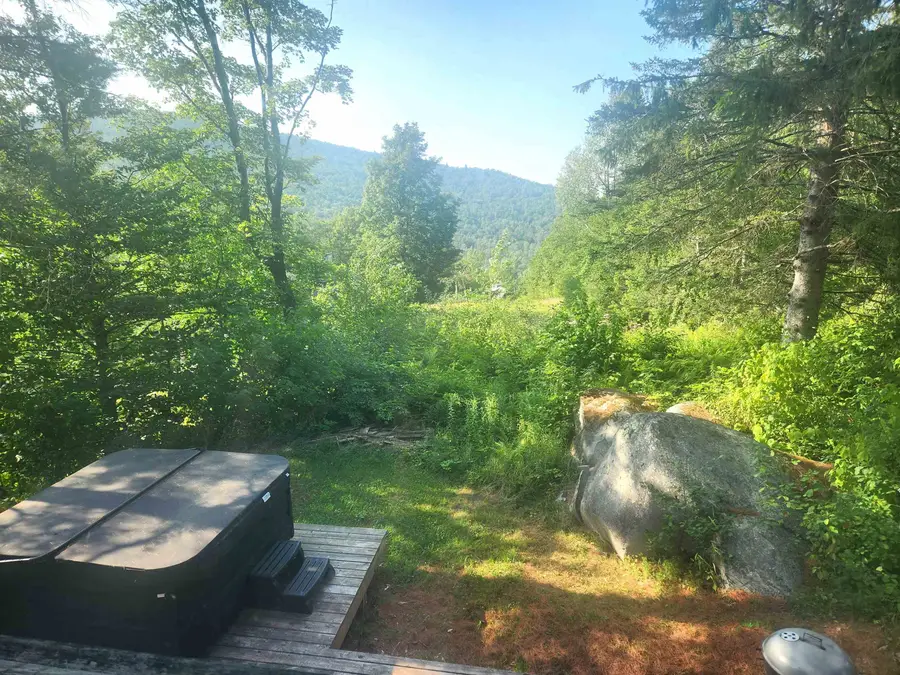
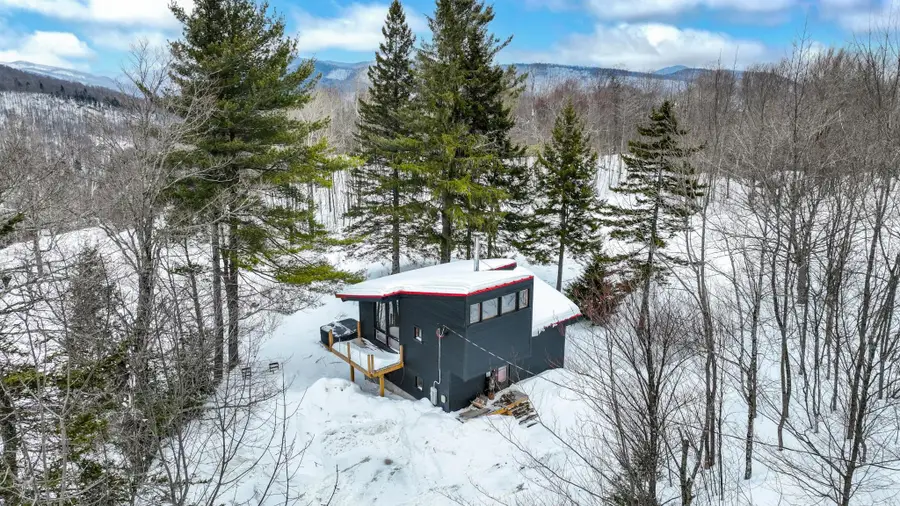
165 Upper Round Top Extension,Plymouth, VT 05056
$519,900
- 2 Beds
- 2 Baths
- 1,248 sq. ft.
- Single family
- Active
Listed by:marni riegerCell: 802-353-1604
Office:kw vermont-killington
MLS#:5030510
Source:PrimeMLS
Price summary
- Price:$519,900
- Price per sq. ft.:$416.59
- Monthly HOA dues:$45.83
About this home
Relax from it all in this sweet vintage (with recent updates) mountain chalet retreat with beautiful views, close access to VAST snowmobiling trails from your door, and minutes to world class skiing at Killington or Okemo Mountain Resort. The open concept floor plan is great for entertaining family and friends. This furnished retreat has 2 bedrooms plus a den/bunk room and 1 ½ baths. Loads of glass to soak in the views. Kick back in the great room in front of the super cool showcase condition 1970's orange Preway wood fireplace. Easy eat in kitchen with breakfast bar. Walk out the slider door off the dining area to the new deck with mountain views. After a day of outdoor play, chill out in the new outdoor hot tub gazing up at the Vermont sky. In the late summer of 2024, the entire house was resided, new deck installed on the back of house with new 6-person outdoor hot tub, new balcony installed off primary bedroom, new front entry stairs, new front porch to the front door, and new sauna room build out (not fully completed). This property has never been a used for rental purposes. The property has strong potential to be a very successful short-term rental investment. In the warmer months, enjoy the wonderful nearby lakes, endless hiking/mountain biking trails, and world class golf courses. Schedule your tour today! Seller says make an offer!
Contact an agent
Home facts
- Year built:1975
- Listing Id #:5030510
- Added:168 day(s) ago
- Updated:August 10, 2025 at 01:20 PM
Rooms and interior
- Bedrooms:2
- Total bathrooms:2
- Full bathrooms:1
- Living area:1,248 sq. ft.
Heating and cooling
- Heating:Baseboard, Electric, Multi Zone, Wall Units
Structure and exterior
- Roof:Metal, Standing Seam
- Year built:1975
- Building area:1,248 sq. ft.
- Lot area:0.46 Acres
Schools
- High school:Woodstock Senior UHSD #4
- Middle school:Woodstock Union Middle Sch
- Elementary school:Choice
Utilities
- Sewer:Private, Septic
Finances and disclosures
- Price:$519,900
- Price per sq. ft.:$416.59
- Tax amount:$4,064 (2024)
New listings near 165 Upper Round Top Extension
- New
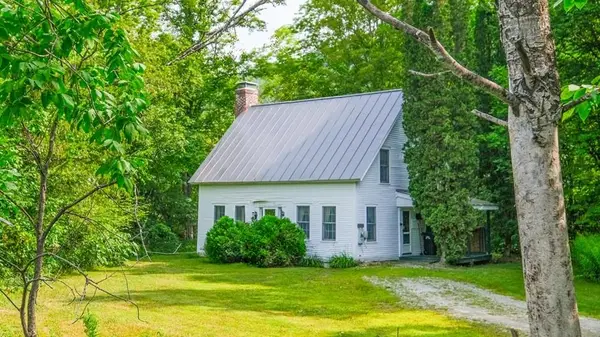 $350,000Active4 beds 2 baths1,312 sq. ft.
$350,000Active4 beds 2 baths1,312 sq. ft.5666 Route 100N, Plymouth, VT 05056
MLS# 5056128Listed by: WILLIAM RAVEIS REAL ESTATE VERMONT PROPERTIES - New
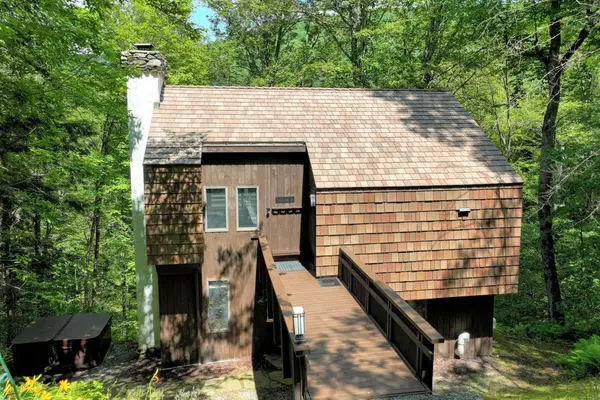 $529,900Active3 beds 3 baths1,542 sq. ft.
$529,900Active3 beds 3 baths1,542 sq. ft.323 Crimson Hawk Road, Plymouth, VT 05056
MLS# 5055860Listed by: FOUR SEASONS SOTHEBY'S INT'L REALTY  $545,000Active4 beds 3 baths1,674 sq. ft.
$545,000Active4 beds 3 baths1,674 sq. ft.2110 Lynds Hill Road, Plymouth, VT 05056
MLS# 5054720Listed by: KW VERMONT-KILLINGTON $399,000Active3 beds 4 baths2,038 sq. ft.
$399,000Active3 beds 4 baths2,038 sq. ft.1497 Route 100A, Plymouth, VT 05056
MLS# 5054358Listed by: DIAMOND REALTY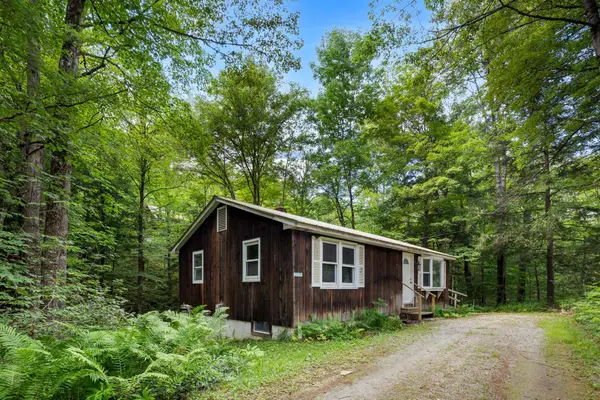 $225,000Active2 beds 1 baths864 sq. ft.
$225,000Active2 beds 1 baths864 sq. ft.2579 VT Route 100, Plymouth, VT 05056
MLS# 5052449Listed by: DIAMOND REALTY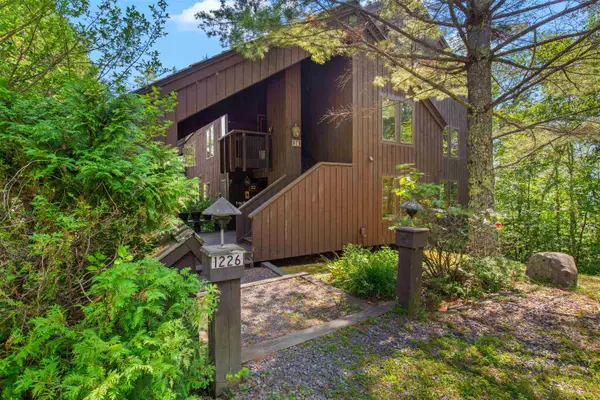 $469,000Active4 beds 3 baths1,920 sq. ft.
$469,000Active4 beds 3 baths1,920 sq. ft.1226 East Ash Road #L34, Plymouth, VT 05056
MLS# 5052325Listed by: RE/MAX NORTH PROFESSIONALS $1,025,000Active6 beds 6 baths4,192 sq. ft.
$1,025,000Active6 beds 6 baths4,192 sq. ft.181 Meadow Hawk Road, Plymouth, VT 05056
MLS# 5051823Listed by: FOUR SEASONS SOTHEBY'S INT'L REALTY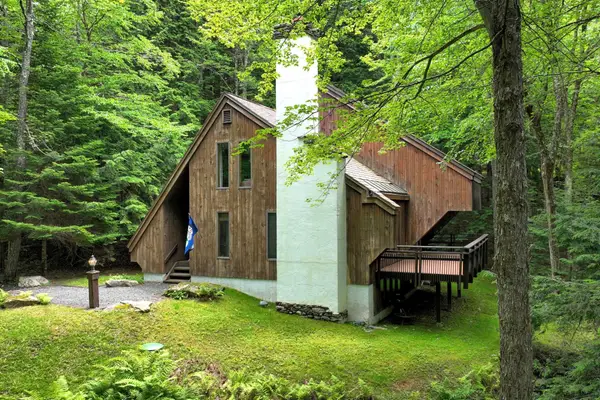 $625,000Active4 beds 3 baths1,905 sq. ft.
$625,000Active4 beds 3 baths1,905 sq. ft.261 Hawk Spur Road, Plymouth, VT 05056
MLS# 5050242Listed by: FOUR SEASONS SOTHEBY'S INT'L REALTY $649,000Active3 beds 3 baths1,788 sq. ft.
$649,000Active3 beds 3 baths1,788 sq. ft.162 Bear Hill Road, Plymouth, VT 05056
MLS# 5049856Listed by: FOUR SEASONS SOTHEBY'S INT'L REALTY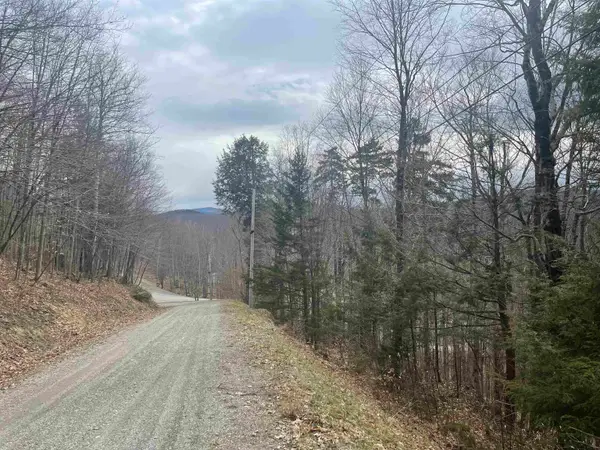 $35,000Active1.71 Acres
$35,000Active1.71 Acres2-49 East Ash Road, Plymouth, VT 05056
MLS# 5047042Listed by: KW VERMONT WOODSTOCK
