10505 N Skyline Dr, Spokane, WA 99208
Local realty services provided by:Better Homes and Gardens Real Estate Pacific Commons

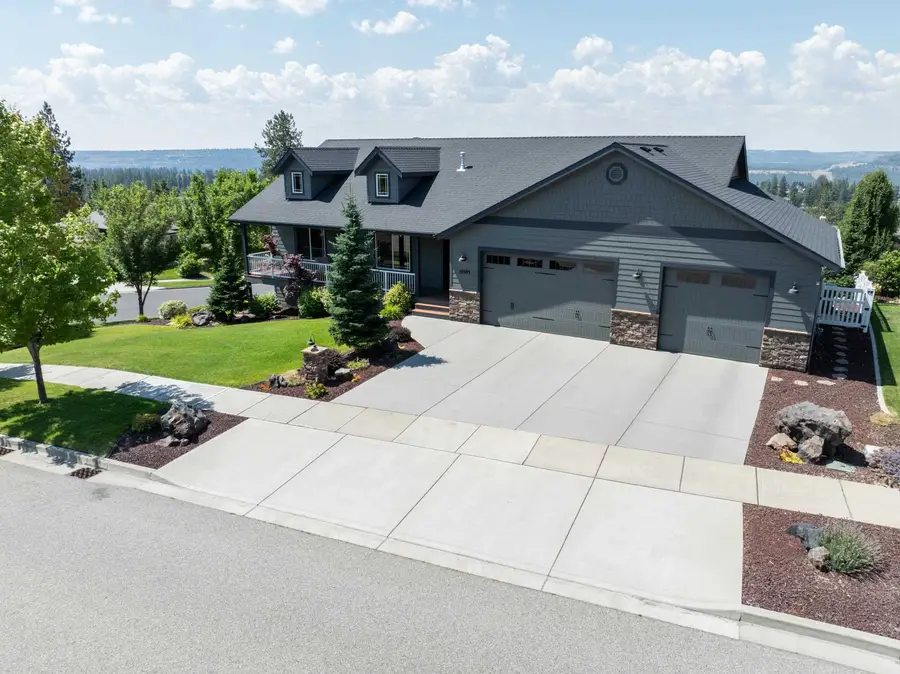
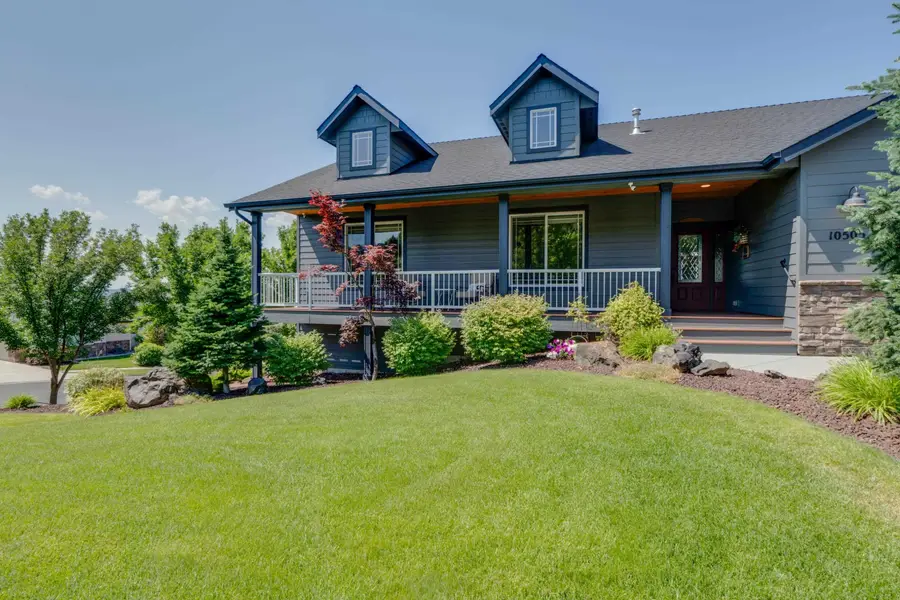
Listed by:jonathan bich
Office:coldwell banker tomlinson
MLS#:202521112
Source:WA_SAR
Price summary
- Price:$889,000
- Price per sq. ft.:$218.32
About this home
Elegant retreat with uninterrupted views! This impressive 4-bed, plus an office, 3-bath abode exudes sophistication across its sprawling open floor plan. This meticulously crafted home blends indoor elegance with the beauty of the Spokane River landscape. A chef enthusiast's island kitchen, adorned with exquisite granite countertops and refined tile floors, is equipped with double ovens, a built-in gas range, and a large pantry. The luxurious primary bedroom with an amazing ensuite combines comfort with grandeur. A versatile office space just steps away from living areas. Enjoy a 2nd bedroom and full bathroom upstairs while downstairs are two more bedrooms and a 3rd bathroom. The expansive covered deck and patio areas are perfect for soaking in the panoramic views, complete with a stylish pergola and fire pit overlooking a manicured backyard; a perfect haven for relaxation and entertaining. The 3rd bay in the garage is deeper for extra parking, or a workshop! Ask for the Feature Sheet for a list of updates!
Contact an agent
Home facts
- Year built:2013
- Listing Id #:202521112
- Added:21 day(s) ago
- Updated:July 31, 2025 at 11:00 AM
Rooms and interior
- Bedrooms:4
- Total bathrooms:3
- Full bathrooms:3
- Living area:4,072 sq. ft.
Structure and exterior
- Year built:2013
- Building area:4,072 sq. ft.
- Lot area:0.79 Acres
Schools
- High school:Shadle Park
- Middle school:Salk
- Elementary school:Woodridge
Finances and disclosures
- Price:$889,000
- Price per sq. ft.:$218.32
- Tax amount:$7,073
New listings near 10505 N Skyline Dr
- Open Sat, 10am to 12pmNew
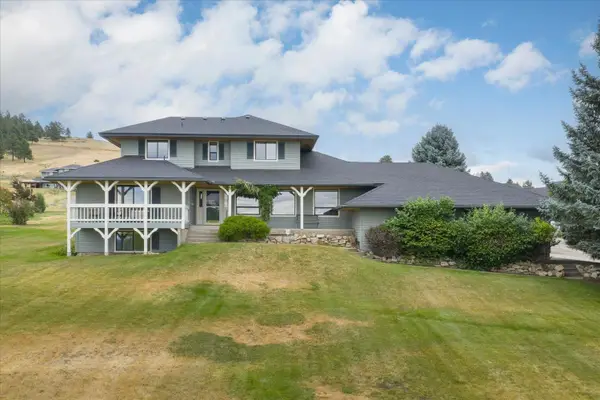 $879,900Active5 beds 4 baths3,840 sq. ft.
$879,900Active5 beds 4 baths3,840 sq. ft.6205 S Dearborn Rd, Spokane, WA 99223
MLS# 202522398Listed by: JOHN L SCOTT, INC. - New
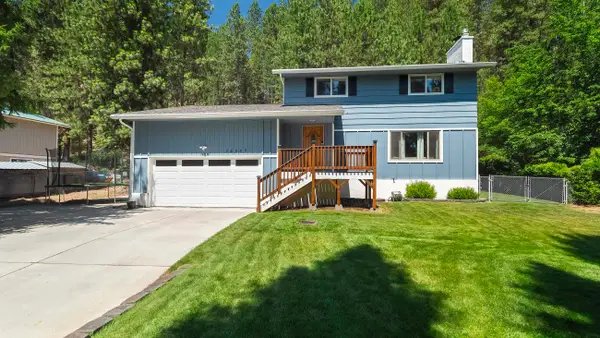 $590,000Active4 beds 4 baths2,964 sq. ft.
$590,000Active4 beds 4 baths2,964 sq. ft.15307 N Cincinnati Dr, Spokane, WA 99208
MLS# 202522399Listed by: WINDERMERE NORTH - New
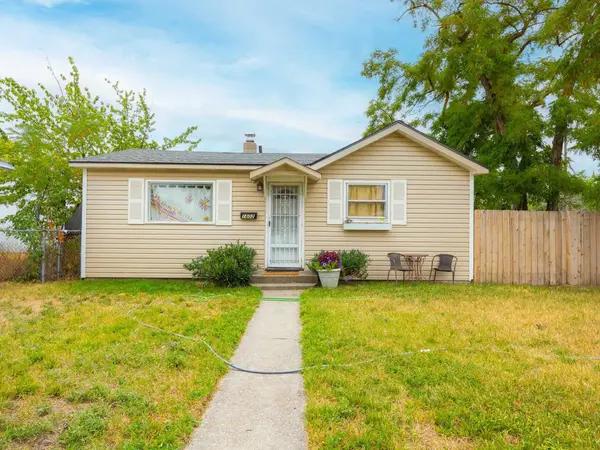 $234,900Active2 beds 1 baths
$234,900Active2 beds 1 baths1602 E Central Ave, Spokane, WA 99208
MLS# 202522404Listed by: URBAN SETTLEMENTS - New
 $350,000Active5 beds 2 baths2,344 sq. ft.
$350,000Active5 beds 2 baths2,344 sq. ft.5138 W Rosewood Ave, Spokane, WA 99208
MLS# 202522393Listed by: HAVEN REAL ESTATE GROUP - Open Sun, 11am to 3pmNew
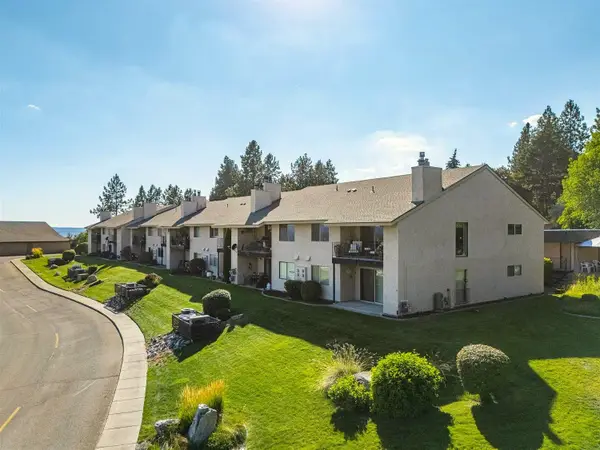 $320,000Active2 beds 2 baths1,105 sq. ft.
$320,000Active2 beds 2 baths1,105 sq. ft.5303 N Argonne #16 Ln #16, Spokane, WA 99212
MLS# 202522397Listed by: PROFESSIONAL REALTY SERVICES - New
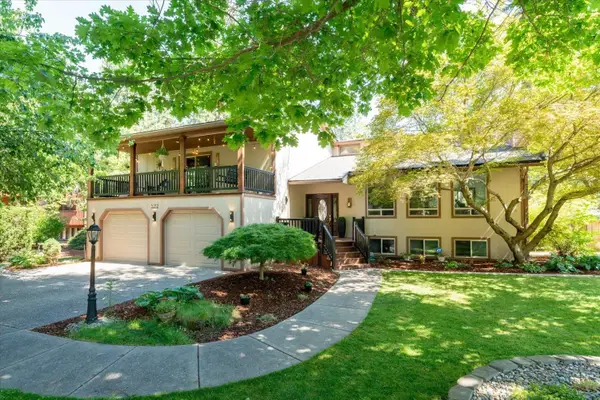 $649,900Active4 beds 3 baths3,944 sq. ft.
$649,900Active4 beds 3 baths3,944 sq. ft.5212 N Northwood Dr, Spokane, WA 99212
MLS# 202522386Listed by: KELLER WILLIAMS SPOKANE - MAIN - Open Sun, 1 to 3pmNew
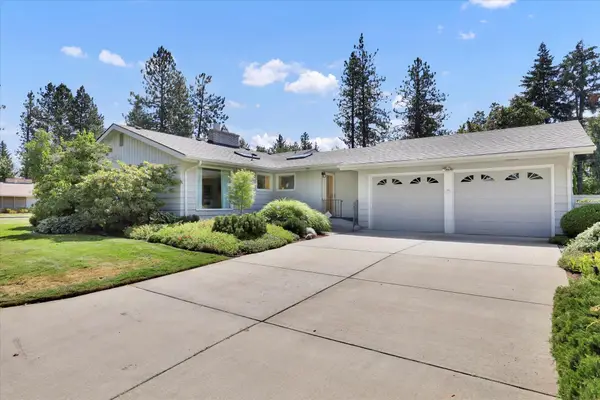 $480,000Active3 beds 2 baths1,880 sq. ft.
$480,000Active3 beds 2 baths1,880 sq. ft.4202 S Magnolia St, Spokane, WA 99203
MLS# 202522391Listed by: EXP REALTY, LLC - New
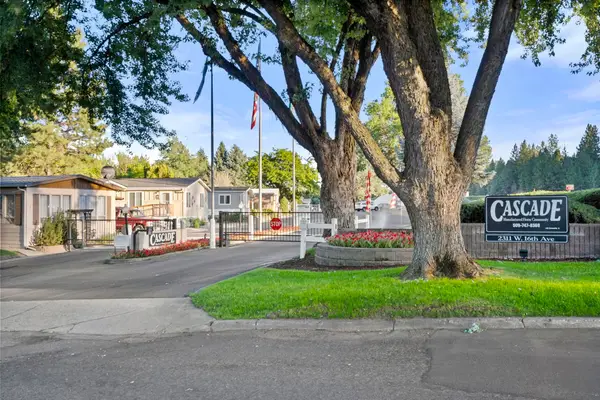 $130,000Active3 beds 2 baths1,568 sq. ft.
$130,000Active3 beds 2 baths1,568 sq. ft.2311 W 16th Ave, Spokane, WA 99224
MLS# 202522392Listed by: REAL BROKER LLC - New
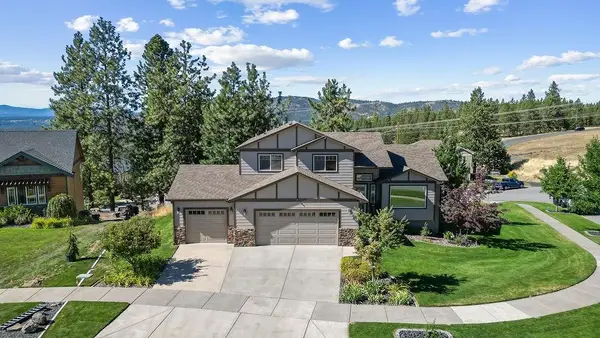 $550,000Active3 beds 3 baths1,840 sq. ft.
$550,000Active3 beds 3 baths1,840 sq. ft.10807 N Navaho Dr, Spokane, WA 99208
MLS# 202522384Listed by: KELLER WILLIAMS SPOKANE - MAIN - New
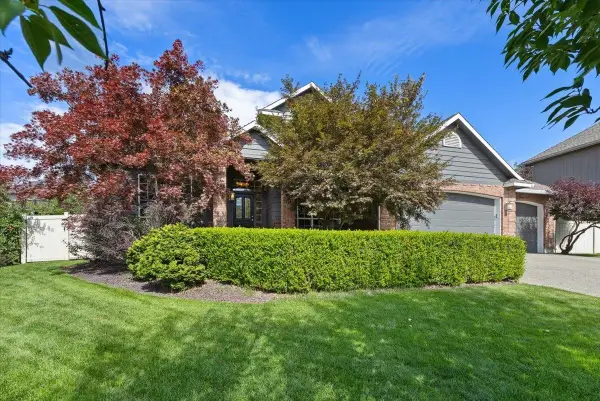 $695,000Active5 beds 5 baths3,988 sq. ft.
$695,000Active5 beds 5 baths3,988 sq. ft.4915 S Ashton Ct, Spokane, WA 99223
MLS# 202522380Listed by: SELKIRK RESIDENTIAL
