10511 E Cimmaron Dr, Spokane, WA 99206
Local realty services provided by:Better Homes and Gardens Real Estate Pacific Commons
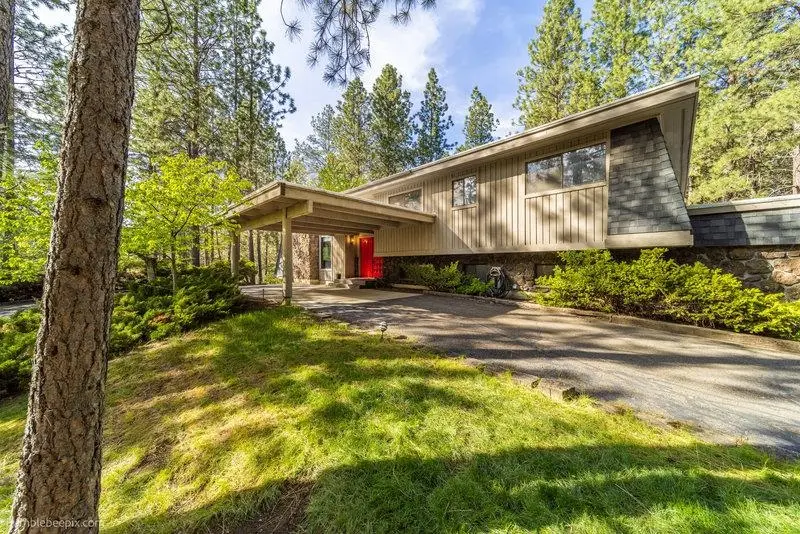
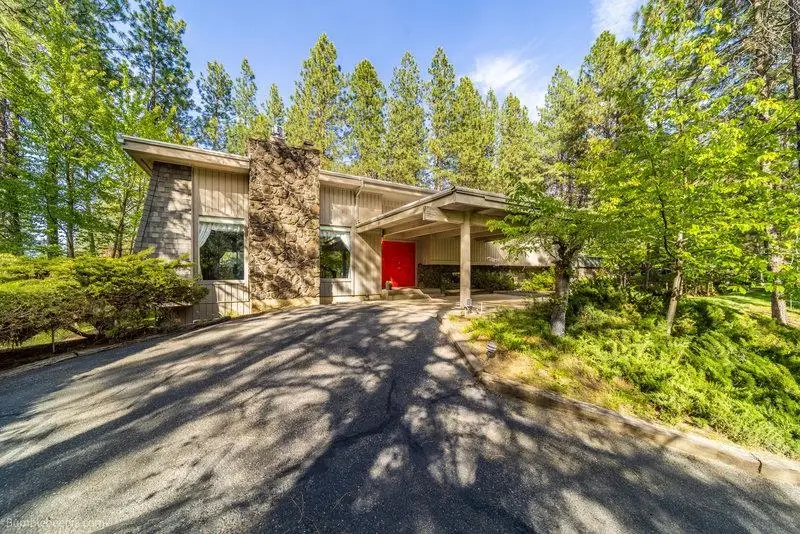
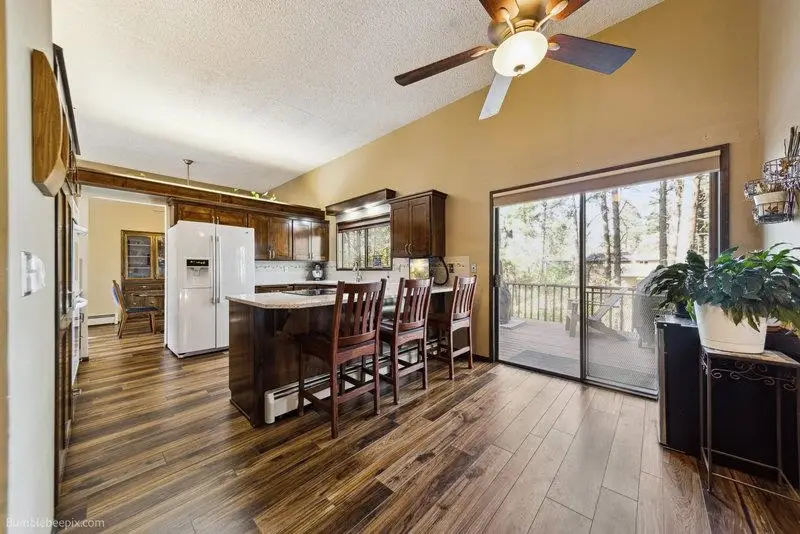
10511 E Cimmaron Dr,Spokane, WA 99206
$674,999
- 4 Beds
- 3 Baths
- 3,464 sq. ft.
- Single family
- Active
Listed by:brent stubbers
Office:keller williams realty coeur d
MLS#:202519707
Source:WA_SAR
Price summary
- Price:$674,999
- Price per sq. ft.:$194.86
About this home
Spokane 4-level home nestled on .85 acres of mature trees in the Ponderosa Neighborhood. With 4 beds, 3 baths and 3,464 sq ft, this spacious home is ideal for families seeking room to grow. The living room features large windows + tons of natural light & a floor to ceiling rock fireplace, dining room with built-in cabinets, large kitchen with quartzite counters, double ovens & breakfast bar. The spacious master suite includes a deck, double closets, double vanity & walk-in tile shower. Downstairs includes a family room, rec room, craft room, office, sauna & laundry room with sink & counter space. Each level has its own thermostat provided by a state of the art hot water radiant heating system. Arrive home in a circle drive, covered drive-up entrance for rainy days & 3-car garage. Outside, indulge in 3 decks, covered patio & sprawling lawn, perfect for summer barbecues, gardening, or simply basking in the sunshine. Located in a highly sought-after neighborhood, this property offers both seclusion & convenience
Contact an agent
Home facts
- Year built:1971
- Listing Id #:202519707
- Added:61 day(s) ago
- Updated:July 20, 2025 at 03:03 PM
Rooms and interior
- Bedrooms:4
- Total bathrooms:3
- Full bathrooms:3
- Living area:3,464 sq. ft.
Heating and cooling
- Heating:Baseboard
Structure and exterior
- Year built:1971
- Building area:3,464 sq. ft.
- Lot area:0.85 Acres
Schools
- High school:University
- Middle school:Horizon Middle
- Elementary school:Ponderosa
Finances and disclosures
- Price:$674,999
- Price per sq. ft.:$194.86
- Tax amount:$5,593
New listings near 10511 E Cimmaron Dr
- Open Sat, 10am to 12pmNew
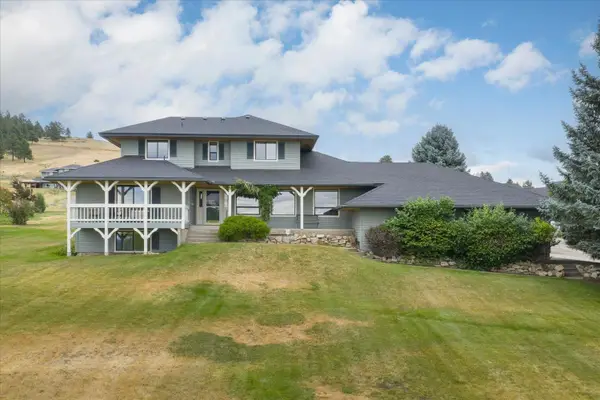 $879,900Active5 beds 4 baths3,840 sq. ft.
$879,900Active5 beds 4 baths3,840 sq. ft.6205 S Dearborn Rd, Spokane, WA 99223
MLS# 202522398Listed by: JOHN L SCOTT, INC. - New
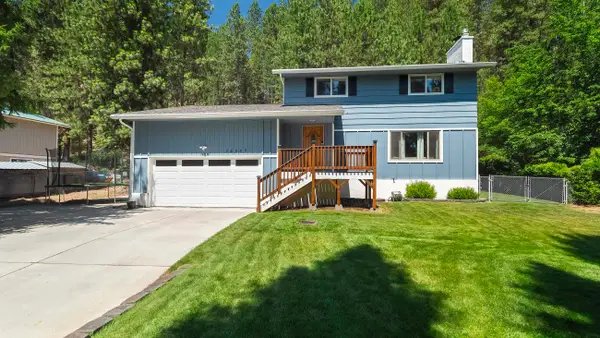 $590,000Active4 beds 4 baths2,964 sq. ft.
$590,000Active4 beds 4 baths2,964 sq. ft.15307 N Cincinnati Dr, Spokane, WA 99208
MLS# 202522399Listed by: WINDERMERE NORTH - New
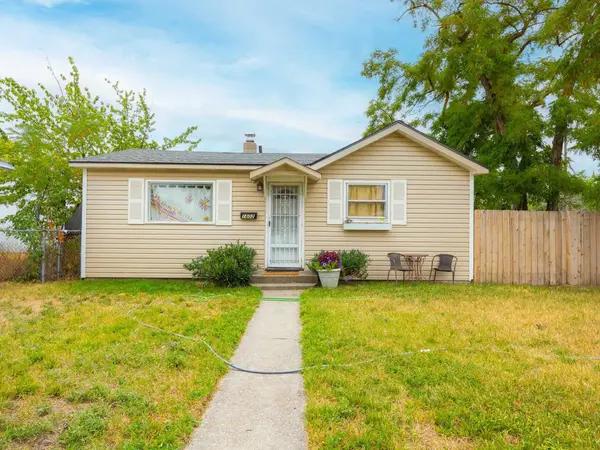 $234,900Active2 beds 1 baths
$234,900Active2 beds 1 baths1602 E Central Ave, Spokane, WA 99208
MLS# 202522404Listed by: URBAN SETTLEMENTS - New
 $350,000Active5 beds 2 baths2,344 sq. ft.
$350,000Active5 beds 2 baths2,344 sq. ft.5138 W Rosewood Ave, Spokane, WA 99208
MLS# 202522393Listed by: HAVEN REAL ESTATE GROUP - Open Sun, 11am to 3pmNew
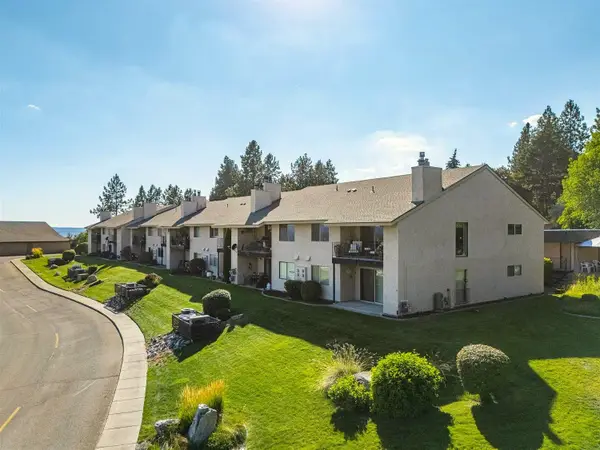 $320,000Active2 beds 2 baths1,105 sq. ft.
$320,000Active2 beds 2 baths1,105 sq. ft.5303 N Argonne #16 Ln #16, Spokane, WA 99212
MLS# 202522397Listed by: PROFESSIONAL REALTY SERVICES - New
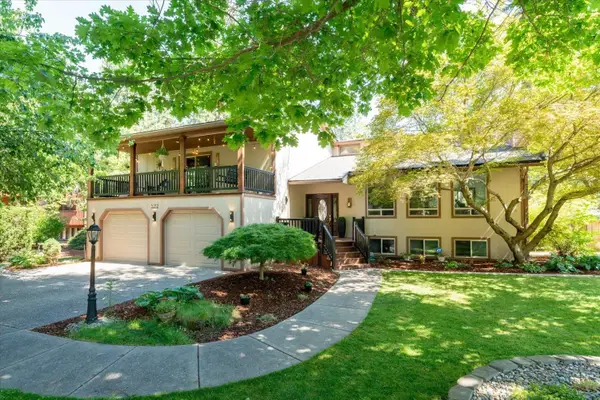 $649,900Active4 beds 3 baths3,944 sq. ft.
$649,900Active4 beds 3 baths3,944 sq. ft.5212 N Northwood Dr, Spokane, WA 99212
MLS# 202522386Listed by: KELLER WILLIAMS SPOKANE - MAIN - Open Sun, 1 to 3pmNew
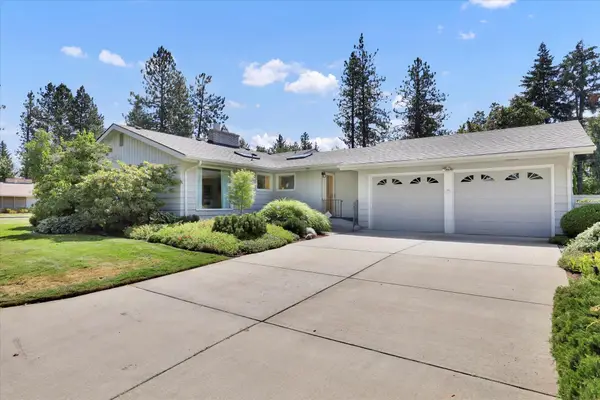 $480,000Active3 beds 2 baths1,880 sq. ft.
$480,000Active3 beds 2 baths1,880 sq. ft.4202 S Magnolia St, Spokane, WA 99203
MLS# 202522391Listed by: EXP REALTY, LLC - New
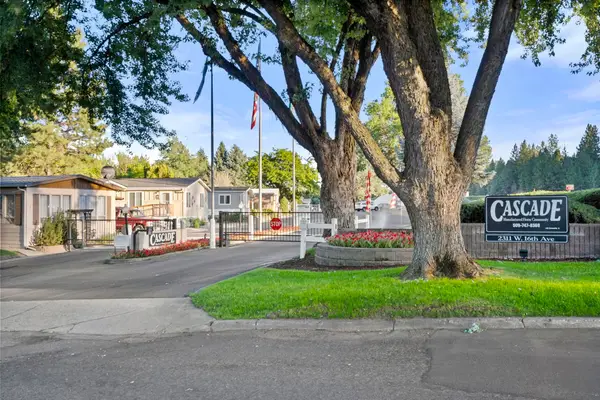 $130,000Active3 beds 2 baths1,568 sq. ft.
$130,000Active3 beds 2 baths1,568 sq. ft.2311 W 16th Ave, Spokane, WA 99224
MLS# 202522392Listed by: REAL BROKER LLC - New
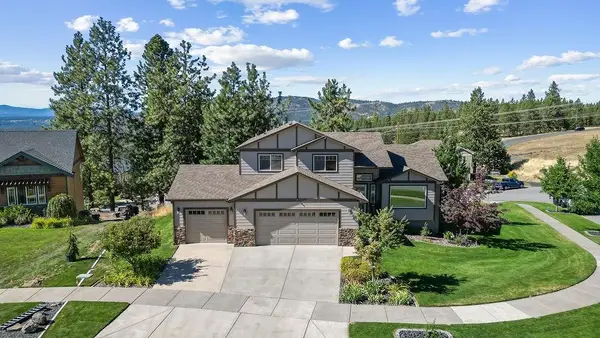 $550,000Active3 beds 3 baths1,840 sq. ft.
$550,000Active3 beds 3 baths1,840 sq. ft.10807 N Navaho Dr, Spokane, WA 99208
MLS# 202522384Listed by: KELLER WILLIAMS SPOKANE - MAIN - New
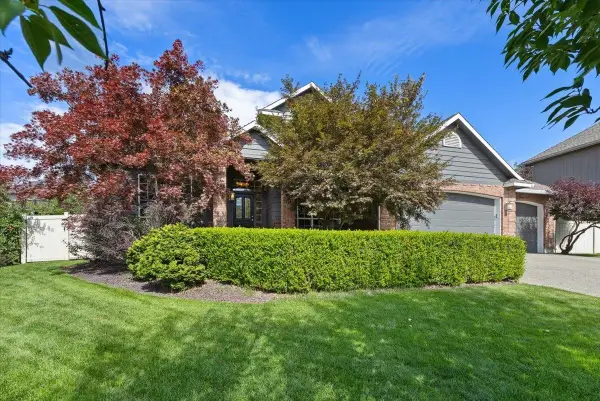 $695,000Active5 beds 5 baths3,988 sq. ft.
$695,000Active5 beds 5 baths3,988 sq. ft.4915 S Ashton Ct, Spokane, WA 99223
MLS# 202522380Listed by: SELKIRK RESIDENTIAL
