1306 W Joseph Ave, Spokane, WA 99205
Local realty services provided by:Better Homes and Gardens Real Estate Pacific Commons
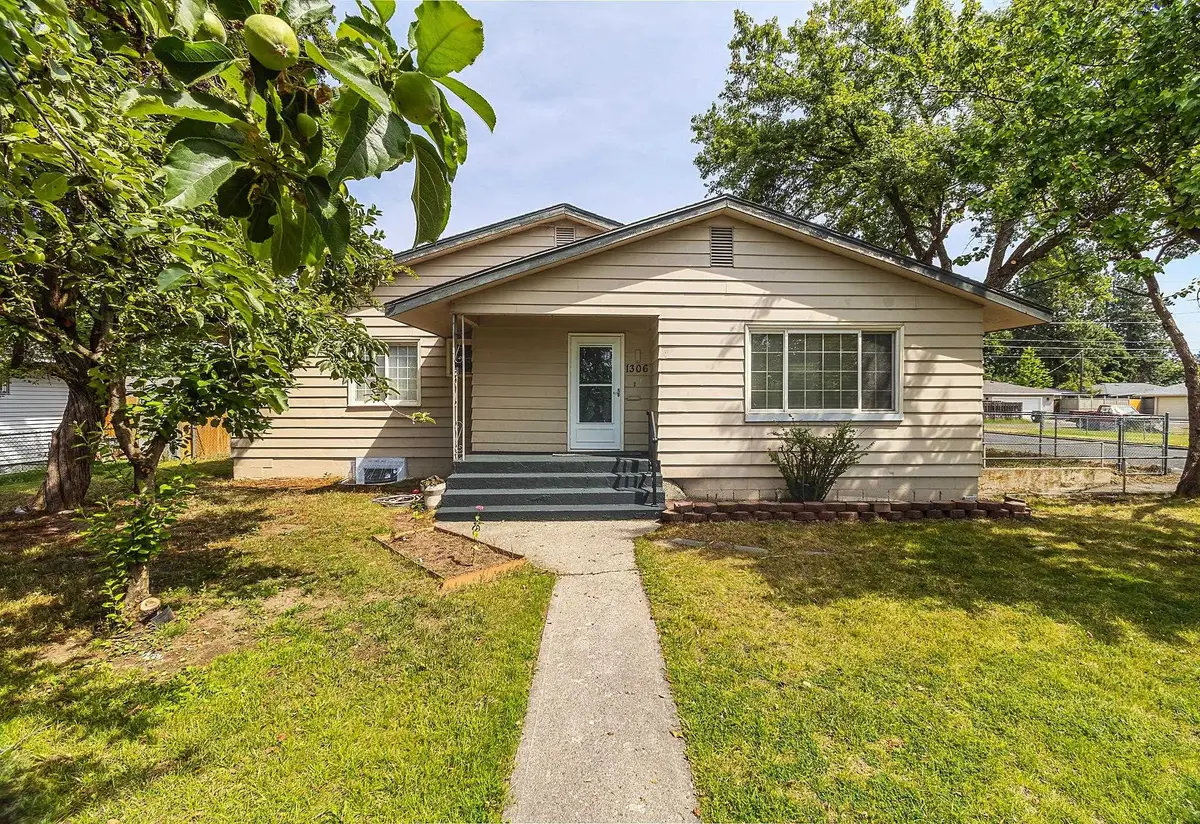
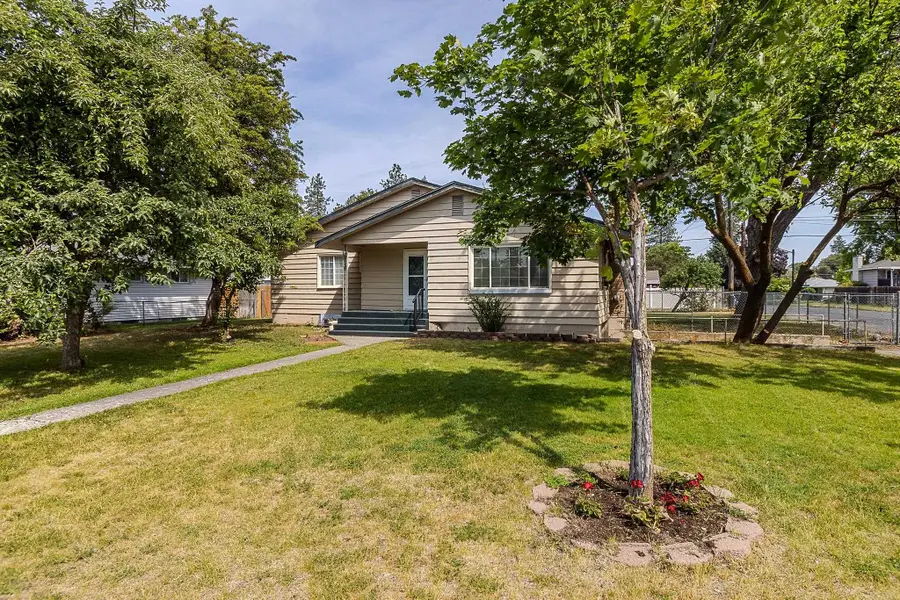
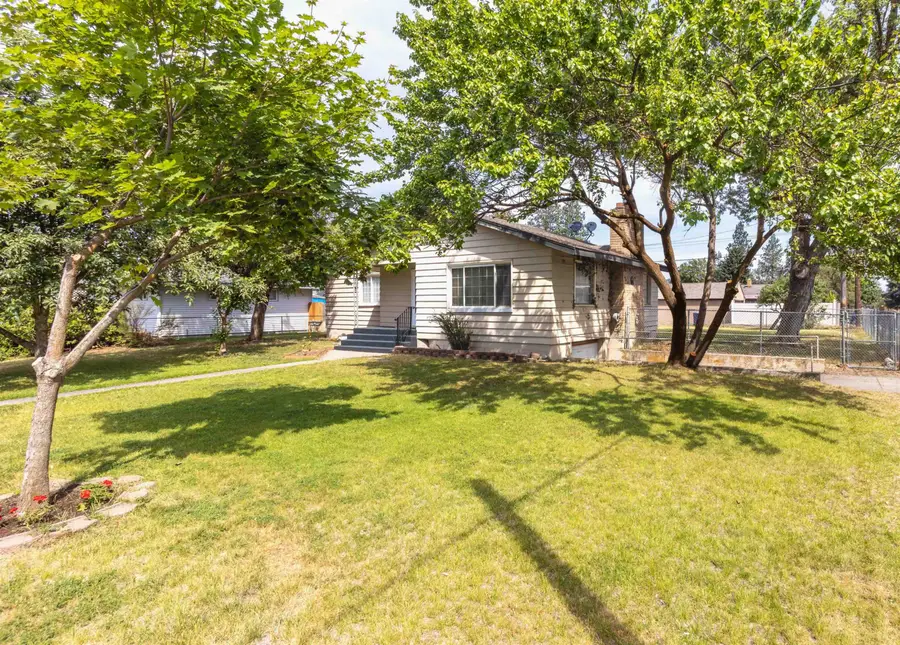
1306 W Joseph Ave,Spokane, WA 99205
$330,000
- 3 Beds
- 2 Baths
- 2,517 sq. ft.
- Single family
- Pending
Listed by:steve freeman
Office:keller williams spokane-branch
MLS#:202518892
Source:WA_SAR
Price summary
- Price:$330,000
- Price per sq. ft.:$131.11
About this home
Discover this charming three-bedroom, two-bathroom home, perfectly nestled in a prime location near top-rated schools, vibrant shopping, delightful dining, and just a short drive from the heart of downtown Spokane. Spanning over 2,500 square feet, this residence sits on a generous quarter-acre lot with grape vines, apple, apricot & plum trees, featuring a fully fenced backyard ideal for relaxation and play. Step inside to a spacious, open-concept living area, anchored by a stunning fireplace, that seamlessly flows into a large kitchen and an adjacent dining space—perfect for entertaining. The main floor offers two well-appointed bathrooms, including a private en-suite in the primary bedroom for added comfort. Outside, the lush yard boasts several fruit trees, a dog kennel, and a sizable shed for extra storage. The basement features two bedrooms, one non-egress, and a spacious laundry room, all ready to suit your needs. This home blends convenience, comfort, and charm—ready for you to make it your own!
Contact an agent
Home facts
- Year built:1948
- Listing Id #:202518892
- Added:57 day(s) ago
- Updated:August 07, 2025 at 02:03 AM
Rooms and interior
- Bedrooms:3
- Total bathrooms:2
- Full bathrooms:2
- Living area:2,517 sq. ft.
Heating and cooling
- Heating:Oil
Structure and exterior
- Year built:1948
- Building area:2,517 sq. ft.
- Lot area:0.22 Acres
Schools
- High school:Shadle Park
- Middle school:Flett
- Elementary school:Ridgeview
Finances and disclosures
- Price:$330,000
- Price per sq. ft.:$131.11
- Tax amount:$3,275
New listings near 1306 W Joseph Ave
- New
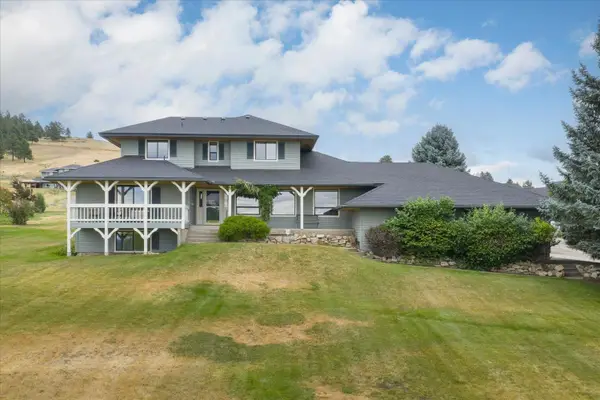 $879,900Active5 beds 4 baths3,840 sq. ft.
$879,900Active5 beds 4 baths3,840 sq. ft.6205 S Dearborn Rd, Spokane, WA 99223
MLS# 202522398Listed by: JOHN L SCOTT, INC. - New
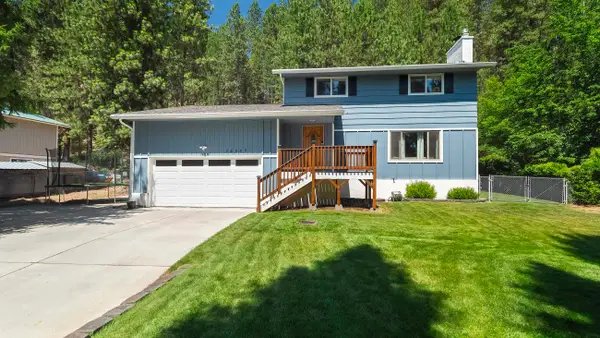 $590,000Active4 beds 4 baths2,964 sq. ft.
$590,000Active4 beds 4 baths2,964 sq. ft.15307 N Cincinnati Dr, Spokane, WA 99208
MLS# 202522399Listed by: WINDERMERE NORTH - New
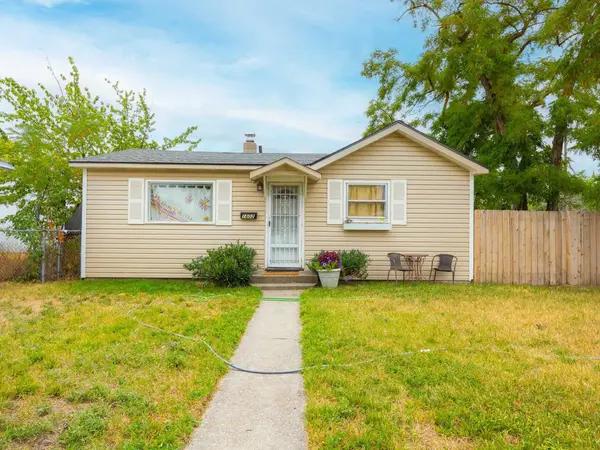 $234,900Active2 beds 1 baths
$234,900Active2 beds 1 baths1602 E Central Ave, Spokane, WA 99208
MLS# 202522404Listed by: URBAN SETTLEMENTS - New
 $350,000Active5 beds 2 baths2,344 sq. ft.
$350,000Active5 beds 2 baths2,344 sq. ft.5138 W Rosewood Ave, Spokane, WA 99208
MLS# 202522393Listed by: HAVEN REAL ESTATE GROUP - New
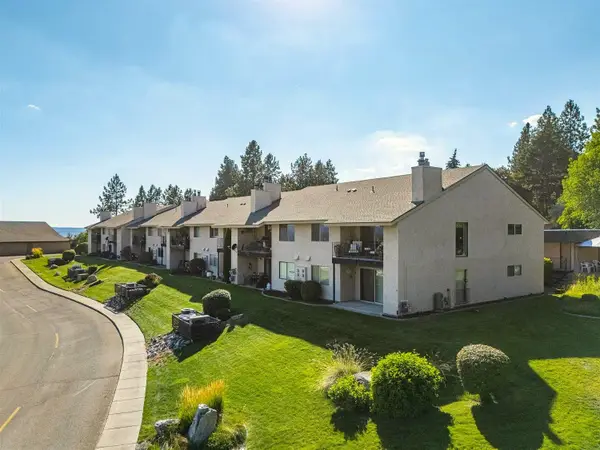 $320,000Active2 beds 2 baths1,105 sq. ft.
$320,000Active2 beds 2 baths1,105 sq. ft.5303 N Argonne #16 Ln #16, Spokane, WA 99212
MLS# 202522397Listed by: PROFESSIONAL REALTY SERVICES - New
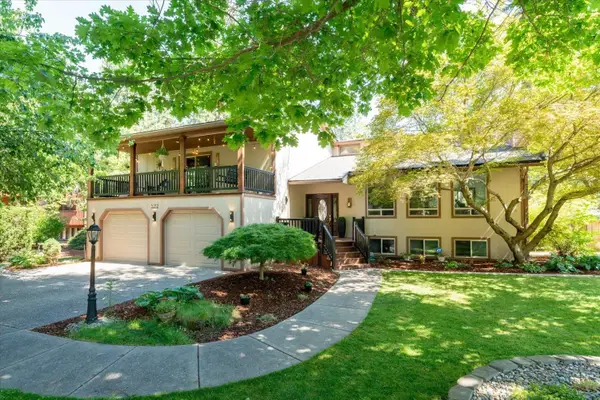 $649,900Active4 beds 3 baths3,944 sq. ft.
$649,900Active4 beds 3 baths3,944 sq. ft.5212 N Northwood Dr, Spokane, WA 99212
MLS# 202522386Listed by: KELLER WILLIAMS SPOKANE - MAIN - Open Sun, 1 to 3pmNew
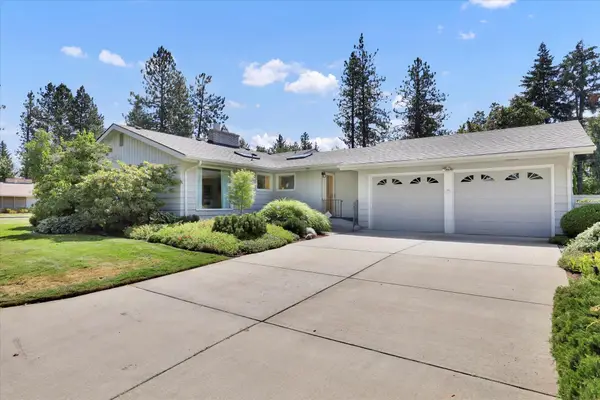 $480,000Active3 beds 2 baths1,880 sq. ft.
$480,000Active3 beds 2 baths1,880 sq. ft.4202 S Magnolia St, Spokane, WA 99203
MLS# 202522391Listed by: EXP REALTY, LLC - New
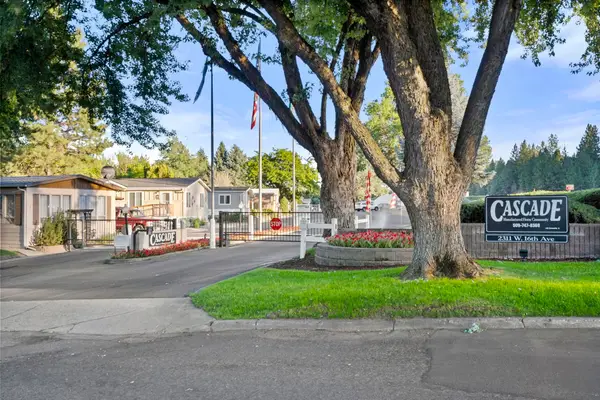 $130,000Active3 beds 2 baths1,568 sq. ft.
$130,000Active3 beds 2 baths1,568 sq. ft.2311 W 16th Ave, Spokane, WA 99224
MLS# 202522392Listed by: REAL BROKER LLC - New
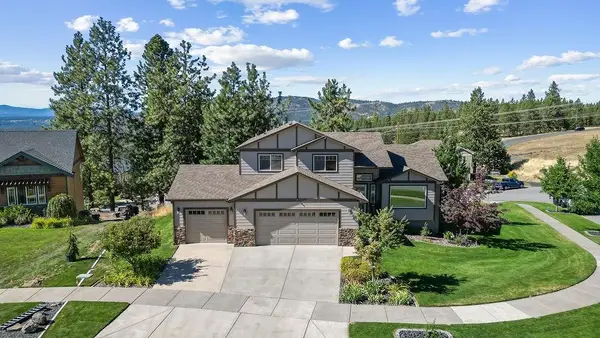 $550,000Active3 beds 3 baths1,840 sq. ft.
$550,000Active3 beds 3 baths1,840 sq. ft.10807 N Navaho Dr, Spokane, WA 99208
MLS# 202522384Listed by: KELLER WILLIAMS SPOKANE - MAIN - New
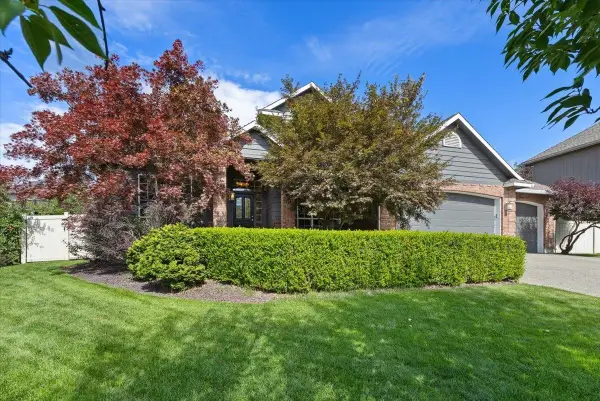 $695,000Active5 beds 5 baths3,988 sq. ft.
$695,000Active5 beds 5 baths3,988 sq. ft.4915 S Ashton Ct, Spokane, WA 99223
MLS# 202522380Listed by: SELKIRK RESIDENTIAL
