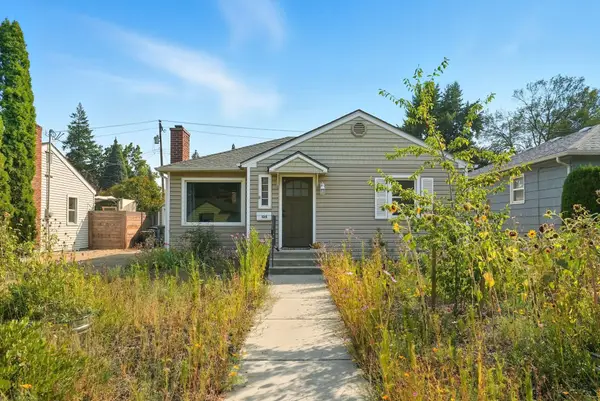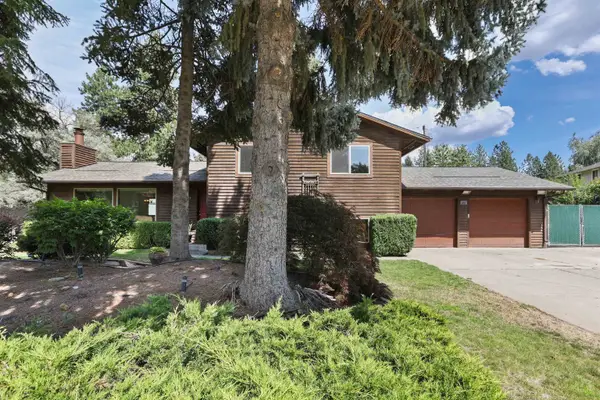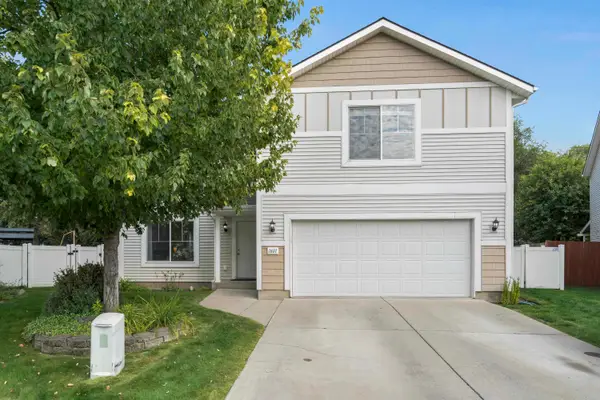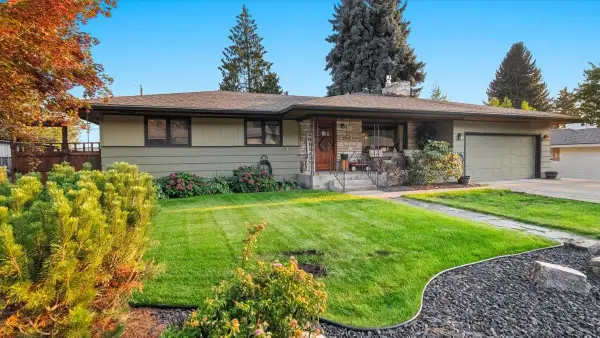1509 W Christi Dr, Spokane, WA 99208
Local realty services provided by:Better Homes and Gardens Real Estate Pacific Commons
Listed by:lara ramsay
Office:amplify real estate services
MLS#:202523925
Source:WA_SAR
Price summary
- Price:$565,000
- Price per sq. ft.:$182.61
About this home
Tucked away in a peaceful 5-Mile neighborhood, this move-in ready home offers over 3,000 sq ft of bright living on a rare .27-acre lot with a backyard that feels like a private park. The main level features a vaulted family room with a cozy gas fireplace, an office/den with French doors, a spacious kitchen with informal dining, a full bathroom, convenient laundry, and three bedrooms including the primary suite with double vanity, separate toilet and walk-in closet. Downstairs adds three more bedrooms, a third full bath, and a large family room perfect for guests or game nights. An oversized three-car garage plus a 14' x 22' bonus room provides ample storage or workshop space. Outside, enjoy a full sprinkler system, 6' cedar fence with drive-through gate, storage shed, playset, fire pit, and a new composite deck leading to a paver patio ideal for entertaining or relaxing in peace. Just minutes to Mead schools, dining, and shopping. You don't want to miss this one!
Contact an agent
Home facts
- Year built:2005
- Listing ID #:202523925
- Added:3 day(s) ago
- Updated:September 16, 2025 at 03:18 PM
Rooms and interior
- Bedrooms:6
- Total bathrooms:3
- Full bathrooms:3
- Living area:3,094 sq. ft.
Structure and exterior
- Year built:2005
- Building area:3,094 sq. ft.
- Lot area:0.28 Acres
Schools
- High school:Mead
- Middle school:Highland
- Elementary school:Prairie View
Finances and disclosures
- Price:$565,000
- Price per sq. ft.:$182.61
- Tax amount:$4,728
New listings near 1509 W Christi Dr
- New
 $299,900Active2 beds 1 baths1,433 sq. ft.
$299,900Active2 beds 1 baths1,433 sq. ft.1115 E Everett Ave, Spokane, WA 99207
MLS# 202524052Listed by: AVALON 24 REAL ESTATE - New
 $279,900Active2 beds 1 baths708 sq. ft.
$279,900Active2 beds 1 baths708 sq. ft.9014 E Frederick Ave, Spokane, WA 99212
MLS# 202524054Listed by: HAVEN REAL ESTATE GROUP - Open Sat, 9am to 12pmNew
 $374,000Active3 beds 1 baths1,576 sq. ft.
$374,000Active3 beds 1 baths1,576 sq. ft.125 W 32nd Ave, Spokane, WA 99203
MLS# 202524044Listed by: EXP REALTY, LLC - New
 $495,000Active4 beds 2 baths
$495,000Active4 beds 2 baths6317 S Martin St, Spokane, WA 99223
MLS# 202524048Listed by: WINDERMERE MANITO, LLC - New
 $574,900Active5 beds 3 baths3,278 sq. ft.
$574,900Active5 beds 3 baths3,278 sq. ft.1601 W Kedlin Ln, Spokane, WA 99208
MLS# 202524050Listed by: M. MARTIN & CO, LLC - New
 $190,000Active0.28 Acres
$190,000Active0.28 Acres2623 & 2629 E Sprague Ave, Spokane, WA 99202
MLS# 202524040Listed by: GLADHART REALTY, INC. - Open Sat, 1 to 3pmNew
 $495,500Active3 beds 2 baths1,659 sq. ft.
$495,500Active3 beds 2 baths1,659 sq. ft.2201 E 50th Ave, Spokane, WA 99223
MLS# 202524038Listed by: KELLER WILLIAMS SPOKANE - MAIN - New
 $450,000Active2 beds 1 baths2,368 sq. ft.
$450,000Active2 beds 1 baths2,368 sq. ft.38 E 25th Ave, Spokane, WA 99203
MLS# 202524032Listed by: JOHN L SCOTT, INC. - Open Sat, 11am to 1pmNew
 $449,999Active4 beds 3 baths2,672 sq. ft.
$449,999Active4 beds 3 baths2,672 sq. ft.2709 W Woodside Ave, Spokane, WA 99208
MLS# 202524026Listed by: WINDERMERE NORTH - New
 $999,000Active4 beds 3 baths4,165 sq. ft.
$999,000Active4 beds 3 baths4,165 sq. ft.3717 W Rutter Pkwy, Spokane, WA 99208
MLS# 202524025Listed by: CENTURY 21 WATERFRONT
