17310 N Sands Rd, Spokane, WA 99021
Local realty services provided by:Better Homes and Gardens Real Estate Pacific Commons
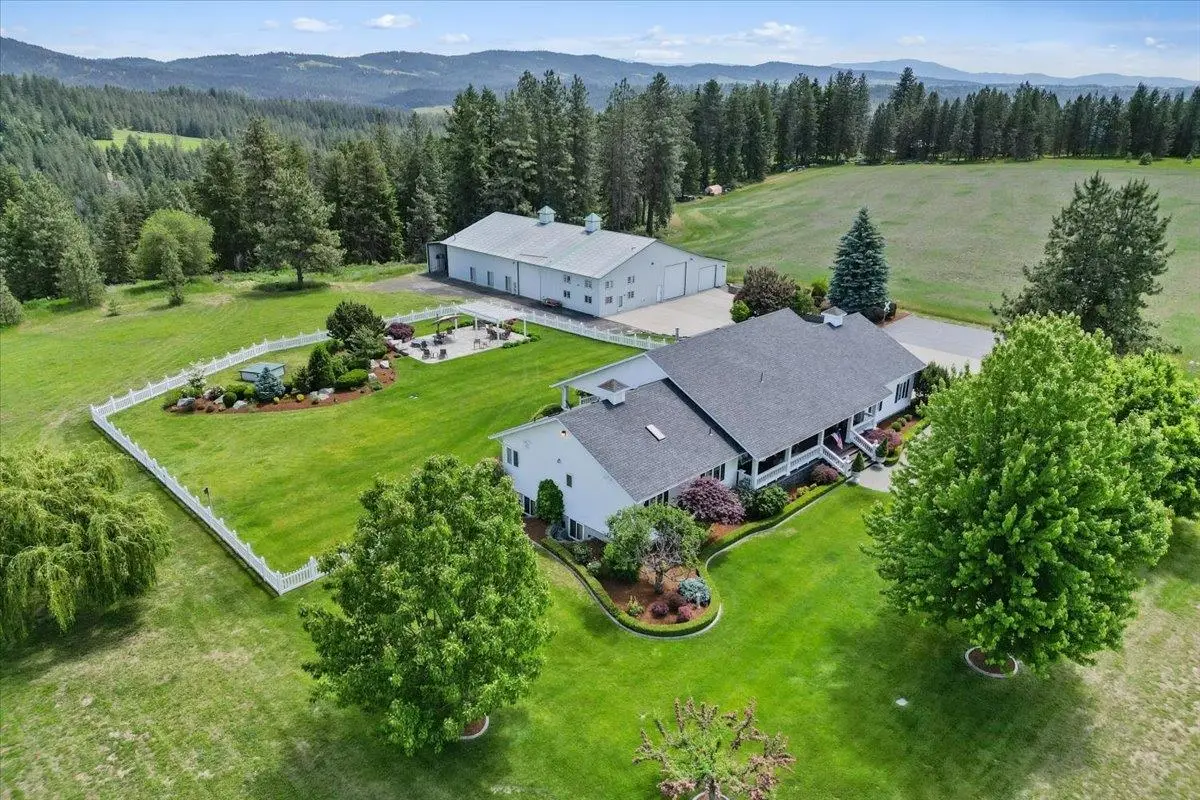
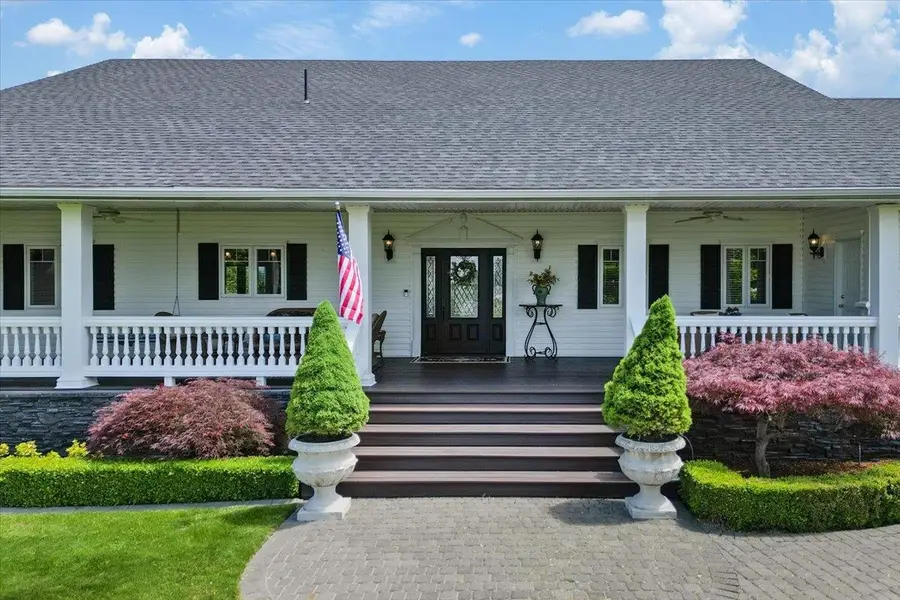
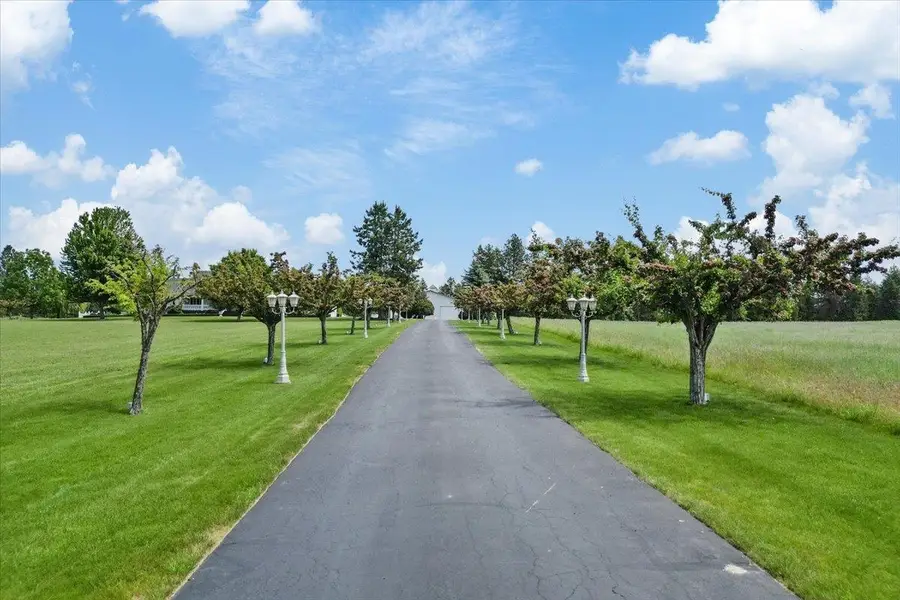
17310 N Sands Rd,Spokane, WA 99021
$1,850,000
- 5 Beds
- 4 Baths
- 5,233 sq. ft.
- Single family
- Active
Listed by:sara throckmorton
Office:coldwell banker tomlinson
MLS#:202520246
Source:WA_SAR
Price summary
- Price:$1,850,000
- Price per sq. ft.:$353.53
About this home
This 5,233 SF custom home sits on top of the beautiful iconic area of Green Bluff, dotted with family-owned farms, orchards, wineries, & artisanal shops. You're country living, yet minutes from town, schools, & shopping. Sit on the front porch swing & enjoy the peaceful countryside taking in the western sky sunsets, lounging on the backyard patio by the firepit, or stargazing in the wide open starry skies. The home offers 4 bedrooms, 3.5 bathrooms, office, versatile sunroom perfect for an art studio, retreat, or gym with Mt Spokane views. Step into the gourmet kitchen with Viking double griddle, double ovens, & 2 Fisher/Paykel dishwasher drawers. More upgrades include wine cellar, wet bar, Bose Surround Sound system, highly prized Whitworth water, generator, full sprinkler system & asphalt driveway. Dream worthy 8,000 SF heated shop with RaceDeck flooring, apartment & its own generator. Imagine this space for your amazing car collection, entertainment venue, business, or sport court.
Contact an agent
Home facts
- Year built:2002
- Listing Id #:202520246
- Added:35 day(s) ago
- Updated:July 23, 2025 at 05:00 PM
Rooms and interior
- Bedrooms:5
- Total bathrooms:4
- Full bathrooms:4
- Living area:5,233 sq. ft.
Heating and cooling
- Heating:Electric, Heat Pump, Propane
Structure and exterior
- Year built:2002
- Building area:5,233 sq. ft.
- Lot area:4.78 Acres
Schools
- High school:Mt Spokane
- Middle school:Mountainside
- Elementary school:Colbert
Finances and disclosures
- Price:$1,850,000
- Price per sq. ft.:$353.53
- Tax amount:$11,800
New listings near 17310 N Sands Rd
- Open Sat, 10am to 12pmNew
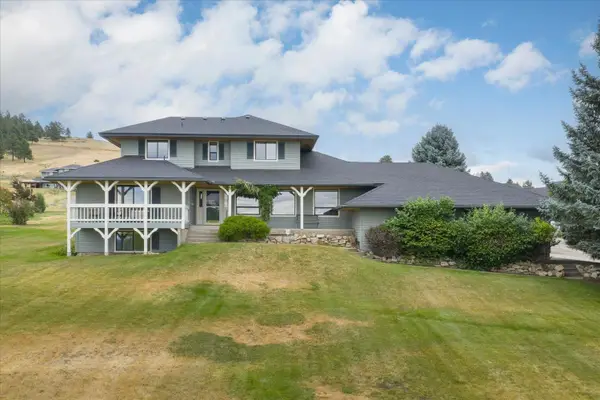 $879,900Active5 beds 4 baths3,840 sq. ft.
$879,900Active5 beds 4 baths3,840 sq. ft.6205 S Dearborn Rd, Spokane, WA 99223
MLS# 202522398Listed by: JOHN L SCOTT, INC. - New
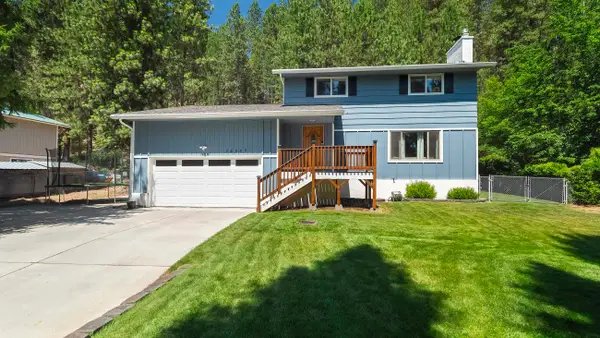 $590,000Active4 beds 4 baths2,964 sq. ft.
$590,000Active4 beds 4 baths2,964 sq. ft.15307 N Cincinnati Dr, Spokane, WA 99208
MLS# 202522399Listed by: WINDERMERE NORTH - New
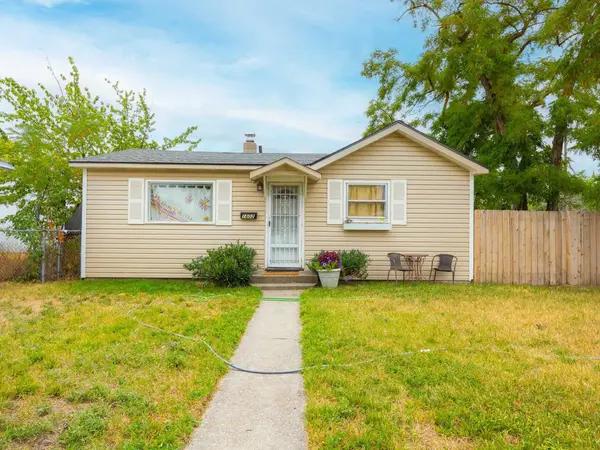 $234,900Active2 beds 1 baths
$234,900Active2 beds 1 baths1602 E Central Ave, Spokane, WA 99208
MLS# 202522404Listed by: URBAN SETTLEMENTS - New
 $350,000Active5 beds 2 baths2,344 sq. ft.
$350,000Active5 beds 2 baths2,344 sq. ft.5138 W Rosewood Ave, Spokane, WA 99208
MLS# 202522393Listed by: HAVEN REAL ESTATE GROUP - Open Sun, 11am to 3pmNew
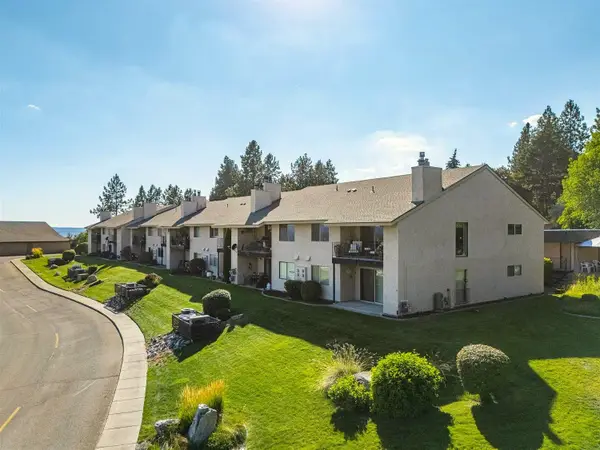 $320,000Active2 beds 2 baths1,105 sq. ft.
$320,000Active2 beds 2 baths1,105 sq. ft.5303 N Argonne #16 Ln #16, Spokane, WA 99212
MLS# 202522397Listed by: PROFESSIONAL REALTY SERVICES - New
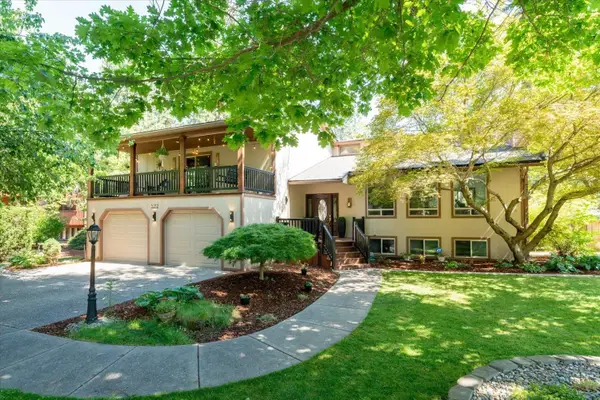 $649,900Active4 beds 3 baths3,944 sq. ft.
$649,900Active4 beds 3 baths3,944 sq. ft.5212 N Northwood Dr, Spokane, WA 99212
MLS# 202522386Listed by: KELLER WILLIAMS SPOKANE - MAIN - Open Sun, 1 to 3pmNew
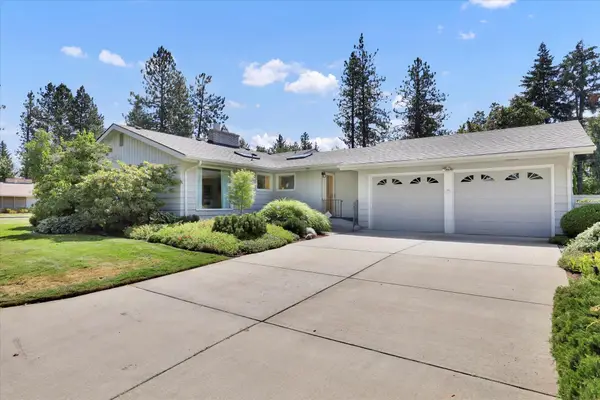 $480,000Active3 beds 2 baths1,880 sq. ft.
$480,000Active3 beds 2 baths1,880 sq. ft.4202 S Magnolia St, Spokane, WA 99203
MLS# 202522391Listed by: EXP REALTY, LLC - New
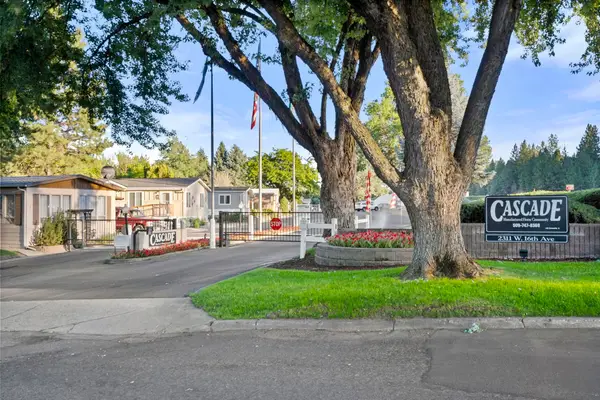 $130,000Active3 beds 2 baths1,568 sq. ft.
$130,000Active3 beds 2 baths1,568 sq. ft.2311 W 16th Ave, Spokane, WA 99224
MLS# 202522392Listed by: REAL BROKER LLC - New
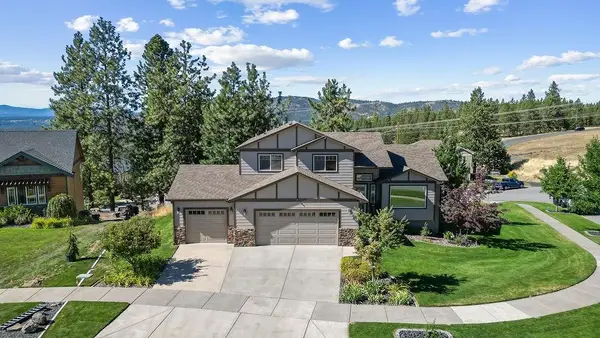 $550,000Active3 beds 3 baths1,840 sq. ft.
$550,000Active3 beds 3 baths1,840 sq. ft.10807 N Navaho Dr, Spokane, WA 99208
MLS# 202522384Listed by: KELLER WILLIAMS SPOKANE - MAIN - New
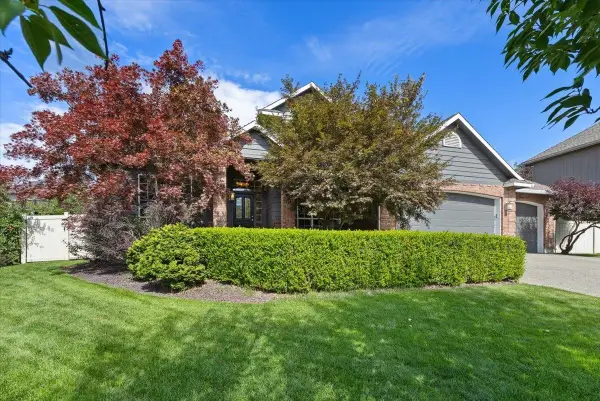 $695,000Active5 beds 5 baths3,988 sq. ft.
$695,000Active5 beds 5 baths3,988 sq. ft.4915 S Ashton Ct, Spokane, WA 99223
MLS# 202522380Listed by: SELKIRK RESIDENTIAL
