1918 E 62nd Ave, Spokane, WA 99223
Local realty services provided by:Better Homes and Gardens Real Estate Pacific Commons
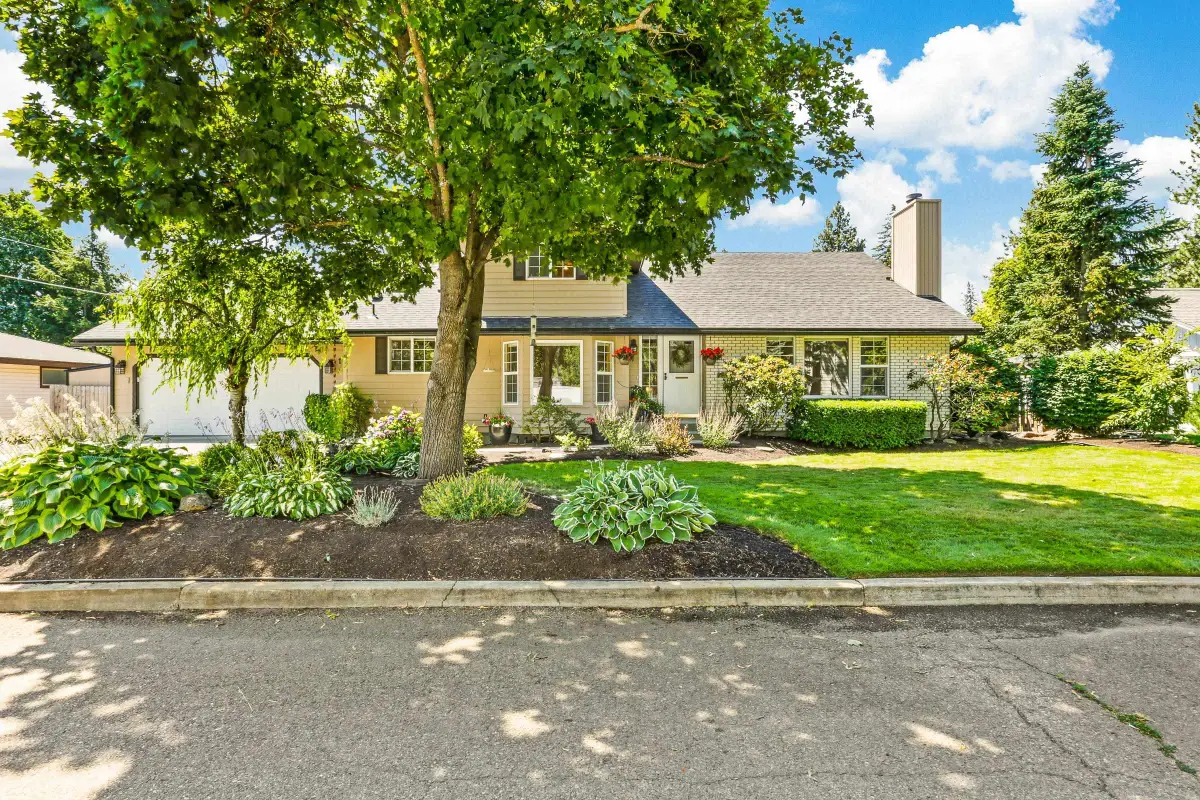
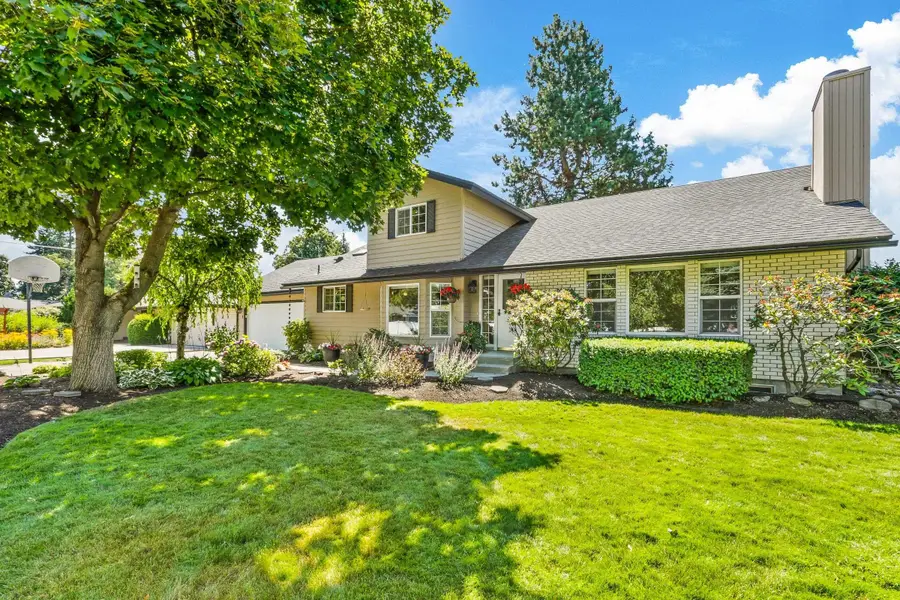
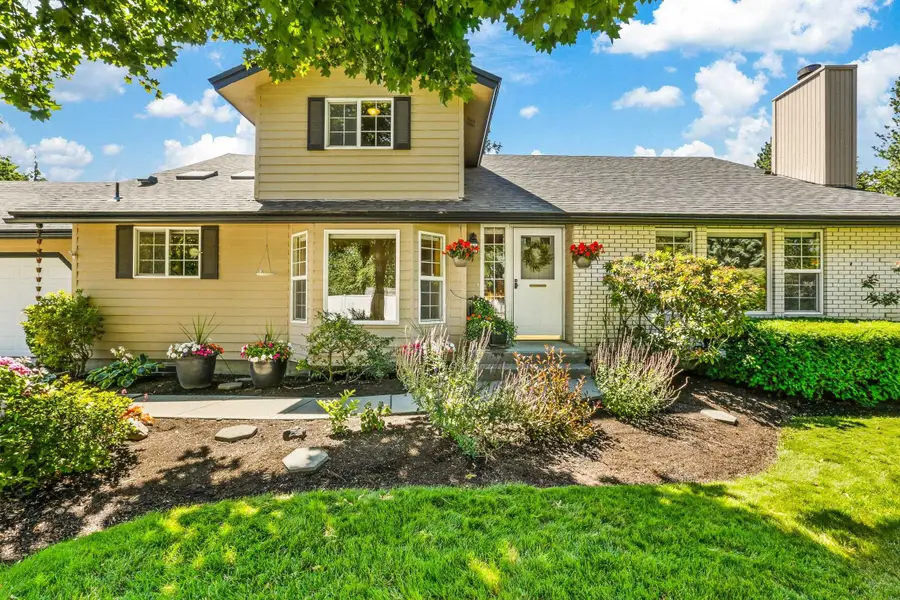
Listed by:joe dinnison
Office:john l scott, inc.
MLS#:202520764
Source:WA_SAR
Price summary
- Price:$639,500
- Price per sq. ft.:$174.44
About this home
Offering a spectacular 5-BR/3-BA contemporary with a large 12,000 SF fenced lot on a very quiet low traffic street. The long-term owners have lovingly maintained and upgraded the home extensively. Newly remodeled in 2021 with premium custom upgrades including new custom kitchen & dining area with granite and GE & Maytag appliances plus electric fireplace in living room. Two new bathrooms. New 50-gallon gas hot water tank, new comp roof in 2019 w/ new gutters, garage door/opener unit in 2023, recent exterior/interior paint, large 8x12 storage shed in 2021. Five creative levels make up the home's floorplan. Main level has kitchen, dining and family room. Second level has 2 bedrooms + Primary BR w/ 3/4 bath, full bathroom and laundry. Third level has a 120 SF cozy bedroom/office. The first daylight lower level has one bedroom, bathroom and a large family room w/ door to backyard. The lowest level is an unfinished 768 SF area great for storage, theatre room or workspace. Walk to Mullan Road and Peperzak schools!
Contact an agent
Home facts
- Year built:1988
- Listing Id #:202520764
- Added:26 day(s) ago
- Updated:July 31, 2025 at 10:02 PM
Rooms and interior
- Bedrooms:5
- Total bathrooms:3
- Full bathrooms:3
- Living area:3,666 sq. ft.
Structure and exterior
- Year built:1988
- Building area:3,666 sq. ft.
- Lot area:0.28 Acres
Schools
- High school:Ferris
- Middle school:Peperzak
- Elementary school:Mullan Road
Finances and disclosures
- Price:$639,500
- Price per sq. ft.:$174.44
- Tax amount:$4,852
New listings near 1918 E 62nd Ave
- Open Sat, 10am to 12pmNew
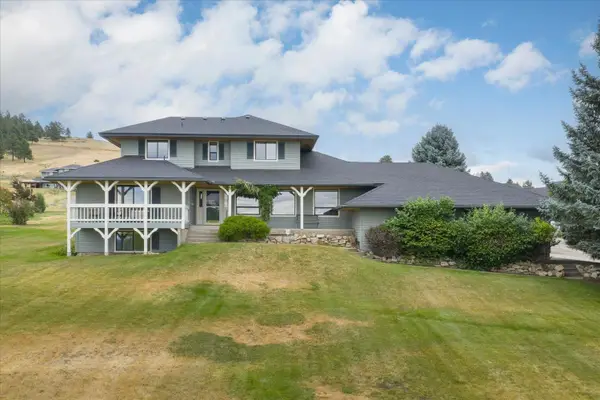 $879,900Active5 beds 4 baths3,840 sq. ft.
$879,900Active5 beds 4 baths3,840 sq. ft.6205 S Dearborn Rd, Spokane, WA 99223
MLS# 202522398Listed by: JOHN L SCOTT, INC. - New
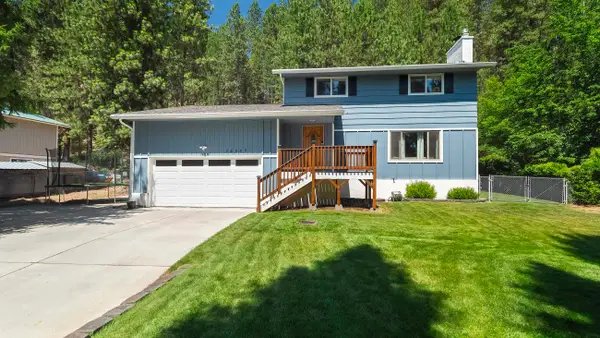 $590,000Active4 beds 4 baths2,964 sq. ft.
$590,000Active4 beds 4 baths2,964 sq. ft.15307 N Cincinnati Dr, Spokane, WA 99208
MLS# 202522399Listed by: WINDERMERE NORTH - New
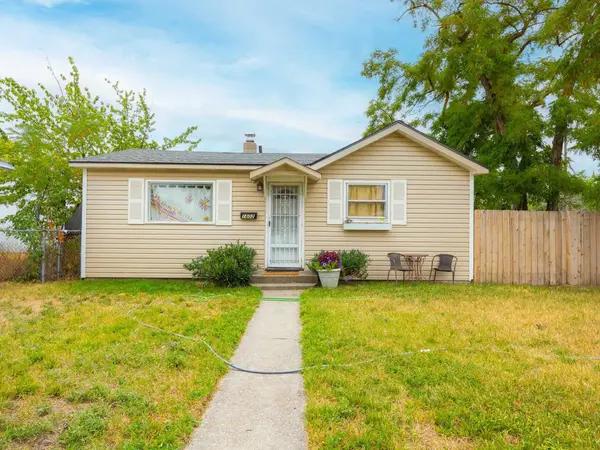 $234,900Active2 beds 1 baths
$234,900Active2 beds 1 baths1602 E Central Ave, Spokane, WA 99208
MLS# 202522404Listed by: URBAN SETTLEMENTS - New
 $350,000Active5 beds 2 baths2,344 sq. ft.
$350,000Active5 beds 2 baths2,344 sq. ft.5138 W Rosewood Ave, Spokane, WA 99208
MLS# 202522393Listed by: HAVEN REAL ESTATE GROUP - Open Sun, 11am to 3pmNew
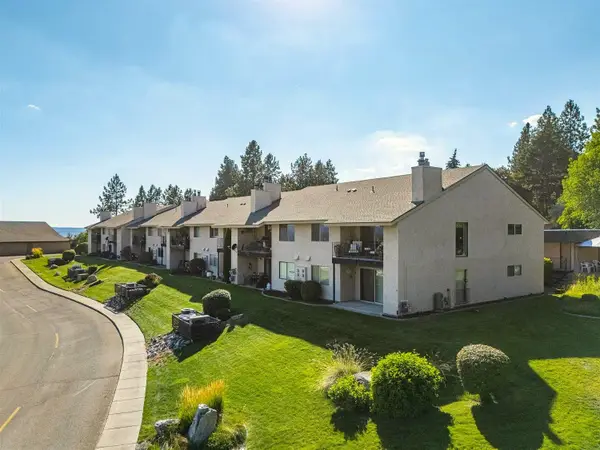 $320,000Active2 beds 2 baths1,105 sq. ft.
$320,000Active2 beds 2 baths1,105 sq. ft.5303 N Argonne #16 Ln #16, Spokane, WA 99212
MLS# 202522397Listed by: PROFESSIONAL REALTY SERVICES - New
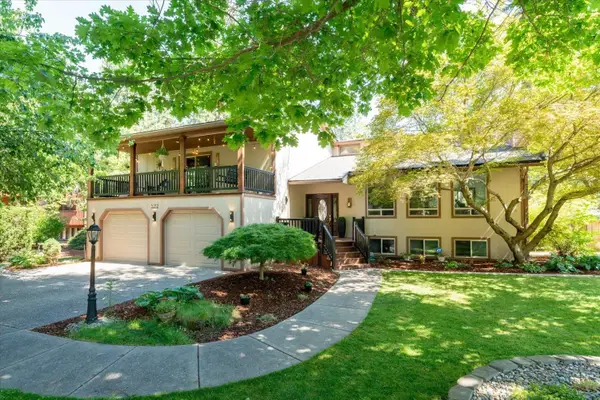 $649,900Active4 beds 3 baths3,944 sq. ft.
$649,900Active4 beds 3 baths3,944 sq. ft.5212 N Northwood Dr, Spokane, WA 99212
MLS# 202522386Listed by: KELLER WILLIAMS SPOKANE - MAIN - Open Sun, 1 to 3pmNew
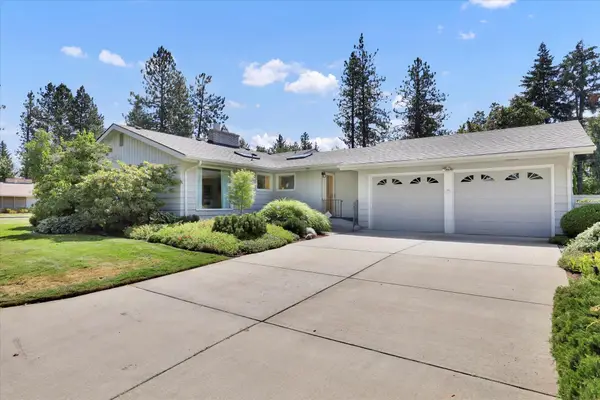 $480,000Active3 beds 2 baths1,880 sq. ft.
$480,000Active3 beds 2 baths1,880 sq. ft.4202 S Magnolia St, Spokane, WA 99203
MLS# 202522391Listed by: EXP REALTY, LLC - New
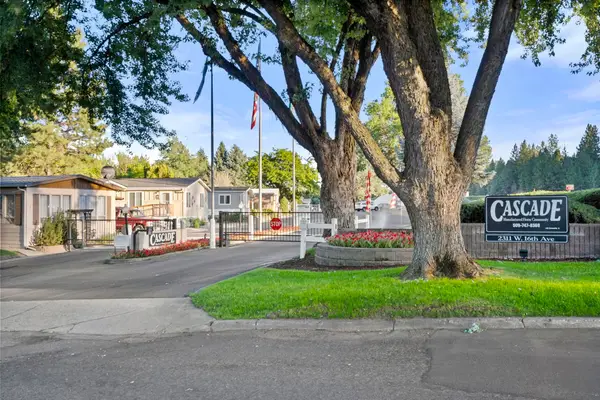 $130,000Active3 beds 2 baths1,568 sq. ft.
$130,000Active3 beds 2 baths1,568 sq. ft.2311 W 16th Ave, Spokane, WA 99224
MLS# 202522392Listed by: REAL BROKER LLC - New
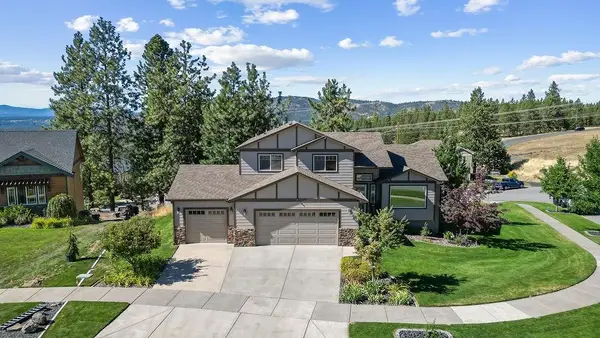 $550,000Active3 beds 3 baths1,840 sq. ft.
$550,000Active3 beds 3 baths1,840 sq. ft.10807 N Navaho Dr, Spokane, WA 99208
MLS# 202522384Listed by: KELLER WILLIAMS SPOKANE - MAIN - New
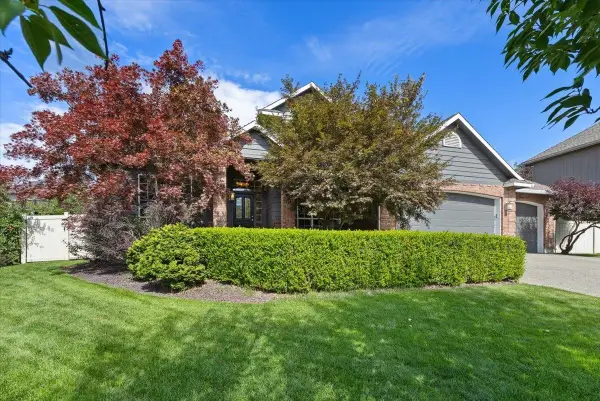 $695,000Active5 beds 5 baths3,988 sq. ft.
$695,000Active5 beds 5 baths3,988 sq. ft.4915 S Ashton Ct, Spokane, WA 99223
MLS# 202522380Listed by: SELKIRK RESIDENTIAL
