2121 E Upriver Dr #Unit 61, Spokane, WA 99207
Local realty services provided by:Better Homes and Gardens Real Estate Pacific Commons
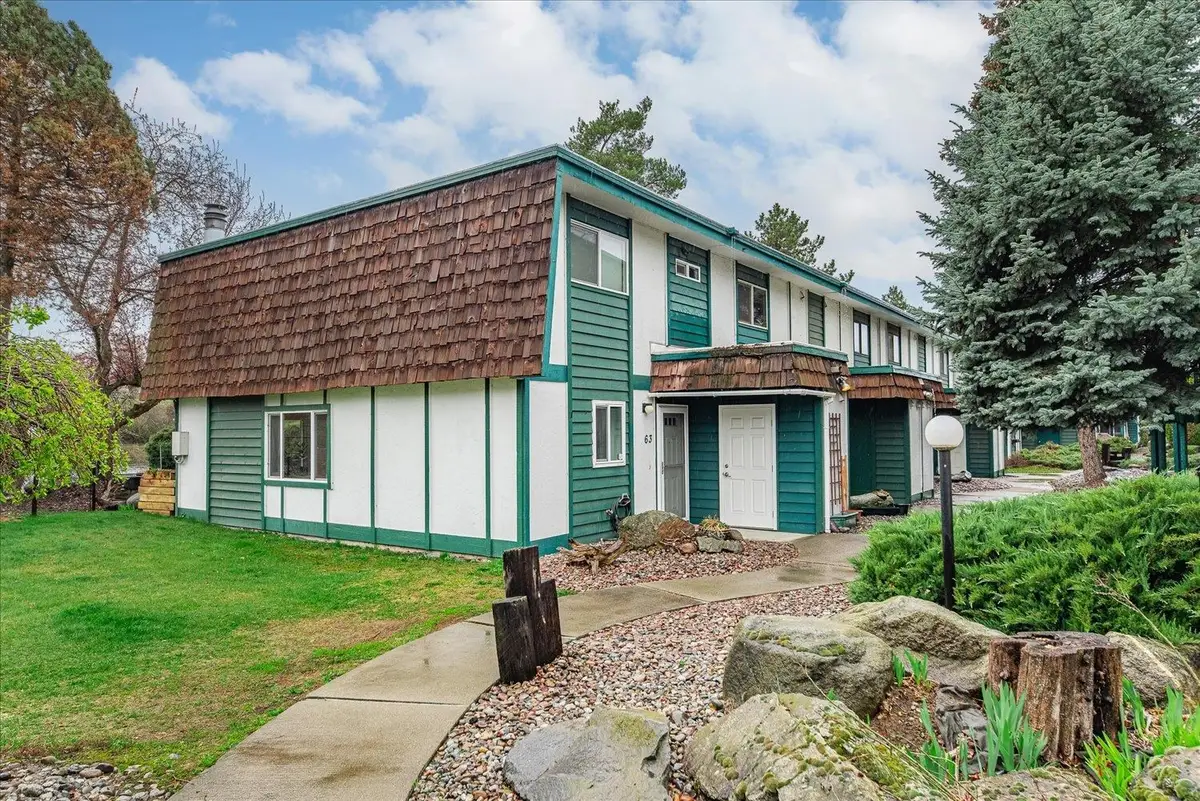
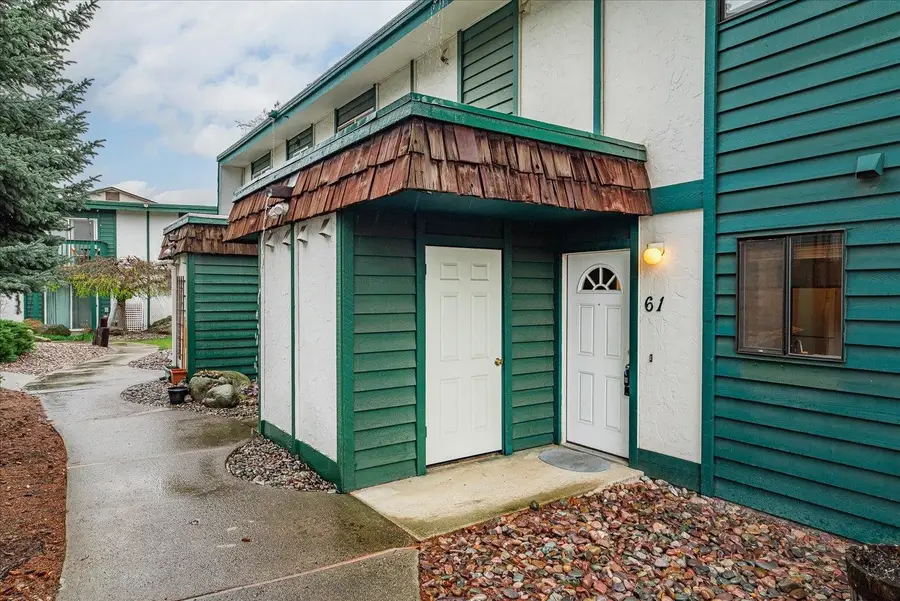
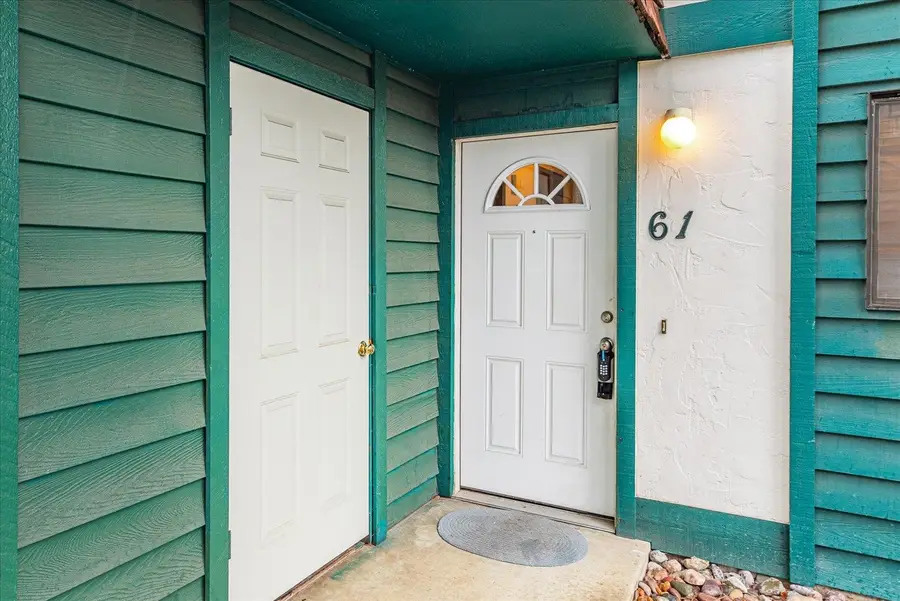
Listed by:tim olsen
Office:john l scott, spokane valley
MLS#:202519078
Source:WA_SAR
Price summary
- Price:$170,000
- Price per sq. ft.:$166.67
About this home
First time on the market in over 30 years! This well-maintained 2-bedroom, 1.5-bath condo offers generous living space and thoughtful updates. The main floor features a spacious living room complete with a cozy wood-burning fireplace—perfect for those chilly Spokane winters. Upstairs, you’ll find two comfortable bedrooms and a large full bathroom. The primary bedroom boasts a brand-new private deck with stunning views of the Spokane River—ideal for morning coffee or evening relaxation in addition to a large closet and wall A/C unit. Enjoy updated flooring throughout both levels, giving the home a fresh and modern feel. HOA dues cover water, sewer, and garbage, and residents also have access to a community outdoor pool—perfect for summer months. This property is conveniently located near Spokane Community College and is an excellent option for a primary residence or investment opportunity. Don’t miss your chance to own a piece of Spokane at an incredible value!
Contact an agent
Home facts
- Year built:1974
- Listing Id #:202519078
- Added:55 day(s) ago
- Updated:August 12, 2025 at 08:01 AM
Rooms and interior
- Bedrooms:2
- Total bathrooms:2
- Full bathrooms:2
- Living area:1,020 sq. ft.
Heating and cooling
- Heating:Baseboard, Electric
Structure and exterior
- Roof:Flat
- Year built:1974
- Building area:1,020 sq. ft.
Finances and disclosures
- Price:$170,000
- Price per sq. ft.:$166.67
- Tax amount:$1,746
New listings near 2121 E Upriver Dr #Unit 61
- Open Sat, 10am to 12pmNew
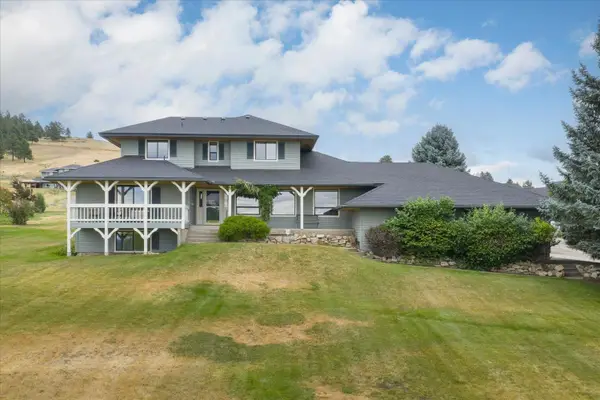 $879,900Active5 beds 4 baths3,840 sq. ft.
$879,900Active5 beds 4 baths3,840 sq. ft.6205 S Dearborn Rd, Spokane, WA 99223
MLS# 202522398Listed by: JOHN L SCOTT, INC. - New
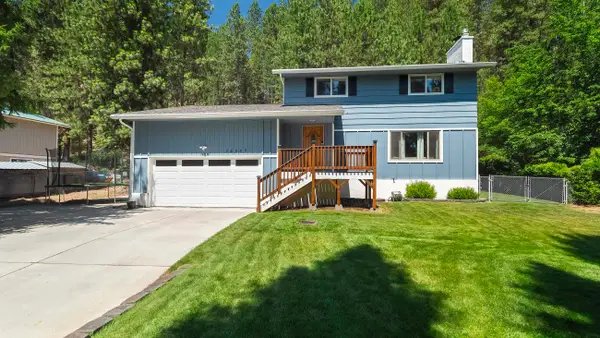 $590,000Active4 beds 4 baths2,964 sq. ft.
$590,000Active4 beds 4 baths2,964 sq. ft.15307 N Cincinnati Dr, Spokane, WA 99208
MLS# 202522399Listed by: WINDERMERE NORTH - New
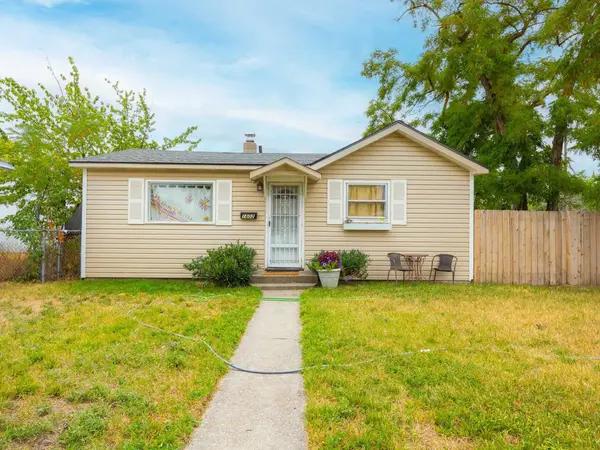 $234,900Active2 beds 1 baths
$234,900Active2 beds 1 baths1602 E Central Ave, Spokane, WA 99208
MLS# 202522404Listed by: URBAN SETTLEMENTS - New
 $350,000Active5 beds 2 baths2,344 sq. ft.
$350,000Active5 beds 2 baths2,344 sq. ft.5138 W Rosewood Ave, Spokane, WA 99208
MLS# 202522393Listed by: HAVEN REAL ESTATE GROUP - Open Sun, 11am to 3pmNew
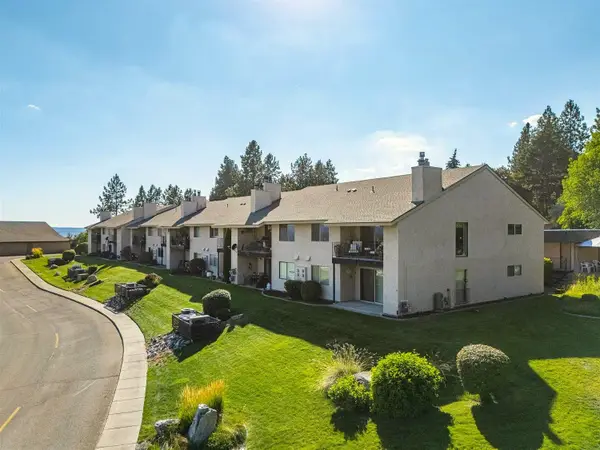 $320,000Active2 beds 2 baths1,105 sq. ft.
$320,000Active2 beds 2 baths1,105 sq. ft.5303 N Argonne #16 Ln #16, Spokane, WA 99212
MLS# 202522397Listed by: PROFESSIONAL REALTY SERVICES - New
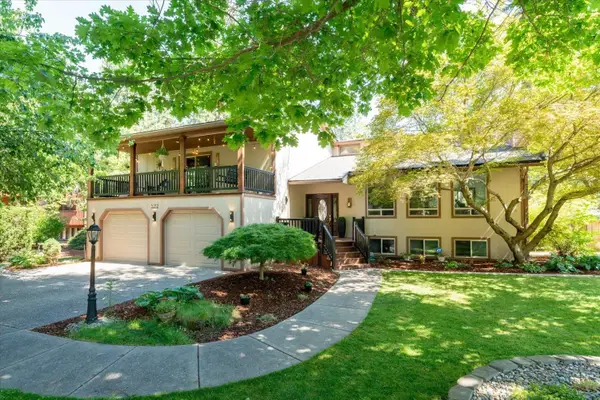 $649,900Active4 beds 3 baths3,944 sq. ft.
$649,900Active4 beds 3 baths3,944 sq. ft.5212 N Northwood Dr, Spokane, WA 99212
MLS# 202522386Listed by: KELLER WILLIAMS SPOKANE - MAIN - Open Sun, 1 to 3pmNew
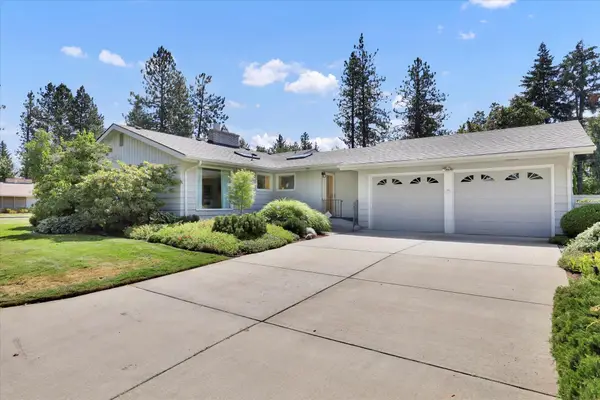 $480,000Active3 beds 2 baths1,880 sq. ft.
$480,000Active3 beds 2 baths1,880 sq. ft.4202 S Magnolia St, Spokane, WA 99203
MLS# 202522391Listed by: EXP REALTY, LLC - New
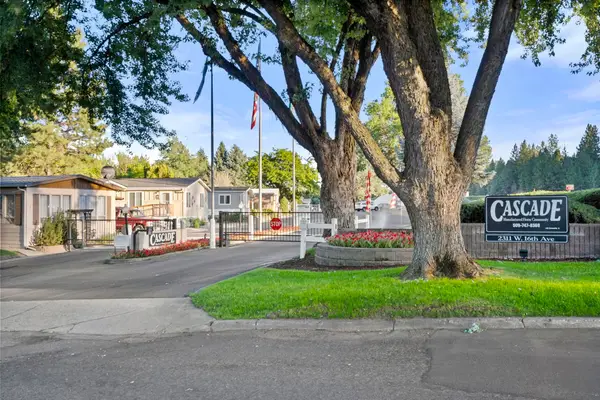 $130,000Active3 beds 2 baths1,568 sq. ft.
$130,000Active3 beds 2 baths1,568 sq. ft.2311 W 16th Ave, Spokane, WA 99224
MLS# 202522392Listed by: REAL BROKER LLC - New
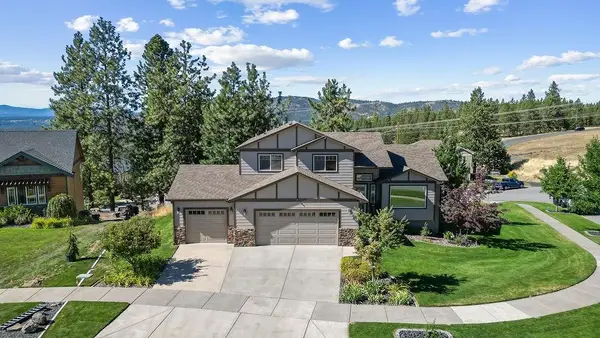 $550,000Active3 beds 3 baths1,840 sq. ft.
$550,000Active3 beds 3 baths1,840 sq. ft.10807 N Navaho Dr, Spokane, WA 99208
MLS# 202522384Listed by: KELLER WILLIAMS SPOKANE - MAIN - New
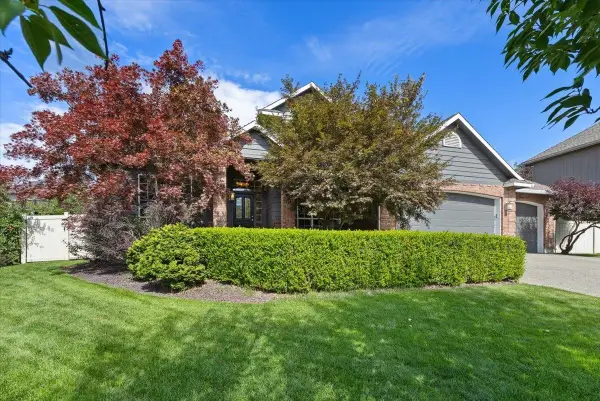 $695,000Active5 beds 5 baths3,988 sq. ft.
$695,000Active5 beds 5 baths3,988 sq. ft.4915 S Ashton Ct, Spokane, WA 99223
MLS# 202522380Listed by: SELKIRK RESIDENTIAL
