2628 E 39th Ave, Spokane, WA 99223
Local realty services provided by:Better Homes and Gardens Real Estate Pacific Commons
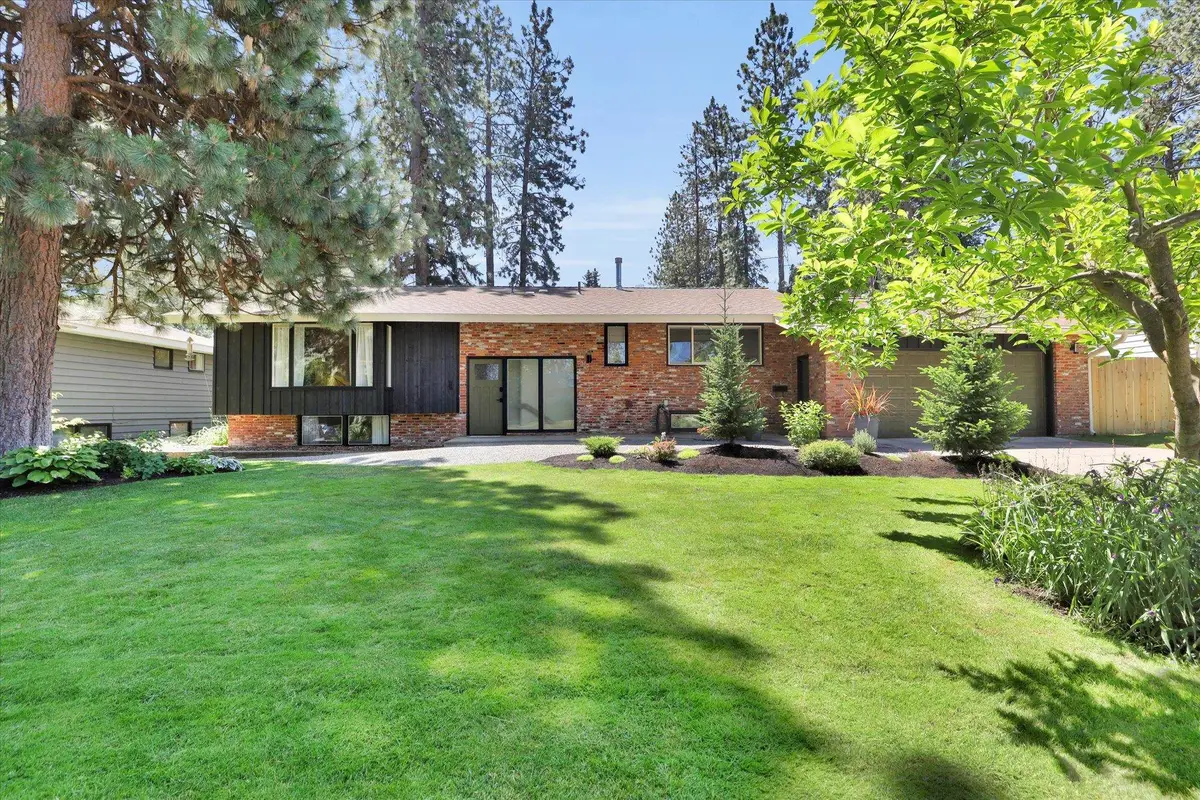
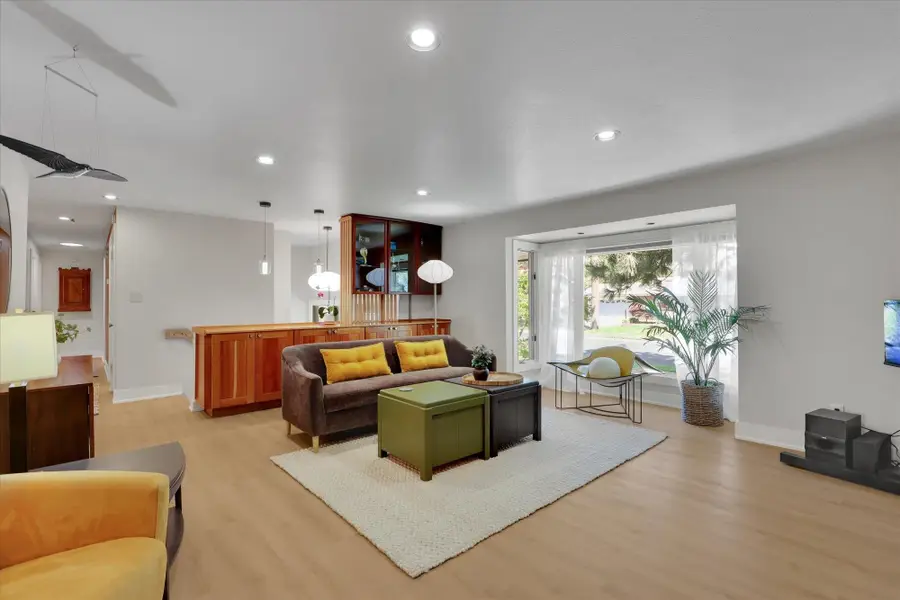
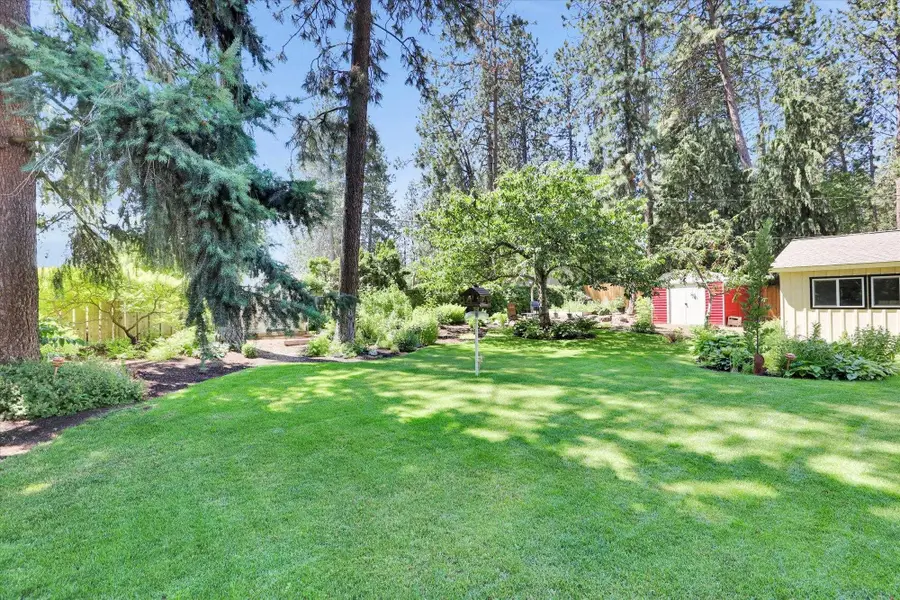
Listed by:micaela jaime
Office:exp realty, llc. branch
MLS#:202519869
Source:WA_SAR
Price summary
- Price:$600,000
- Price per sq. ft.:$206.9
About this home
Welcome to this pristine South Hill Mid-Century Modern raised ranch — featuring 6+bedrms + 3+bathrms, perfectly situated in a highly sought-after school dist just blocks away! Tucked into a serene + private treed backyard, this home offers a blend of spacious living + thoughtful updates. The sprawling main flr is filled w natural light from oversized windows that bring the outdoors in. Enjoy brand-new hard surface flooring and fresh paint throughout. Beautiful chef-ready kitchen—complete with solid surface countertops, Cherry cabinets w pull-outs, custom organization + a double oven for all your cooking needs. The main level features 3 generous bedrms, including primary suite w ¾ bath. Downstairs to find 3+ (non-egress) bedrms & 3/4 bath, a 2nd full kitch, + fam rm w wet bar—perfect for rental income or in-law suite with its own outside entry. Step into a backyard oasis. A gardener's dream, mature fruit trees, greenhouse, shed, sprinklers & a fully equip heated shop for all your wood or car projects!
Contact an agent
Home facts
- Year built:1964
- Listing Id #:202519869
- Added:42 day(s) ago
- Updated:August 12, 2025 at 08:01 AM
Rooms and interior
- Bedrooms:6
- Total bathrooms:4
- Full bathrooms:4
- Living area:2,900 sq. ft.
Structure and exterior
- Year built:1964
- Building area:2,900 sq. ft.
- Lot area:0.29 Acres
Schools
- High school:Ferris
- Middle school:Perpez
- Elementary school:Hamblen
Finances and disclosures
- Price:$600,000
- Price per sq. ft.:$206.9
- Tax amount:$4,210
New listings near 2628 E 39th Ave
- Open Sat, 10am to 12pmNew
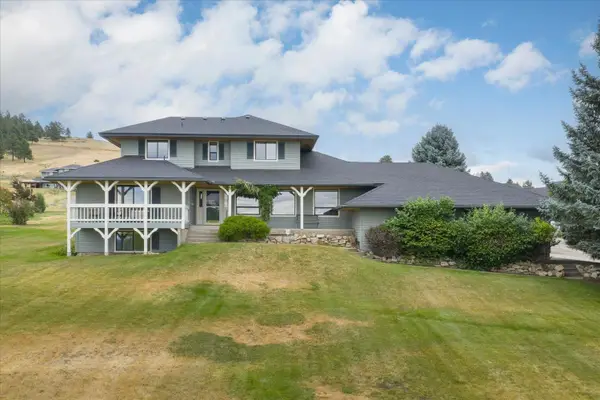 $879,900Active5 beds 4 baths3,840 sq. ft.
$879,900Active5 beds 4 baths3,840 sq. ft.6205 S Dearborn Rd, Spokane, WA 99223
MLS# 202522398Listed by: JOHN L SCOTT, INC. - New
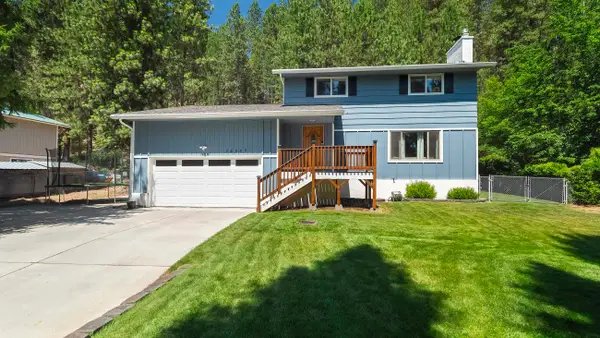 $590,000Active4 beds 4 baths2,964 sq. ft.
$590,000Active4 beds 4 baths2,964 sq. ft.15307 N Cincinnati Dr, Spokane, WA 99208
MLS# 202522399Listed by: WINDERMERE NORTH - New
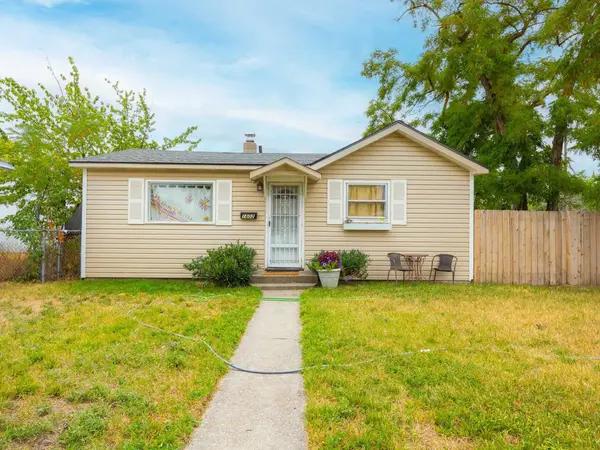 $234,900Active2 beds 1 baths
$234,900Active2 beds 1 baths1602 E Central Ave, Spokane, WA 99208
MLS# 202522404Listed by: URBAN SETTLEMENTS - New
 $350,000Active5 beds 2 baths2,344 sq. ft.
$350,000Active5 beds 2 baths2,344 sq. ft.5138 W Rosewood Ave, Spokane, WA 99208
MLS# 202522393Listed by: HAVEN REAL ESTATE GROUP - Open Sun, 11am to 3pmNew
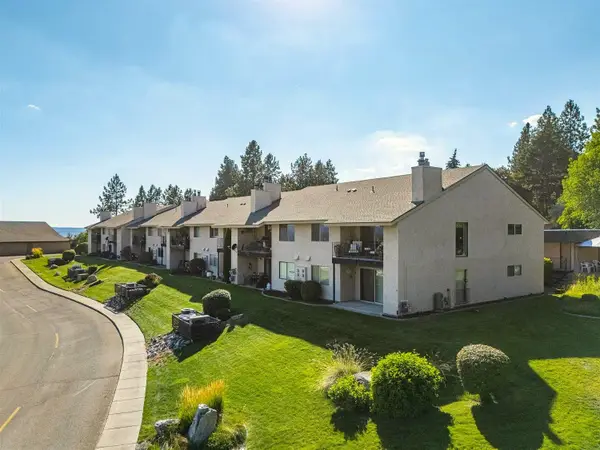 $320,000Active2 beds 2 baths1,105 sq. ft.
$320,000Active2 beds 2 baths1,105 sq. ft.5303 N Argonne #16 Ln #16, Spokane, WA 99212
MLS# 202522397Listed by: PROFESSIONAL REALTY SERVICES - New
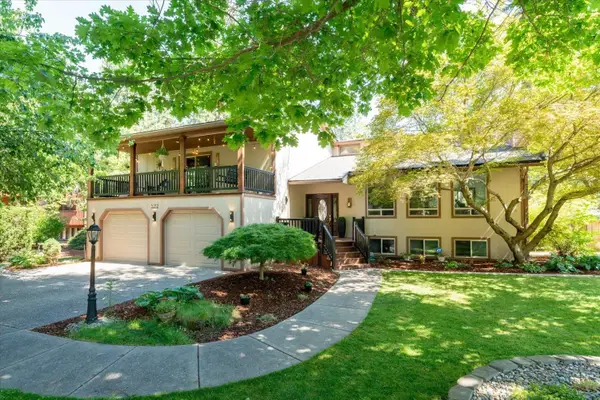 $649,900Active4 beds 3 baths3,944 sq. ft.
$649,900Active4 beds 3 baths3,944 sq. ft.5212 N Northwood Dr, Spokane, WA 99212
MLS# 202522386Listed by: KELLER WILLIAMS SPOKANE - MAIN - Open Sun, 1 to 3pmNew
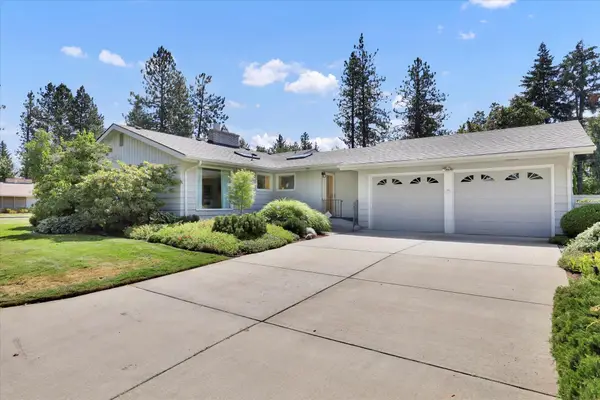 $480,000Active3 beds 2 baths1,880 sq. ft.
$480,000Active3 beds 2 baths1,880 sq. ft.4202 S Magnolia St, Spokane, WA 99203
MLS# 202522391Listed by: EXP REALTY, LLC - New
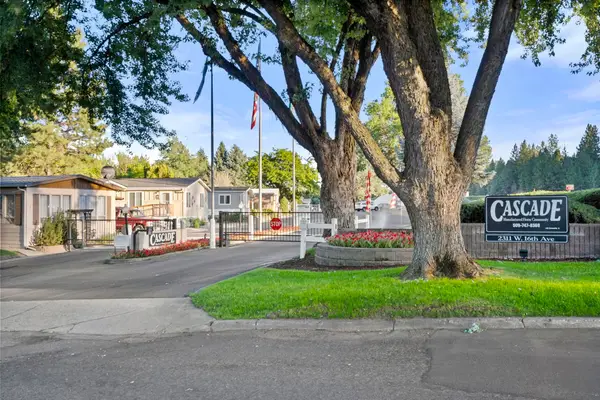 $130,000Active3 beds 2 baths1,568 sq. ft.
$130,000Active3 beds 2 baths1,568 sq. ft.2311 W 16th Ave, Spokane, WA 99224
MLS# 202522392Listed by: REAL BROKER LLC - New
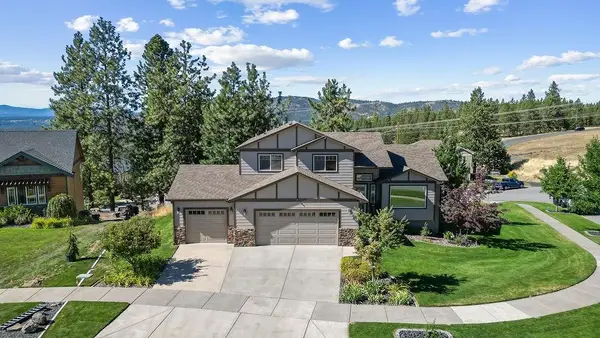 $550,000Active3 beds 3 baths1,840 sq. ft.
$550,000Active3 beds 3 baths1,840 sq. ft.10807 N Navaho Dr, Spokane, WA 99208
MLS# 202522384Listed by: KELLER WILLIAMS SPOKANE - MAIN - New
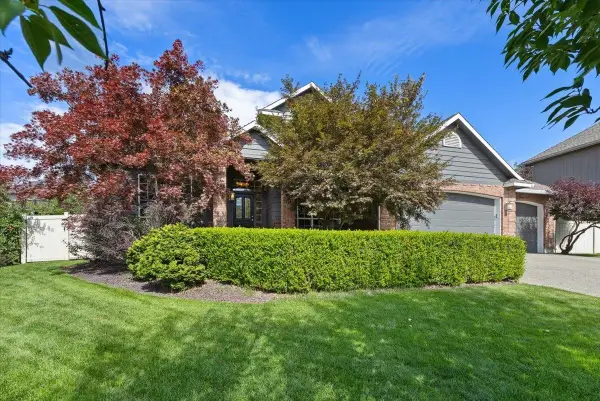 $695,000Active5 beds 5 baths3,988 sq. ft.
$695,000Active5 beds 5 baths3,988 sq. ft.4915 S Ashton Ct, Spokane, WA 99223
MLS# 202522380Listed by: SELKIRK RESIDENTIAL
