2633 W Crown Ave, Spokane, WA 99205
Local realty services provided by:Better Homes and Gardens Real Estate Pacific Commons
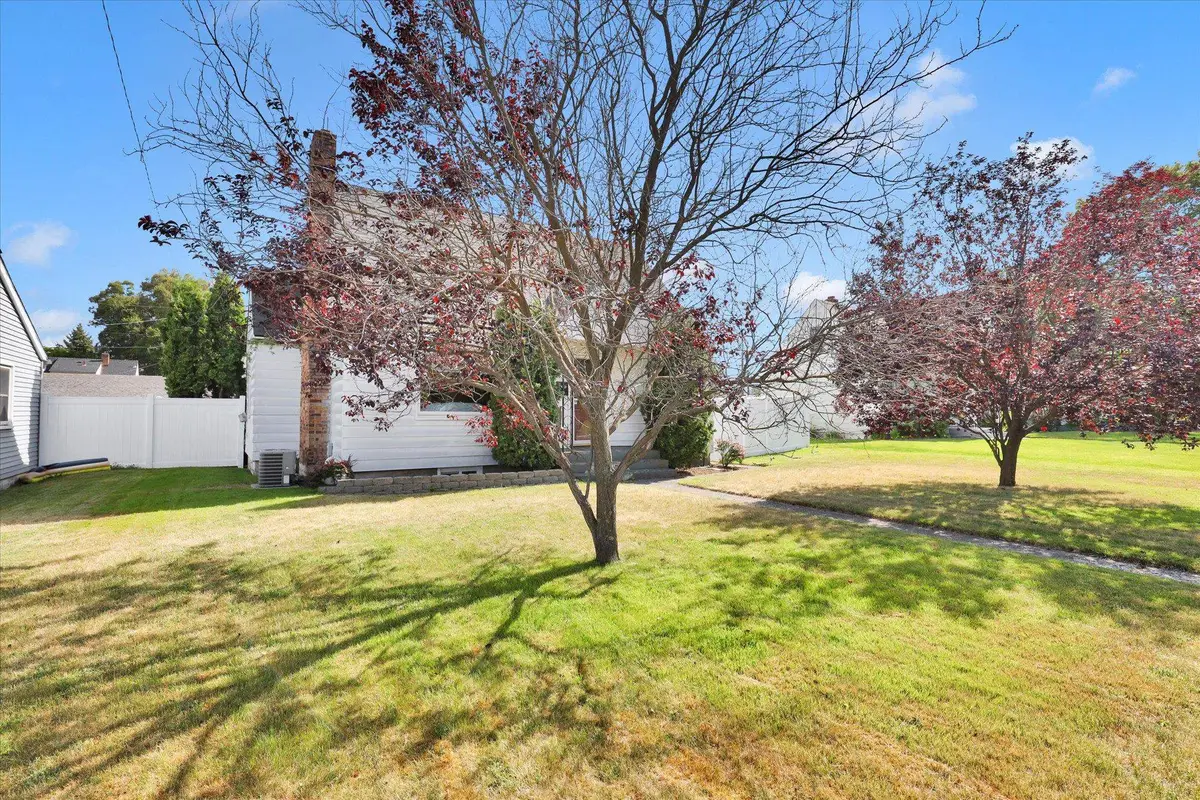
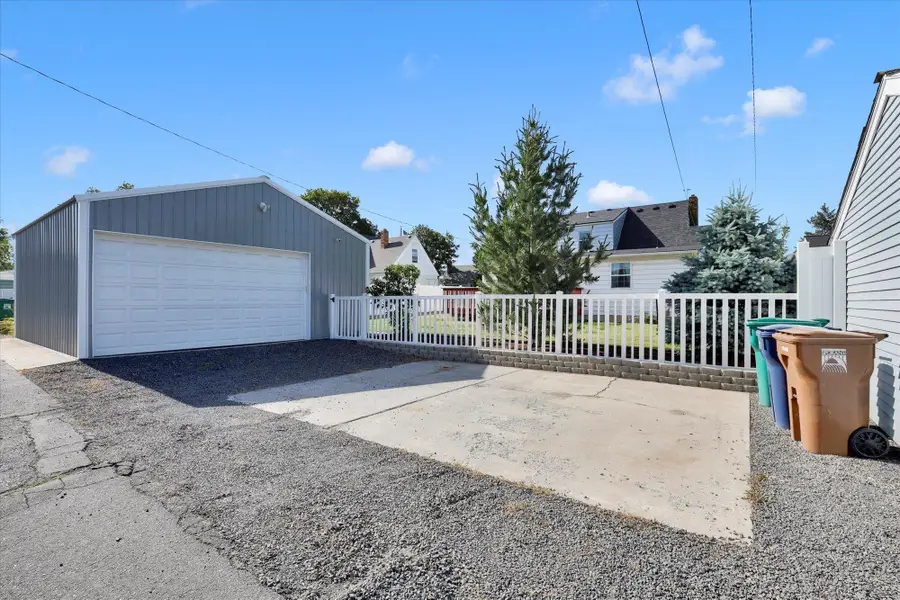

2633 W Crown Ave,Spokane, WA 99205
$389,000
- 3 Beds
- 2 Baths
- 2,426 sq. ft.
- Single family
- Pending
Listed by:susan evans
Office:amplify real estate services
MLS#:202519051
Source:WA_SAR
Price summary
- Price:$389,000
- Price per sq. ft.:$160.35
About this home
This inviting home features a spacious dining room, main floor utilities, and an oversized primary bedroom with a walk-in closet. Two cozy dormer-style bedrooms are located upstairs, full of charm and natural light. The meticulously remodeled kitchen stands out with stainless steel appliances, solid surface countertops, custom cabinetry, and a tiled backsplash—perfectly blending style and function. A wood-burning fireplace adds warmth to the main living space, and original hardwood floors lie beneath the carpet in the expansive living room, ready to be uncovered and finished to your taste. Downstairs, you’ll find a full bath, storage, a family room, and an office or potential fourth bedroom—ideal for guests, hobbies, or work-from-home needs. The private vinyl-fenced backyard features a sprinkler system and a nice-sized deck for outdoor entertaining. A detached 24x24 garage, gas forced air heat, central AC, and newer roof and windows complete this gem!
Contact an agent
Home facts
- Year built:1947
- Listing Id #:202519051
- Added:55 day(s) ago
- Updated:August 12, 2025 at 08:01 AM
Rooms and interior
- Bedrooms:3
- Total bathrooms:2
- Full bathrooms:2
- Living area:2,426 sq. ft.
Structure and exterior
- Year built:1947
- Building area:2,426 sq. ft.
- Lot area:0.18 Acres
Schools
- High school:Shadle Park
- Elementary school:Browne
Finances and disclosures
- Price:$389,000
- Price per sq. ft.:$160.35
- Tax amount:$3,190
New listings near 2633 W Crown Ave
- Open Sat, 10am to 12pmNew
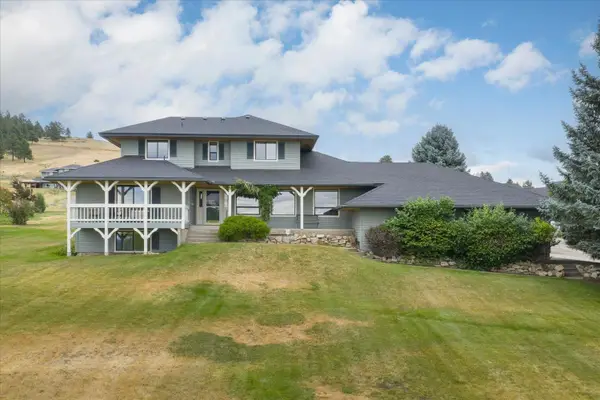 $879,900Active5 beds 4 baths3,840 sq. ft.
$879,900Active5 beds 4 baths3,840 sq. ft.6205 S Dearborn Rd, Spokane, WA 99223
MLS# 202522398Listed by: JOHN L SCOTT, INC. - New
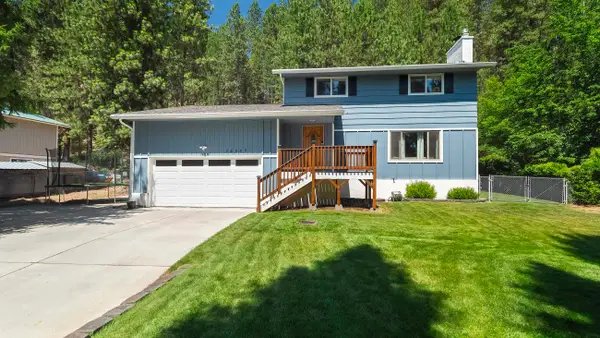 $590,000Active4 beds 4 baths2,964 sq. ft.
$590,000Active4 beds 4 baths2,964 sq. ft.15307 N Cincinnati Dr, Spokane, WA 99208
MLS# 202522399Listed by: WINDERMERE NORTH - New
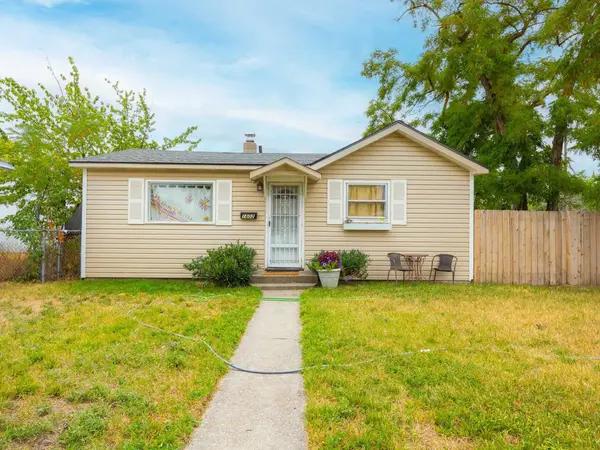 $234,900Active2 beds 1 baths
$234,900Active2 beds 1 baths1602 E Central Ave, Spokane, WA 99208
MLS# 202522404Listed by: URBAN SETTLEMENTS - New
 $350,000Active5 beds 2 baths2,344 sq. ft.
$350,000Active5 beds 2 baths2,344 sq. ft.5138 W Rosewood Ave, Spokane, WA 99208
MLS# 202522393Listed by: HAVEN REAL ESTATE GROUP - Open Sun, 11am to 3pmNew
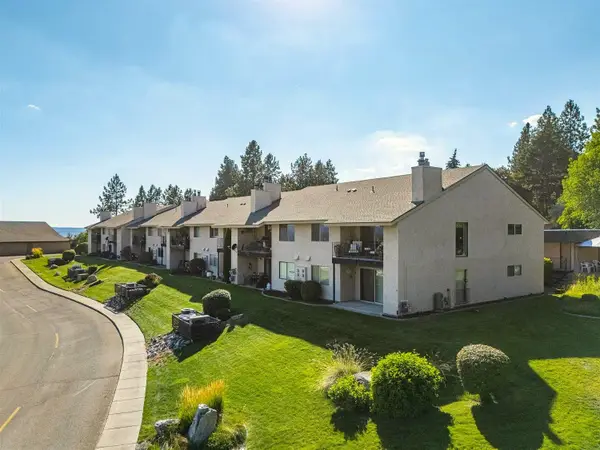 $320,000Active2 beds 2 baths1,105 sq. ft.
$320,000Active2 beds 2 baths1,105 sq. ft.5303 N Argonne #16 Ln #16, Spokane, WA 99212
MLS# 202522397Listed by: PROFESSIONAL REALTY SERVICES - New
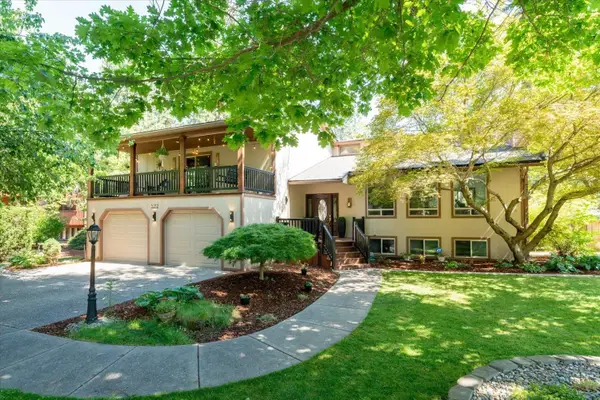 $649,900Active4 beds 3 baths3,944 sq. ft.
$649,900Active4 beds 3 baths3,944 sq. ft.5212 N Northwood Dr, Spokane, WA 99212
MLS# 202522386Listed by: KELLER WILLIAMS SPOKANE - MAIN - Open Sun, 1 to 3pmNew
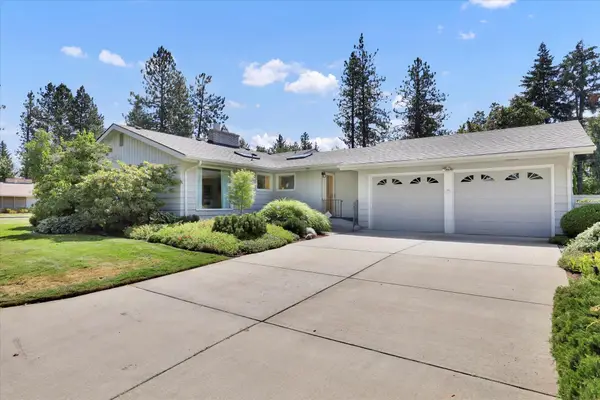 $480,000Active3 beds 2 baths1,880 sq. ft.
$480,000Active3 beds 2 baths1,880 sq. ft.4202 S Magnolia St, Spokane, WA 99203
MLS# 202522391Listed by: EXP REALTY, LLC - New
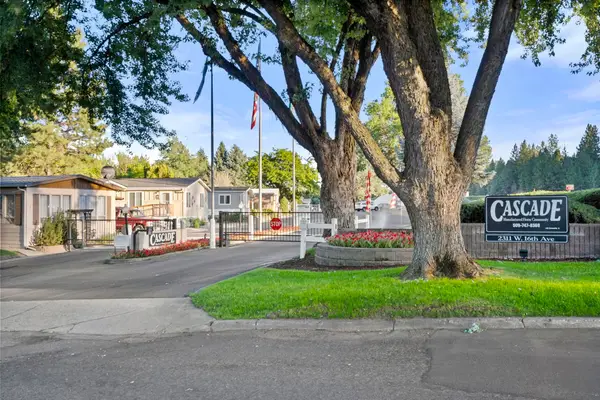 $130,000Active3 beds 2 baths1,568 sq. ft.
$130,000Active3 beds 2 baths1,568 sq. ft.2311 W 16th Ave, Spokane, WA 99224
MLS# 202522392Listed by: REAL BROKER LLC - New
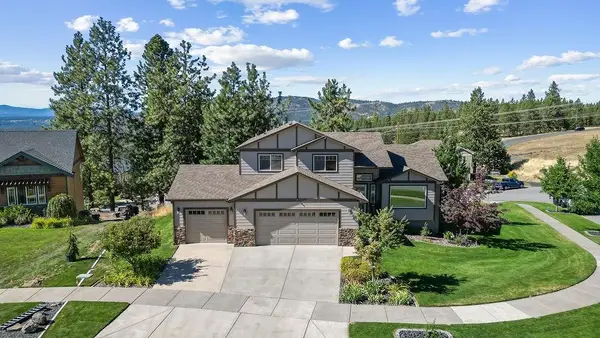 $550,000Active3 beds 3 baths1,840 sq. ft.
$550,000Active3 beds 3 baths1,840 sq. ft.10807 N Navaho Dr, Spokane, WA 99208
MLS# 202522384Listed by: KELLER WILLIAMS SPOKANE - MAIN - New
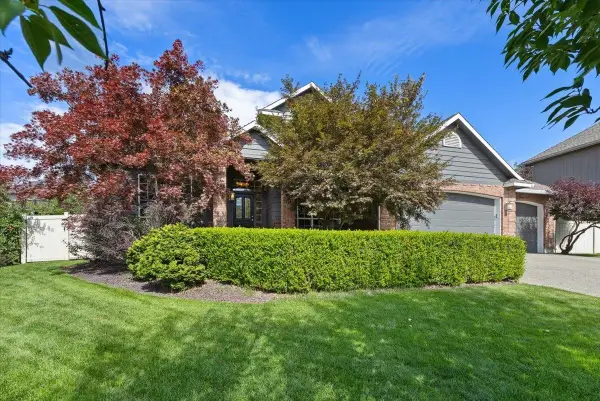 $695,000Active5 beds 5 baths3,988 sq. ft.
$695,000Active5 beds 5 baths3,988 sq. ft.4915 S Ashton Ct, Spokane, WA 99223
MLS# 202522380Listed by: SELKIRK RESIDENTIAL
