2703 E 4th Ave, Spokane, WA 99202
Local realty services provided by:Better Homes and Gardens Real Estate Pacific Commons
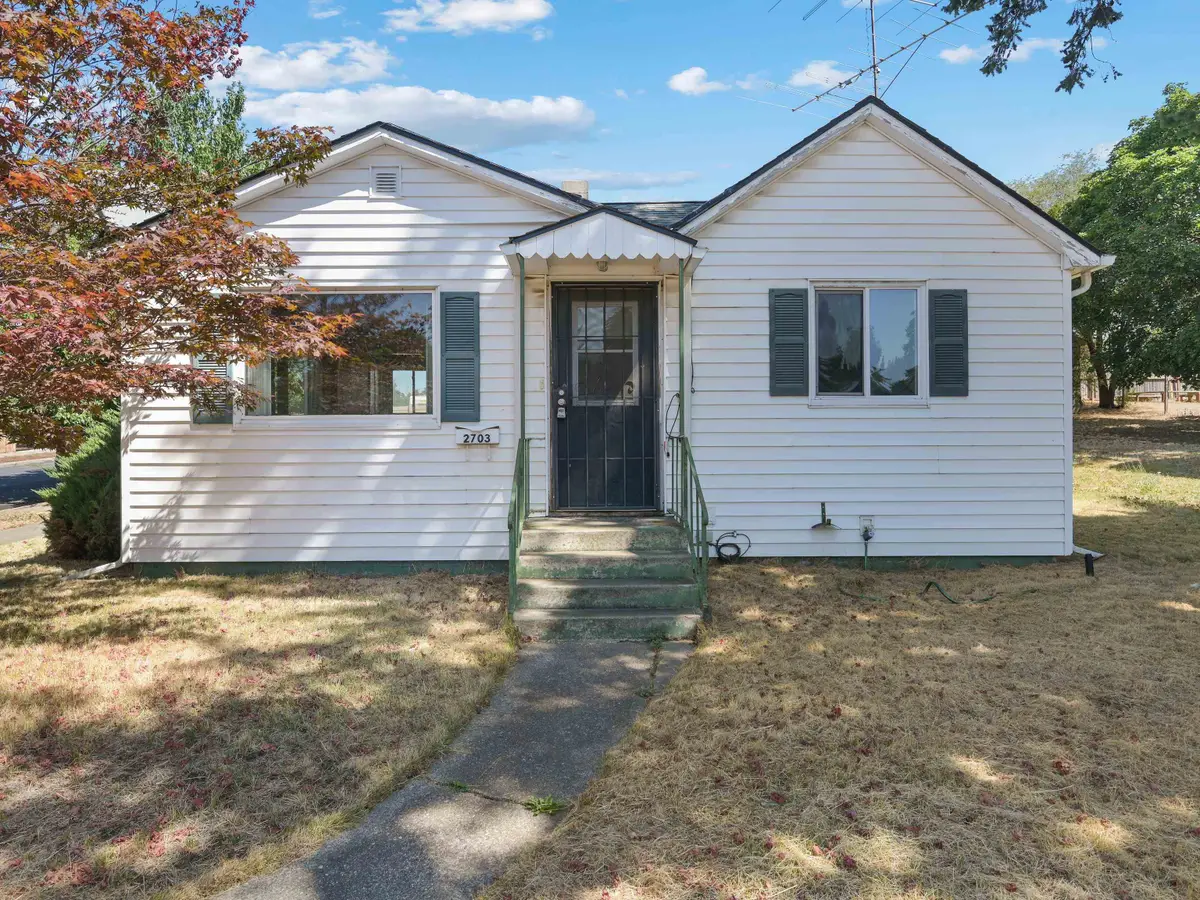

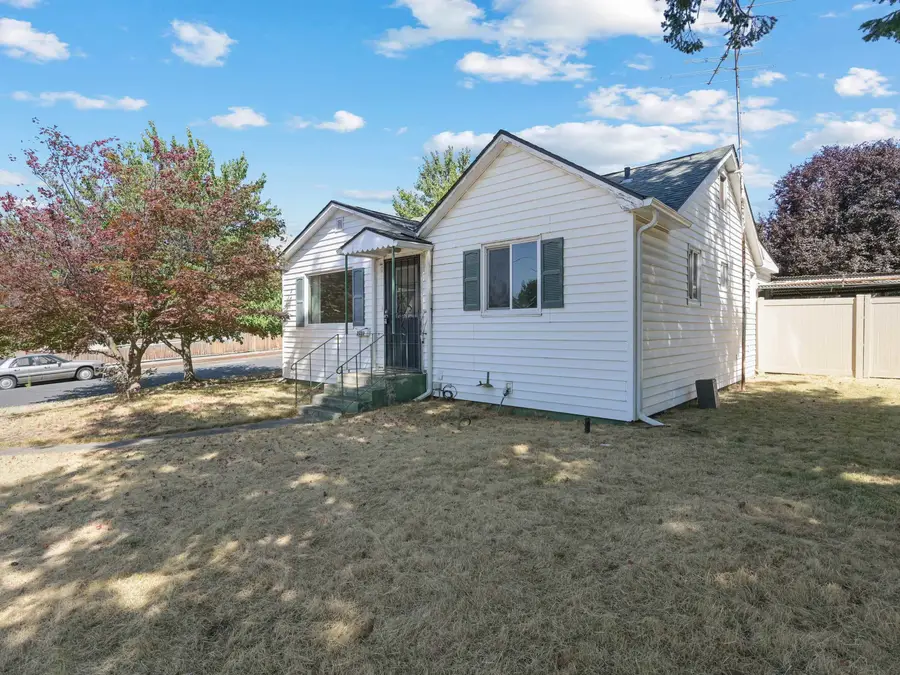
Listed by:john leland
Office:upward advisors
MLS#:202520714
Source:WA_SAR
Price summary
- Price:$229,900
- Price per sq. ft.:$273.04
About this home
Welcome to East Central, an area of Spokane benefitting from immense revitalization including the renovation of Liberty Park, which sits just 9 blocks away & boasts a brand new aquatic center & one of Spokane's newest public libraries. A neighborhood business district is located only 6 blocks away & offers the convenience of shopping, options for dining & other amenities. This corner parcel allows for ample street parking, as well as a 3-car garage, providing great space for secure parking & a legitimate workshop. The secure backyard is fully fenced, offering a place for quiet enjoyment on the covered patio & household pets. Inside one is greeted by a mix of engineered & natural wood floors with updated vinyl windows. Bedrooms, bathroom & a laundry room on the same level allow for main floor living. Vinyl siding & dimensional roofing on the exterior will provide years of protection from the elements. Bring your paintbrush, make this your home by providing your own touches and begin building equity!
Contact an agent
Home facts
- Year built:1951
- Listing Id #:202520714
- Added:27 day(s) ago
- Updated:July 30, 2025 at 10:59 AM
Rooms and interior
- Bedrooms:2
- Total bathrooms:1
- Full bathrooms:1
- Living area:842 sq. ft.
Heating and cooling
- Heating:Baseboard, Ductless, Electric
Structure and exterior
- Year built:1951
- Building area:842 sq. ft.
- Lot area:0.16 Acres
Schools
- High school:Ferris
- Middle school:Chase
- Elementary school:Scott
Finances and disclosures
- Price:$229,900
- Price per sq. ft.:$273.04
- Tax amount:$2,299
New listings near 2703 E 4th Ave
- Open Sat, 10am to 12pmNew
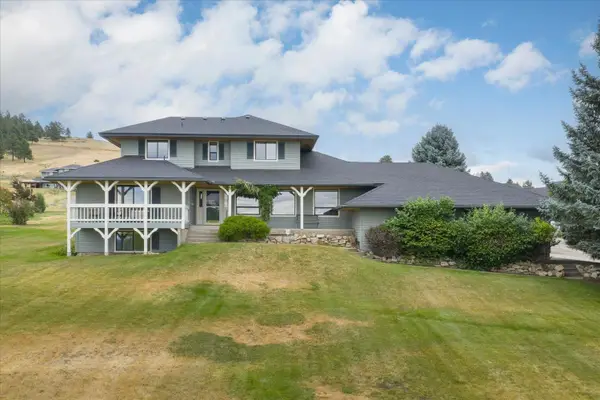 $879,900Active5 beds 4 baths3,840 sq. ft.
$879,900Active5 beds 4 baths3,840 sq. ft.6205 S Dearborn Rd, Spokane, WA 99223
MLS# 202522398Listed by: JOHN L SCOTT, INC. - New
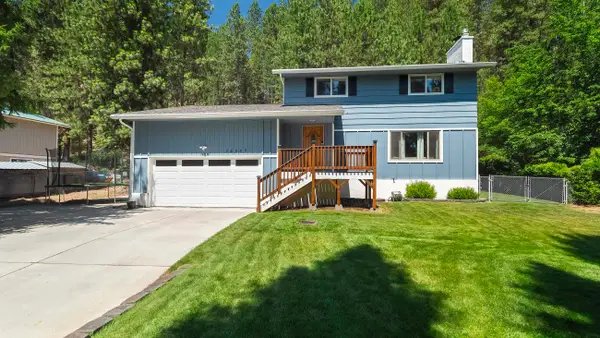 $590,000Active4 beds 4 baths2,964 sq. ft.
$590,000Active4 beds 4 baths2,964 sq. ft.15307 N Cincinnati Dr, Spokane, WA 99208
MLS# 202522399Listed by: WINDERMERE NORTH - New
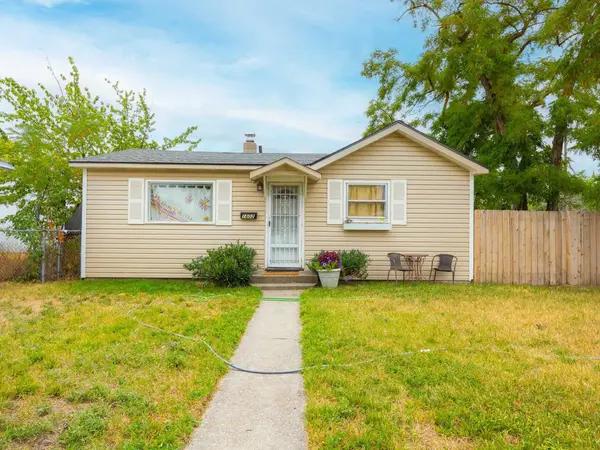 $234,900Active2 beds 1 baths
$234,900Active2 beds 1 baths1602 E Central Ave, Spokane, WA 99208
MLS# 202522404Listed by: URBAN SETTLEMENTS - New
 $350,000Active5 beds 2 baths2,344 sq. ft.
$350,000Active5 beds 2 baths2,344 sq. ft.5138 W Rosewood Ave, Spokane, WA 99208
MLS# 202522393Listed by: HAVEN REAL ESTATE GROUP - Open Sun, 11am to 3pmNew
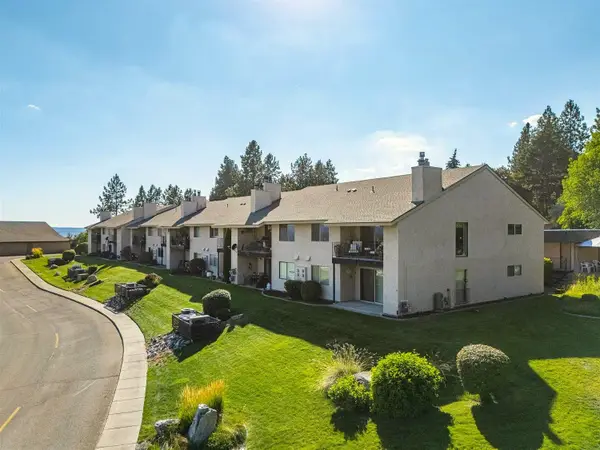 $320,000Active2 beds 2 baths1,105 sq. ft.
$320,000Active2 beds 2 baths1,105 sq. ft.5303 N Argonne #16 Ln #16, Spokane, WA 99212
MLS# 202522397Listed by: PROFESSIONAL REALTY SERVICES - New
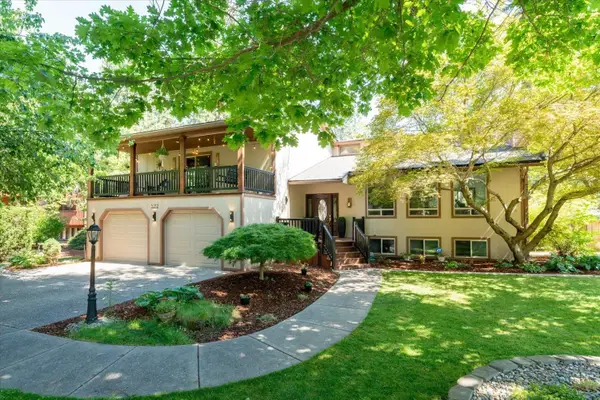 $649,900Active4 beds 3 baths3,944 sq. ft.
$649,900Active4 beds 3 baths3,944 sq. ft.5212 N Northwood Dr, Spokane, WA 99212
MLS# 202522386Listed by: KELLER WILLIAMS SPOKANE - MAIN - Open Sun, 1 to 3pmNew
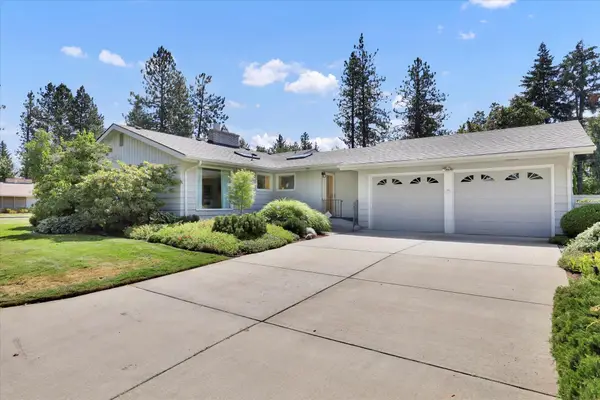 $480,000Active3 beds 2 baths1,880 sq. ft.
$480,000Active3 beds 2 baths1,880 sq. ft.4202 S Magnolia St, Spokane, WA 99203
MLS# 202522391Listed by: EXP REALTY, LLC - New
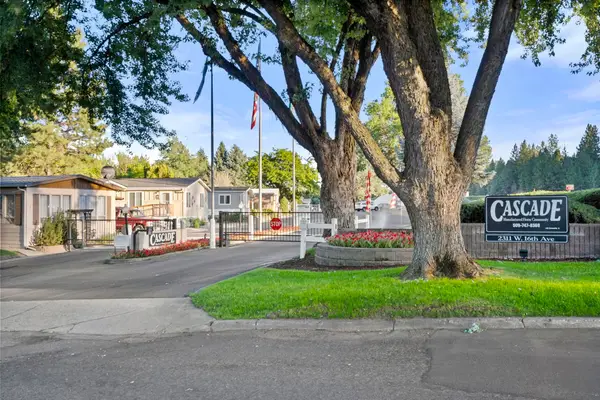 $130,000Active3 beds 2 baths1,568 sq. ft.
$130,000Active3 beds 2 baths1,568 sq. ft.2311 W 16th Ave, Spokane, WA 99224
MLS# 202522392Listed by: REAL BROKER LLC - New
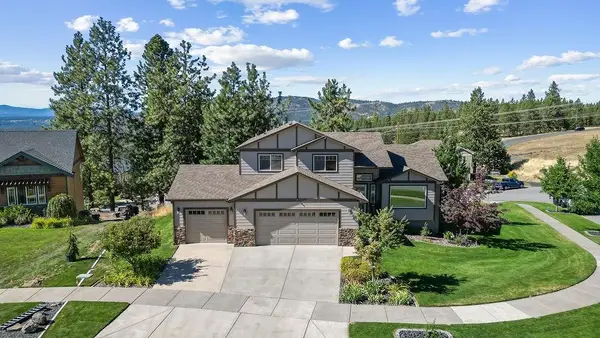 $550,000Active3 beds 3 baths1,840 sq. ft.
$550,000Active3 beds 3 baths1,840 sq. ft.10807 N Navaho Dr, Spokane, WA 99208
MLS# 202522384Listed by: KELLER WILLIAMS SPOKANE - MAIN - New
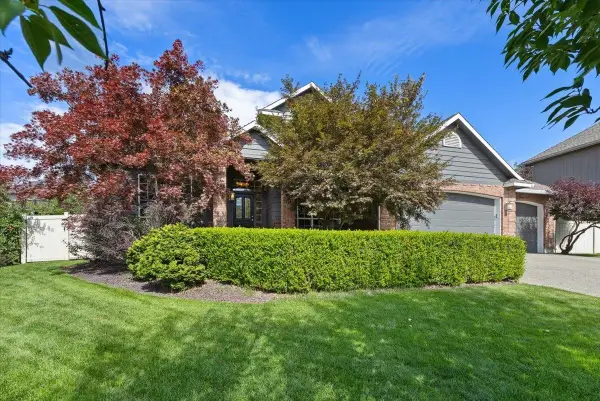 $695,000Active5 beds 5 baths3,988 sq. ft.
$695,000Active5 beds 5 baths3,988 sq. ft.4915 S Ashton Ct, Spokane, WA 99223
MLS# 202522380Listed by: SELKIRK RESIDENTIAL
