2811 E 39th Ave, Spokane, WA 99223
Local realty services provided by:Better Homes and Gardens Real Estate Pacific Commons
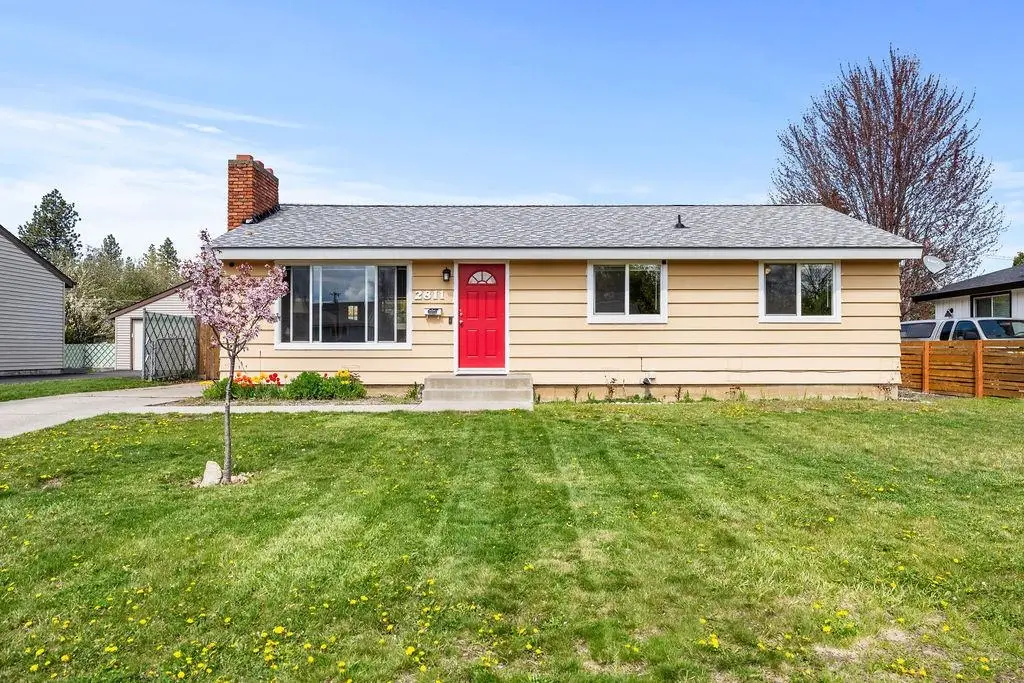
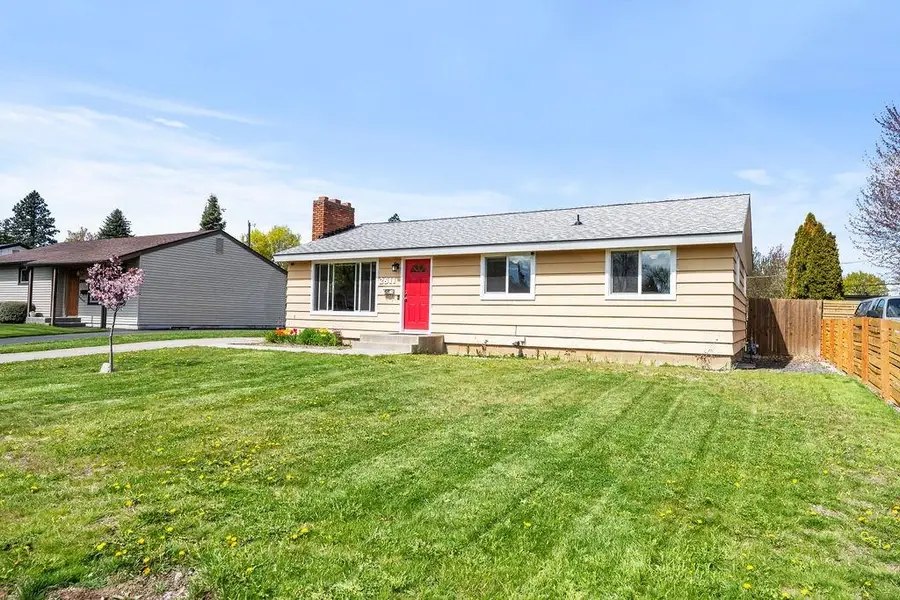
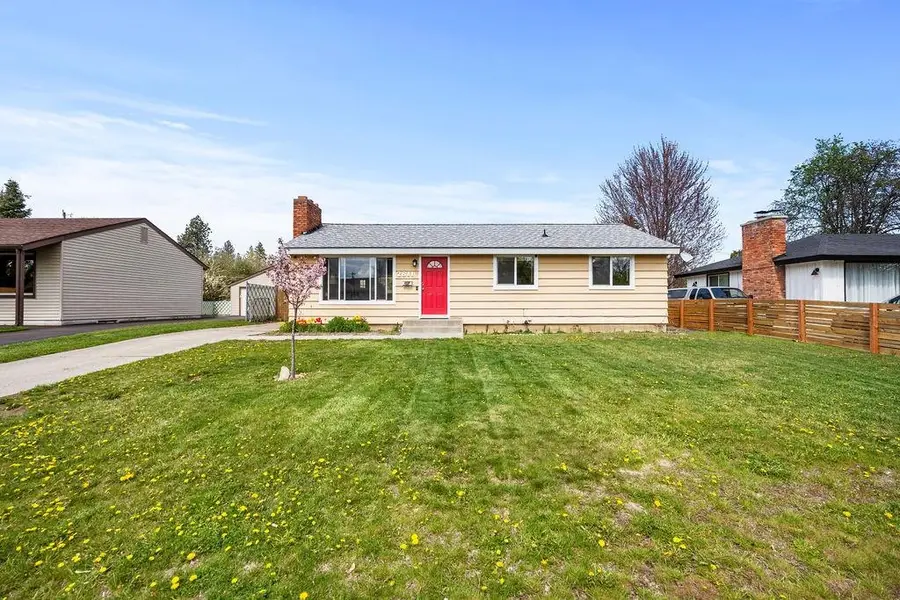
2811 E 39th Ave,Spokane, WA 99223
$379,900
- 5 Beds
- 3 Baths
- 2,184 sq. ft.
- Single family
- Pending
Listed by:steve james
Office:exp realty 4 degrees
MLS#:202520368
Source:WA_SAR
Price summary
- Price:$379,900
- Price per sq. ft.:$173.95
About this home
Spacious Rancher in Prime South Hill Location Tucked away in one of Spokane’s most desirable neighborhoods, this spacious 5-bedroom, 2.5-bath rancher offers 2,184 sq ft of thoughtfully updated living space—just minutes from top-rated schools, shopping, and dining. Step inside to discover a bright and inviting home featuring all-new low-E vinyl windows, a high-efficiency furnace, and central A/C with an air scrubber (2022) for year-round comfort. Recent upgrades include a new roof with flashing (2023), new attic and wall insulation (2023), new water heater (2024), plus extensive electrical and plumbing updates throughout—providing peace of mind and long-term value. The finished basement boasts brand-new laminate flooring and a massive laundry room with ample storage. Outside, enjoy the .19-acre lot with raised garden beds, a 22’x35’ concrete pad ready for a future garage, carport, ADU, or RV, and a 30-amp outlet already installed. Quietly unassuming from the street, this home is a true hidden gem.
Contact an agent
Home facts
- Year built:1958
- Listing Id #:202520368
- Added:34 day(s) ago
- Updated:August 12, 2025 at 08:01 AM
Rooms and interior
- Bedrooms:5
- Total bathrooms:3
- Full bathrooms:3
- Living area:2,184 sq. ft.
Structure and exterior
- Year built:1958
- Building area:2,184 sq. ft.
- Lot area:0.19 Acres
Schools
- High school:Ferris
- Middle school:Peperzak
- Elementary school:Adams
Finances and disclosures
- Price:$379,900
- Price per sq. ft.:$173.95
- Tax amount:$3,441
New listings near 2811 E 39th Ave
- Open Sat, 10am to 12pmNew
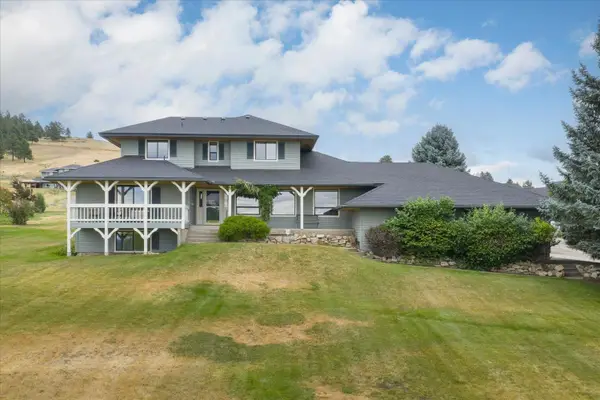 $879,900Active5 beds 4 baths3,840 sq. ft.
$879,900Active5 beds 4 baths3,840 sq. ft.6205 S Dearborn Rd, Spokane, WA 99223
MLS# 202522398Listed by: JOHN L SCOTT, INC. - New
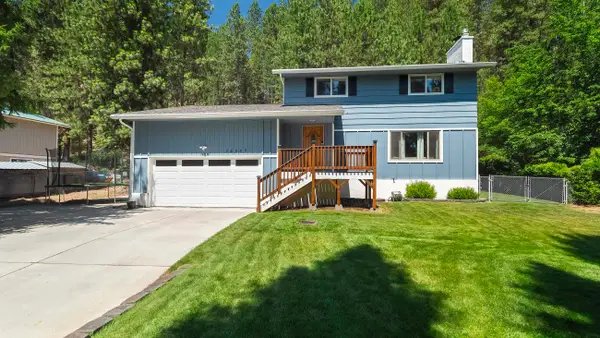 $590,000Active4 beds 4 baths2,964 sq. ft.
$590,000Active4 beds 4 baths2,964 sq. ft.15307 N Cincinnati Dr, Spokane, WA 99208
MLS# 202522399Listed by: WINDERMERE NORTH - New
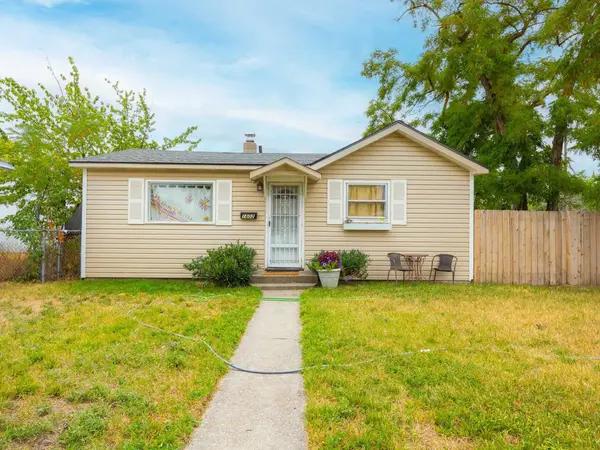 $234,900Active2 beds 1 baths
$234,900Active2 beds 1 baths1602 E Central Ave, Spokane, WA 99208
MLS# 202522404Listed by: URBAN SETTLEMENTS - New
 $350,000Active5 beds 2 baths2,344 sq. ft.
$350,000Active5 beds 2 baths2,344 sq. ft.5138 W Rosewood Ave, Spokane, WA 99208
MLS# 202522393Listed by: HAVEN REAL ESTATE GROUP - Open Sun, 11am to 3pmNew
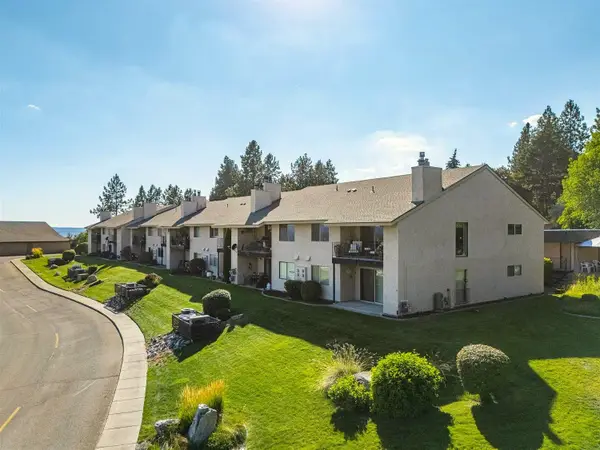 $320,000Active2 beds 2 baths1,105 sq. ft.
$320,000Active2 beds 2 baths1,105 sq. ft.5303 N Argonne #16 Ln #16, Spokane, WA 99212
MLS# 202522397Listed by: PROFESSIONAL REALTY SERVICES - New
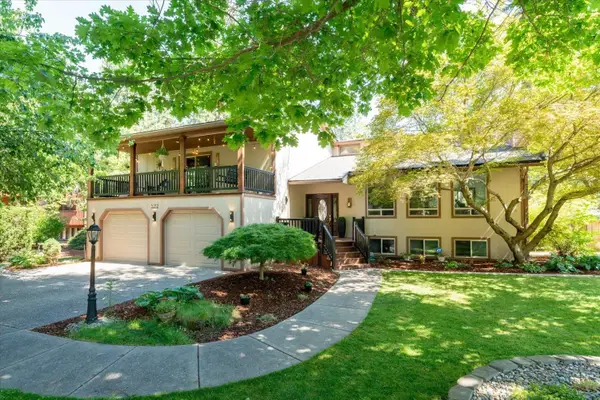 $649,900Active4 beds 3 baths3,944 sq. ft.
$649,900Active4 beds 3 baths3,944 sq. ft.5212 N Northwood Dr, Spokane, WA 99212
MLS# 202522386Listed by: KELLER WILLIAMS SPOKANE - MAIN - Open Sun, 1 to 3pmNew
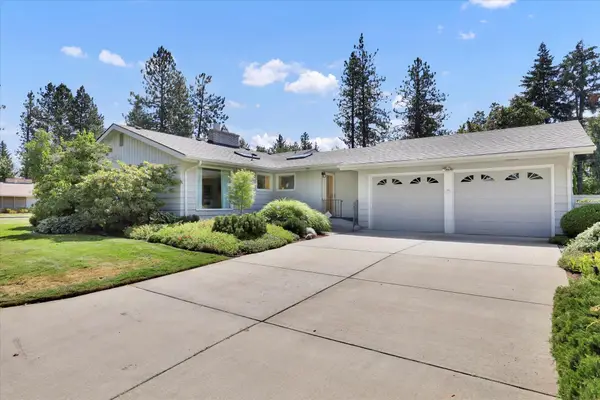 $480,000Active3 beds 2 baths1,880 sq. ft.
$480,000Active3 beds 2 baths1,880 sq. ft.4202 S Magnolia St, Spokane, WA 99203
MLS# 202522391Listed by: EXP REALTY, LLC - New
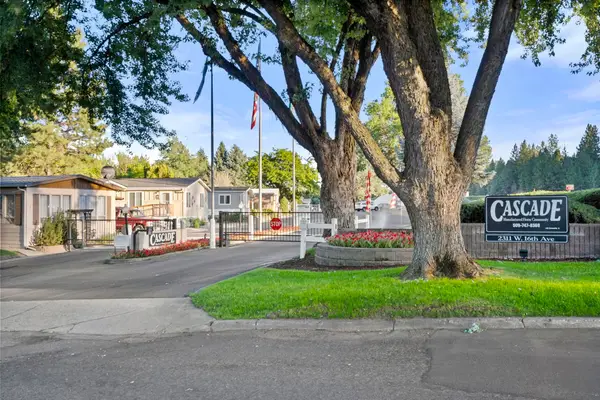 $130,000Active3 beds 2 baths1,568 sq. ft.
$130,000Active3 beds 2 baths1,568 sq. ft.2311 W 16th Ave, Spokane, WA 99224
MLS# 202522392Listed by: REAL BROKER LLC - New
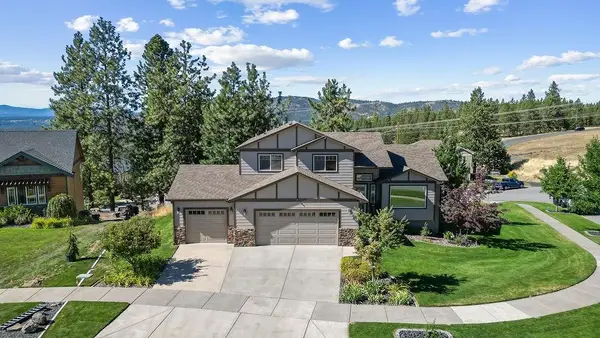 $550,000Active3 beds 3 baths1,840 sq. ft.
$550,000Active3 beds 3 baths1,840 sq. ft.10807 N Navaho Dr, Spokane, WA 99208
MLS# 202522384Listed by: KELLER WILLIAMS SPOKANE - MAIN - New
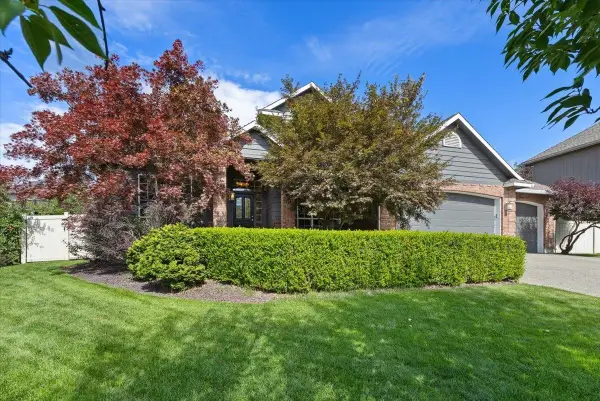 $695,000Active5 beds 5 baths3,988 sq. ft.
$695,000Active5 beds 5 baths3,988 sq. ft.4915 S Ashton Ct, Spokane, WA 99223
MLS# 202522380Listed by: SELKIRK RESIDENTIAL
