3313 S Fancher Rd, Spokane, WA 99223
Local realty services provided by:Better Homes and Gardens Real Estate Pacific Commons
Listed by:jessica granly
Office:john l scott, spokane valley
MLS#:202523432
Source:WA_SAR
Price summary
- Price:$775,000
- Price per sq. ft.:$235.85
About this home
Experience the best of country living w/the conveniences of Spokane’s desirable South Hill. Through the Dutch door into the 3,286 sq ft home you'll discover 5 bedrooms, 3 bathrooms, & a stunning 2-story great room w/ vaulted ceilings & French doors opening to the garden patio. The open-concept kitchen, dining & 2nd living area showcase hardwood floors, while 2 woodburning fireplaces add coziness & charm. A 2nd Dutch door off the kitchen deck opens to enjoy sunset views. This 4.87-acre horse property offers a well-established ranch setup complete w/barn, multiple stalls, cross fencing, riding arena, loafing shed, hobby shed, coops, & storage shed. A 2-car garage & additional outbuilding/shop provide ample space for vehicles, hobbies, or storage. The landscaped grounds feature shady trees. Mechanical updates include a new furnace, whole-house generator, A/C unit, & gas hot water tank. With its blend of upgrades, charm, & tranquility, this slice of paradise is ideal for a hobby farm!
Contact an agent
Home facts
- Year built:1961
- Listing ID #:202523432
- Added:41 day(s) ago
- Updated:October 15, 2025 at 03:53 PM
Rooms and interior
- Bedrooms:5
- Total bathrooms:3
- Full bathrooms:3
- Living area:3,286 sq. ft.
Structure and exterior
- Year built:1961
- Building area:3,286 sq. ft.
- Lot area:4.87 Acres
Schools
- High school:Ferris
- Middle school:Chase
- Elementary school:Moran Prairie
Finances and disclosures
- Price:$775,000
- Price per sq. ft.:$235.85
- Tax amount:$7,619
New listings near 3313 S Fancher Rd
- New
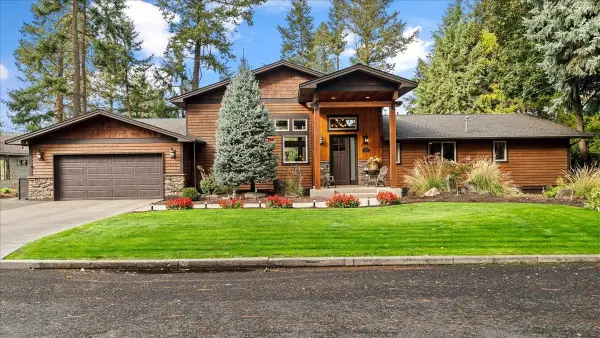 $1,049,000Active5 beds 3 baths3,773 sq. ft.
$1,049,000Active5 beds 3 baths3,773 sq. ft.1622 W Fairway Dr, Spokane, WA 99218
MLS# 202525546Listed by: WINDERMERE NORTH - New
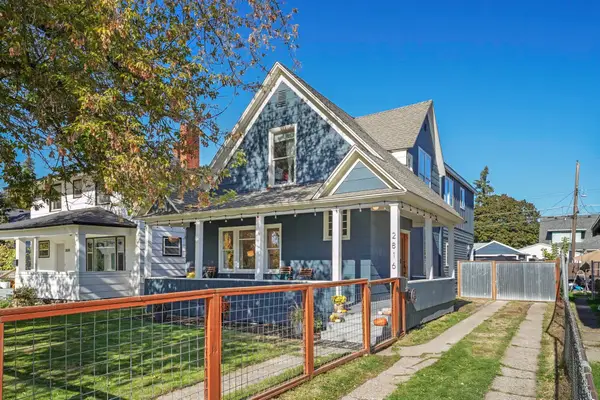 $399,000Active4 beds 3 baths2,403 sq. ft.
$399,000Active4 beds 3 baths2,403 sq. ft.2816 W Boone Ave, Spokane, WA 99201
MLS# 202525542Listed by: COLDWELL BANKER TOMLINSON - New
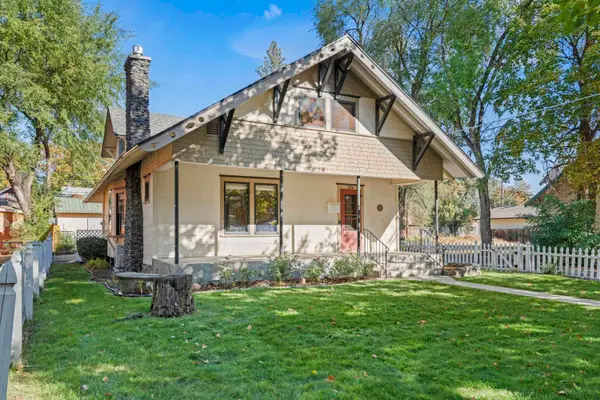 $489,000Active3 beds 2 baths2,676 sq. ft.
$489,000Active3 beds 2 baths2,676 sq. ft.206 W Waverly Pl, Spokane, WA 99205
MLS# 202525538Listed by: AMPLIFY REAL ESTATE SERVICES - New
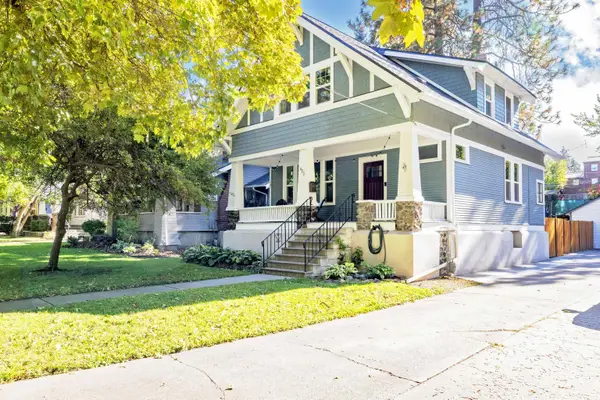 $659,999Active4 beds 3 baths2,250 sq. ft.
$659,999Active4 beds 3 baths2,250 sq. ft.423 W 17th Ave, Spokane, WA 99203
MLS# 202525541Listed by: WINDERMERE MANITO, LLC - New
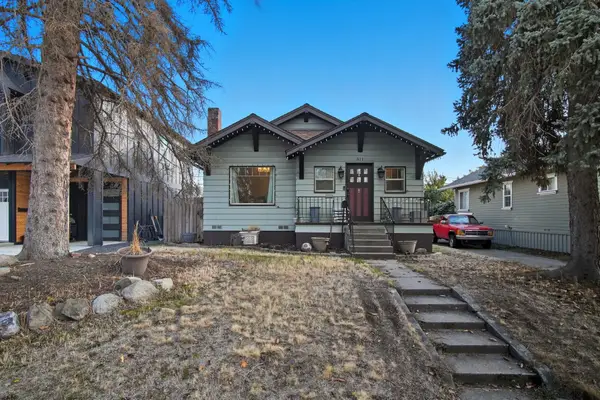 $218,000Active2 beds 1 baths1,277 sq. ft.
$218,000Active2 beds 1 baths1,277 sq. ft.311 W Carlisle Ave, Spokane, WA 99205
MLS# 202525537Listed by: HAVEN REAL ESTATE GROUP - New
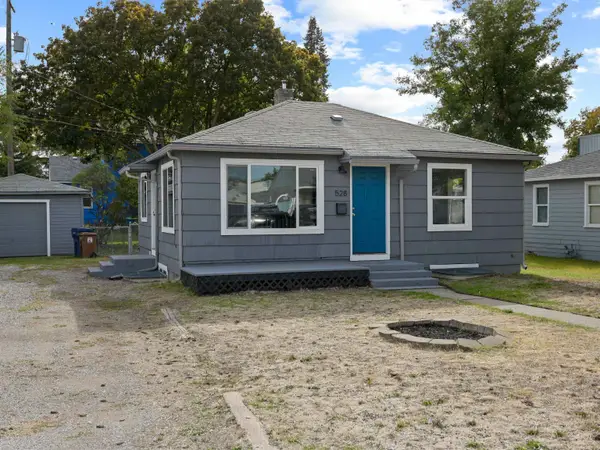 $285,000Active3 beds 2 baths1,344 sq. ft.
$285,000Active3 beds 2 baths1,344 sq. ft.528 E Nebraska Ave, Spokane, WA 99208
MLS# 202525533Listed by: UPWARD ADVISORS - Open Sat, 12 to 2pmNew
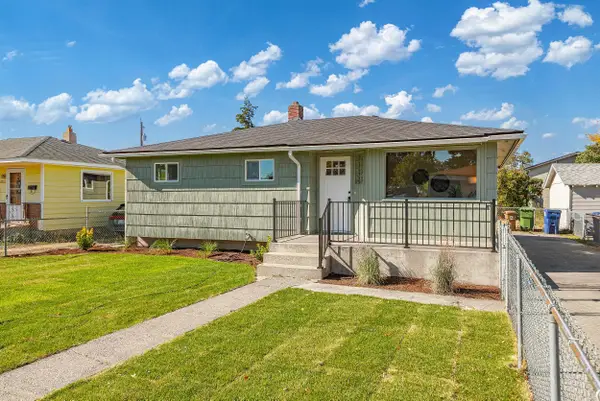 $369,900Active4 beds 2 baths1,890 sq. ft.
$369,900Active4 beds 2 baths1,890 sq. ft.2817 N Stone St, Spokane, WA 99207
MLS# 202525531Listed by: REAL BROKER LLC - New
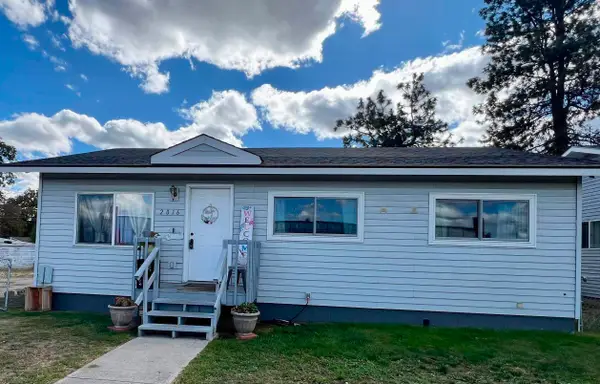 $324,995Active4 beds 2 baths2,160 sq. ft.
$324,995Active4 beds 2 baths2,160 sq. ft.2016 E Francis Ave, Spokane, WA 99208
MLS# 202525526Listed by: KELLY RIGHT REAL ESTATE OF SPOKANE - New
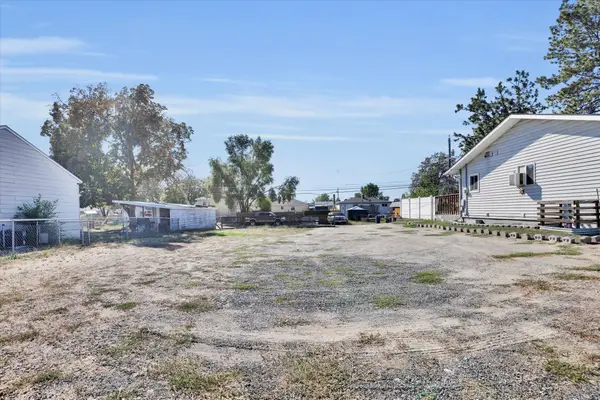 $55,000Active0.14 Acres
$55,000Active0.14 Acres2020 E Francis Ave, Spokane, WA 99208
MLS# 202525527Listed by: KELLY RIGHT REAL ESTATE OF SPOKANE - New
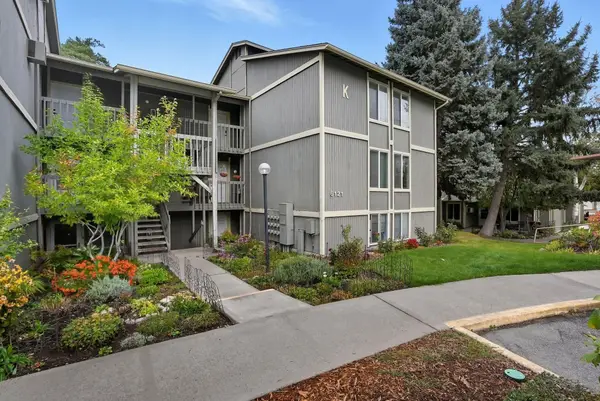 $150,000Active1 beds 1 baths585 sq. ft.
$150,000Active1 beds 1 baths585 sq. ft.6121 E 6th Ave #K-101, Spokane, WA 99212
MLS# 202525528Listed by: WINDERMERE NORTH
