4021 N Elm St, Spokane, WA 99205
Local realty services provided by:Better Homes and Gardens Real Estate Pacific Commons
4021 N Elm St,Spokane, WA 99205
$360,000
- 3 Beds
- 2 Baths
- 1,648 sq. ft.
- Single family
- Active
Upcoming open houses
- Wed, Sep 1005:00 pm - 07:00 pm
Listed by:christine mundel
Office:keller williams spokane - main
MLS#:202523659
Source:WA_SAR
Price summary
- Price:$360,000
- Price per sq. ft.:$218.45
About this home
Welcome to this charming 3 bedroom, 2 bathroom home on Spokane’s Northside. The updated kitchen features stainless steel appliances and hard surface countertops, blending style with everyday function. A cozy wood burning fireplace anchors the living area, while the large front window floods the room with natural light. The main floor bathroom has also been tastefully updated, adding comfort and style to the home. The oversized two car garage offers both convenience and versatility with one 10 foot door and one 8 foot door, perfect for larger vehicles, hobbies, or extra storage. Step outside to a beautifully landscaped yard, complete with a fully fenced backyard and patio, creating an ideal space for entertaining or relaxing outdoors. This well cared for home combines modern updates with timeless comfort, ready to welcome its next owners.
Contact an agent
Home facts
- Year built:1954
- Listing ID #:202523659
- Added:1 day(s) ago
- Updated:September 09, 2025 at 04:04 PM
Rooms and interior
- Bedrooms:3
- Total bathrooms:2
- Full bathrooms:2
- Living area:1,648 sq. ft.
Structure and exterior
- Year built:1954
- Building area:1,648 sq. ft.
- Lot area:0.12 Acres
Schools
- High school:Shadle Park
- Middle school:Glover
- Elementary school:Finch
Finances and disclosures
- Price:$360,000
- Price per sq. ft.:$218.45
- Tax amount:$2,989
New listings near 4021 N Elm St
- New
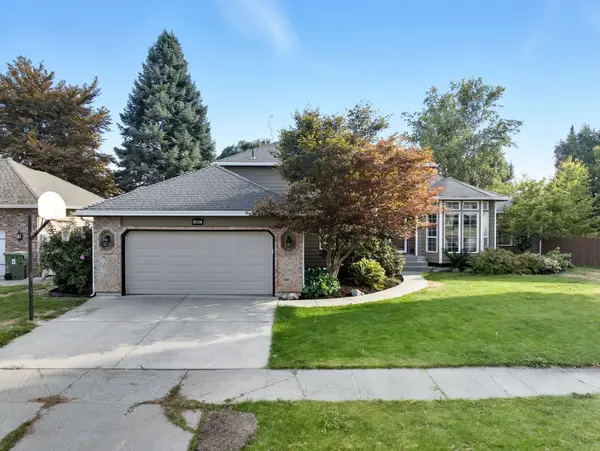 $649,000Active5 beds 2 baths3,015 sq. ft.
$649,000Active5 beds 2 baths3,015 sq. ft.3005 W Mark Ct, Spokane, WA 99208
MLS# 202523684Listed by: PRIME REAL ESTATE GROUP - New
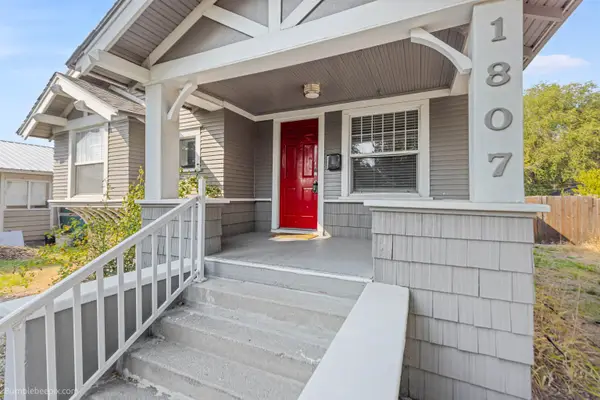 $299,000Active3 beds 1 baths1,512 sq. ft.
$299,000Active3 beds 1 baths1,512 sq. ft.1807 E Boone Ave, Spokane, WA 99202
MLS# 202523685Listed by: KELLER WILLIAMS SPOKANE - MAIN - New
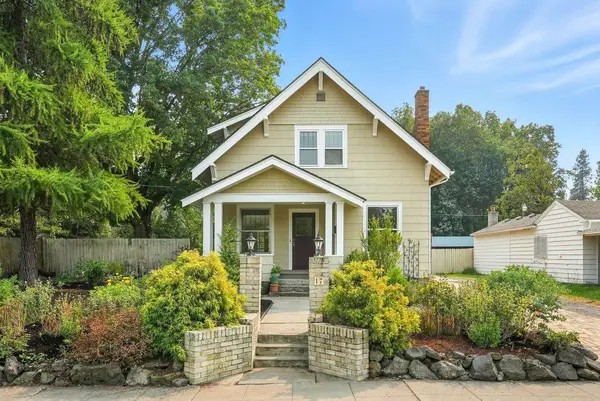 $499,000Active5 beds 3 baths2,657 sq. ft.
$499,000Active5 beds 3 baths2,657 sq. ft.17 W 31st Ave, Spokane, WA 99203
MLS# 202523687Listed by: REAL BROKER LLC - New
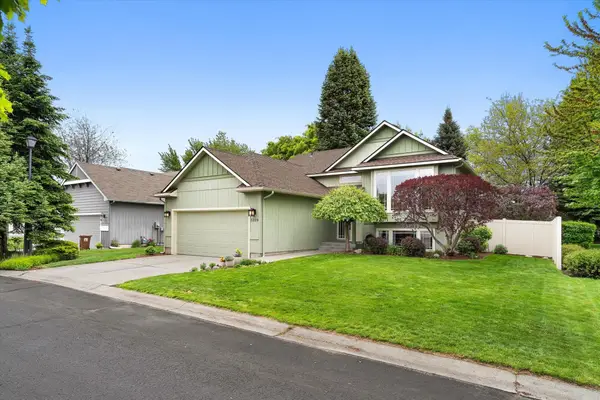 $484,900Active4 beds 2 baths2,092 sq. ft.
$484,900Active4 beds 2 baths2,092 sq. ft.5229 S Altamont Ln, Spokane, WA 99223
MLS# 202523674Listed by: JOHN L SCOTT, INC. - New
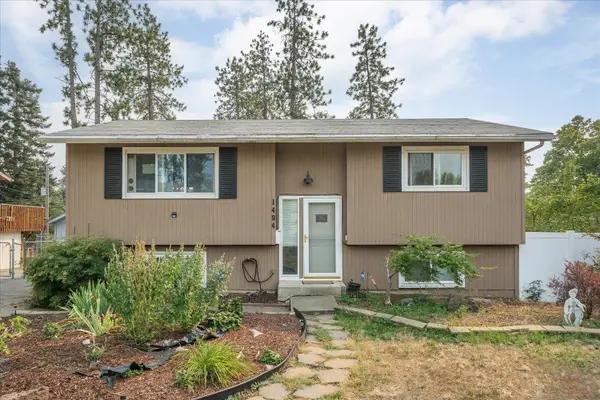 $480,000Active4 beds 2 baths1,881 sq. ft.
$480,000Active4 beds 2 baths1,881 sq. ft.1404 E 35th Ave, Spokane, WA 99203
MLS# 202523675Listed by: CENTURY 21 BEUTLER & ASSOCIATES - New
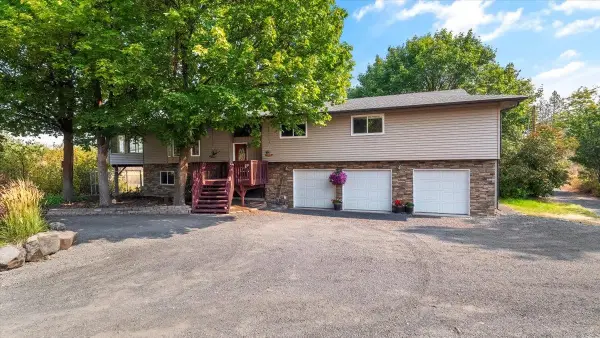 $699,900Active4 beds 3 baths3,674 sq. ft.
$699,900Active4 beds 3 baths3,674 sq. ft.5202 N Hayford Rd, Spokane, WA 99224
MLS# 202523678Listed by: WINDERMERE NORTH - New
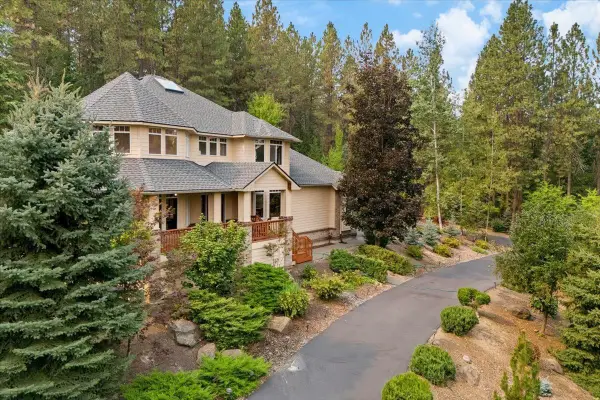 $1,300,000Active5 beds 4 baths5,439 sq. ft.
$1,300,000Active5 beds 4 baths5,439 sq. ft.12910 S Fairway Ridge Ln, Spokane, WA 99224
MLS# 202523665Listed by: KELLER WILLIAMS SPOKANE - MAIN - New
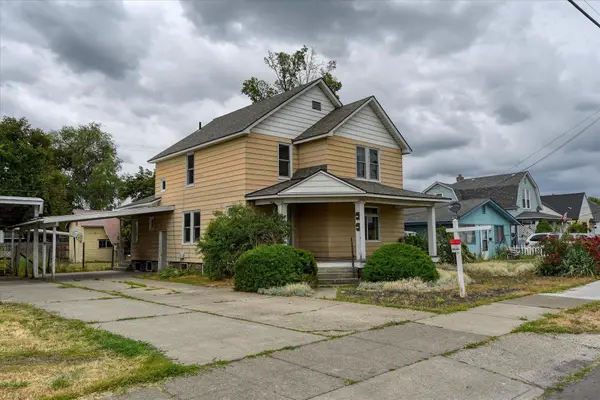 $350,000Active4 beds 2 baths1,823 sq. ft.
$350,000Active4 beds 2 baths1,823 sq. ft.2421 N Perry St, Spokane, WA 99207
MLS# 202523670Listed by: BEST CHOICE REALTY - New
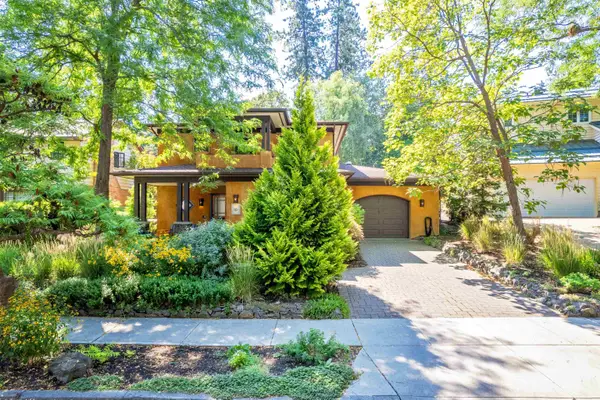 $789,999Active3 beds 3 baths2,664 sq. ft.
$789,999Active3 beds 3 baths2,664 sq. ft.119 W 22nd Ave, Spokane, WA 99203
MLS# 202523655Listed by: WINDERMERE MANITO, LLC - New
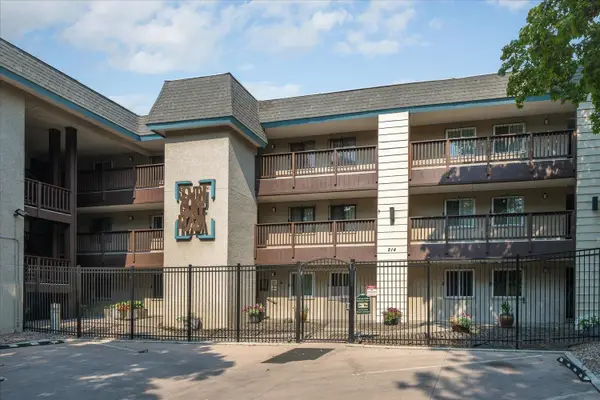 $247,500Active2 beds 2 baths1,096 sq. ft.
$247,500Active2 beds 2 baths1,096 sq. ft.214 W 6th Ave #103, Spokane, WA 99204
MLS# 202523658Listed by: CENTURY 21 BEUTLER & ASSOCIATES
