4024 S Greystone Ln, Spokane, WA 99223
Local realty services provided by:Better Homes and Gardens Real Estate Pacific Commons
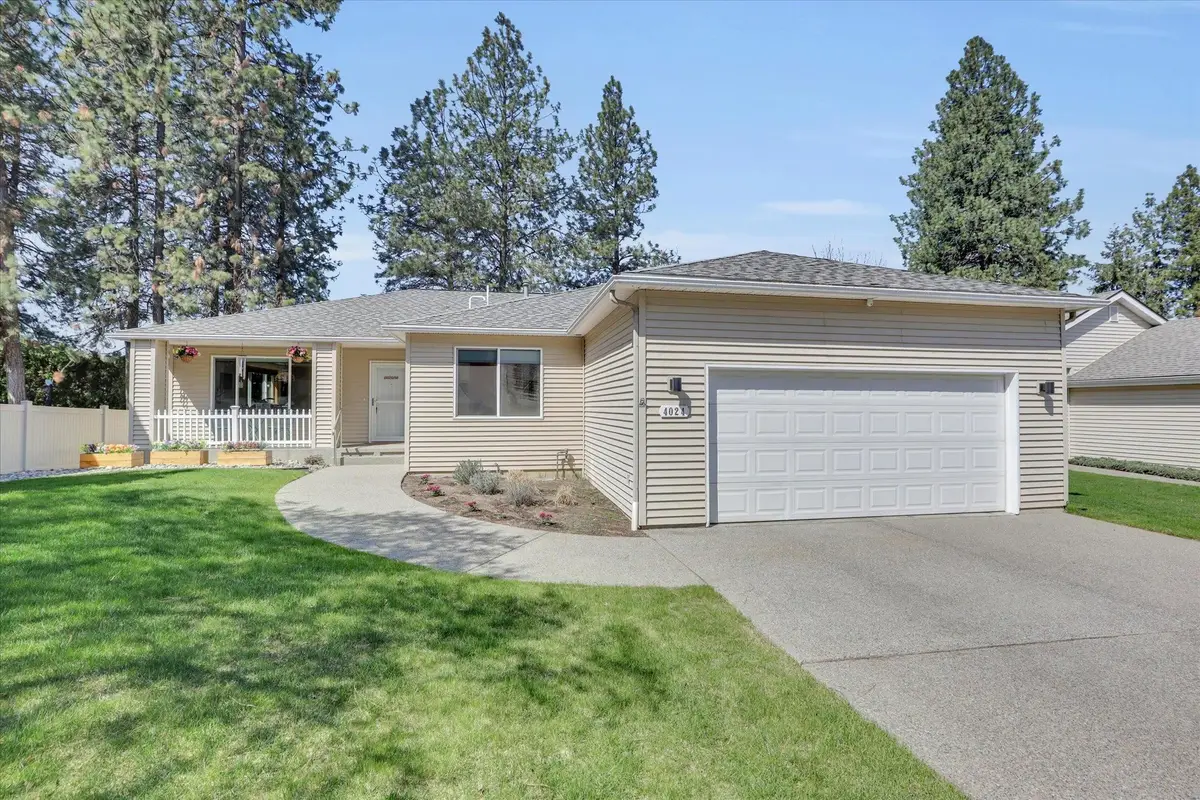
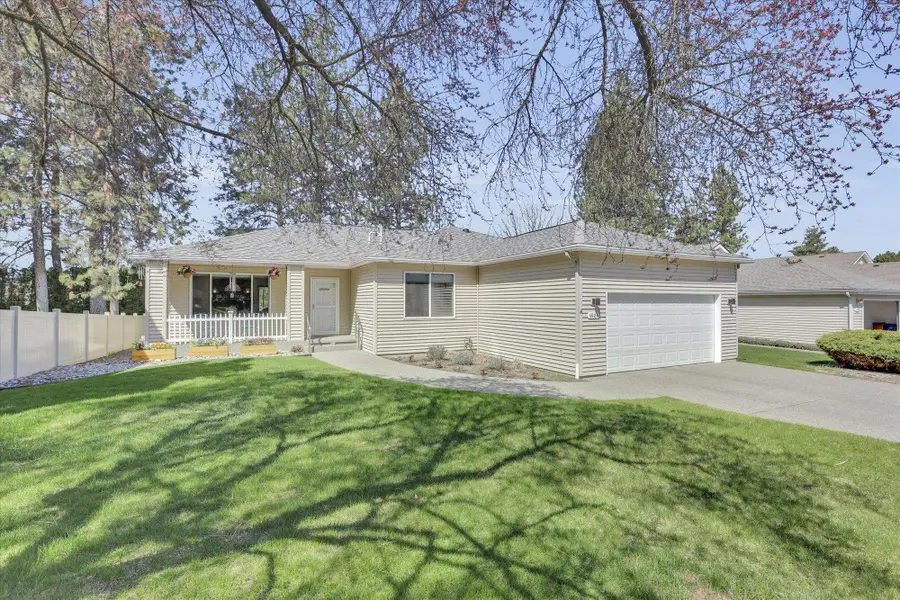
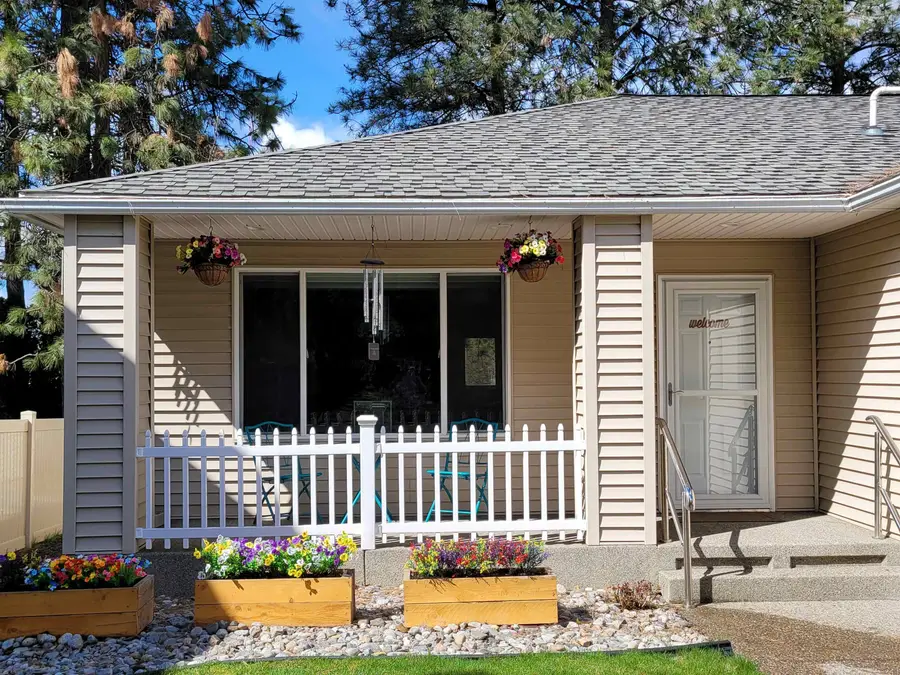
4024 S Greystone Ln,Spokane, WA 99223
$584,999
- 4 Beds
- - Baths
- 3,772 sq. ft.
- Single family
- Pending
Listed by:jeff thomas
Office:exp realty 4 degrees
MLS#:202517302
Source:WA_SAR
Price summary
- Price:$584,999
- Price per sq. ft.:$155.09
About this home
This amazing home is surprisingly larger than it appears from the outside, with stunning updates throughout this beautifully remodeled home in the all-ages Birkdale PUD on South Hill! Featuring 4 bedrooms, 3 baths, and potential for a 5th bedroom, this home offers main-level living and two spacious primary bedrooms—one on each floor, each with its own en-suite bath. The main level includes 3 bedrooms, 2 baths, a large 5-piece en-suite, walk-in closet, and a 2-car garage. In 2025, updates included fresh paint, new hard flooring, a modern fireplace, and refreshed kitchen, laundry, and bathrooms. The fully finished basement (2020) offers a family room, kitchenette, home theater (with screen, projector, and 6 ceiling speakers), utility room, and 2nd suite. All appliances (2019 or newer) stay. HOA covers water, sewer, garbage, snow removal, and mowing for $202/mo. Tucked at a quiet dead end by the gate—no thru traffic! Enjoy a peaceful, gated community with friendly neighbors. A Must See!
Contact an agent
Home facts
- Year built:1998
- Listing Id #:202517302
- Added:83 day(s) ago
- Updated:August 12, 2025 at 08:01 AM
Rooms and interior
- Bedrooms:4
- Living area:3,772 sq. ft.
Structure and exterior
- Year built:1998
- Building area:3,772 sq. ft.
- Lot area:0.12 Acres
Schools
- High school:Ferris
- Middle school:Peperzak
- Elementary school:Adams
Finances and disclosures
- Price:$584,999
- Price per sq. ft.:$155.09
- Tax amount:$4,230
New listings near 4024 S Greystone Ln
- Open Sat, 10am to 12pmNew
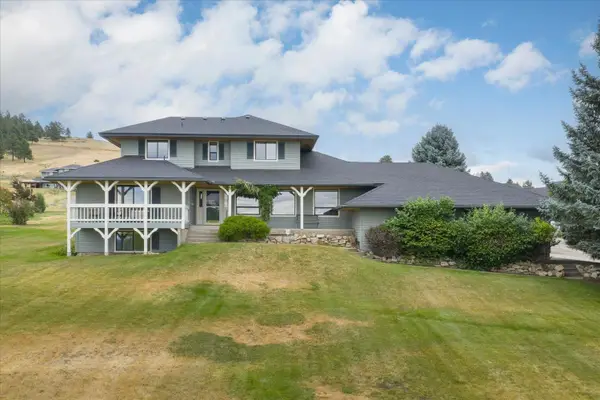 $879,900Active5 beds 4 baths3,840 sq. ft.
$879,900Active5 beds 4 baths3,840 sq. ft.6205 S Dearborn Rd, Spokane, WA 99223
MLS# 202522398Listed by: JOHN L SCOTT, INC. - New
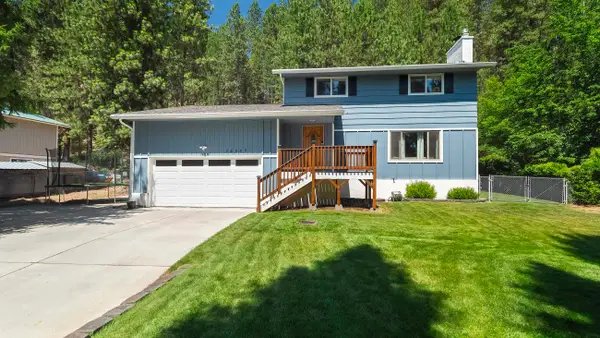 $590,000Active4 beds 4 baths2,964 sq. ft.
$590,000Active4 beds 4 baths2,964 sq. ft.15307 N Cincinnati Dr, Spokane, WA 99208
MLS# 202522399Listed by: WINDERMERE NORTH - New
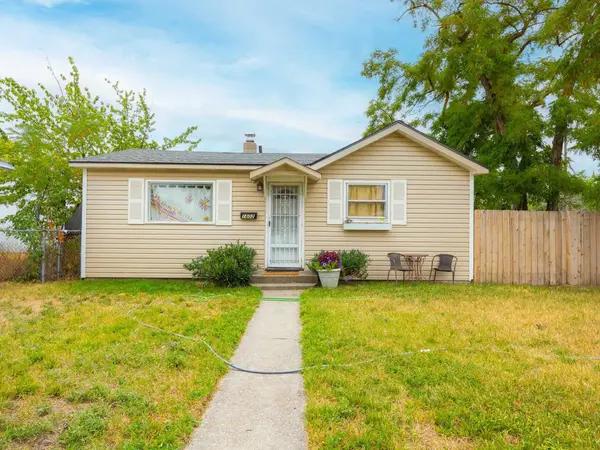 $234,900Active2 beds 1 baths
$234,900Active2 beds 1 baths1602 E Central Ave, Spokane, WA 99208
MLS# 202522404Listed by: URBAN SETTLEMENTS - New
 $350,000Active5 beds 2 baths2,344 sq. ft.
$350,000Active5 beds 2 baths2,344 sq. ft.5138 W Rosewood Ave, Spokane, WA 99208
MLS# 202522393Listed by: HAVEN REAL ESTATE GROUP - Open Sun, 11am to 3pmNew
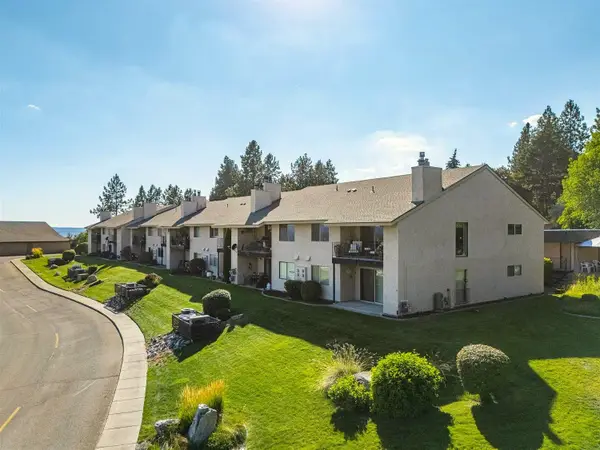 $320,000Active2 beds 2 baths1,105 sq. ft.
$320,000Active2 beds 2 baths1,105 sq. ft.5303 N Argonne #16 Ln #16, Spokane, WA 99212
MLS# 202522397Listed by: PROFESSIONAL REALTY SERVICES - New
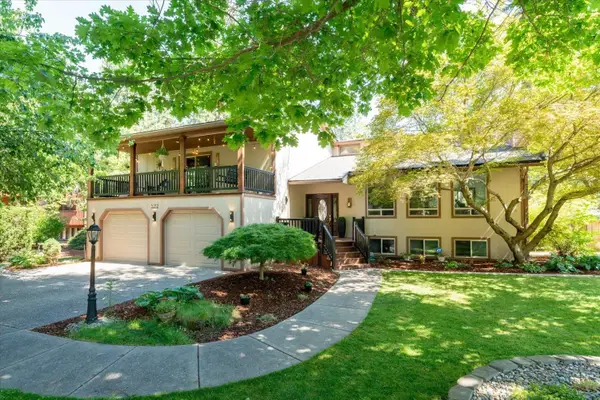 $649,900Active4 beds 3 baths3,944 sq. ft.
$649,900Active4 beds 3 baths3,944 sq. ft.5212 N Northwood Dr, Spokane, WA 99212
MLS# 202522386Listed by: KELLER WILLIAMS SPOKANE - MAIN - Open Sun, 1 to 3pmNew
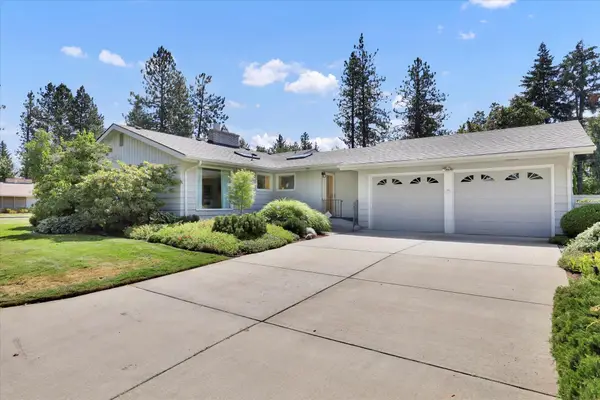 $480,000Active3 beds 2 baths1,880 sq. ft.
$480,000Active3 beds 2 baths1,880 sq. ft.4202 S Magnolia St, Spokane, WA 99203
MLS# 202522391Listed by: EXP REALTY, LLC - New
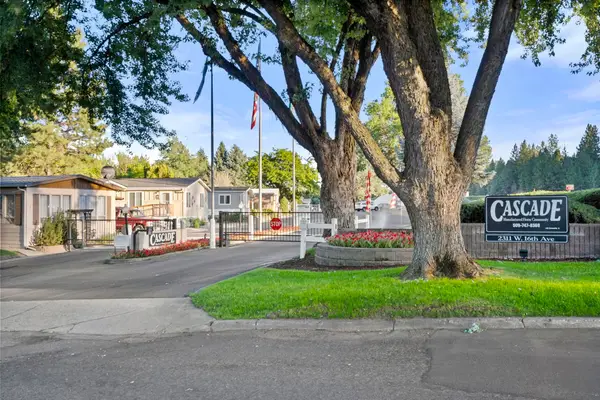 $130,000Active3 beds 2 baths1,568 sq. ft.
$130,000Active3 beds 2 baths1,568 sq. ft.2311 W 16th Ave, Spokane, WA 99224
MLS# 202522392Listed by: REAL BROKER LLC - New
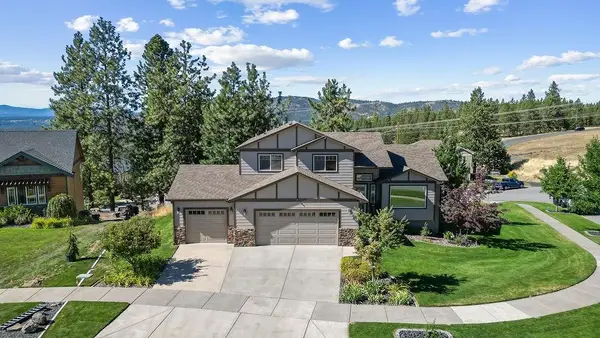 $550,000Active3 beds 3 baths1,840 sq. ft.
$550,000Active3 beds 3 baths1,840 sq. ft.10807 N Navaho Dr, Spokane, WA 99208
MLS# 202522384Listed by: KELLER WILLIAMS SPOKANE - MAIN - New
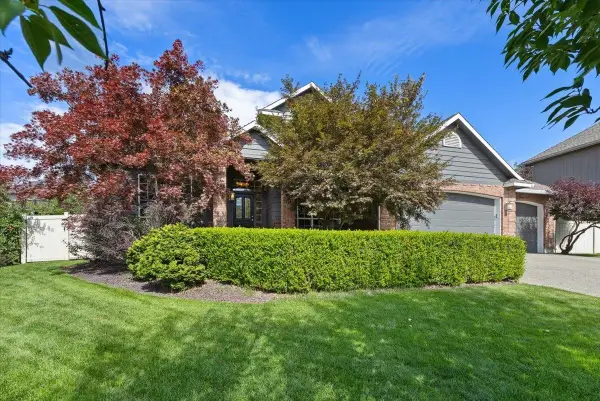 $695,000Active5 beds 5 baths3,988 sq. ft.
$695,000Active5 beds 5 baths3,988 sq. ft.4915 S Ashton Ct, Spokane, WA 99223
MLS# 202522380Listed by: SELKIRK RESIDENTIAL
