4208 S Tenfel Ln, Spokane, WA 99223
Local realty services provided by:Better Homes and Gardens Real Estate Pacific Commons
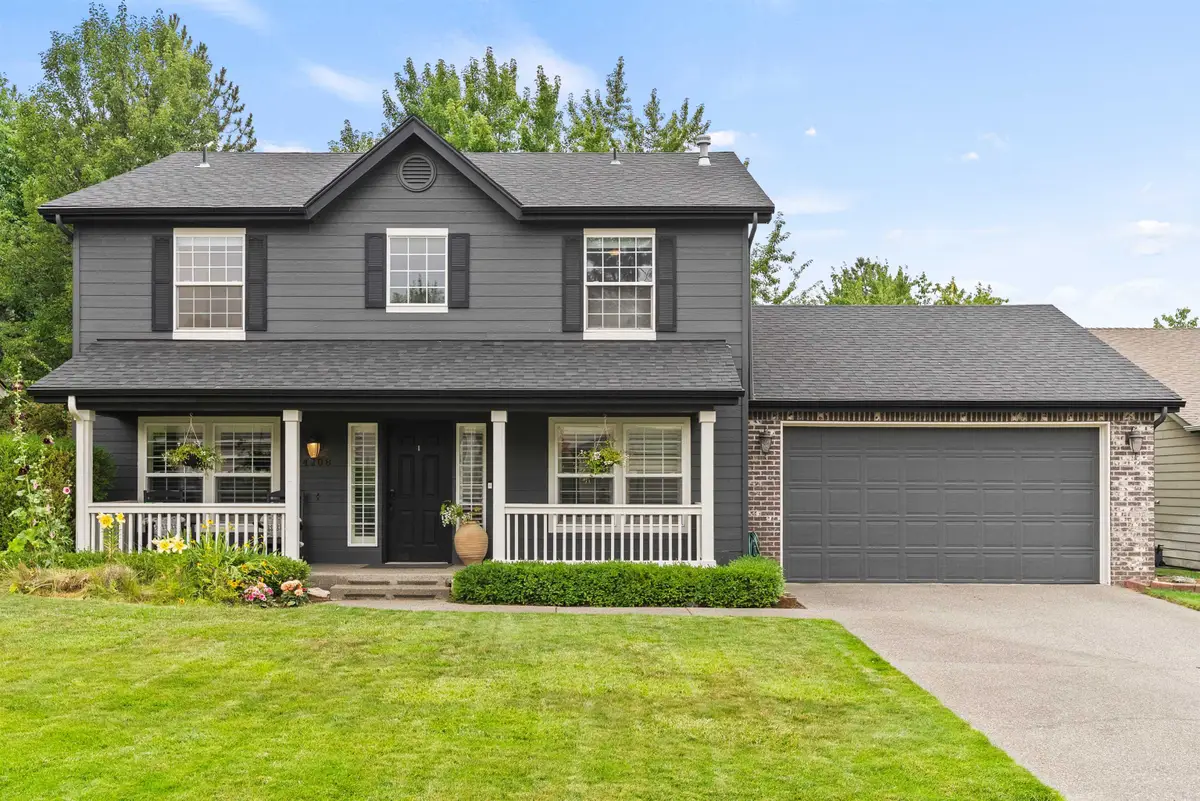

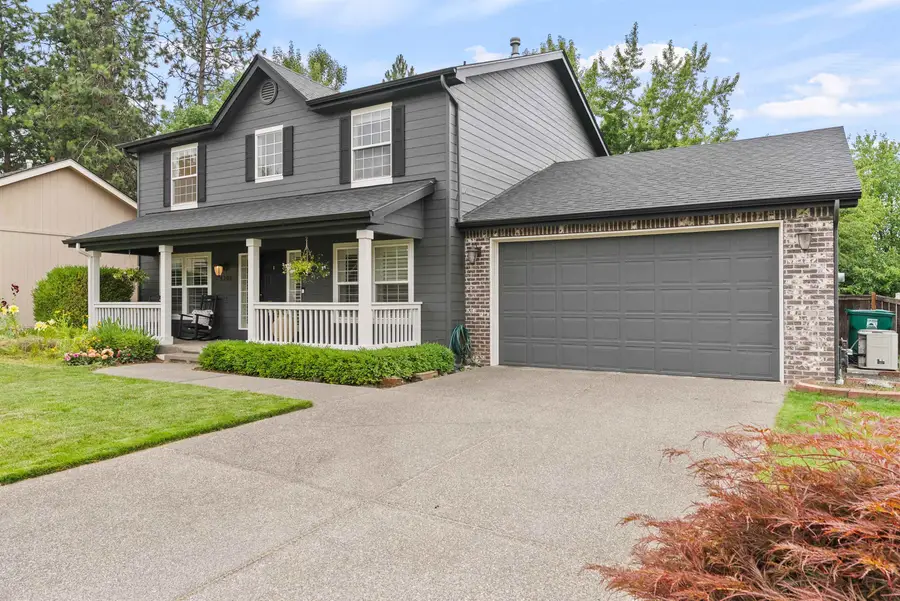
4208 S Tenfel Ln,Spokane, WA 99223
$550,000
- 4 Beds
- 3 Baths
- 2,016 sq. ft.
- Single family
- Active
Upcoming open houses
- Sat, Aug 1609:00 am - 11:00 am
Listed by:holly stockton
Office:exp realty, llc.
MLS#:202521003
Source:WA_SAR
Price summary
- Price:$550,000
- Price per sq. ft.:$272.82
About this home
Welcome home to this storybook Cape Cod nestled in one of the area's most beloved neighborhoods. With 4 spacious bedrooms + an office and 2.5 bathrooms, this thoughtfully designed home offers timeless curb appeal and a layout perfect for both everyday living and entertaining. Step inside to find a spacious main floor, a cozy fireplace, and an abundance of natural light. The kitchen opens to a casual dining space and overlooks the expansive backyard—perfect for summer barbecues, playtime, or simply relaxing under the trees. Upstairs, the generous bedrooms provide plenty of space to spread out, while the primary suite offers a peaceful retreat with a large ensuite bathroom. Located in a welcoming, close-knit community, you’ll love the sense of connection and the exclusive access to a private neighborhood park just around the corner—ideal for morning walks, playdates, and weekend picnics. This is more than just a house—it’s the kind of place where neighbors become friends and every season feels like home.
Contact an agent
Home facts
- Year built:1996
- Listing Id #:202521003
- Added:22 day(s) ago
- Updated:August 10, 2025 at 03:03 PM
Rooms and interior
- Bedrooms:4
- Total bathrooms:3
- Full bathrooms:3
- Living area:2,016 sq. ft.
Heating and cooling
- Heating:Electric
Structure and exterior
- Year built:1996
- Building area:2,016 sq. ft.
- Lot area:0.18 Acres
Schools
- High school:Ferris
- Middle school:Chase
- Elementary school:Adams
Finances and disclosures
- Price:$550,000
- Price per sq. ft.:$272.82
- Tax amount:$4,649
New listings near 4208 S Tenfel Ln
- Open Sat, 10am to 12pmNew
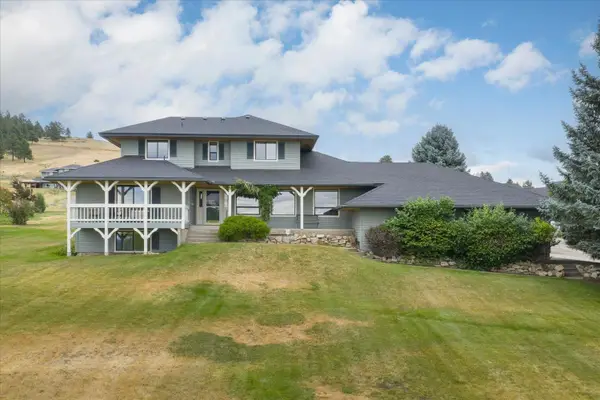 $879,900Active5 beds 4 baths3,840 sq. ft.
$879,900Active5 beds 4 baths3,840 sq. ft.6205 S Dearborn Rd, Spokane, WA 99223
MLS# 202522398Listed by: JOHN L SCOTT, INC. - New
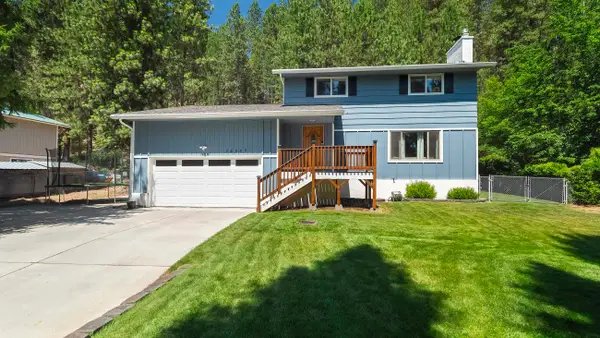 $590,000Active4 beds 4 baths2,964 sq. ft.
$590,000Active4 beds 4 baths2,964 sq. ft.15307 N Cincinnati Dr, Spokane, WA 99208
MLS# 202522399Listed by: WINDERMERE NORTH - New
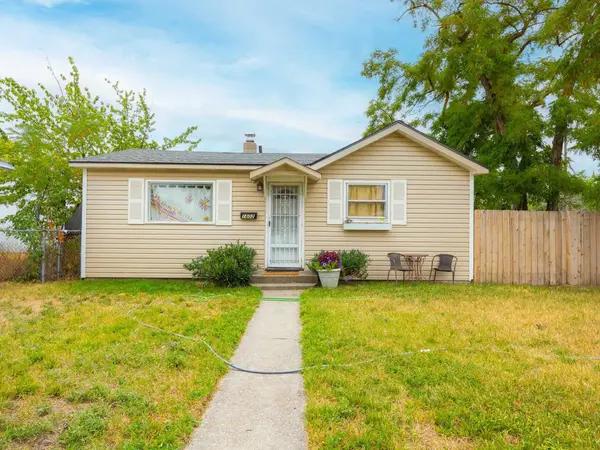 $234,900Active2 beds 1 baths
$234,900Active2 beds 1 baths1602 E Central Ave, Spokane, WA 99208
MLS# 202522404Listed by: URBAN SETTLEMENTS - New
 $350,000Active5 beds 2 baths2,344 sq. ft.
$350,000Active5 beds 2 baths2,344 sq. ft.5138 W Rosewood Ave, Spokane, WA 99208
MLS# 202522393Listed by: HAVEN REAL ESTATE GROUP - Open Sun, 11am to 3pmNew
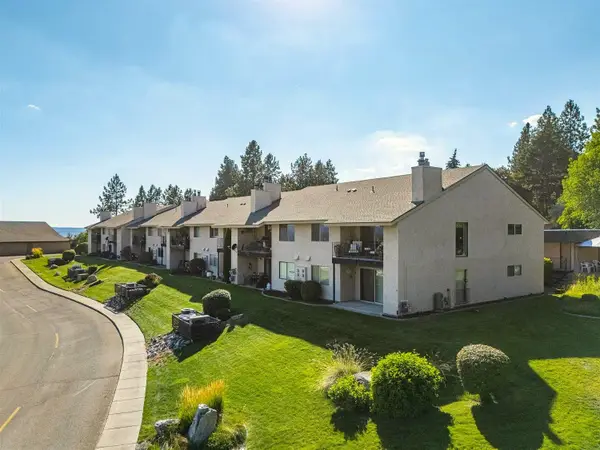 $320,000Active2 beds 2 baths1,105 sq. ft.
$320,000Active2 beds 2 baths1,105 sq. ft.5303 N Argonne #16 Ln #16, Spokane, WA 99212
MLS# 202522397Listed by: PROFESSIONAL REALTY SERVICES - New
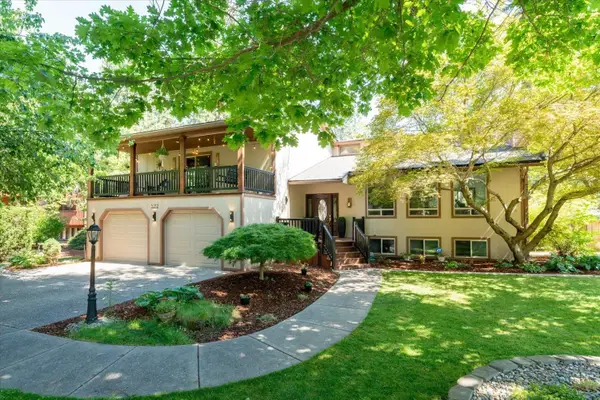 $649,900Active4 beds 3 baths3,944 sq. ft.
$649,900Active4 beds 3 baths3,944 sq. ft.5212 N Northwood Dr, Spokane, WA 99212
MLS# 202522386Listed by: KELLER WILLIAMS SPOKANE - MAIN - Open Sun, 1 to 3pmNew
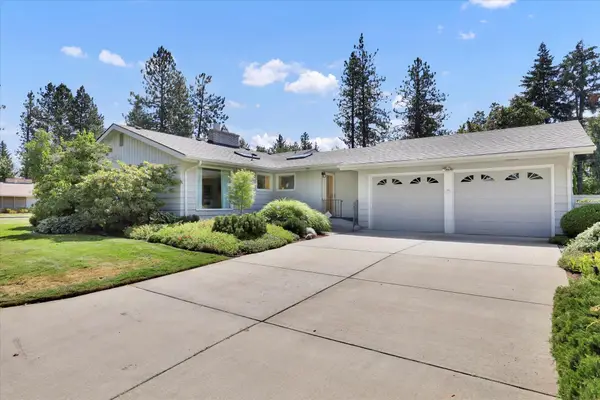 $480,000Active3 beds 2 baths1,880 sq. ft.
$480,000Active3 beds 2 baths1,880 sq. ft.4202 S Magnolia St, Spokane, WA 99203
MLS# 202522391Listed by: EXP REALTY, LLC - New
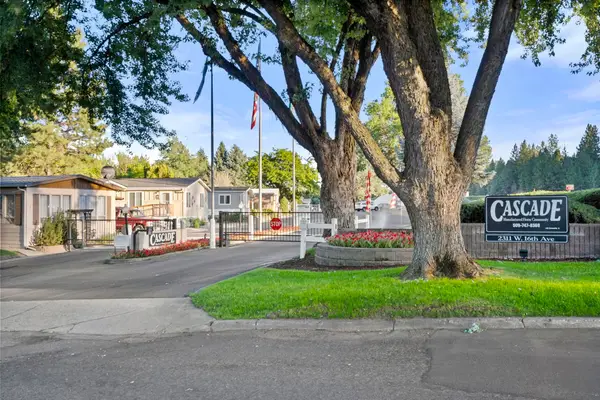 $130,000Active3 beds 2 baths1,568 sq. ft.
$130,000Active3 beds 2 baths1,568 sq. ft.2311 W 16th Ave, Spokane, WA 99224
MLS# 202522392Listed by: REAL BROKER LLC - New
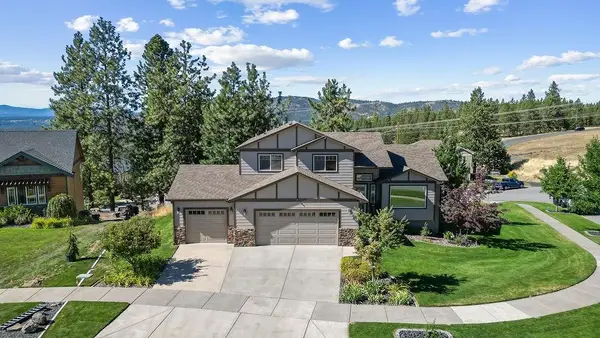 $550,000Active3 beds 3 baths1,840 sq. ft.
$550,000Active3 beds 3 baths1,840 sq. ft.10807 N Navaho Dr, Spokane, WA 99208
MLS# 202522384Listed by: KELLER WILLIAMS SPOKANE - MAIN - New
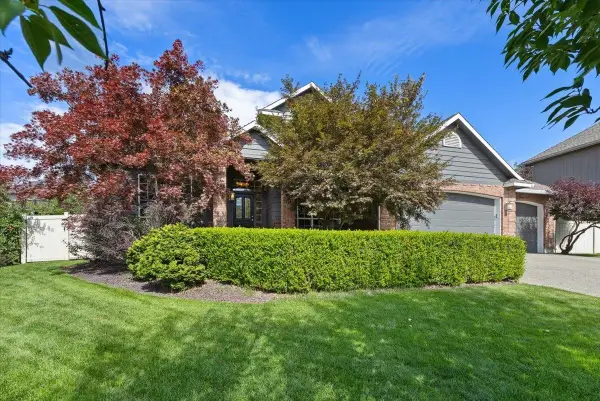 $695,000Active5 beds 5 baths3,988 sq. ft.
$695,000Active5 beds 5 baths3,988 sq. ft.4915 S Ashton Ct, Spokane, WA 99223
MLS# 202522380Listed by: SELKIRK RESIDENTIAL
