4307 S Apollo St, Spokane, WA 99223
Local realty services provided by:Better Homes and Gardens Real Estate Pacific Commons
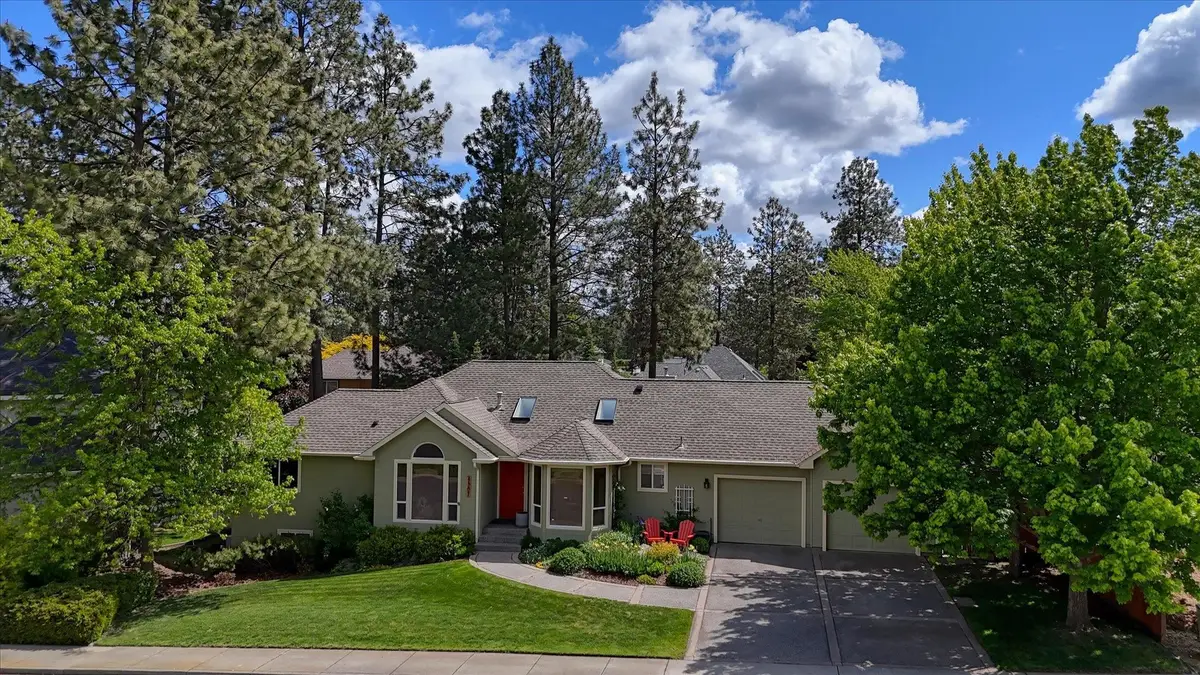
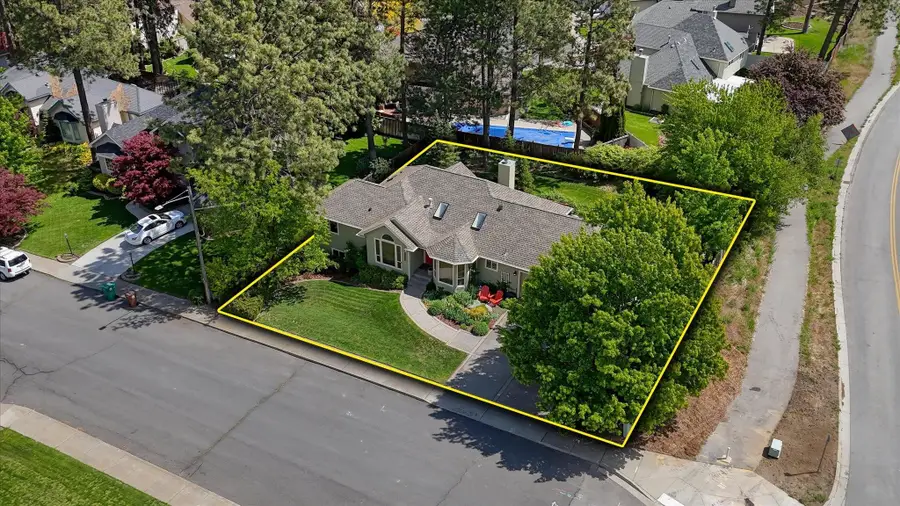
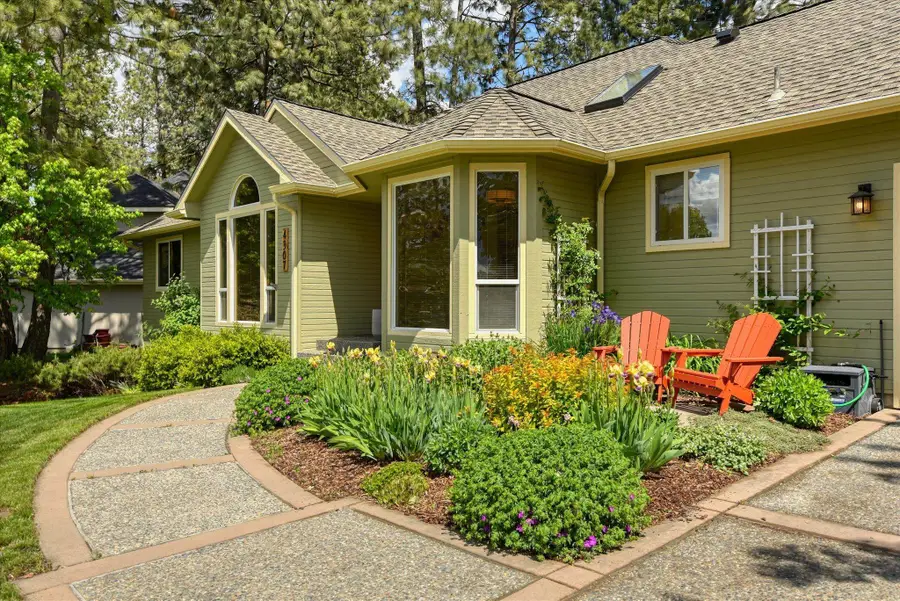
Listed by:kylie richard
Office:keller williams spokane - main
MLS#:202521415
Source:WA_SAR
Price summary
- Price:$549,900
- Price per sq. ft.:$184.04
About this home
Main floor living w/vaulted ceilings, and front to back skylights with high arched windows*Tons of natural light pours into this gorgeous Daylight Rancher! The Neo-nostalgic kitchen was brought to life in 2021 featuring custom cabinetry (by Eric Hattimer), white quartz countertops, a farm sink, new appliances and breakfast nook *New carpet and bullet proof, LVP flooring were installed in 2021*A Covered cedar deck was added in 2022 and provides a sanctuary for you and your guests to the lush and private back yard*New gutters and Gutter guards were added in 2023*The exterior was repainted in 2024*The main floor includes 3 beds and 2 baths with a master suite, and utilities*In the daylight lower level you'll find a second cozy family room, a 3rd full bath, 2 more bedrooms and a massive storage room with a craft sink and workshop. The garage is an oversized 2 car that has good storage space and additional shop space. This home has been well cared for and is practical and inviting for any family.
Contact an agent
Home facts
- Year built:1989
- Listing Id #:202521415
- Added:15 day(s) ago
- Updated:August 12, 2025 at 08:01 AM
Rooms and interior
- Bedrooms:5
- Total bathrooms:3
- Full bathrooms:3
- Living area:2,988 sq. ft.
Structure and exterior
- Year built:1989
- Building area:2,988 sq. ft.
- Lot area:0.21 Acres
Schools
- High school:Ferris
- Middle school:Peperzak
- Elementary school:Adams
Finances and disclosures
- Price:$549,900
- Price per sq. ft.:$184.04
- Tax amount:$5,338
New listings near 4307 S Apollo St
- New
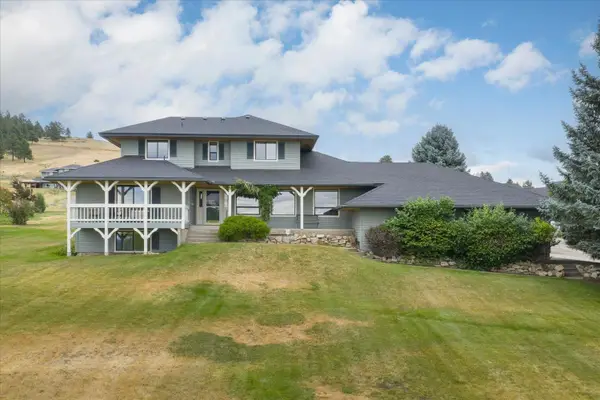 $879,900Active5 beds 4 baths3,840 sq. ft.
$879,900Active5 beds 4 baths3,840 sq. ft.6205 S Dearborn Rd, Spokane, WA 99223
MLS# 202522398Listed by: JOHN L SCOTT, INC. - New
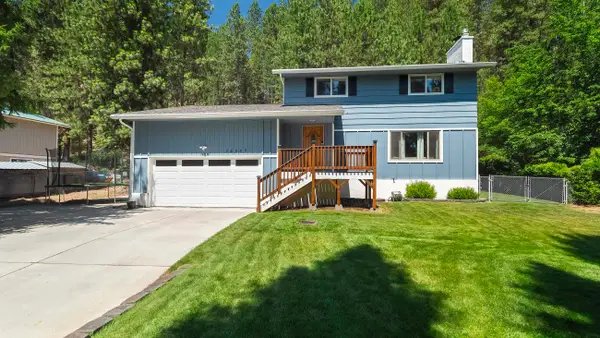 $590,000Active4 beds 4 baths2,964 sq. ft.
$590,000Active4 beds 4 baths2,964 sq. ft.15307 N Cincinnati Dr, Spokane, WA 99208
MLS# 202522399Listed by: WINDERMERE NORTH - New
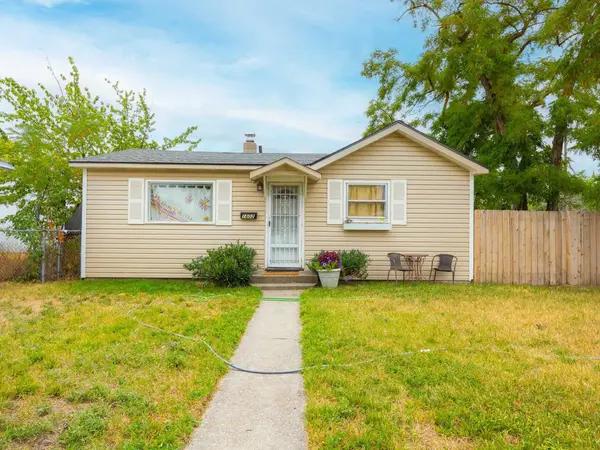 $234,900Active2 beds 1 baths
$234,900Active2 beds 1 baths1602 E Central Ave, Spokane, WA 99208
MLS# 202522404Listed by: URBAN SETTLEMENTS - New
 $350,000Active5 beds 2 baths2,344 sq. ft.
$350,000Active5 beds 2 baths2,344 sq. ft.5138 W Rosewood Ave, Spokane, WA 99208
MLS# 202522393Listed by: HAVEN REAL ESTATE GROUP - New
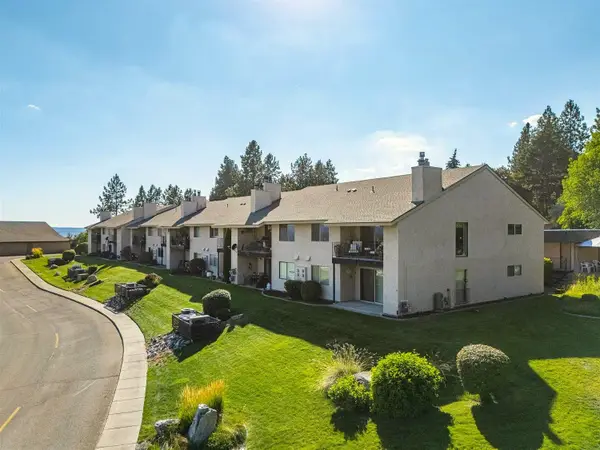 $320,000Active2 beds 2 baths1,105 sq. ft.
$320,000Active2 beds 2 baths1,105 sq. ft.5303 N Argonne #16 Ln #16, Spokane, WA 99212
MLS# 202522397Listed by: PROFESSIONAL REALTY SERVICES - New
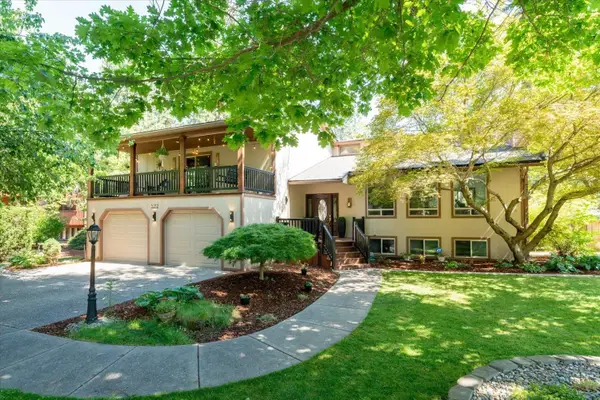 $649,900Active4 beds 3 baths3,944 sq. ft.
$649,900Active4 beds 3 baths3,944 sq. ft.5212 N Northwood Dr, Spokane, WA 99212
MLS# 202522386Listed by: KELLER WILLIAMS SPOKANE - MAIN - Open Sun, 1 to 3pmNew
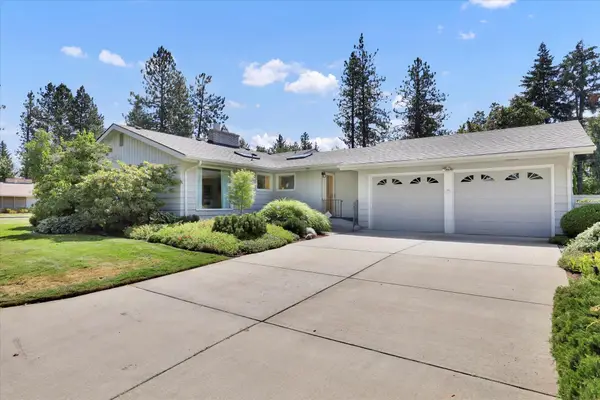 $480,000Active3 beds 2 baths1,880 sq. ft.
$480,000Active3 beds 2 baths1,880 sq. ft.4202 S Magnolia St, Spokane, WA 99203
MLS# 202522391Listed by: EXP REALTY, LLC - New
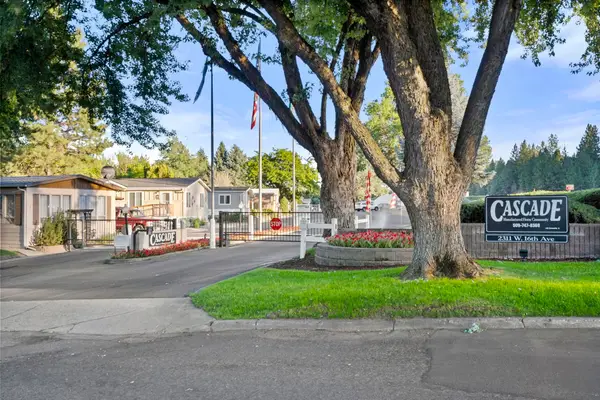 $130,000Active3 beds 2 baths1,568 sq. ft.
$130,000Active3 beds 2 baths1,568 sq. ft.2311 W 16th Ave, Spokane, WA 99224
MLS# 202522392Listed by: REAL BROKER LLC - New
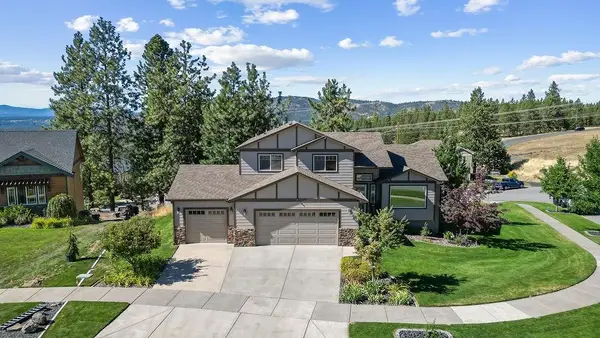 $550,000Active3 beds 3 baths1,840 sq. ft.
$550,000Active3 beds 3 baths1,840 sq. ft.10807 N Navaho Dr, Spokane, WA 99208
MLS# 202522384Listed by: KELLER WILLIAMS SPOKANE - MAIN - New
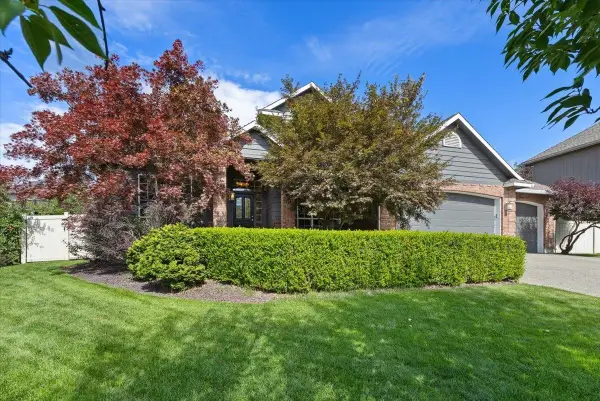 $695,000Active5 beds 5 baths3,988 sq. ft.
$695,000Active5 beds 5 baths3,988 sq. ft.4915 S Ashton Ct, Spokane, WA 99223
MLS# 202522380Listed by: SELKIRK RESIDENTIAL
